Painted Wood Floor Kitchen with Blue Cabinets Ideas
Refine by:
Budget
Sort by:Popular Today
1 - 20 of 181 photos
Item 1 of 3
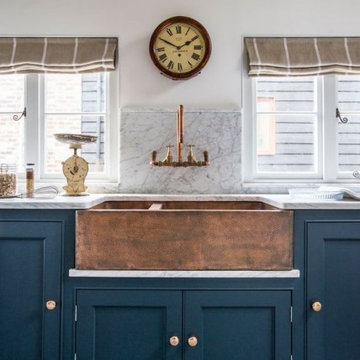
Mid-sized mountain style single-wall painted wood floor and gray floor eat-in kitchen photo in Columbus with a farmhouse sink, recessed-panel cabinets, blue cabinets, marble countertops, white backsplash, marble backsplash, stainless steel appliances and white countertops

Kohler Harborview utility sink.
Eat-in kitchen - small farmhouse single-wall painted wood floor and beige floor eat-in kitchen idea in Philadelphia with a farmhouse sink, flat-panel cabinets, blue cabinets, no island, laminate countertops, gray backsplash and stone slab backsplash
Eat-in kitchen - small farmhouse single-wall painted wood floor and beige floor eat-in kitchen idea in Philadelphia with a farmhouse sink, flat-panel cabinets, blue cabinets, no island, laminate countertops, gray backsplash and stone slab backsplash

Summer cottage by Mullman Seidman Architects.
© Mullman Seidman Architects
Small beach style u-shaped painted wood floor eat-in kitchen photo in New York with a farmhouse sink, flat-panel cabinets, blue cabinets, quartz countertops, white backsplash, ceramic backsplash, white appliances and no island
Small beach style u-shaped painted wood floor eat-in kitchen photo in New York with a farmhouse sink, flat-panel cabinets, blue cabinets, quartz countertops, white backsplash, ceramic backsplash, white appliances and no island
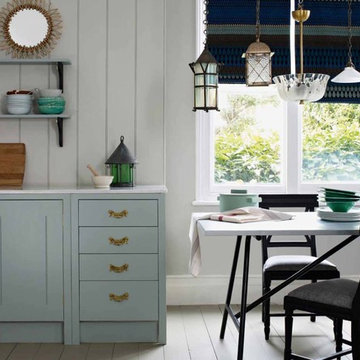
Elegant painted wood floor eat-in kitchen photo in New York with flat-panel cabinets, blue cabinets, marble countertops and brown backsplash

A cute mission style home in downtown Sacramento is home to a couple whose style runs a little more eclectic. We elevated the cabinets to the fullest height of the wall and topped with textured painted mesh lit uppers. We kept the original soapstone counters and redesigned the lower base cabinets for more functionality and a modern aesthetic. All painted surfaces including the wood floors are Farrow and Ball. What makes this space really special? The swing of course!
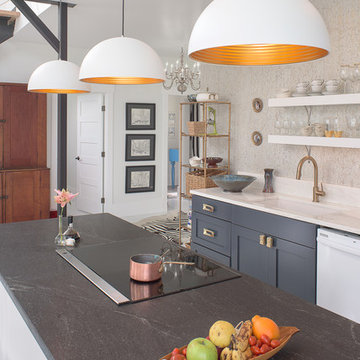
Interior design & project manager-
Dawn D Totty Interior Designs
Example of a huge transitional galley painted wood floor and white floor open concept kitchen design in Other with a drop-in sink, shaker cabinets, blue cabinets, soapstone countertops, white backsplash, white appliances, an island and black countertops
Example of a huge transitional galley painted wood floor and white floor open concept kitchen design in Other with a drop-in sink, shaker cabinets, blue cabinets, soapstone countertops, white backsplash, white appliances, an island and black countertops
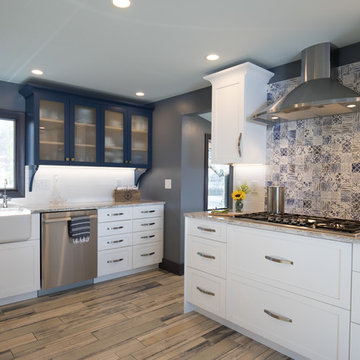
Seacoast Real Estate Photography
Example of a mid-sized beach style l-shaped painted wood floor and multicolored floor open concept kitchen design in Manchester with a farmhouse sink, shaker cabinets, blue cabinets, glass countertops, yellow backsplash and ceramic backsplash
Example of a mid-sized beach style l-shaped painted wood floor and multicolored floor open concept kitchen design in Manchester with a farmhouse sink, shaker cabinets, blue cabinets, glass countertops, yellow backsplash and ceramic backsplash
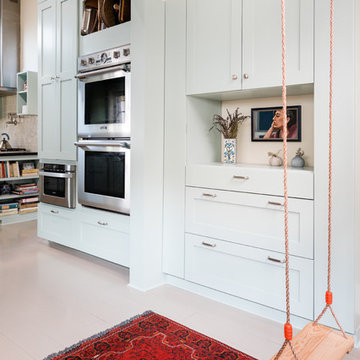
A cute mission style home in downtown Sacramento is home to a couple whose style runs a little more eclectic. We elevated the cabinets to the fullest height of the wall and topped with textured painted mesh lit uppers. We kept the original soapstone counters and redesigned the lower base cabinets for more functionality and a modern aesthetic. All painted surfaces including the wood floors are Farrow and Ball. What makes this space really special? The swing of course!
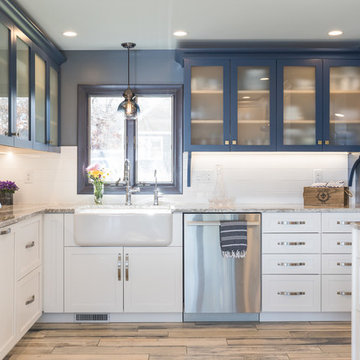
Seacoast Real Estate Photography
Example of a mid-sized beach style l-shaped painted wood floor and multicolored floor open concept kitchen design in Manchester with a farmhouse sink, shaker cabinets, blue cabinets, glass countertops, yellow backsplash and ceramic backsplash
Example of a mid-sized beach style l-shaped painted wood floor and multicolored floor open concept kitchen design in Manchester with a farmhouse sink, shaker cabinets, blue cabinets, glass countertops, yellow backsplash and ceramic backsplash
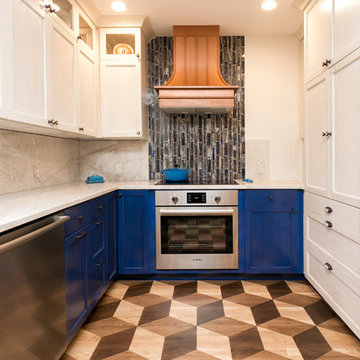
Inspiration for a small transitional l-shaped painted wood floor kitchen remodel in Charleston with an undermount sink, flat-panel cabinets, blue cabinets, quartzite countertops, multicolored backsplash, glass tile backsplash and stainless steel appliances
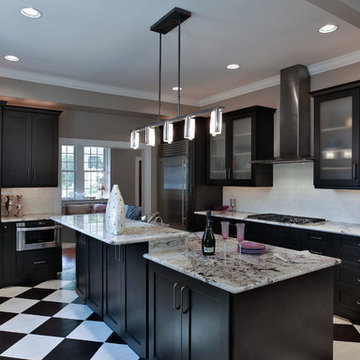
Inspiration for a mid-sized contemporary painted wood floor kitchen remodel in Baltimore with a farmhouse sink, recessed-panel cabinets, blue cabinets, granite countertops, yellow backsplash, terra-cotta backsplash, stainless steel appliances and an island
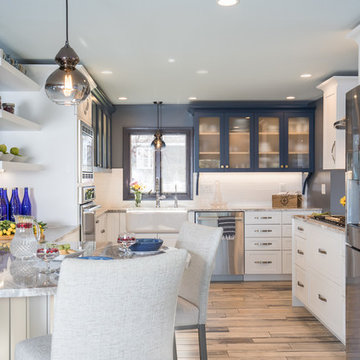
Seacoast Real Estate Photography
Inspiration for a mid-sized coastal l-shaped painted wood floor and multicolored floor open concept kitchen remodel in Manchester with a farmhouse sink, shaker cabinets, blue cabinets, glass countertops, yellow backsplash and ceramic backsplash
Inspiration for a mid-sized coastal l-shaped painted wood floor and multicolored floor open concept kitchen remodel in Manchester with a farmhouse sink, shaker cabinets, blue cabinets, glass countertops, yellow backsplash and ceramic backsplash
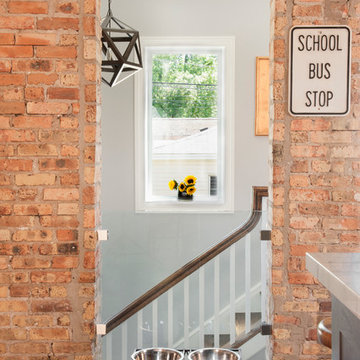
The former enclosed porch was opened up to the interior of the home, bringing in sunlight and framing views created by reusing existing masonry openings of the former rear entrance.
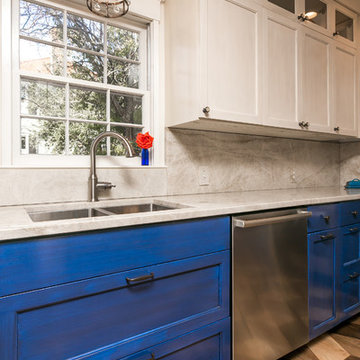
Small transitional l-shaped painted wood floor kitchen photo in Charleston with an undermount sink, flat-panel cabinets, blue cabinets, quartzite countertops, multicolored backsplash, glass tile backsplash and stainless steel appliances
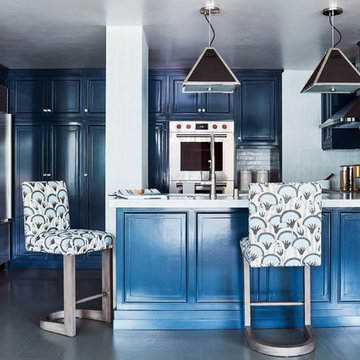
Kitchen - large eclectic u-shaped painted wood floor and gray floor kitchen idea in Los Angeles with recessed-panel cabinets, blue cabinets, gray backsplash, subway tile backsplash, stainless steel appliances and a peninsula
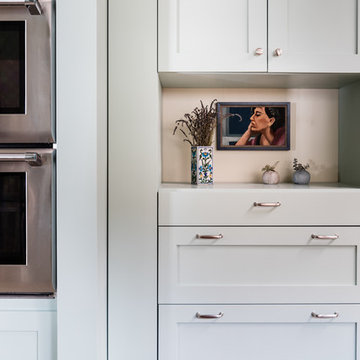
A cute mission style home in downtown Sacramento is home to a couple whose style runs a little more eclectic. We elevated the cabinets to the fullest height of the wall and topped with textured painted mesh lit uppers. We kept the original soapstone counters and redesigned the lower base cabinets for more functionality and a modern aesthetic. All painted surfaces including the wood floors are Farrow and Ball. What makes this space really special? The swing of course!ovoke a modern feel and soft look.
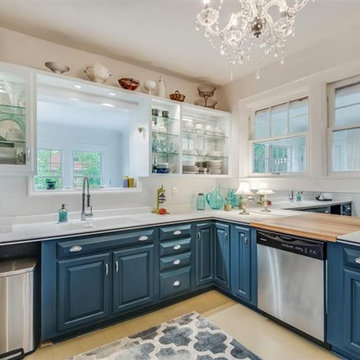
Dawn D Totty Designs-
Complete DDT Renovation-
Open concept cabinetry with mirrored backings, LED's, glass shelving, cabinets on left with glass fronts and Swavorski Crystal hand pulls & Staged, chandelier, custom pigmented lower cabinet color in a deep blue/green, uppers in Patriot (satin finish) with chrome drawer pulls, opening above sink has been enlarged inc. recessed lighting, ceiling with additional recessed lighting, custom wood painted floor, SS appl., open floor plan incorperated, freshly painted walls in stone white (satin finish), custom wall chalk board & wall art.
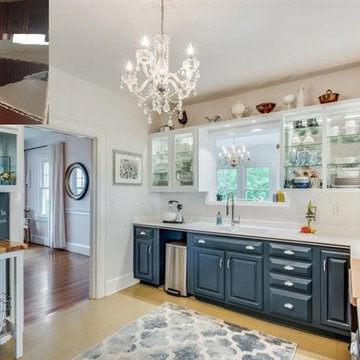
Custom Kitchen Design by Dawn D Totty Designs
Example of a mid-sized transitional u-shaped painted wood floor kitchen design in Other with an integrated sink, open cabinets, blue cabinets, quartz countertops, white backsplash, ceramic backsplash and stainless steel appliances
Example of a mid-sized transitional u-shaped painted wood floor kitchen design in Other with an integrated sink, open cabinets, blue cabinets, quartz countertops, white backsplash, ceramic backsplash and stainless steel appliances
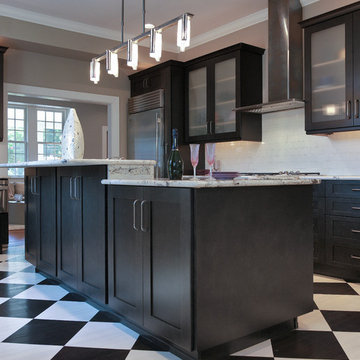
Mid-sized trendy painted wood floor kitchen photo in Baltimore with a farmhouse sink, recessed-panel cabinets, blue cabinets, granite countertops, yellow backsplash, terra-cotta backsplash, stainless steel appliances and an island
Painted Wood Floor Kitchen with Blue Cabinets Ideas
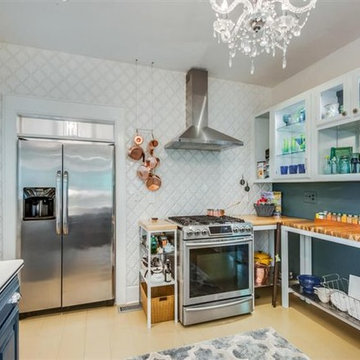
Ceiling to floor white arabesque tile, chandelier, open concept cabinetry with mirrored backings, glass shelving, LED"s & Staged, Custom DDT Designed painted wood flooring, custom chalk board, Custom DDT Designed copper pot rack, Custom DDT Designed open concept shelving with butcher block counter topd with SS shelving, new SS appl.& vented hood, relocation of all appl.
1





