Blue Kitchen Cabinet Ideas
Refine by:
Budget
Sort by:Popular Today
461 - 480 of 44,744 photos

WINNER OF THE 2017 SOUTHEAST REGION NATIONAL ASSOCIATION OF THE REMODELING INDUSTRY (NARI) CONTRACTOR OF THE YEAR (CotY) AWARD FOR BEST KITCHEN OVER $150k |
© Deborah Scannell Photography

This beautiful Spanish/Mediterranean Modern kitchen features UltraCraft's Stickley door style in Rustic Alder with Natural finish and Lakeway door style in Maple with Blue Ash paint. A celebration of natural light and green plants, this kitchen has a warm feel that shouldn't be missed!

The 3,400 SF, 3 – bedroom, 3 ½ bath main house feels larger than it is because we pulled the kids’ bedroom wing and master suite wing out from the public spaces and connected all three with a TV Den.
Convenient ranch house features include a porte cochere at the side entrance to the mud room, a utility/sewing room near the kitchen, and covered porches that wrap two sides of the pool terrace.
We designed a separate icehouse to showcase the owner’s unique collection of Texas memorabilia. The building includes a guest suite and a comfortable porch overlooking the pool.
The main house and icehouse utilize reclaimed wood siding, brick, stone, tie, tin, and timbers alongside appropriate new materials to add a feeling of age.

Photo by KuDa Photography
Cottage u-shaped light wood floor and gray floor kitchen pantry photo in Portland with recessed-panel cabinets, blue cabinets, wood countertops and brown countertops
Cottage u-shaped light wood floor and gray floor kitchen pantry photo in Portland with recessed-panel cabinets, blue cabinets, wood countertops and brown countertops

Photography Copyright Blake Thompson Photography
Inspiration for a large transitional single-wall concrete floor, gray floor and exposed beam open concept kitchen remodel in San Francisco with an undermount sink, shaker cabinets, blue cabinets, marble countertops, multicolored backsplash, brick backsplash, stainless steel appliances, an island and white countertops
Inspiration for a large transitional single-wall concrete floor, gray floor and exposed beam open concept kitchen remodel in San Francisco with an undermount sink, shaker cabinets, blue cabinets, marble countertops, multicolored backsplash, brick backsplash, stainless steel appliances, an island and white countertops

ASID award for Whole House Design. They say the kitchen is the heart of the home, and this kitchen sure has heart: complete with top of the line appliances, glass mosaic backsplash, a generous statement island, and enough space for the whole family to comfortably connect. The space was designed around the family's art collection, and the pendants are family heirlooms that were repurposed to meet the aesthetic of the space.
Photo by Alise O'Brien
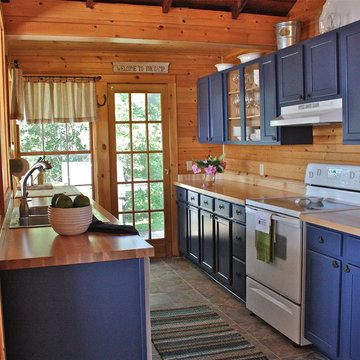
Inspiration for a timeless enclosed kitchen remodel in Charlotte with white appliances, wood countertops, a drop-in sink, recessed-panel cabinets and blue cabinets
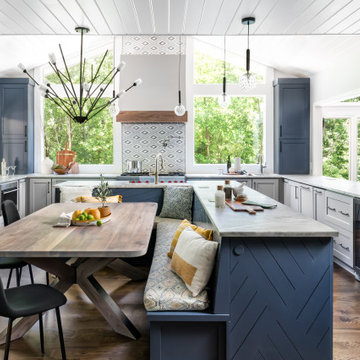
Inspiration for a transitional kitchen remodel in Atlanta with blue cabinets

Mid-sized transitional l-shaped light wood floor and brown floor eat-in kitchen photo in Seattle with a farmhouse sink, quartz countertops, an island, subway tile backsplash, paneled appliances, white countertops, recessed-panel cabinets, blue cabinets and white backsplash

The kitchen in this Mid Century Modern home is a true showstopper. The designer expanded the original kitchen footprint and doubled the kitchen in size. The walnut dividing wall and walnut cabinets are hallmarks of the original mid century design, while a mix of deep blue cabinets provide a more modern punch. The triangle shape is repeated throughout the kitchen in the backs of the counter stools, the ends of the waterfall island, the light fixtures, the clerestory windows, and the walnut dividing wall.

Costa Christ Media
Inspiration for a large transitional l-shaped medium tone wood floor and brown floor open concept kitchen remodel in Dallas with an undermount sink, shaker cabinets, blue cabinets, stainless steel appliances, an island, white countertops, marble countertops, gray backsplash and marble backsplash
Inspiration for a large transitional l-shaped medium tone wood floor and brown floor open concept kitchen remodel in Dallas with an undermount sink, shaker cabinets, blue cabinets, stainless steel appliances, an island, white countertops, marble countertops, gray backsplash and marble backsplash
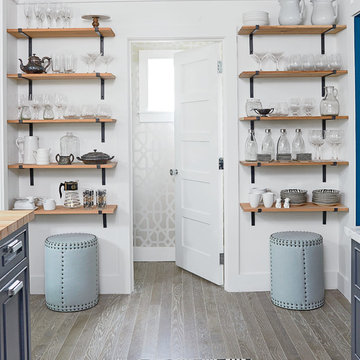
“Courtesy Coastal Living, a division of Time Inc. Lifestyle Group, photograph by Tria Giovan and Jean Allsopp. COASTAL LIVING is a registered trademark of Time Inc. Lifestyle Group and is used with permission.”
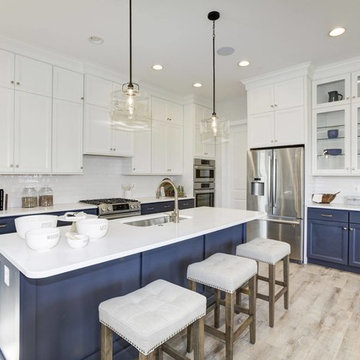
Inspiration for a transitional beige floor kitchen remodel in DC Metro with an undermount sink, recessed-panel cabinets, blue cabinets, white backsplash, subway tile backsplash, stainless steel appliances, an island and white countertops
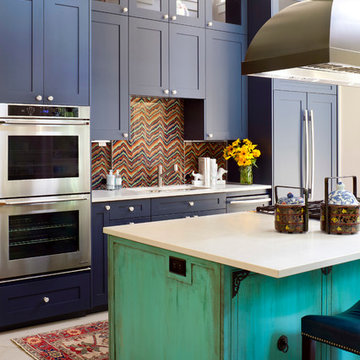
Emily Minton Redfield
Inspiration for an eclectic kitchen remodel in Denver with an undermount sink, shaker cabinets, blue cabinets, multicolored backsplash, stainless steel appliances and an island
Inspiration for an eclectic kitchen remodel in Denver with an undermount sink, shaker cabinets, blue cabinets, multicolored backsplash, stainless steel appliances and an island
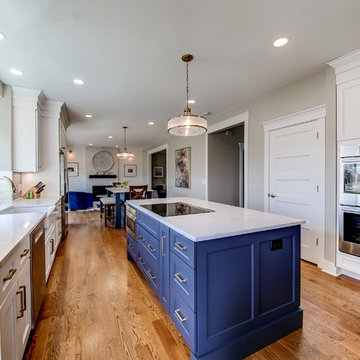
Photos by Kris Palen
Inspiration for a large transitional galley light wood floor and brown floor open concept kitchen remodel in Dallas with a farmhouse sink, recessed-panel cabinets, blue cabinets, quartzite countertops, multicolored backsplash, cement tile backsplash, stainless steel appliances, two islands and white countertops
Inspiration for a large transitional galley light wood floor and brown floor open concept kitchen remodel in Dallas with a farmhouse sink, recessed-panel cabinets, blue cabinets, quartzite countertops, multicolored backsplash, cement tile backsplash, stainless steel appliances, two islands and white countertops

Eat-in kitchen - coastal u-shaped dark wood floor eat-in kitchen idea in Providence with an undermount sink, shaker cabinets, blue cabinets, blue backsplash, stainless steel appliances and an island

www.genevacabinet.com . . . Geneva Cabinet Company, Lake Geneva WI, Kitchen with NanaWall window to screened in porch, Medallion Gold cabinetry, painted white cabinetry with Navy island, cooktop in island, cabinetry to ceiling with upper display cabinets, paneled ceiling, nautical lighting,

Transitional vinyl floor kitchen photo in Other with an undermount sink, shaker cabinets, blue cabinets, wood countertops, blue backsplash, ceramic backsplash, black appliances, an island and brown countertops

Kitchen - mid-sized traditional dark wood floor and brown floor kitchen idea in Denver with recessed-panel cabinets, multicolored backsplash, an island, blue cabinets, marble countertops, ceramic backsplash and stainless steel appliances
Blue Kitchen Cabinet Ideas
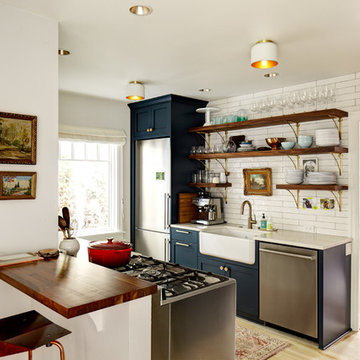
Alex Hayden Photography
Inspiration for a country galley light wood floor enclosed kitchen remodel in Seattle with a farmhouse sink, open cabinets, blue cabinets, white backsplash, stainless steel appliances and no island
Inspiration for a country galley light wood floor enclosed kitchen remodel in Seattle with a farmhouse sink, open cabinets, blue cabinets, white backsplash, stainless steel appliances and no island
24





