Blue Kitchen Cabinet Ideas
Refine by:
Budget
Sort by:Popular Today
141 - 160 of 44,721 photos
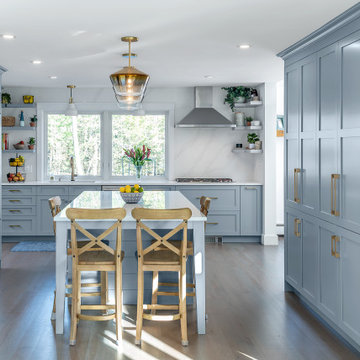
Inspiration for a coastal u-shaped medium tone wood floor and brown floor kitchen remodel in Portland Maine with an undermount sink, shaker cabinets, blue cabinets, white backsplash, stone slab backsplash, stainless steel appliances, an island and white countertops
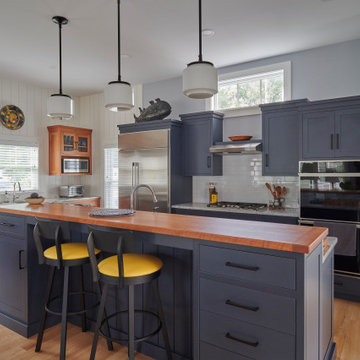
Open concept kitchen - transitional light wood floor open concept kitchen idea in Boston with shaker cabinets, blue cabinets, wood countertops, white backsplash, ceramic backsplash, stainless steel appliances and an island
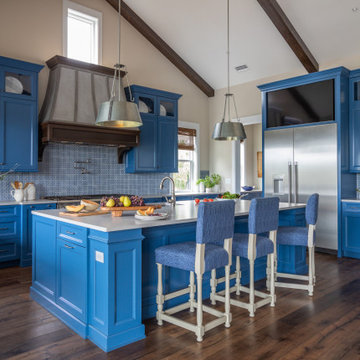
Kitchen - coastal l-shaped dark wood floor, brown floor and exposed beam kitchen idea in Jacksonville with an undermount sink, recessed-panel cabinets, blue cabinets, blue backsplash, stainless steel appliances, an island and white countertops

Transitional brown floor kitchen photo in Atlanta with a farmhouse sink, blue cabinets, white backsplash, stainless steel appliances, two islands and white countertops
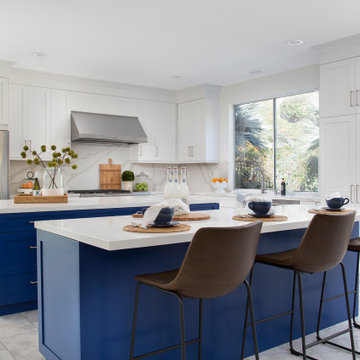
Inspiration for a mid-sized transitional l-shaped gray floor kitchen remodel in Orange County with shaker cabinets, blue cabinets, stainless steel appliances, two islands and white countertops
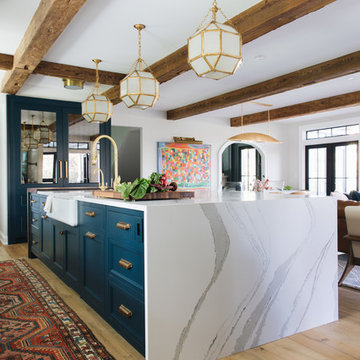
Stoffer Photography
Example of a mid-sized transitional galley medium tone wood floor and brown floor eat-in kitchen design in Grand Rapids with a farmhouse sink, shaker cabinets, blue cabinets, quartz countertops and an island
Example of a mid-sized transitional galley medium tone wood floor and brown floor eat-in kitchen design in Grand Rapids with a farmhouse sink, shaker cabinets, blue cabinets, quartz countertops and an island

Mid-sized trendy l-shaped concrete floor and gray floor open concept kitchen photo in Austin with an undermount sink, flat-panel cabinets, blue cabinets, quartz countertops, white backsplash, subway tile backsplash, stainless steel appliances, an island and white countertops
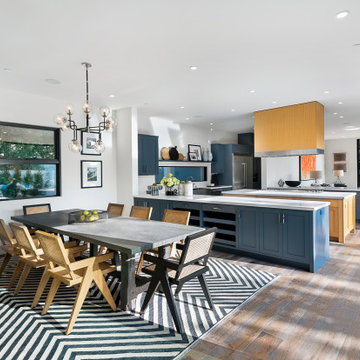
Large beach style u-shaped light wood floor and gray floor kitchen photo in Los Angeles with a farmhouse sink, shaker cabinets, blue cabinets, quartz countertops, white backsplash, stainless steel appliances and an island
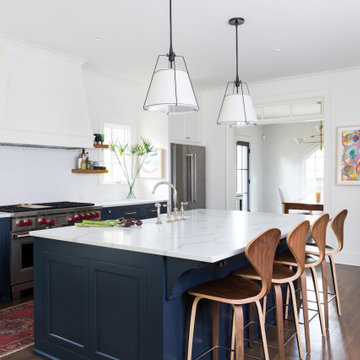
Inspiration for a transitional dark wood floor and brown floor kitchen remodel in Atlanta with a farmhouse sink, shaker cabinets, blue cabinets, white backsplash, an island and white countertops
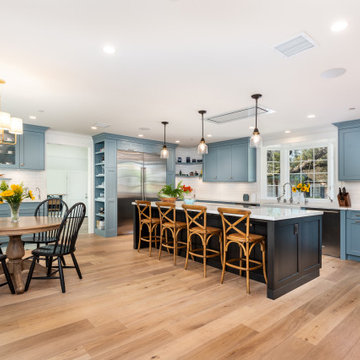
A custom farmhouse-inspired kitchen with blue shaker cabinets, partial open shelving, a dark brown island, contrasting satin brass hardware, and light hardwood flooring. Contains two dishwashers, multiple ovens, and one warming drawer. The electric cooktop is subtly integrated into the island, and the hood even more subtly integrated into the ceiling.
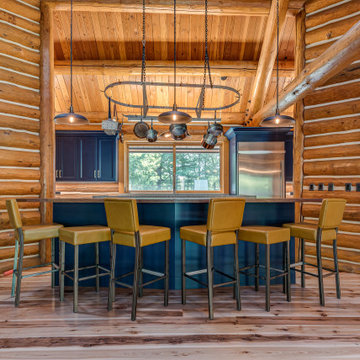
This kitchen was designed for entertaining. Wood block island with Wolf range top provides a great space for conversation and snacks. Blue Shaker cabinets are very complimentary to the natural wood surroundings.

A young family moving from Brooklyn to their first house spied this classic 1920s colonial and decided to call it their new home. The elderly former owner hadn’t updated the home in decades, and a cramped, dated kitchen begged for a refresh. Designer Sarah Robertson of Studio Dearborn helped her client design a new kitchen layout, while Virginia Picciolo of Marsella Knoetgren designed the enlarged kitchen space by stealing a little room from the adjacent dining room. A palette of warm gray and nearly black cabinets mix with marble countertops and zellige clay tiles to make a welcoming, warm space that is in perfect harmony with the rest of the home.
Photos Adam Macchia. For more information, you may visit our website at www.studiodearborn.com or email us at info@studiodearborn.com.
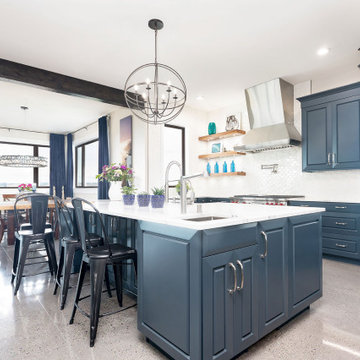
Kitchen interior featuring Infinity from Marvin casement and picture windows with custom-painted Everwood finish featuring Oil Rubbed Bronze hardware.
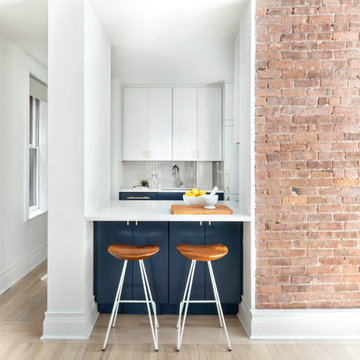
Mid-sized trendy u-shaped beige floor kitchen photo in New York with an undermount sink, flat-panel cabinets, blue cabinets, gray backsplash, glass tile backsplash, paneled appliances, a peninsula and white countertops
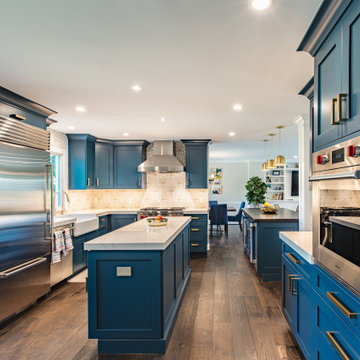
Complete kitchen remodel: We opened up the kitchen to incorporate the adjoining rooms and upgraded the appliances and added gold accents.
Eat-in kitchen - mid-sized transitional u-shaped medium tone wood floor and brown floor eat-in kitchen idea in DC Metro with a farmhouse sink, recessed-panel cabinets, blue cabinets, quartz countertops, multicolored backsplash, porcelain backsplash, stainless steel appliances, two islands and gray countertops
Eat-in kitchen - mid-sized transitional u-shaped medium tone wood floor and brown floor eat-in kitchen idea in DC Metro with a farmhouse sink, recessed-panel cabinets, blue cabinets, quartz countertops, multicolored backsplash, porcelain backsplash, stainless steel appliances, two islands and gray countertops
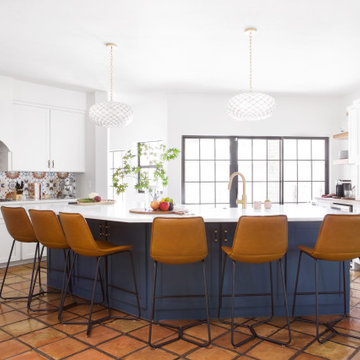
Kitchen - mid-sized transitional ceramic tile kitchen idea in Dallas with an undermount sink, shaker cabinets, blue cabinets, quartz countertops, multicolored backsplash, ceramic backsplash, stainless steel appliances, an island and white countertops
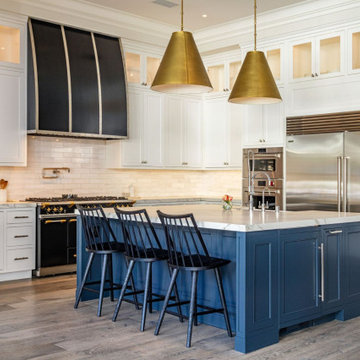
Open concept kitchen - large coastal u-shaped light wood floor and beige floor open concept kitchen idea in Los Angeles with a drop-in sink, recessed-panel cabinets, blue cabinets, marble countertops, white backsplash, ceramic backsplash, stainless steel appliances, an island and white countertops
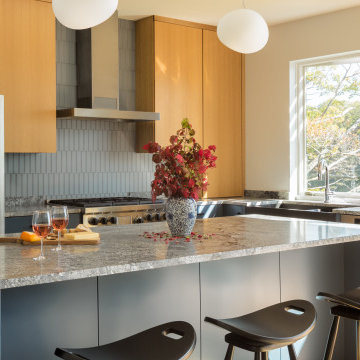
Inspiration for a contemporary l-shaped medium tone wood floor and brown floor kitchen remodel in Portland Maine with a farmhouse sink, flat-panel cabinets, blue cabinets, stainless steel appliances, an island and gray countertops
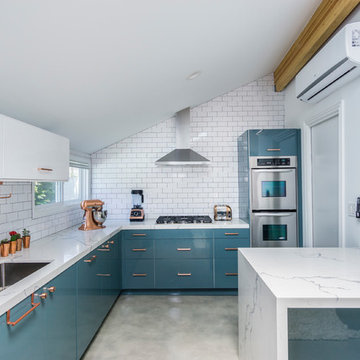
Inspiration for a mid-sized modern l-shaped concrete floor and gray floor eat-in kitchen remodel in Los Angeles with a single-bowl sink, flat-panel cabinets, blue cabinets, quartz countertops, white backsplash, subway tile backsplash, stainless steel appliances and a peninsula
Blue Kitchen Cabinet Ideas
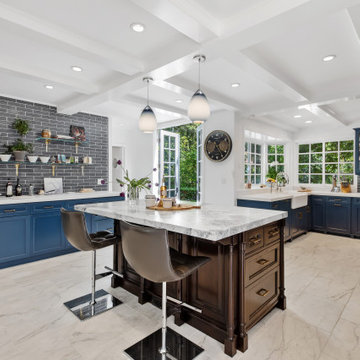
White Calcutta bush hammered marble flooring,
Italian hand made glazed tiles, bronze brackets for glass shelving, white farmhouse kitchen sink
Transitional u-shaped gray floor and exposed beam open concept kitchen photo in Los Angeles with a farmhouse sink, shaker cabinets, blue cabinets, gray backsplash, stainless steel appliances, an island and white countertops
Transitional u-shaped gray floor and exposed beam open concept kitchen photo in Los Angeles with a farmhouse sink, shaker cabinets, blue cabinets, gray backsplash, stainless steel appliances, an island and white countertops
8





