Kitchen with Brown Cabinets and Paneled Appliances Ideas
Refine by:
Budget
Sort by:Popular Today
1 - 20 of 1,565 photos
Item 1 of 3
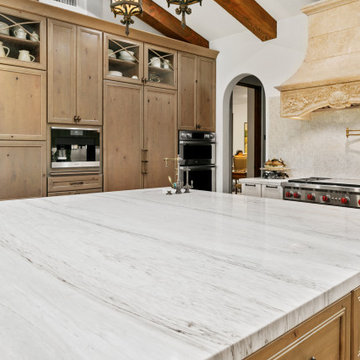
With this kitchen remodel we were able to highlight the Spanish Mediterranean style of the home. The tall transom pantry cabinets that almost touch the beams elevate your eyes and transform the space. In the back, the handmade mosaic backsplash although very intricate remains muted to accentuate the featured stone hood.
The kitchen is equipped with high-end appliances and water stone plumping fixtures. For our countertop, we have selected marble in a perfect blend of colors that coordinate with this two-toned kitchen.
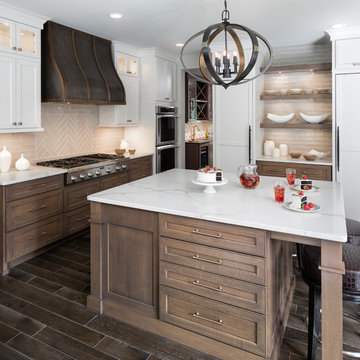
Landmark Photography
Large transitional u-shaped dark wood floor and brown floor eat-in kitchen photo in Minneapolis with a farmhouse sink, recessed-panel cabinets, brown cabinets, quartzite countertops, gray backsplash, glass tile backsplash, paneled appliances and an island
Large transitional u-shaped dark wood floor and brown floor eat-in kitchen photo in Minneapolis with a farmhouse sink, recessed-panel cabinets, brown cabinets, quartzite countertops, gray backsplash, glass tile backsplash, paneled appliances and an island

www.nestkbhomedesign.com
Photos: Linda McKee
With large cabinet space everything you ever needed to be a chef has the perfect space.
Example of a mid-sized transitional u-shaped light wood floor, brown floor and vaulted ceiling open concept kitchen design in St Louis with an undermount sink, shaker cabinets, brown cabinets, quartz countertops, gray backsplash, glass tile backsplash, paneled appliances, an island and white countertops
Example of a mid-sized transitional u-shaped light wood floor, brown floor and vaulted ceiling open concept kitchen design in St Louis with an undermount sink, shaker cabinets, brown cabinets, quartz countertops, gray backsplash, glass tile backsplash, paneled appliances, an island and white countertops

Mid-Century Modern Restoration
Mid-sized 1960s terrazzo floor, white floor and exposed beam eat-in kitchen photo in Minneapolis with an undermount sink, flat-panel cabinets, brown cabinets, quartz countertops, white backsplash, quartz backsplash, paneled appliances, an island and white countertops
Mid-sized 1960s terrazzo floor, white floor and exposed beam eat-in kitchen photo in Minneapolis with an undermount sink, flat-panel cabinets, brown cabinets, quartz countertops, white backsplash, quartz backsplash, paneled appliances, an island and white countertops

Kitchen design by Nadja Pentic
Example of a mid-sized trendy l-shaped medium tone wood floor and brown floor enclosed kitchen design in San Francisco with an undermount sink, flat-panel cabinets, brown cabinets, solid surface countertops, white backsplash, glass sheet backsplash, paneled appliances and black countertops
Example of a mid-sized trendy l-shaped medium tone wood floor and brown floor enclosed kitchen design in San Francisco with an undermount sink, flat-panel cabinets, brown cabinets, solid surface countertops, white backsplash, glass sheet backsplash, paneled appliances and black countertops

World Renowned Architecture Firm Fratantoni Design created this beautiful home! They design home plans for families all over the world in any size and style. They also have in-house Interior Designer Firm Fratantoni Interior Designers and world class Luxury Home Building Firm Fratantoni Luxury Estates! Hire one or all three companies to design and build and or remodel your home!
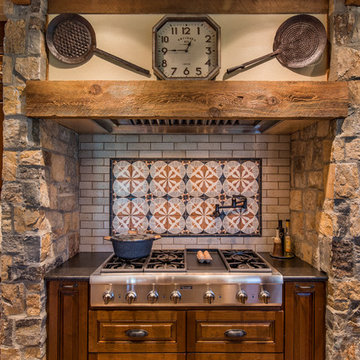
David Papazian Photography
Example of a large mountain style enclosed kitchen design in Portland with a double-bowl sink, brown cabinets, paneled appliances, an island and black countertops
Example of a large mountain style enclosed kitchen design in Portland with a double-bowl sink, brown cabinets, paneled appliances, an island and black countertops
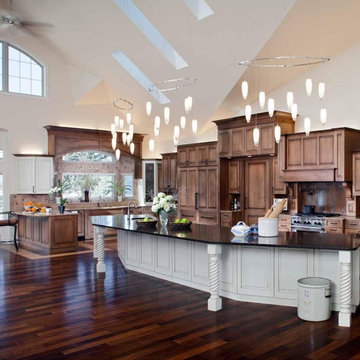
Huge trendy u-shaped dark wood floor, brown floor and vaulted ceiling open concept kitchen photo in Other with an undermount sink, raised-panel cabinets, brown cabinets, quartz countertops, brown backsplash, travertine backsplash, paneled appliances, an island and black countertops
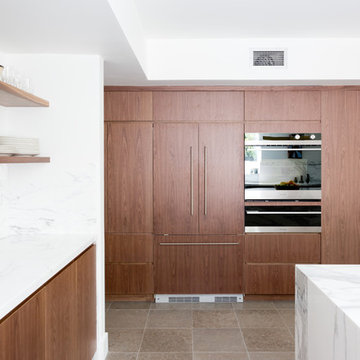
Amy Bartlam
Inspiration for a large contemporary l-shaped ceramic tile and gray floor eat-in kitchen remodel in Los Angeles with an undermount sink, flat-panel cabinets, brown cabinets, marble countertops, white backsplash, marble backsplash, paneled appliances and an island
Inspiration for a large contemporary l-shaped ceramic tile and gray floor eat-in kitchen remodel in Los Angeles with an undermount sink, flat-panel cabinets, brown cabinets, marble countertops, white backsplash, marble backsplash, paneled appliances and an island
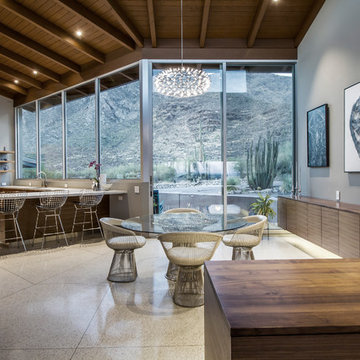
A major kitchen remodel to a spectacular mid-century residence in the Tucson foothills. Project scope included demo of the north facing walls and the roof. The roof was raised and picture windows were added to take advantage of the fantastic view. New terrazzo floors were poured in the renovated kitchen to match the existing floor throughout the home. Custom millwork was created by local craftsmen.
Photo: David Olsen
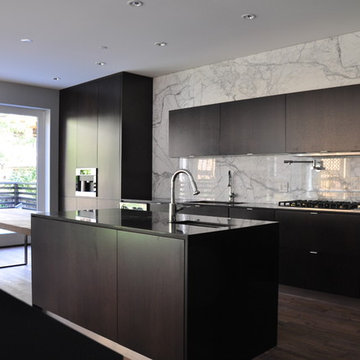
Example of a large minimalist l-shaped dark wood floor and brown floor eat-in kitchen design in Chicago with an undermount sink, flat-panel cabinets, brown cabinets, wood countertops, gray backsplash, stone slab backsplash, paneled appliances and an island
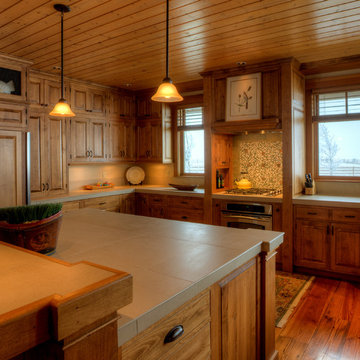
Photography by Lucas Henning.
Mid-sized farmhouse u-shaped medium tone wood floor and brown floor kitchen pantry photo in Seattle with an undermount sink, raised-panel cabinets, brown cabinets, tile countertops, beige backsplash, porcelain backsplash, paneled appliances, an island and beige countertops
Mid-sized farmhouse u-shaped medium tone wood floor and brown floor kitchen pantry photo in Seattle with an undermount sink, raised-panel cabinets, brown cabinets, tile countertops, beige backsplash, porcelain backsplash, paneled appliances, an island and beige countertops

This traditional Shaker Kitchen has a masculine feel with its chocolate lower cabinets and walls of subway tile. The apron farmhouse sink is the centerpiece of the galley juxtaposed with a contemporary pull-out faucet. By applying a mirror on the door it gives the impression that it leads to a Dining Room. The wide plank flooring in a walnut stain adds texture and richness to this space.
Laura Hull Photography
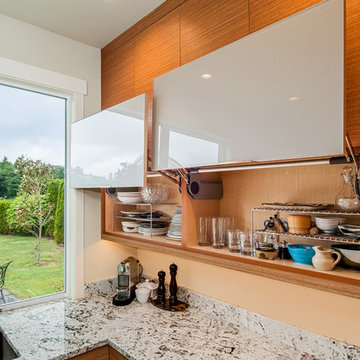
Featured on Houzz: 'Kitchen of the Week'
Photographer: Dan Farmer
Inspiration for a mid-sized contemporary u-shaped medium tone wood floor and brown floor eat-in kitchen remodel in Boise with flat-panel cabinets, brown cabinets, granite countertops, white backsplash, stone slab backsplash, paneled appliances, an island, an undermount sink and gray countertops
Inspiration for a mid-sized contemporary u-shaped medium tone wood floor and brown floor eat-in kitchen remodel in Boise with flat-panel cabinets, brown cabinets, granite countertops, white backsplash, stone slab backsplash, paneled appliances, an island, an undermount sink and gray countertops
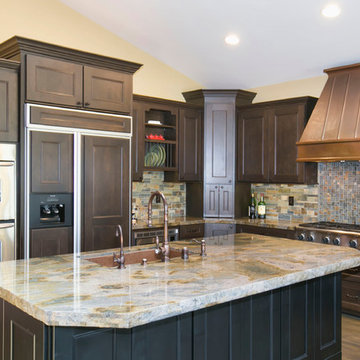
This remodel complete with new appliances, cabinets paneled refrigerator and large island transformed this space into a gormet kitchen!
Example of a classic l-shaped kitchen design in San Diego with an undermount sink, recessed-panel cabinets, brown cabinets, multicolored backsplash and paneled appliances
Example of a classic l-shaped kitchen design in San Diego with an undermount sink, recessed-panel cabinets, brown cabinets, multicolored backsplash and paneled appliances
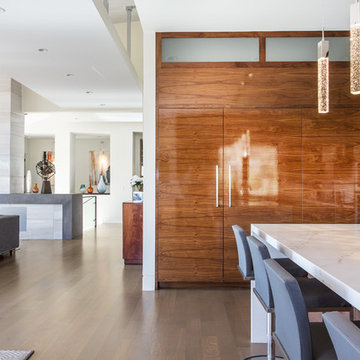
Example of a mid-sized trendy u-shaped light wood floor and beige floor eat-in kitchen design in Salt Lake City with flat-panel cabinets, brown cabinets, paneled appliances, an island, a drop-in sink, quartzite countertops, white backsplash, subway tile backsplash and white countertops
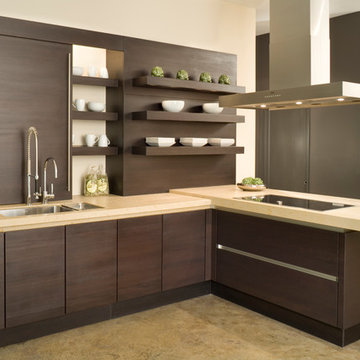
The front display at our Kansas City showroom features dark pine veneer on a slab door with the signature SieMatic channel system, meaning no visible hardware! The 4cm and 8cm countertops are created from a rough Limestone.
Photograph by Bob Greenspan
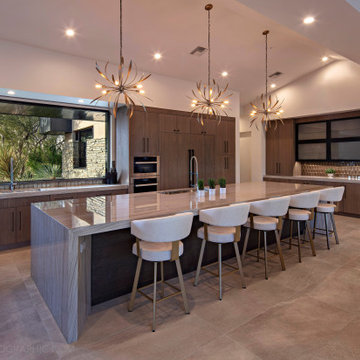
Trendy u-shaped porcelain tile, beige floor and vaulted ceiling kitchen photo in Phoenix with an undermount sink, flat-panel cabinets, brown cabinets, quartzite countertops, glass tile backsplash, paneled appliances and an island
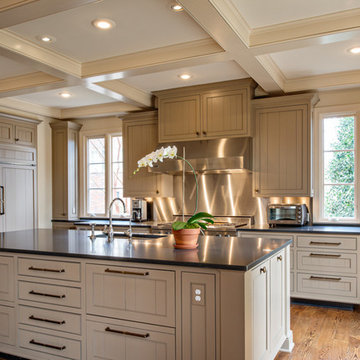
Wiff Harmer Photography
Eat-in kitchen - huge traditional l-shaped medium tone wood floor eat-in kitchen idea in Nashville with an undermount sink, recessed-panel cabinets, brown cabinets, granite countertops, brown backsplash, paneled appliances and an island
Eat-in kitchen - huge traditional l-shaped medium tone wood floor eat-in kitchen idea in Nashville with an undermount sink, recessed-panel cabinets, brown cabinets, granite countertops, brown backsplash, paneled appliances and an island
Kitchen with Brown Cabinets and Paneled Appliances Ideas
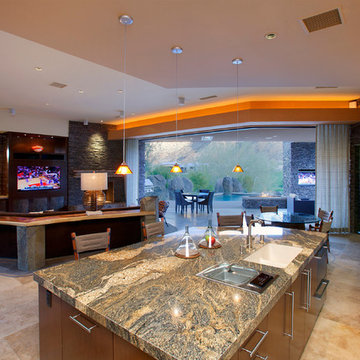
Featured in this photo is the custom walk in wine room capable of holding more wine than one can drink in a lifetime, an indoor-outdoor living space with a seamless transition. Outdoor Fire pit & water features with an outside TV area. The kitchen offered a drop in steamer, and hidden dishwasher.
1





