Kitchen with Brown Cabinets and Green Backsplash Ideas
Refine by:
Budget
Sort by:Popular Today
1 - 20 of 466 photos

This view shows the play of the different wood tones throughout the space. The different woods keep the eye moving and draw you into the inviting space. We love the classic Cherner counter stools. The nostalgic pendants create some fun and add sculptural interest. All track lighting was replaced and expanded by cutting through beams to create good task lighting for all kitchen surfaces.

View to kitchen from the living room. Photography by Stephen Brousseau.
Kitchen - mid-sized modern u-shaped porcelain tile and brown floor kitchen idea in Seattle with a single-bowl sink, flat-panel cabinets, brown cabinets, granite countertops, green backsplash, stone slab backsplash, stainless steel appliances, no island and green countertops
Kitchen - mid-sized modern u-shaped porcelain tile and brown floor kitchen idea in Seattle with a single-bowl sink, flat-panel cabinets, brown cabinets, granite countertops, green backsplash, stone slab backsplash, stainless steel appliances, no island and green countertops
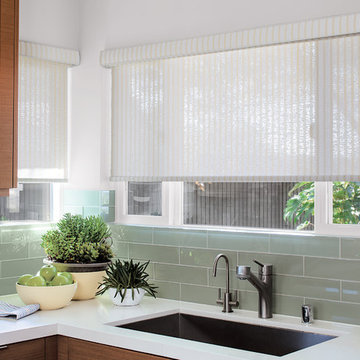
Make a style statement. Accent the room with a burst of color or a pop of pattern - at a fraction of the cost of fabric shades. Easy to measure for and install, the only challenge is choosing just one of our stylish materials. Clean, simple lines work well in any room style
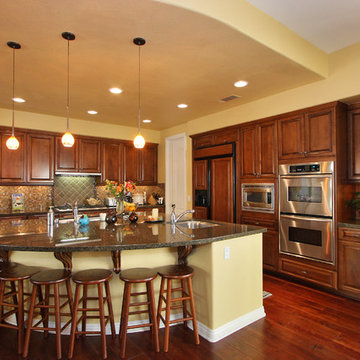
Kitchen
Inspiration for an eclectic l-shaped enclosed kitchen remodel in San Diego with a double-bowl sink, raised-panel cabinets, brown cabinets, granite countertops, green backsplash and stainless steel appliances
Inspiration for an eclectic l-shaped enclosed kitchen remodel in San Diego with a double-bowl sink, raised-panel cabinets, brown cabinets, granite countertops, green backsplash and stainless steel appliances
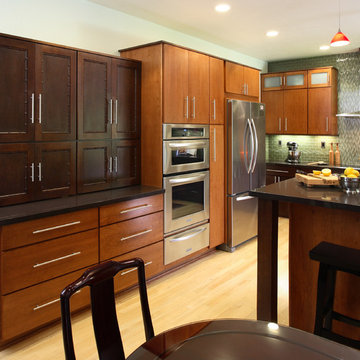
For this client who entertained frequently and cooked seriously, their old kitchen was outdated, inefficient and inconsistent with the style of the rest of the house. To create the Asian-inspired kitchen of their dreams, the space was completely renovated, including the adddiiton of a much needed pennisula to prep meals. Through the use of sleek lines, warm cherry cabinets, bamboo detailing on select cabinet doors, and vertically-oriented, green glass mosaic tiles that evoke the look of bamboo, an understated Asian aesthetic was created. Two-toned cabinet detailing, varied height upper cabinets and furniture-like legs on the pennisula were some ofthe details that provided dramatic visual impact and interest. Quartz countertops, LED recessed lighting and an induction cooktop were green design features than were equally practical and beautiful.
Designed by Yuko Matsumoto, CKD, CBD.
Photographed by Douglas Johnson Photography.
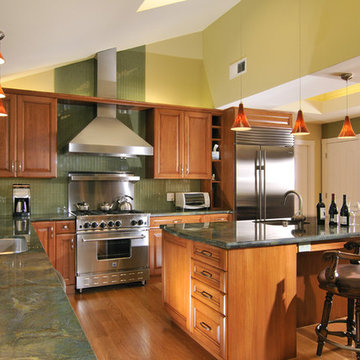
Bernardo Grijalva Photography
Example of a transitional l-shaped eat-in kitchen design in San Francisco with an undermount sink, raised-panel cabinets, brown cabinets, granite countertops, green backsplash, glass tile backsplash and stainless steel appliances
Example of a transitional l-shaped eat-in kitchen design in San Francisco with an undermount sink, raised-panel cabinets, brown cabinets, granite countertops, green backsplash, glass tile backsplash and stainless steel appliances
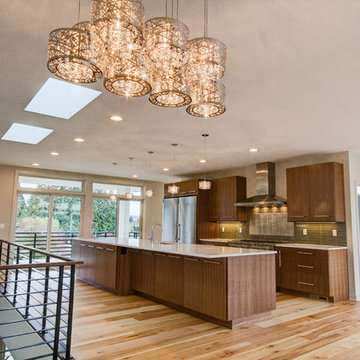
After completing The Victoria Crest Residence we used this plan model for more homes after, because of it's success in the floorpan and overall design. The home offers expansive decks along the back of the house as well as a rooftop deck. Our flat panel walnut cabinets plays in with our clean line scheme. The creative process for our window layout is given much care along with interior lighting selection. We cannot stress how important lighting is to our company. Our wrought iron and wood floating staircase system is designed in house with much care. This open floorpan provides space for entertaining on both the main and upstair levels. This home has a large master suite with a walk in closet and free standing tub.
Photography: Layne Freedle
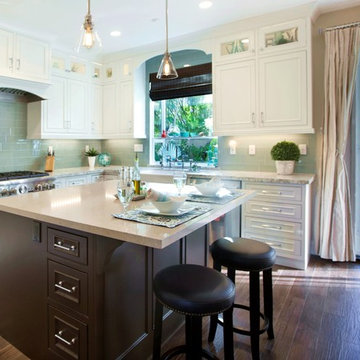
This stylish space with dark wood accents in Seal Beach, CA lends itself to an enjoyable area everyone wants to be in. The perimeter and island countertop is Quartz with glass tile backsplash in Caicos.
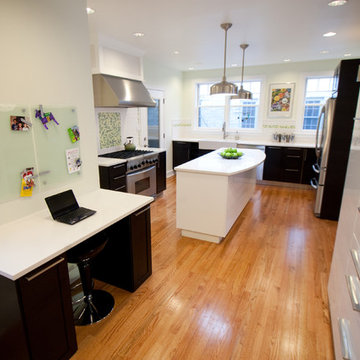
Inspiration for a contemporary u-shaped kitchen remodel in Chicago with mosaic tile backsplash, a farmhouse sink, flat-panel cabinets, brown cabinets, green backsplash and stainless steel appliances
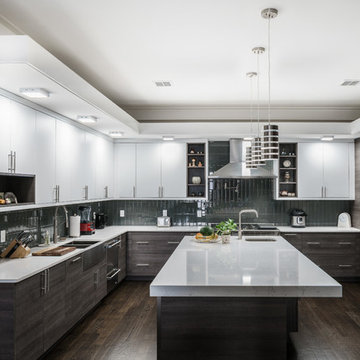
Example of a large minimalist u-shaped dark wood floor and brown floor eat-in kitchen design in New York with a farmhouse sink, flat-panel cabinets, brown cabinets, quartz countertops, green backsplash, glass tile backsplash, stainless steel appliances and an island

The original historical home had very low ceilings and limited views and access to the deck and pool. By relocating the laundry to a new mud room (see other images in this project) we were able to open the views and space to the back yard. By lowering the floor into the basement creating a small step down from the front dining room, we were able to gain more head height. Additionally, adding a coffered ceiling, we disguised the structure while offering slightly more height in between the structure members. While this job was an exercise in structural gymnastics, the results are a clean, open and functional space for today living while honoring the historic nature and proportions of the home.
Kubilus Photo
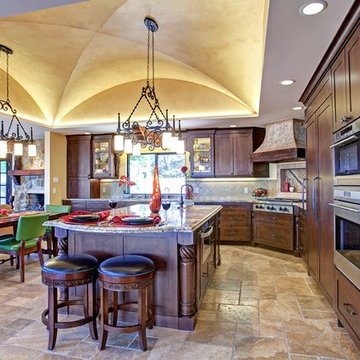
PreviewFirst
Mid-sized tuscan l-shaped travertine floor and beige floor open concept kitchen photo in San Diego with an island, recessed-panel cabinets, brown cabinets, granite countertops, green backsplash, ceramic backsplash and stainless steel appliances
Mid-sized tuscan l-shaped travertine floor and beige floor open concept kitchen photo in San Diego with an island, recessed-panel cabinets, brown cabinets, granite countertops, green backsplash, ceramic backsplash and stainless steel appliances
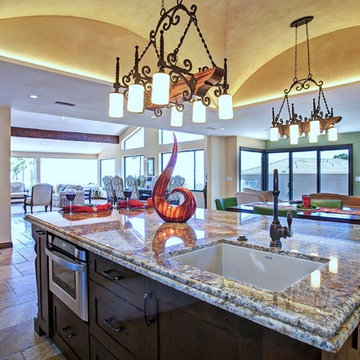
This open floor plan Great room, offers views of the San Diego Bay.
Example of a mid-sized tuscan l-shaped travertine floor open concept kitchen design in San Diego with an island, recessed-panel cabinets, brown cabinets, granite countertops, green backsplash, ceramic backsplash, stainless steel appliances and a single-bowl sink
Example of a mid-sized tuscan l-shaped travertine floor open concept kitchen design in San Diego with an island, recessed-panel cabinets, brown cabinets, granite countertops, green backsplash, ceramic backsplash, stainless steel appliances and a single-bowl sink

The original historical home had very low ceilings and limited views and access to the deck and pool. By relocating the laundry to a new mud room (see other images in this project) we were able to open the views and space to the back yard. By lowering the floor into the basement creating a small step down from the front dining room, we were able to gain more head height. Additionally, adding a coffered ceiling, we disguised the structure while offering slightly more height in between the structure members. While this job was an exercise in structural gymnastics, the results are a clean, open and functional space for today living while honoring the historic nature and proportions of the home.
Kubilus Photo
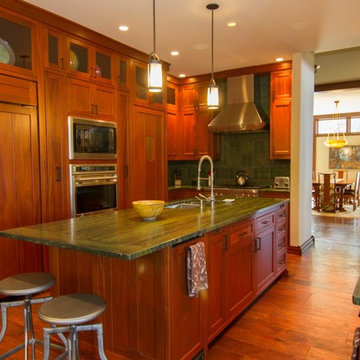
Griffin Architects, P.A.
www.griffinarchitectspa.com
Mountain Showcase Group
www.mountainshowcasegroup.com
Example of an arts and crafts u-shaped enclosed kitchen design in Charlotte with an undermount sink, brown cabinets, green backsplash and stainless steel appliances
Example of an arts and crafts u-shaped enclosed kitchen design in Charlotte with an undermount sink, brown cabinets, green backsplash and stainless steel appliances
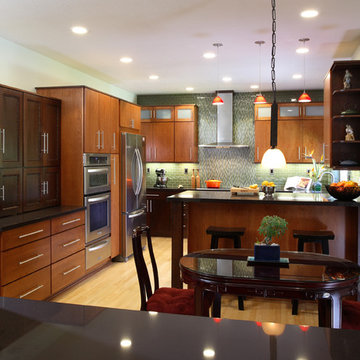
For this client who entertained frequently and cooked seriously, their old kitchen was outdated, inefficient and inconsistent with the style of the rest of the house. To create the Asian-inspired kitchen of their dreams, the space was completely renovated, including the adddiiton of a much needed pennisula to prep meals. Through the use of sleek lines, warm cherry cabinets, bamboo detailing on select cabinet doors, and vertically-oriented, green glass mosaic tiles that evoke the look of bamboo, an understated Asian aesthetic was created. Two-toned cabinet detailing, varied height upper cabinets and furniture-like legs on the pennisula were some ofthe details that provided dramatic visual impact and interest. Quartz countertops, LED recessed lighting and an induction cooktop were green design features than were equally practical and beautiful.
Designed by Yuko Matsumoto, CKD, CBD.
Photographed by Douglas Johnson Photography.
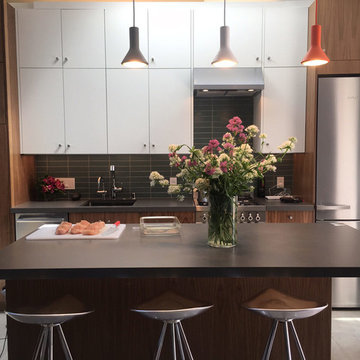
Lighting plays an important role in the functionality and ambience of the kitchen.
“We’re using IKEA OMLOPP drawer lights and IKEA IRSTA countertop lighting,” he says, which provides better surface illumination during food prep.
“We love the drawer lighting and the under counter LED panels. We also have cove lighting above the cabinets and three Par pendant lights designed by Broberg & Ridderstråle for Zero Lighting over the island,” he explains.
Natural light also plays a role, with a skylight over the kitchen as well as plenty of sunlight coming in from a large window near the refrigerator and from the glass door on the opposite side.
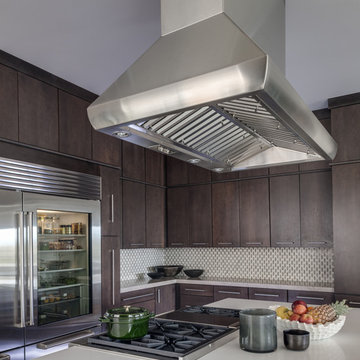
Lydia Cutter Photography
Inspiration for a large contemporary u-shaped porcelain tile eat-in kitchen remodel in Las Vegas with a farmhouse sink, flat-panel cabinets, brown cabinets, quartz countertops, green backsplash, stone tile backsplash, stainless steel appliances and an island
Inspiration for a large contemporary u-shaped porcelain tile eat-in kitchen remodel in Las Vegas with a farmhouse sink, flat-panel cabinets, brown cabinets, quartz countertops, green backsplash, stone tile backsplash, stainless steel appliances and an island
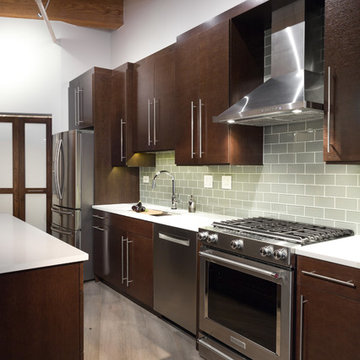
A gorgeous loft with exquisite rustic elements. These clients were looking to update their kitchen to complement the home’s rustic design, so we emphasized the feel of the space by using distressed finish wide plank wood flooring, which runs at an angle to the cabinet walls, creating a wonderful contrast.
We added some contemporary elements including flat panel cabinets, stainless steel appliances, and a white quartz countertop, which we feel gives this space a clean, refined look. And last but not least, the glass subway tile
Designed by Chi Renovation & Design who also serve the Chicagoland area and it's surrounding suburbs, with an emphasis on the North Side and North Shore. You'll find their work from the Loop through Humboldt Park, Lincoln Park, Skokie, Evanston, Wilmette, and all of the way up to Lake Forest.
For more about Chi Renovation & Design, click here: https://www.chirenovation.com/
To learn more about this project, click here: https://www.chirenovation.com/portfolio/modern-rustic-remodel/
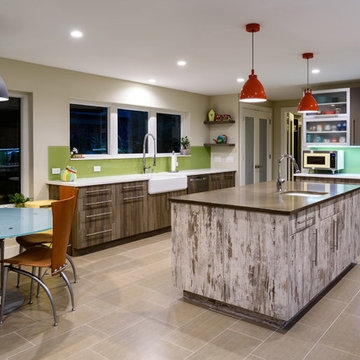
Trendy u-shaped gray floor eat-in kitchen photo in Jacksonville with a farmhouse sink, flat-panel cabinets, brown cabinets, green backsplash, stainless steel appliances, an island and multicolored countertops
Kitchen with Brown Cabinets and Green Backsplash Ideas
1





