Kitchen with Brown Cabinets and Subway Tile Backsplash Ideas
Refine by:
Budget
Sort by:Popular Today
1 - 20 of 1,602 photos
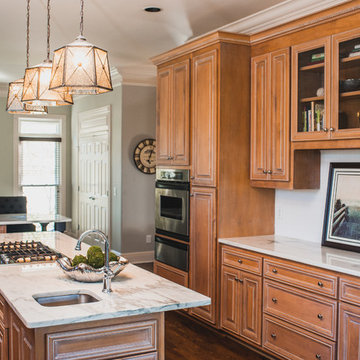
Kitchen
Eat-in kitchen - mid-sized transitional u-shaped dark wood floor and brown floor eat-in kitchen idea in Nashville with marble countertops, white backsplash, subway tile backsplash, stainless steel appliances, an island, an undermount sink, raised-panel cabinets, brown cabinets and white countertops
Eat-in kitchen - mid-sized transitional u-shaped dark wood floor and brown floor eat-in kitchen idea in Nashville with marble countertops, white backsplash, subway tile backsplash, stainless steel appliances, an island, an undermount sink, raised-panel cabinets, brown cabinets and white countertops
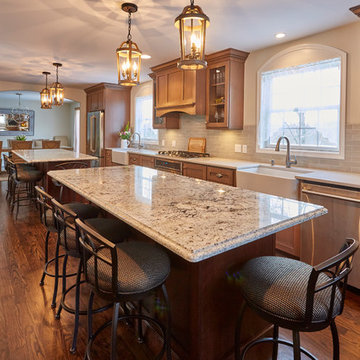
Inspiration for a large timeless single-wall dark wood floor and brown floor enclosed kitchen remodel in New York with a farmhouse sink, shaker cabinets, brown cabinets, gray backsplash, subway tile backsplash, stainless steel appliances, two islands and granite countertops

Example of a mid-sized transitional dark wood floor and brown floor eat-in kitchen design in Atlanta with an undermount sink, shaker cabinets, brown cabinets, granite countertops, gray backsplash, subway tile backsplash, black appliances, an island and multicolored countertops
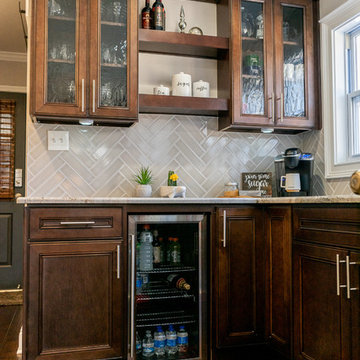
Mid-sized transitional dark wood floor and brown floor eat-in kitchen photo in Atlanta with an undermount sink, shaker cabinets, brown cabinets, granite countertops, gray backsplash, subway tile backsplash, black appliances, an island and multicolored countertops
Stunning floor plan - wide open concept main level including kitchen, dining room, and living room.
Eat-in kitchen - large contemporary single-wall light wood floor and gray floor eat-in kitchen idea in Seattle with an undermount sink, flat-panel cabinets, brown cabinets, granite countertops, white backsplash, subway tile backsplash, stainless steel appliances and an island
Eat-in kitchen - large contemporary single-wall light wood floor and gray floor eat-in kitchen idea in Seattle with an undermount sink, flat-panel cabinets, brown cabinets, granite countertops, white backsplash, subway tile backsplash, stainless steel appliances and an island
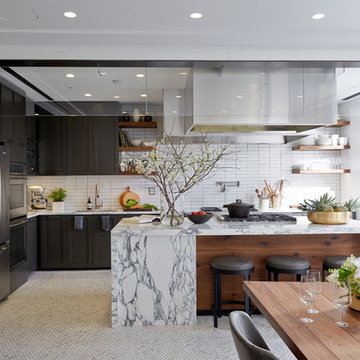
One Kings Lane
Example of a huge transitional l-shaped ceramic tile eat-in kitchen design in San Francisco with a double-bowl sink, shaker cabinets, brown cabinets, marble countertops, white backsplash, subway tile backsplash, stainless steel appliances and an island
Example of a huge transitional l-shaped ceramic tile eat-in kitchen design in San Francisco with a double-bowl sink, shaker cabinets, brown cabinets, marble countertops, white backsplash, subway tile backsplash, stainless steel appliances and an island

Small transitional u-shaped medium tone wood floor eat-in kitchen photo in Minneapolis with an undermount sink, raised-panel cabinets, brown cabinets, quartzite countertops, white backsplash, subway tile backsplash, stainless steel appliances and an island
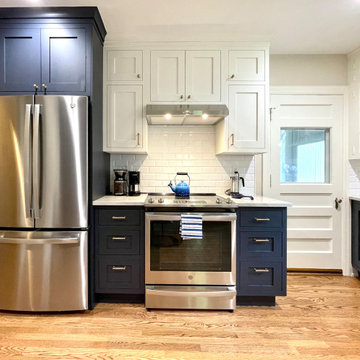
Beautiful Tudor home in historic Edgemere neighborhood in Oklahoma City. A portion of the original cabinets were restored and additional cabinets added. The result is a perfect kitchen for a historic home. This small space has everything a cook could want!

Inspiration for a mid-sized craftsman u-shaped dark wood floor, brown floor and exposed beam open concept kitchen remodel in Milwaukee with an undermount sink, recessed-panel cabinets, brown cabinets, quartz countertops, white backsplash, subway tile backsplash, stainless steel appliances, an island and white countertops

Photography by Laura Hull.
Kitchen - small traditional galley dark wood floor kitchen idea in Los Angeles with a farmhouse sink, recessed-panel cabinets, brown cabinets, white backsplash, subway tile backsplash and no island
Kitchen - small traditional galley dark wood floor kitchen idea in Los Angeles with a farmhouse sink, recessed-panel cabinets, brown cabinets, white backsplash, subway tile backsplash and no island
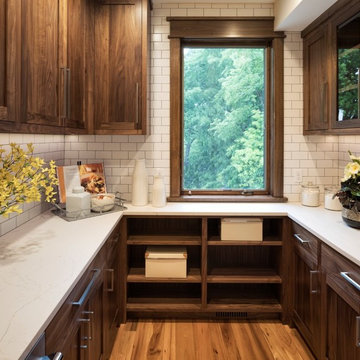
Landmark Photography
Inspiration for a mid-sized modern u-shaped medium tone wood floor and brown floor kitchen pantry remodel in Minneapolis with brown cabinets, quartz countertops, white backsplash, subway tile backsplash, stainless steel appliances, no island and recessed-panel cabinets
Inspiration for a mid-sized modern u-shaped medium tone wood floor and brown floor kitchen pantry remodel in Minneapolis with brown cabinets, quartz countertops, white backsplash, subway tile backsplash, stainless steel appliances, no island and recessed-panel cabinets
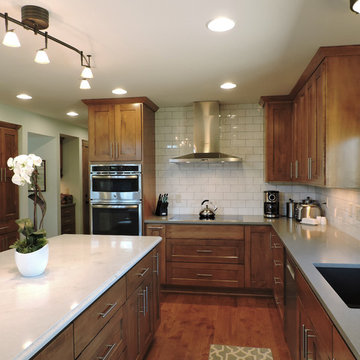
Mid-sized transitional l-shaped medium tone wood floor and brown floor eat-in kitchen photo in Milwaukee with an undermount sink, recessed-panel cabinets, brown cabinets, marble countertops, white backsplash, subway tile backsplash, stainless steel appliances and an island
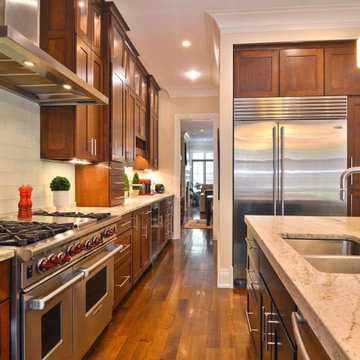
An entertaining dream - large kitchen with a butlers pantry and big island. All of that open to the family room leads to some great entertaining and family time!

Added a new backsplash, hardware, paint and lighting and boom you can save yourself from repainted cabinets and replacing them.
Example of a mid-sized 1950s u-shaped porcelain tile and beige floor open concept kitchen design in Phoenix with a single-bowl sink, shaker cabinets, brown cabinets, granite countertops, white backsplash, subway tile backsplash, stainless steel appliances, an island and beige countertops
Example of a mid-sized 1950s u-shaped porcelain tile and beige floor open concept kitchen design in Phoenix with a single-bowl sink, shaker cabinets, brown cabinets, granite countertops, white backsplash, subway tile backsplash, stainless steel appliances, an island and beige countertops

This traditional Shaker Kitchen has a masculine feel with its chocolate lower cabinets and walls of subway tile. The apron farmhouse sink is the centerpiece of the galley juxtaposed with a contemporary pull-out faucet. By applying a mirror on the door it gives the impression that it leads to a Dining Room. The wide plank flooring in a walnut stain adds texture and richness to this space.
Laura Hull Photography
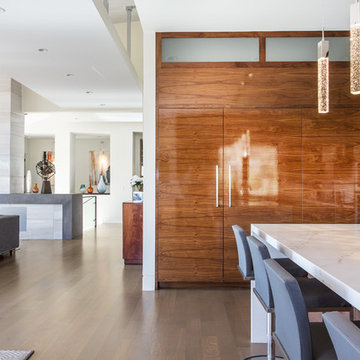
Example of a mid-sized trendy u-shaped light wood floor and beige floor eat-in kitchen design in Salt Lake City with flat-panel cabinets, brown cabinets, paneled appliances, an island, a drop-in sink, quartzite countertops, white backsplash, subway tile backsplash and white countertops

Inspiration for a mid-sized eclectic galley vinyl floor and gray floor eat-in kitchen remodel in Detroit with a farmhouse sink, colored appliances, recessed-panel cabinets, beige backsplash, subway tile backsplash, an island, brown cabinets, quartz countertops and gray countertops
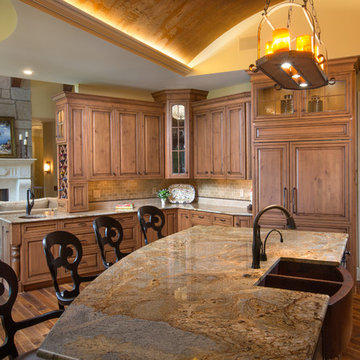
Example of a classic l-shaped eat-in kitchen design in Columbus with a farmhouse sink, raised-panel cabinets, brown cabinets, granite countertops, beige backsplash, subway tile backsplash and paneled appliances
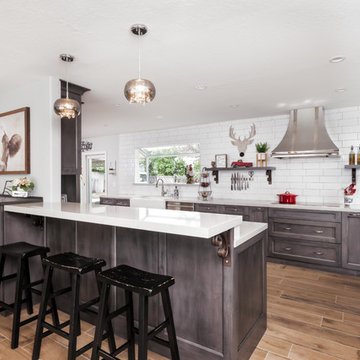
Farmhouse porcelain tile and brown floor kitchen photo in San Francisco with a farmhouse sink, subway tile backsplash, stainless steel appliances, shaker cabinets, brown cabinets, white backsplash, a peninsula and white countertops
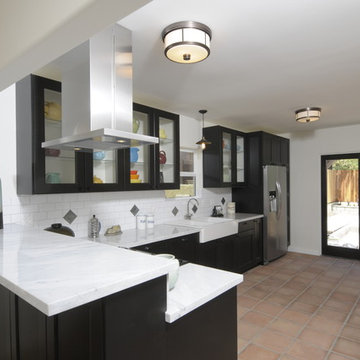
A total gut-to-the-studs and rebuild within the shell of a vintage 1931 Spanish bungalow in the Echo Park neighborhood of Los Angeles by Tim Braseth of ArtCraft Homes. Every space was reconfigured and the floorplan flipped to accommodate 3 bedrooms and 2 bathrooms, a dining room and expansive kitchen which opens out to a full backyard patio and deck with views of the L.A. skyline. Remodel by ArtCraft Homes. Staging by ArtCraft Collection. Photography by Larry Underhill.
Kitchen with Brown Cabinets and Subway Tile Backsplash Ideas
1





