Single-Wall Kitchen with Brown Cabinets Ideas
Refine by:
Budget
Sort by:Popular Today
1 - 20 of 2,087 photos
Item 1 of 3

Farmhouse style kitchen with largert island and prep area. Ample cabinet storage.
Eat-in kitchen - large farmhouse single-wall laminate floor and gray floor eat-in kitchen idea in Seattle with an undermount sink, beaded inset cabinets, brown cabinets, quartzite countertops, gray backsplash, glass tile backsplash, stainless steel appliances, an island and white countertops
Eat-in kitchen - large farmhouse single-wall laminate floor and gray floor eat-in kitchen idea in Seattle with an undermount sink, beaded inset cabinets, brown cabinets, quartzite countertops, gray backsplash, glass tile backsplash, stainless steel appliances, an island and white countertops
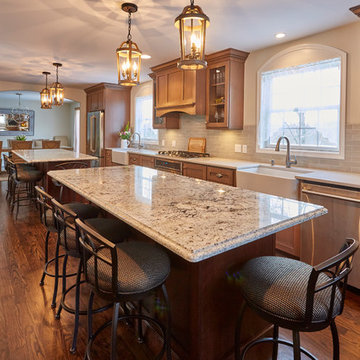
Inspiration for a large timeless single-wall dark wood floor and brown floor enclosed kitchen remodel in New York with a farmhouse sink, shaker cabinets, brown cabinets, gray backsplash, subway tile backsplash, stainless steel appliances, two islands and granite countertops

Northpeak Design Photography
Small transitional single-wall vinyl floor and brown floor kitchen pantry photo in Boston with a double-bowl sink, shaker cabinets, brown cabinets, quartz countertops, blue backsplash, glass tile backsplash, stainless steel appliances, an island and white countertops
Small transitional single-wall vinyl floor and brown floor kitchen pantry photo in Boston with a double-bowl sink, shaker cabinets, brown cabinets, quartz countertops, blue backsplash, glass tile backsplash, stainless steel appliances, an island and white countertops
Stunning floor plan - wide open concept main level including kitchen, dining room, and living room.
Eat-in kitchen - large contemporary single-wall light wood floor and gray floor eat-in kitchen idea in Seattle with an undermount sink, flat-panel cabinets, brown cabinets, granite countertops, white backsplash, subway tile backsplash, stainless steel appliances and an island
Eat-in kitchen - large contemporary single-wall light wood floor and gray floor eat-in kitchen idea in Seattle with an undermount sink, flat-panel cabinets, brown cabinets, granite countertops, white backsplash, subway tile backsplash, stainless steel appliances and an island
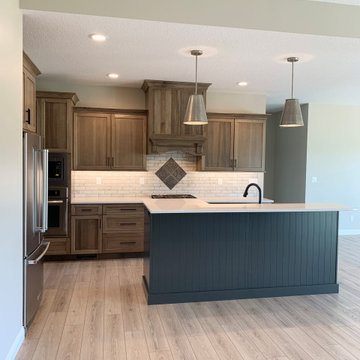
A brand new home built in Geneseo, IL by Hazelwood Homes with design and materials from Village Home Stores. Great room kitchen design featuring DuraSupreme cabinetry in the Hudson door and Hickory Morel stain with a painted Graphite island. CoreTec Luxury Vinyl Plank flooring in Belle Mead Oak, KitchenAid appliances, and Cambria Quartz surfaces in the Torquay design also featured.
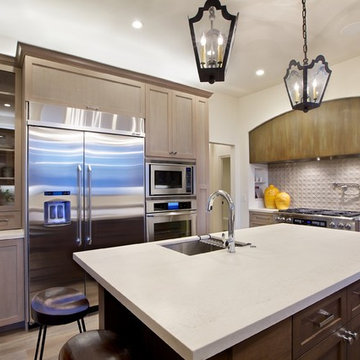
Example of a large transitional single-wall medium tone wood floor and brown floor enclosed kitchen design in San Diego with an undermount sink, shaker cabinets, brown cabinets, quartzite countertops, stainless steel appliances and an island
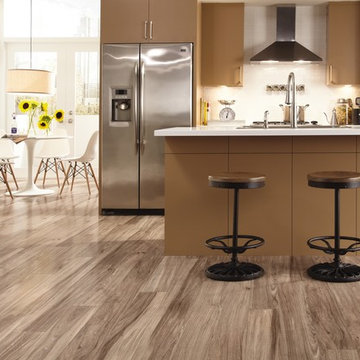
Mannington http://www.mannington.com/
Example of a mid-sized transitional single-wall light wood floor eat-in kitchen design in Salt Lake City with flat-panel cabinets, brown cabinets, laminate countertops, white backsplash, porcelain backsplash, stainless steel appliances, an island and a drop-in sink
Example of a mid-sized transitional single-wall light wood floor eat-in kitchen design in Salt Lake City with flat-panel cabinets, brown cabinets, laminate countertops, white backsplash, porcelain backsplash, stainless steel appliances, an island and a drop-in sink
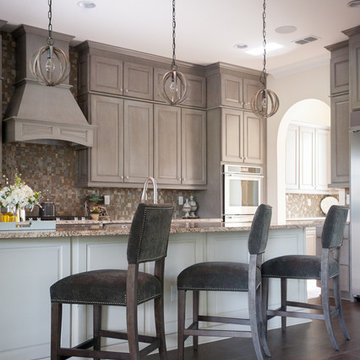
Large farmhouse single-wall medium tone wood floor open concept kitchen photo in Jacksonville with a farmhouse sink, raised-panel cabinets, brown cabinets, granite countertops, multicolored backsplash, stone tile backsplash, stainless steel appliances and an island

Example of a mid-sized minimalist single-wall porcelain tile and white floor eat-in kitchen design in Miami with flat-panel cabinets, an island, an undermount sink, brown cabinets, quartz countertops, white backsplash, glass tile backsplash and stainless steel appliances

Try staggering the height of your kitchen island pendants for a different look.
Photo by FotoSold
Inspiration for a large coastal single-wall medium tone wood floor and brown floor kitchen pantry remodel in Other with an undermount sink, flat-panel cabinets, brown cabinets, quartz countertops, beige backsplash, mosaic tile backsplash, stainless steel appliances, an island and white countertops
Inspiration for a large coastal single-wall medium tone wood floor and brown floor kitchen pantry remodel in Other with an undermount sink, flat-panel cabinets, brown cabinets, quartz countertops, beige backsplash, mosaic tile backsplash, stainless steel appliances, an island and white countertops
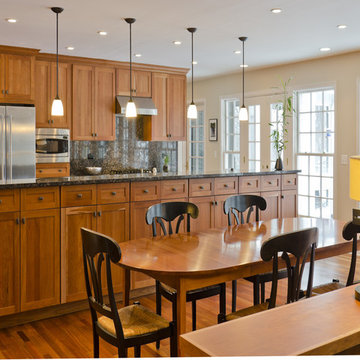
The owner of this craftsman style kitchen is actually an architect who entrusted us with their vision. They started with the cabinetry which was shaker style and added a simple dark granite counter top. They also wanted a lot of natural light which meant adding several windows and french doors to the kitchen and dining area.
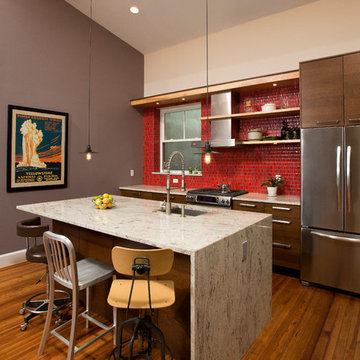
Greg Hadley
Mid-sized trendy single-wall medium tone wood floor eat-in kitchen photo in DC Metro with a single-bowl sink, flat-panel cabinets, brown cabinets, granite countertops, red backsplash, porcelain backsplash, stainless steel appliances and an island
Mid-sized trendy single-wall medium tone wood floor eat-in kitchen photo in DC Metro with a single-bowl sink, flat-panel cabinets, brown cabinets, granite countertops, red backsplash, porcelain backsplash, stainless steel appliances and an island
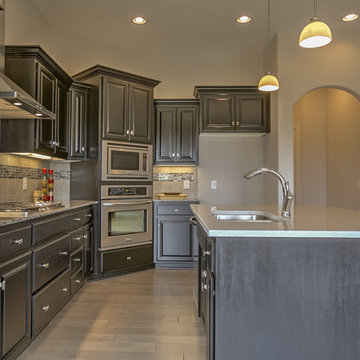
Inspiration for a mid-sized modern single-wall light wood floor open concept kitchen remodel in Omaha with a double-bowl sink, raised-panel cabinets, brown cabinets, granite countertops, beige backsplash, ceramic backsplash, stainless steel appliances and an island
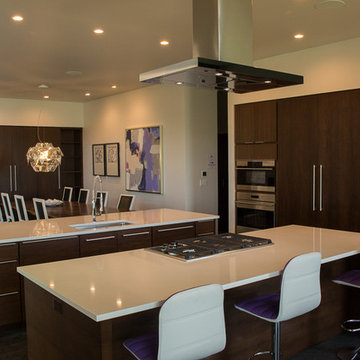
Grain matched cabinetry, solid walnut dining room table, Wolf/Sub Zero Appliances
Example of a large minimalist single-wall concrete floor eat-in kitchen design in Salt Lake City with a farmhouse sink, flat-panel cabinets, brown cabinets, quartz countertops, stainless steel appliances and two islands
Example of a large minimalist single-wall concrete floor eat-in kitchen design in Salt Lake City with a farmhouse sink, flat-panel cabinets, brown cabinets, quartz countertops, stainless steel appliances and two islands
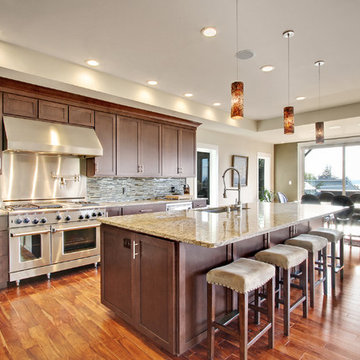
Vicaso
Open concept kitchen - large craftsman single-wall medium tone wood floor open concept kitchen idea in Seattle with an undermount sink, recessed-panel cabinets, brown cabinets, granite countertops, gray backsplash, mosaic tile backsplash, stainless steel appliances and an island
Open concept kitchen - large craftsman single-wall medium tone wood floor open concept kitchen idea in Seattle with an undermount sink, recessed-panel cabinets, brown cabinets, granite countertops, gray backsplash, mosaic tile backsplash, stainless steel appliances and an island
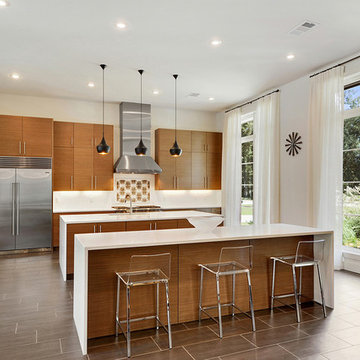
Inspiration for a contemporary single-wall eat-in kitchen remodel in New Orleans with flat-panel cabinets, brown cabinets, stainless steel appliances and two islands
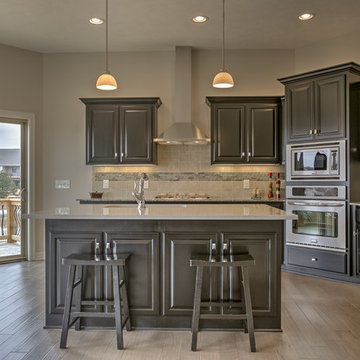
Open concept kitchen - mid-sized modern single-wall light wood floor open concept kitchen idea in Omaha with a double-bowl sink, raised-panel cabinets, brown cabinets, granite countertops, beige backsplash, ceramic backsplash, stainless steel appliances and an island
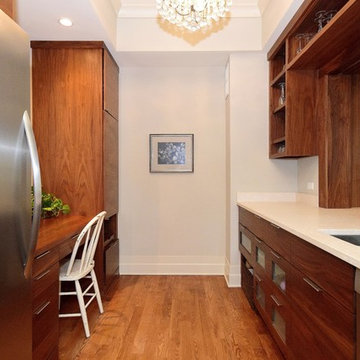
Solid walnut doors and drawer fronts with horizontal grain in kitchen, pantry and dining room bookcasess lend a Scandinavian feel to main level of the home where Carl Sandburg wrote the line "City of Big Shoulders"
Photographer - Luke Cebulak
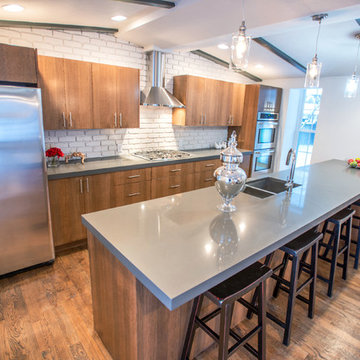
SKH Photography
Inspiration for a 1950s single-wall eat-in kitchen remodel in Salt Lake City with an undermount sink, flat-panel cabinets, brown cabinets, quartz countertops, beige backsplash and stainless steel appliances
Inspiration for a 1950s single-wall eat-in kitchen remodel in Salt Lake City with an undermount sink, flat-panel cabinets, brown cabinets, quartz countertops, beige backsplash and stainless steel appliances
Single-Wall Kitchen with Brown Cabinets Ideas
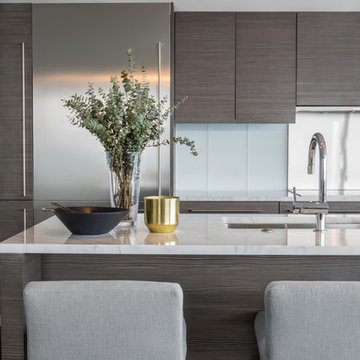
Elena Jasic Photography
Example of a mid-sized trendy single-wall dark wood floor and brown floor eat-in kitchen design in Philadelphia with an undermount sink, flat-panel cabinets, brown cabinets, marble countertops, blue backsplash, glass tile backsplash, stainless steel appliances and an island
Example of a mid-sized trendy single-wall dark wood floor and brown floor eat-in kitchen design in Philadelphia with an undermount sink, flat-panel cabinets, brown cabinets, marble countertops, blue backsplash, glass tile backsplash, stainless steel appliances and an island
1





