Brown Kitchen Cabinet Ideas
Refine by:
Budget
Sort by:Popular Today
1101 - 1120 of 24,306 photos
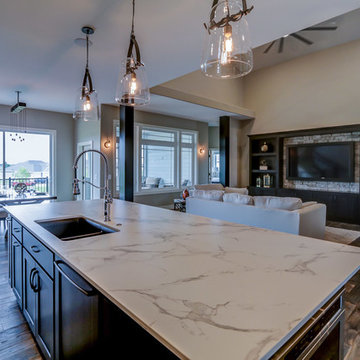
Tracy T. Photography
Example of a large trendy single-wall dark wood floor and multicolored floor open concept kitchen design in Other with an undermount sink, shaker cabinets, brown cabinets, quartz countertops, white backsplash, subway tile backsplash, stainless steel appliances and an island
Example of a large trendy single-wall dark wood floor and multicolored floor open concept kitchen design in Other with an undermount sink, shaker cabinets, brown cabinets, quartz countertops, white backsplash, subway tile backsplash, stainless steel appliances and an island
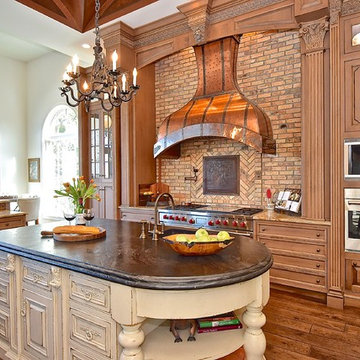
Rick Ambrose of iSeeHomes.com
Inspiration for a huge mediterranean dark wood floor and brown floor eat-in kitchen remodel in Tampa with a farmhouse sink, raised-panel cabinets, brown cabinets, granite countertops, brown backsplash, glass tile backsplash, paneled appliances and an island
Inspiration for a huge mediterranean dark wood floor and brown floor eat-in kitchen remodel in Tampa with a farmhouse sink, raised-panel cabinets, brown cabinets, granite countertops, brown backsplash, glass tile backsplash, paneled appliances and an island
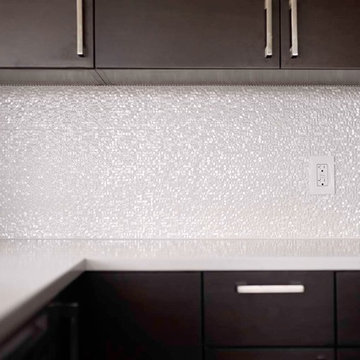
Cabinets: Omega Cabinets Tarin Cherry Truffle
Countertop: Ceaserstone Blizzard
All Sub zero and Wolf appliances
Kitchen - huge u-shaped medium tone wood floor and brown floor kitchen idea in New York with an undermount sink, flat-panel cabinets, brown cabinets, quartz countertops, white backsplash, porcelain backsplash, stainless steel appliances, an island and white countertops
Kitchen - huge u-shaped medium tone wood floor and brown floor kitchen idea in New York with an undermount sink, flat-panel cabinets, brown cabinets, quartz countertops, white backsplash, porcelain backsplash, stainless steel appliances, an island and white countertops
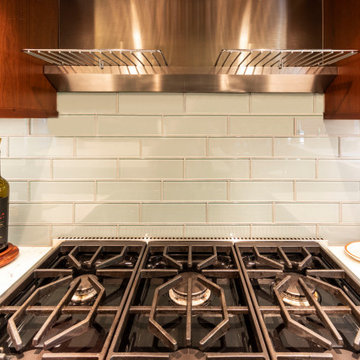
www.nestkbhomedesign.com
Photos: Linda McKee
A built in cooling/ heat rack above the cooktop is a chefs dream.
Inspiration for a mid-sized transitional u-shaped light wood floor, brown floor and vaulted ceiling open concept kitchen remodel in St Louis with an undermount sink, shaker cabinets, brown cabinets, quartz countertops, gray backsplash, glass tile backsplash, paneled appliances, an island and white countertops
Inspiration for a mid-sized transitional u-shaped light wood floor, brown floor and vaulted ceiling open concept kitchen remodel in St Louis with an undermount sink, shaker cabinets, brown cabinets, quartz countertops, gray backsplash, glass tile backsplash, paneled appliances, an island and white countertops
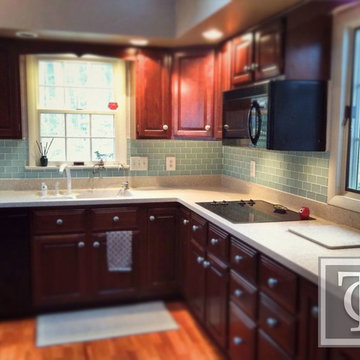
Glass Subway Tile Backsplash
Enclosed kitchen - transitional l-shaped enclosed kitchen idea in Baltimore with an integrated sink, raised-panel cabinets, brown cabinets, blue backsplash and subway tile backsplash
Enclosed kitchen - transitional l-shaped enclosed kitchen idea in Baltimore with an integrated sink, raised-panel cabinets, brown cabinets, blue backsplash and subway tile backsplash
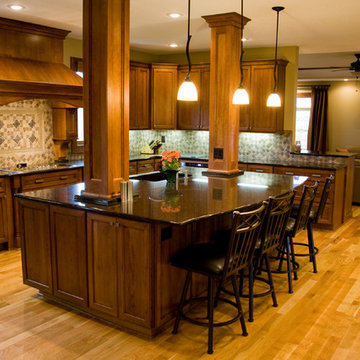
This kitchen design is one of our favorites. Stained cherry kitchen cabinets with an onyx glaze add a timeless elegance to the look of the cabinetry. Windows on each side of the custom-designed hood as well as under cabinet lighting add to the sparkle of the dark granite. With a large island, this family is sure to never run short of counter space. In one corner a larger custom built pantry is hidden by a set of cherry doors finished to match the kitchen cabinets. In the opposite corner a decorative buffet with a sink add to the function and elegance of the space. In this kitchen design, large walkways add to the spacious feel of the room.
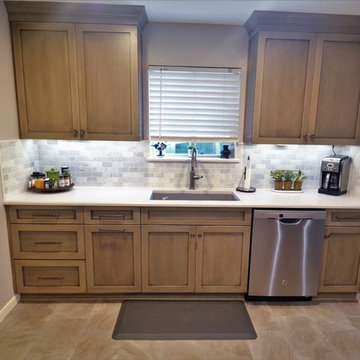
Dan Bawden
Inspiration for a large contemporary l-shaped eat-in kitchen remodel in Houston with shaker cabinets, brown cabinets, quartz countertops, gray backsplash, subway tile backsplash, stainless steel appliances, an island and white countertops
Inspiration for a large contemporary l-shaped eat-in kitchen remodel in Houston with shaker cabinets, brown cabinets, quartz countertops, gray backsplash, subway tile backsplash, stainless steel appliances, an island and white countertops
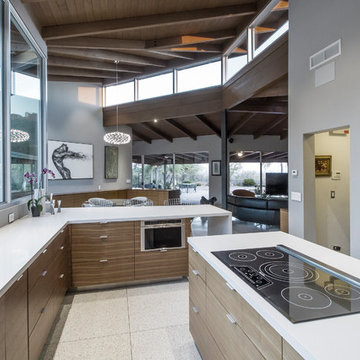
A major kitchen remodel to a spectacular mid-century residence in the Tucson foothills. Project scope included demo of the north facing walls and the roof. The roof was raised and picture windows were added to take advantage of the fantastic view. New terrazzo floors were poured in the renovated kitchen to match the existing floor throughout the home. Custom millwork was created by local craftsmen.
Photo: David Olsen
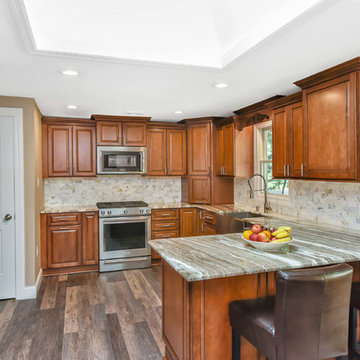
This maple kitchen features Galleria Custom cabinets in the Monarch door style with a Nutmeg Stain finish and a Fantasy Brown granite countertop.
Eat-in kitchen - mid-sized u-shaped eat-in kitchen idea in New York with a farmhouse sink, raised-panel cabinets, brown cabinets, granite countertops, white backsplash, stainless steel appliances, a peninsula and multicolored countertops
Eat-in kitchen - mid-sized u-shaped eat-in kitchen idea in New York with a farmhouse sink, raised-panel cabinets, brown cabinets, granite countertops, white backsplash, stainless steel appliances, a peninsula and multicolored countertops
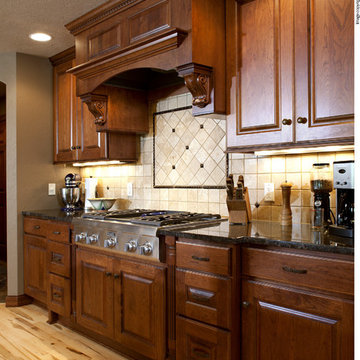
Inspiration for a large contemporary single-wall light wood floor eat-in kitchen remodel in Baltimore with a double-bowl sink, raised-panel cabinets, brown cabinets, granite countertops, white backsplash, ceramic backsplash and stainless steel appliances
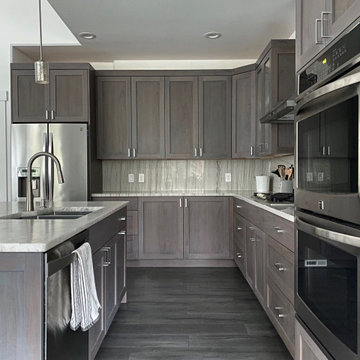
Inspiration for a modern l-shaped vinyl floor and brown floor open concept kitchen remodel in Seattle with a farmhouse sink, raised-panel cabinets, brown cabinets, marble countertops, white backsplash, granite backsplash, stainless steel appliances, an island and white countertops
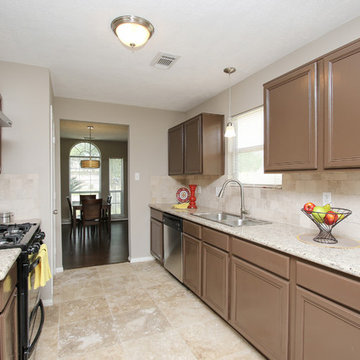
Mid-sized elegant galley travertine floor and beige floor kitchen pantry photo in Other with a double-bowl sink, recessed-panel cabinets, brown cabinets, granite countertops, beige backsplash, travertine backsplash, black appliances, no island and beige countertops
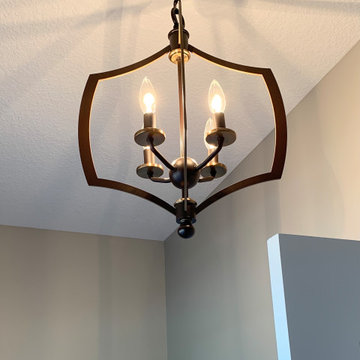
A brand new home built in Geneseo, IL by Hazelwood Homes with design and materials from Village Home Stores. Great room kitchen design featuring DuraSupreme cabinetry in the Hudson door and Hickory Morel stain with a painted Graphite island. CoreTec Luxury Vinyl Plank flooring in Belle Mead Oak, KitchenAid appliances, and Cambria Quartz surfaces in the Torquay design also featured.
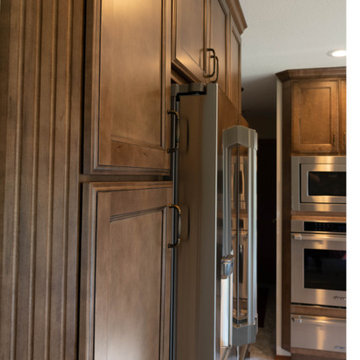
Warm and inviting.
Inspiration for a large timeless u-shaped vinyl floor and brown floor eat-in kitchen remodel in St Louis with an undermount sink, flat-panel cabinets, brown cabinets, quartzite countertops, brown backsplash, travertine backsplash, stainless steel appliances, two islands and brown countertops
Inspiration for a large timeless u-shaped vinyl floor and brown floor eat-in kitchen remodel in St Louis with an undermount sink, flat-panel cabinets, brown cabinets, quartzite countertops, brown backsplash, travertine backsplash, stainless steel appliances, two islands and brown countertops

Example of a mid-sized galley vinyl floor, beige floor and wood ceiling open concept kitchen design in Atlanta with an undermount sink, flat-panel cabinets, brown cabinets, quartz countertops, white backsplash, quartz backsplash, stainless steel appliances, an island and white countertops
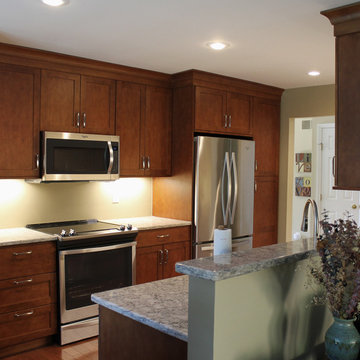
Under-cabinet lighting is perfect for working as well as showing off these beautiful Ultra-Craft Shaker Alder cabinets in Amber.
Eat-in kitchen - small traditional galley light wood floor eat-in kitchen idea in Cincinnati with recessed-panel cabinets, brown cabinets, stainless steel appliances and no island
Eat-in kitchen - small traditional galley light wood floor eat-in kitchen idea in Cincinnati with recessed-panel cabinets, brown cabinets, stainless steel appliances and no island
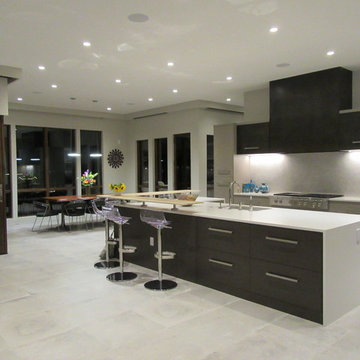
This kitchen area sports a natural edge bar dining area, high end appliances, custom steel hood and flanking steel upper cabinets, a baking area, a Miele coffee built in area, a pantility room behind the hood, a back kitchen, linear modern storage, textured wood laminates in three colors and quartzite Ceasarstone counters and Ceasarstone full height backsplashes.
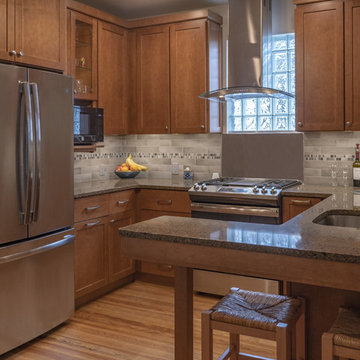
Enclosed kitchen - mid-sized u-shaped medium tone wood floor and brown floor enclosed kitchen idea in DC Metro with an undermount sink, recessed-panel cabinets, brown cabinets, gray backsplash, ceramic backsplash, stainless steel appliances, no island, granite countertops and brown countertops
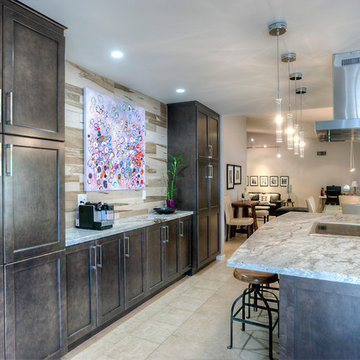
This was a kitchen remodel for a family that wanted a transitional style kitchen with plenty of storage and places for the kids to eat and/or do their schoolwork. We brought in some rustic elements such as the wood backsplash and shelves along with the wooden and metal stools. Stainless steel appliances, chrome electrical and plumbing fixtures in addition to the hardware were brought in for a modern touch. To add a classic look to the design, we included brown Shaker cabinets, granite countertops, subway tile backsplash and porcelain floors. We incorporated a built-in buffet area with a pantry on each side to address their storage needs as well as stools at the island, a small dining table and a bench in the eating area for the kids to sit at. The family including the design team were extremely happy with the completed design and project.
Mike Small Photography
Brown Kitchen Cabinet Ideas
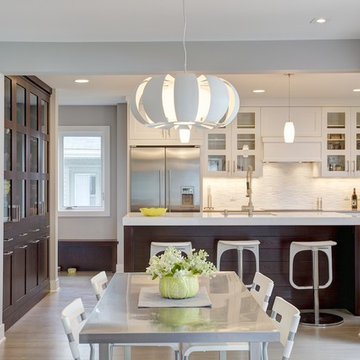
This particular project is a Beautiful custom made two tone Kitchen Remodeling
and home remodeling project. The most important priority for this homeowner was to bring her 1960s vinyl flooring, outdated bathroom and rundown kitchen cabinets to a more modern and chic kitchen.
The potential in this project always reminds us that no job is finished until the final details are put. Adding Modern amenities which mix brilliantly with classic finishes in this Project. As seen in the photo, notice how the colors keep the natural flow throughout the kitchen.
The clients had wanted a Uilitarian Island, an additional prep farm sink, and wine cooler. The client also was requesting much needed stools. We went with an eccentric piece for the stools as shown in our photos. The perimeter cabinets are in a soft gray which allows the warm toned island to stand out as a grounding feature.
For lighting we chose Skylights. Skylights offer ample lighting, we also chose to use lights along the under mount and island pendants.
When we consulted about the remodeling of the dining room and kitchen floors , we agreed on it receiving a fresh look with all new flooring . We chose from the Hallmark Modern Collection, which now flows from the kitchen through to the welcoming entry and living room.
This project also included a bedroom and bathroom addition, all new doors, electrical & lighting, flooring and master bath renovation.
As for the suite bathroom, the main priority for the clients was to have a bathroom where they could disconnect and feel like at some sort of retreat.
The suite bath now screams elegance and retreat with a large soaker tub, expansive glass enclosed shower and dual vanities. We agreed on a neutral yet eccentric tile using a surf linear blue mosaic touch that brings a soothing feel to the retreat.
We hope you enjoyed the photos please message us with any questions!
56





