Kitchen with an Integrated Sink and Brown Cabinets Ideas
Refine by:
Budget
Sort by:Popular Today
1 - 20 of 783 photos
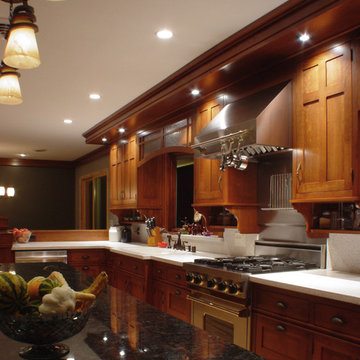
Think Design, LLC
Eat-in kitchen - mid-sized traditional galley light wood floor eat-in kitchen idea in Milwaukee with an integrated sink, recessed-panel cabinets, brown cabinets, granite countertops, white backsplash, stainless steel appliances and an island
Eat-in kitchen - mid-sized traditional galley light wood floor eat-in kitchen idea in Milwaukee with an integrated sink, recessed-panel cabinets, brown cabinets, granite countertops, white backsplash, stainless steel appliances and an island
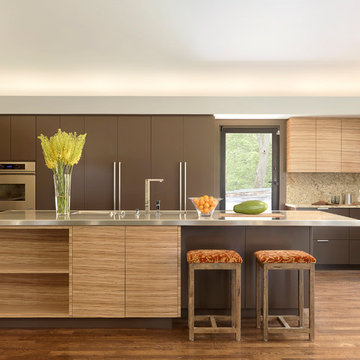
Chouteau Building Group
McMillan Cabinetmakers
Alise O'Brien, Photography
Eat-in kitchen - contemporary l-shaped eat-in kitchen idea in St Louis with an integrated sink, flat-panel cabinets, brown cabinets and stainless steel appliances
Eat-in kitchen - contemporary l-shaped eat-in kitchen idea in St Louis with an integrated sink, flat-panel cabinets, brown cabinets and stainless steel appliances
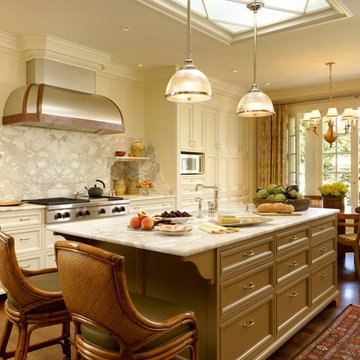
Kitchen with a laylight above. Photographer: Matthew Millman
Example of a large classic single-wall light wood floor and brown floor eat-in kitchen design with an integrated sink, beaded inset cabinets, brown cabinets, marble countertops, gray backsplash, marble backsplash, stainless steel appliances and an island
Example of a large classic single-wall light wood floor and brown floor eat-in kitchen design with an integrated sink, beaded inset cabinets, brown cabinets, marble countertops, gray backsplash, marble backsplash, stainless steel appliances and an island
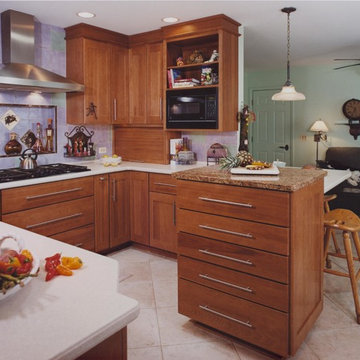
Big wide drawers are becoming very popular. Instead of opening a door and pulling out a roll out shelf, why not just pull out a drawer. The island is taller than surrounding base cabinets so the homeowner doesn't have to bend over during prep work.
Photos by Joe Marshall
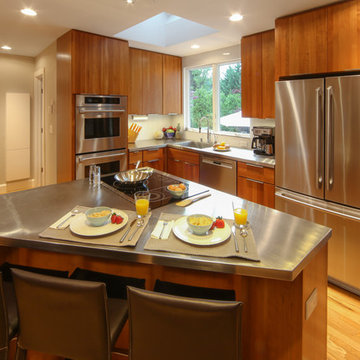
Jason Taylor
Example of a small minimalist l-shaped light wood floor and brown floor eat-in kitchen design in New York with an integrated sink, flat-panel cabinets, brown cabinets, stainless steel countertops, white backsplash, glass sheet backsplash, stainless steel appliances and an island
Example of a small minimalist l-shaped light wood floor and brown floor eat-in kitchen design in New York with an integrated sink, flat-panel cabinets, brown cabinets, stainless steel countertops, white backsplash, glass sheet backsplash, stainless steel appliances and an island
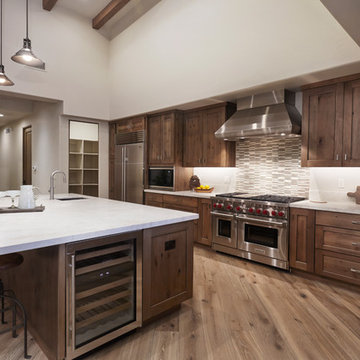
Kitchen with custom cabinets, Taj Mahal quartzite countertops, Subzero-Wolf appliances.
Large l-shaped light wood floor and beige floor open concept kitchen photo in Phoenix with an integrated sink, recessed-panel cabinets, brown cabinets, quartzite countertops, white backsplash, stainless steel appliances, an island and white countertops
Large l-shaped light wood floor and beige floor open concept kitchen photo in Phoenix with an integrated sink, recessed-panel cabinets, brown cabinets, quartzite countertops, white backsplash, stainless steel appliances, an island and white countertops
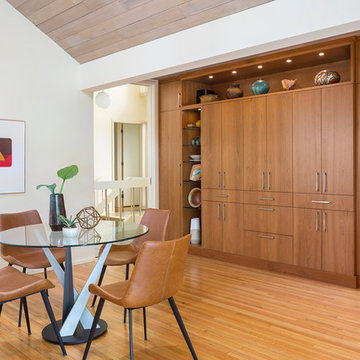
Opposite the island is a built-in cabinet thoughtfully designed to house the client’s mail station, wine storage, audio equipment while having ample room for pottery display and more.
Andrea Rugg Photography
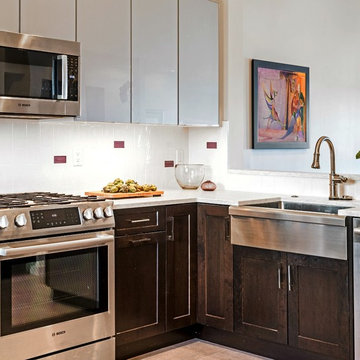
Modern contemporary condo designed by John Fecke in Guilford, Connecticut
To get more detailed information copy and paste this link into your browser. https://thekitchencompany.com/blog/featured-kitchen-chic-modern-kitchen,
Photographer, Dennis Carbo
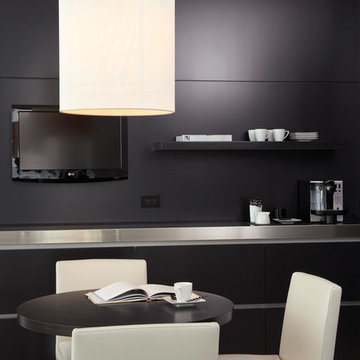
Photography: Jeff Cate
Inspiration for a contemporary galley enclosed kitchen remodel in New York with an integrated sink, flat-panel cabinets, brown cabinets, stainless steel countertops and stainless steel appliances
Inspiration for a contemporary galley enclosed kitchen remodel in New York with an integrated sink, flat-panel cabinets, brown cabinets, stainless steel countertops and stainless steel appliances
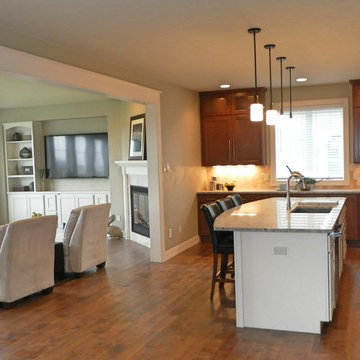
Tom Rooney, Mark Winter Homes Inc.
Inspiration for a country l-shaped eat-in kitchen remodel in Other with an integrated sink, recessed-panel cabinets, brown cabinets, granite countertops, multicolored backsplash, ceramic backsplash and stainless steel appliances
Inspiration for a country l-shaped eat-in kitchen remodel in Other with an integrated sink, recessed-panel cabinets, brown cabinets, granite countertops, multicolored backsplash, ceramic backsplash and stainless steel appliances
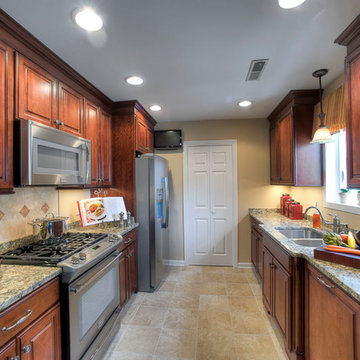
This galley kitchen features raised panel cherry cabinets with granite countertops and a porcelain floor. A laundry room lies just behind the closed door.
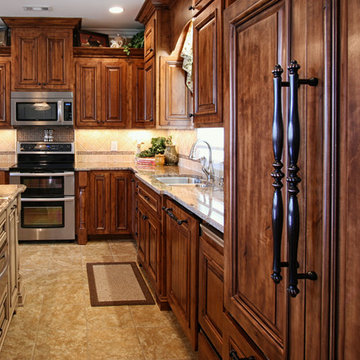
WW Photography
Eat-in kitchen - traditional l-shaped eat-in kitchen idea in Charlotte with an integrated sink, raised-panel cabinets, brown cabinets, granite countertops and beige backsplash
Eat-in kitchen - traditional l-shaped eat-in kitchen idea in Charlotte with an integrated sink, raised-panel cabinets, brown cabinets, granite countertops and beige backsplash
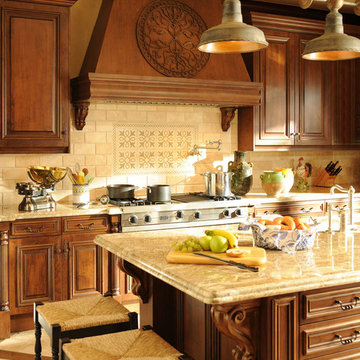
Elegant u-shaped eat-in kitchen photo in Dallas with an integrated sink, raised-panel cabinets, brown cabinets, granite countertops, beige backsplash, stone tile backsplash and stainless steel appliances

Large transitional single-wall medium tone wood floor and brown floor open concept kitchen photo in San Francisco with an integrated sink, shaker cabinets, brown cabinets, quartz countertops, brown backsplash, wood backsplash, black appliances, an island and black countertops
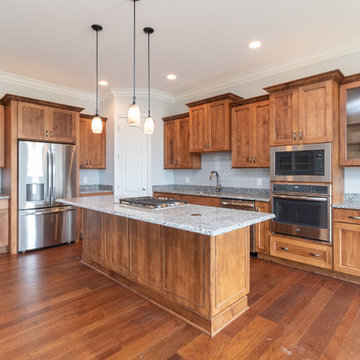
Sole Design Cabinetry, Eastview Door, OP2 Edge, Maple Stained Dawn for Kitchen
Example of a mid-sized classic l-shaped medium tone wood floor and brown floor open concept kitchen design in Other with an integrated sink, flat-panel cabinets, brown cabinets, quartz countertops, gray backsplash, subway tile backsplash, stainless steel appliances, an island and multicolored countertops
Example of a mid-sized classic l-shaped medium tone wood floor and brown floor open concept kitchen design in Other with an integrated sink, flat-panel cabinets, brown cabinets, quartz countertops, gray backsplash, subway tile backsplash, stainless steel appliances, an island and multicolored countertops
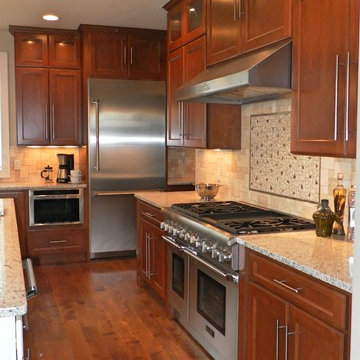
Tom Rooney, Mark Winter Homes Inc.
Inspiration for a cottage l-shaped eat-in kitchen remodel in Other with an integrated sink, recessed-panel cabinets, brown cabinets, granite countertops, multicolored backsplash, ceramic backsplash and stainless steel appliances
Inspiration for a cottage l-shaped eat-in kitchen remodel in Other with an integrated sink, recessed-panel cabinets, brown cabinets, granite countertops, multicolored backsplash, ceramic backsplash and stainless steel appliances
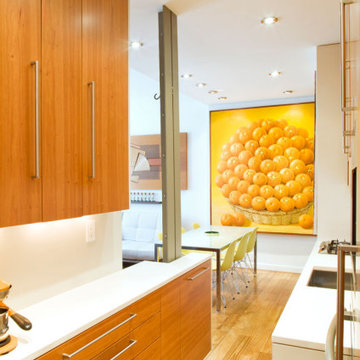
Modern Kitchen and interior woodwork in Manhattan, NY.
Small trendy galley light wood floor and brown floor eat-in kitchen photo in New York with an integrated sink, flat-panel cabinets, brown cabinets, quartz countertops, white backsplash, quartz backsplash, no island and white countertops
Small trendy galley light wood floor and brown floor eat-in kitchen photo in New York with an integrated sink, flat-panel cabinets, brown cabinets, quartz countertops, white backsplash, quartz backsplash, no island and white countertops
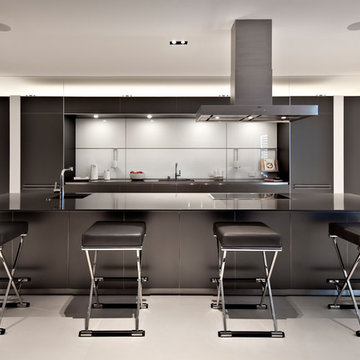
The kitchen adjacent to the glass enclosed LUMA Wine Cellar.
Example of a mid-sized trendy concrete floor and white floor eat-in kitchen design in Los Angeles with an integrated sink, flat-panel cabinets, brown cabinets, onyx countertops, white backsplash, marble backsplash, stainless steel appliances, an island and black countertops
Example of a mid-sized trendy concrete floor and white floor eat-in kitchen design in Los Angeles with an integrated sink, flat-panel cabinets, brown cabinets, onyx countertops, white backsplash, marble backsplash, stainless steel appliances, an island and black countertops
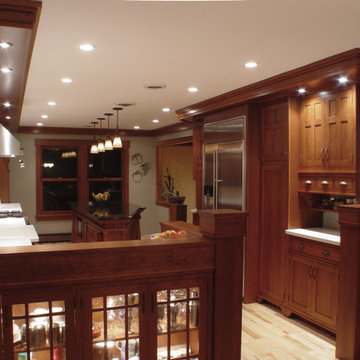
Think Design, LLC
Inspiration for a mid-sized timeless galley light wood floor eat-in kitchen remodel in Milwaukee with an integrated sink, recessed-panel cabinets, brown cabinets, granite countertops, white backsplash, stainless steel appliances and an island
Inspiration for a mid-sized timeless galley light wood floor eat-in kitchen remodel in Milwaukee with an integrated sink, recessed-panel cabinets, brown cabinets, granite countertops, white backsplash, stainless steel appliances and an island
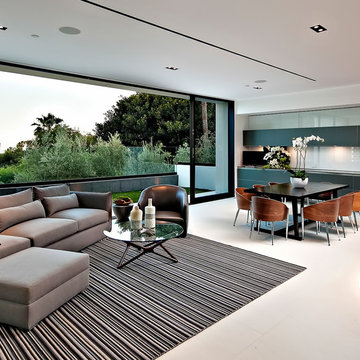
The kitchen adjacent to the glass enclosed LUMA Wine Cellar.
Mid-sized trendy concrete floor and white floor eat-in kitchen photo in Los Angeles with an integrated sink, flat-panel cabinets, brown cabinets, onyx countertops, white backsplash, marble backsplash, stainless steel appliances, an island and black countertops
Mid-sized trendy concrete floor and white floor eat-in kitchen photo in Los Angeles with an integrated sink, flat-panel cabinets, brown cabinets, onyx countertops, white backsplash, marble backsplash, stainless steel appliances, an island and black countertops
Kitchen with an Integrated Sink and Brown Cabinets Ideas
1





