Kitchen with a Farmhouse Sink, Dark Wood Cabinets, Quartzite Countertops and Gray Backsplash Ideas
Refine by:
Budget
Sort by:Popular Today
1 - 20 of 219 photos
Item 1 of 5
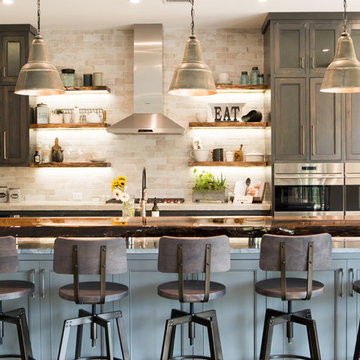
Eat-in kitchen - large rustic l-shaped dark wood floor and brown floor eat-in kitchen idea in Charleston with a farmhouse sink, shaker cabinets, dark wood cabinets, quartzite countertops, gray backsplash, stone tile backsplash, stainless steel appliances and an island

Large mountain style l-shaped brown floor and dark wood floor eat-in kitchen photo in Charleston with shaker cabinets, stainless steel appliances, an island, dark wood cabinets, a farmhouse sink, quartzite countertops, gray backsplash and stone tile backsplash
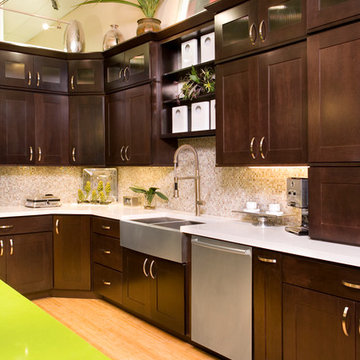
Example of a trendy l-shaped light wood floor eat-in kitchen design in Salt Lake City with a farmhouse sink, recessed-panel cabinets, dark wood cabinets, quartzite countertops, gray backsplash, glass tile backsplash, stainless steel appliances and an island
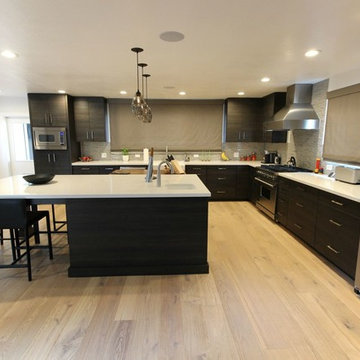
Inspiration for a large modern l-shaped light wood floor eat-in kitchen remodel in Orange County with a farmhouse sink, flat-panel cabinets, dark wood cabinets, quartzite countertops, gray backsplash, mosaic tile backsplash, stainless steel appliances and an island
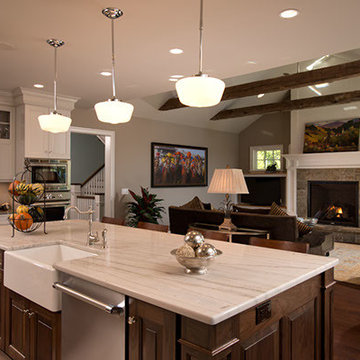
Randall Perry Photography
Open concept kitchen - large traditional galley dark wood floor open concept kitchen idea in New York with a farmhouse sink, raised-panel cabinets, dark wood cabinets, quartzite countertops, gray backsplash, subway tile backsplash, stainless steel appliances and an island
Open concept kitchen - large traditional galley dark wood floor open concept kitchen idea in New York with a farmhouse sink, raised-panel cabinets, dark wood cabinets, quartzite countertops, gray backsplash, subway tile backsplash, stainless steel appliances and an island
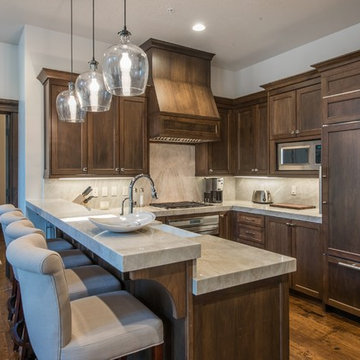
Photo Credit: Spotlight Home Tours
Example of a small transitional u-shaped dark wood floor and brown floor open concept kitchen design in Salt Lake City with a farmhouse sink, raised-panel cabinets, dark wood cabinets, quartzite countertops, gray backsplash, stone slab backsplash, paneled appliances and a peninsula
Example of a small transitional u-shaped dark wood floor and brown floor open concept kitchen design in Salt Lake City with a farmhouse sink, raised-panel cabinets, dark wood cabinets, quartzite countertops, gray backsplash, stone slab backsplash, paneled appliances and a peninsula
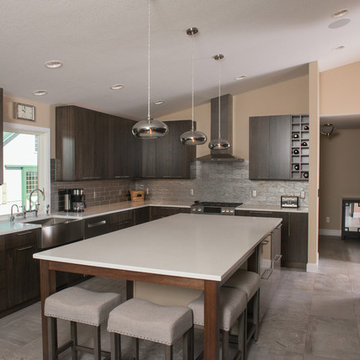
Here is an after picture of a recent kitchen remodel completed by Kitchen & Bath Showcase - in Rapid City, SD. Photo by Johnny Sundby Photography
Example of a large trendy l-shaped porcelain tile and gray floor eat-in kitchen design in Other with a farmhouse sink, flat-panel cabinets, dark wood cabinets, quartzite countertops, gray backsplash, glass tile backsplash, stainless steel appliances and an island
Example of a large trendy l-shaped porcelain tile and gray floor eat-in kitchen design in Other with a farmhouse sink, flat-panel cabinets, dark wood cabinets, quartzite countertops, gray backsplash, glass tile backsplash, stainless steel appliances and an island
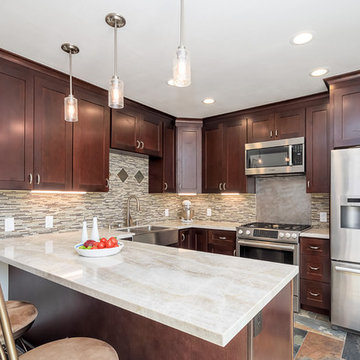
Example of a mid-sized trendy u-shaped ceramic tile and multicolored floor kitchen design in San Francisco with a farmhouse sink, shaker cabinets, dark wood cabinets, quartzite countertops, gray backsplash, matchstick tile backsplash, stainless steel appliances and a peninsula
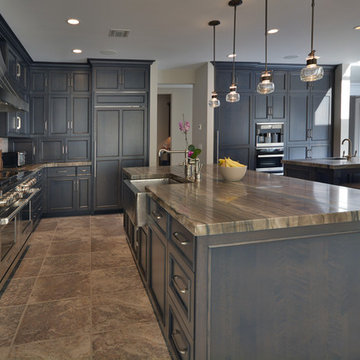
Dark wood cabinetry complimented by grey stone counter. Modern/transtional kitchen design
Inspiration for a large transitional l-shaped travertine floor eat-in kitchen remodel in New York with a farmhouse sink, raised-panel cabinets, dark wood cabinets, quartzite countertops, gray backsplash, stainless steel appliances and two islands
Inspiration for a large transitional l-shaped travertine floor eat-in kitchen remodel in New York with a farmhouse sink, raised-panel cabinets, dark wood cabinets, quartzite countertops, gray backsplash, stainless steel appliances and two islands
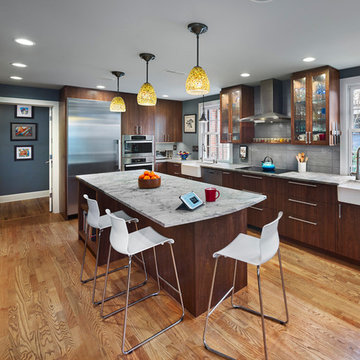
Custom contemporary kitchen featuring quartzite counters with contrasting dark stained flat paneled measled walnut cabinets, gray glass tile backsplash, and beautiful custom hand blown glass pendant lighting above island. Photo Credit: Halkin Mason Photography. Design Build by Sullivan Building & Design Group. Custom Cabinetry by Cider Press Woodworks.
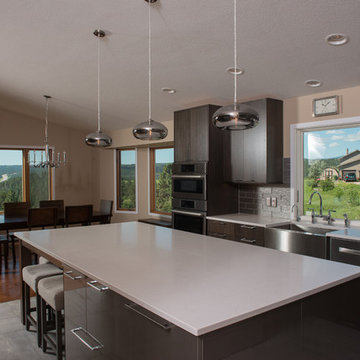
Here is an after picture of a recent kitchen remodel completed by Kitchen & Bath Showcase - in Rapid City, SD. Photo by Johnny Sundby Photography
Mid-sized trendy u-shaped porcelain tile eat-in kitchen photo in Other with a farmhouse sink, flat-panel cabinets, dark wood cabinets, quartzite countertops, gray backsplash, glass tile backsplash, stainless steel appliances and an island
Mid-sized trendy u-shaped porcelain tile eat-in kitchen photo in Other with a farmhouse sink, flat-panel cabinets, dark wood cabinets, quartzite countertops, gray backsplash, glass tile backsplash, stainless steel appliances and an island
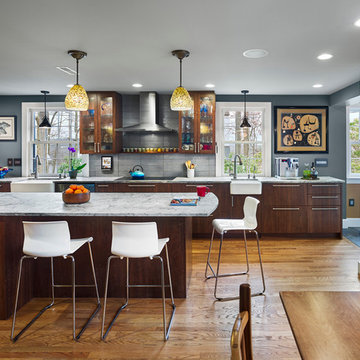
Custom contemporary kitchen featuring quartzite counters with contrasting dark stained flat paneled measled walnut cabinets, gray glass tile backsplash, and beautiful custom hand blown glass pendant lighting above island. Photo Credit: Halkin Mason Photography. Design Build by Sullivan Building & Design Group. Custom Cabinetry by Cider Press Woodworks.
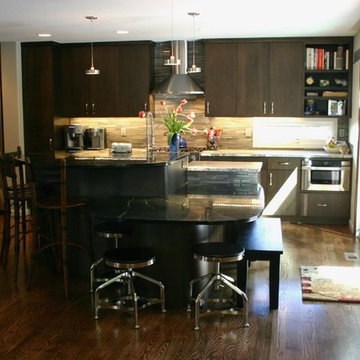
This contemporary kitchen remodel features Crystal Cabinets in a sleek Springfield door style, Quartzite and Soapstone 3-tiered countertops, stainless steel appliances and a Quartzite fireplace surround.
Cabinets: Crystal Cabinet Works, Springfield door style, Blackstone finish on cherry
Perimeter countertop: Fantasy Brown Quartzite
3-tiered island countertop: Juniper Soapstone with Fantasy Brown Quartzite
Backsplash: Strata Titanium glass tile from Arizona Tile
Hardware: Top Knobs, Cresent Flair Pull in brushed satin nickel
Design by: Paul Lintault in partnership with Kerns Construction
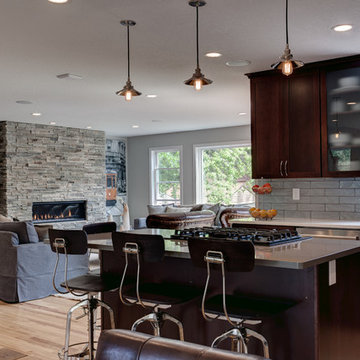
Ella Studios
Inspiration for a mid-sized contemporary l-shaped light wood floor open concept kitchen remodel in Minneapolis with a farmhouse sink, recessed-panel cabinets, dark wood cabinets, quartzite countertops, gray backsplash, ceramic backsplash, stainless steel appliances and an island
Inspiration for a mid-sized contemporary l-shaped light wood floor open concept kitchen remodel in Minneapolis with a farmhouse sink, recessed-panel cabinets, dark wood cabinets, quartzite countertops, gray backsplash, ceramic backsplash, stainless steel appliances and an island
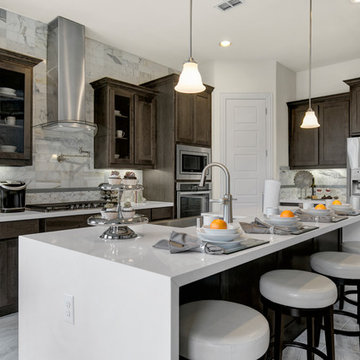
Example of a large transitional l-shaped ceramic tile and gray floor eat-in kitchen design in Dallas with a farmhouse sink, recessed-panel cabinets, dark wood cabinets, quartzite countertops, gray backsplash, stone tile backsplash, stainless steel appliances and an island
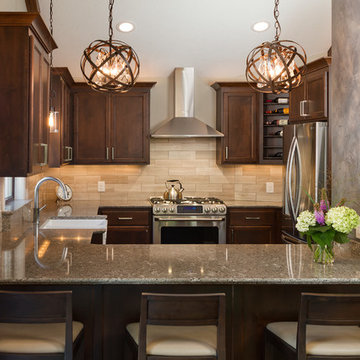
Seth Hannula
Inspiration for a mid-sized transitional u-shaped medium tone wood floor kitchen remodel in Minneapolis with a farmhouse sink, shaker cabinets, dark wood cabinets, quartzite countertops, gray backsplash, stone tile backsplash and stainless steel appliances
Inspiration for a mid-sized transitional u-shaped medium tone wood floor kitchen remodel in Minneapolis with a farmhouse sink, shaker cabinets, dark wood cabinets, quartzite countertops, gray backsplash, stone tile backsplash and stainless steel appliances
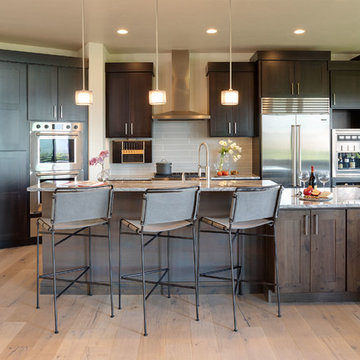
An open layout floor plan allows for easy accessibility from each side of the kitchen. Beautiful contrasting wood for the island and cabinets keep the kitchen light and bright.
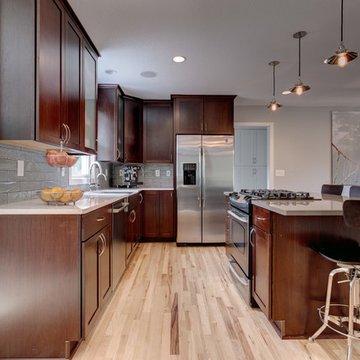
Ella Studios
Example of a mid-sized trendy l-shaped light wood floor open concept kitchen design in Minneapolis with a farmhouse sink, recessed-panel cabinets, dark wood cabinets, quartzite countertops, gray backsplash, ceramic backsplash, stainless steel appliances and an island
Example of a mid-sized trendy l-shaped light wood floor open concept kitchen design in Minneapolis with a farmhouse sink, recessed-panel cabinets, dark wood cabinets, quartzite countertops, gray backsplash, ceramic backsplash, stainless steel appliances and an island
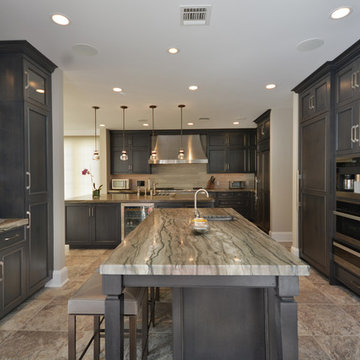
Dark wood cabinetry complimented by grey stone counter. Modern/transtional kitchen design
Eat-in kitchen - large transitional l-shaped travertine floor eat-in kitchen idea in New York with raised-panel cabinets, dark wood cabinets, quartzite countertops, gray backsplash, stainless steel appliances, two islands and a farmhouse sink
Eat-in kitchen - large transitional l-shaped travertine floor eat-in kitchen idea in New York with raised-panel cabinets, dark wood cabinets, quartzite countertops, gray backsplash, stainless steel appliances, two islands and a farmhouse sink
Kitchen with a Farmhouse Sink, Dark Wood Cabinets, Quartzite Countertops and Gray Backsplash Ideas
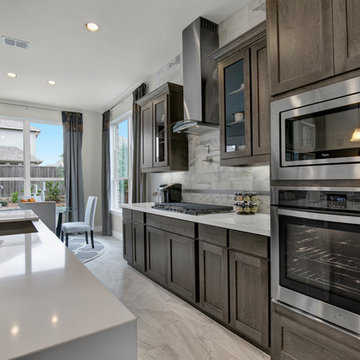
Inspiration for a large contemporary l-shaped ceramic tile and gray floor eat-in kitchen remodel in Dallas with a farmhouse sink, recessed-panel cabinets, dark wood cabinets, quartzite countertops, gray backsplash, stone tile backsplash, stainless steel appliances and an island
1





