Kitchen with Dark Wood Cabinets Ideas
Refine by:
Budget
Sort by:Popular Today
1 - 20 of 1,410 photos
Item 1 of 3

tiny kitchen, repurposed dining room sideboard, elevated tiny refrigerator, floating shelves.
Open concept kitchen - small southwestern single-wall light wood floor and gray floor open concept kitchen idea in Phoenix with a drop-in sink, open cabinets, dark wood cabinets, wood countertops, metallic backsplash, metal backsplash, black appliances, an island and brown countertops
Open concept kitchen - small southwestern single-wall light wood floor and gray floor open concept kitchen idea in Phoenix with a drop-in sink, open cabinets, dark wood cabinets, wood countertops, metallic backsplash, metal backsplash, black appliances, an island and brown countertops
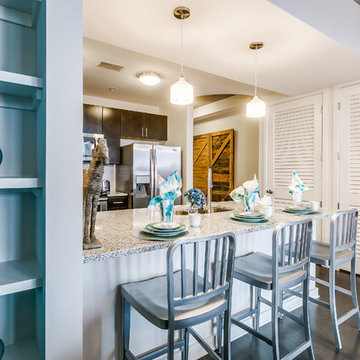
An open living space captures the specatular views from every room.
Photography by Anthony Ford Photography and Tourmaxx Real Estate Media
Small transitional medium tone wood floor and brown floor kitchen photo in Dallas with a double-bowl sink, glass-front cabinets, dark wood cabinets, granite countertops, white backsplash, marble backsplash, stainless steel appliances and an island
Small transitional medium tone wood floor and brown floor kitchen photo in Dallas with a double-bowl sink, glass-front cabinets, dark wood cabinets, granite countertops, white backsplash, marble backsplash, stainless steel appliances and an island
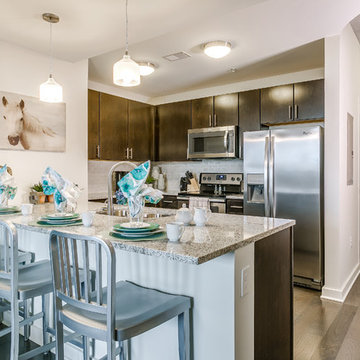
An open living space captures the specatular views from every room.
Photography by Anthony Ford Photography and Tourmaxx Real Estate Media
Inspiration for a small transitional medium tone wood floor and brown floor kitchen remodel in Dallas with a double-bowl sink, glass-front cabinets, dark wood cabinets, granite countertops, white backsplash, marble backsplash, stainless steel appliances and an island
Inspiration for a small transitional medium tone wood floor and brown floor kitchen remodel in Dallas with a double-bowl sink, glass-front cabinets, dark wood cabinets, granite countertops, white backsplash, marble backsplash, stainless steel appliances and an island
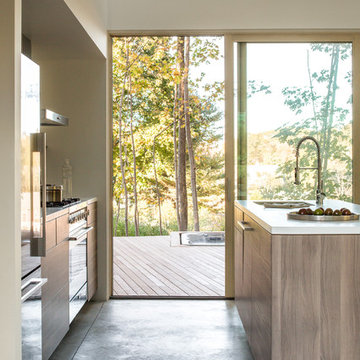
Jeff Roberts
Small trendy galley concrete floor and gray floor open concept kitchen photo in Portland Maine with an undermount sink, flat-panel cabinets, dark wood cabinets, quartz countertops, white backsplash, stainless steel appliances and an island
Small trendy galley concrete floor and gray floor open concept kitchen photo in Portland Maine with an undermount sink, flat-panel cabinets, dark wood cabinets, quartz countertops, white backsplash, stainless steel appliances and an island

Mid-sized urban u-shaped linoleum floor eat-in kitchen photo in Other with an undermount sink, shaker cabinets, dark wood cabinets, quartzite countertops, white backsplash, cement tile backsplash, colored appliances and a peninsula

Small trendy single-wall concrete floor and yellow floor open concept kitchen photo in Portland with flat-panel cabinets, dark wood cabinets, quartz countertops, white backsplash, subway tile backsplash, stainless steel appliances, no island and an undermount sink

Champagne Glass Backsplash, Quartz counters, and Stainless appliances
Inspiration for a mid-sized transitional galley travertine floor and beige floor eat-in kitchen remodel in Phoenix with an undermount sink, flat-panel cabinets, dark wood cabinets, quartzite countertops, beige backsplash, glass tile backsplash, stainless steel appliances, an island and beige countertops
Inspiration for a mid-sized transitional galley travertine floor and beige floor eat-in kitchen remodel in Phoenix with an undermount sink, flat-panel cabinets, dark wood cabinets, quartzite countertops, beige backsplash, glass tile backsplash, stainless steel appliances, an island and beige countertops
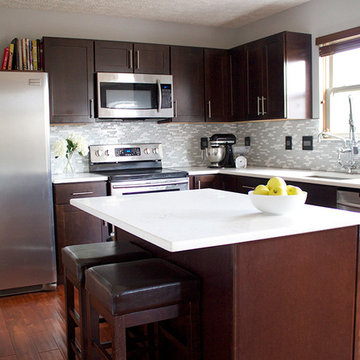
Lauren King Design
Eat-in kitchen - mid-sized contemporary l-shaped medium tone wood floor eat-in kitchen idea in Columbus with an undermount sink, shaker cabinets, dark wood cabinets, quartz countertops, stainless steel appliances and an island
Eat-in kitchen - mid-sized contemporary l-shaped medium tone wood floor eat-in kitchen idea in Columbus with an undermount sink, shaker cabinets, dark wood cabinets, quartz countertops, stainless steel appliances and an island
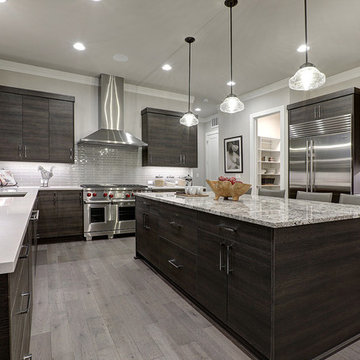
New Kitchen Project Designed and in 2015 by CADKAY Professional designer team.
Located in Brooklyn NY.
Estimated cost : $ 40K
Eat-in kitchen - mid-sized contemporary u-shaped dark wood floor and gray floor eat-in kitchen idea in New York with an undermount sink, flat-panel cabinets, dark wood cabinets, granite countertops, gray backsplash, porcelain backsplash, stainless steel appliances and an island
Eat-in kitchen - mid-sized contemporary u-shaped dark wood floor and gray floor eat-in kitchen idea in New York with an undermount sink, flat-panel cabinets, dark wood cabinets, granite countertops, gray backsplash, porcelain backsplash, stainless steel appliances and an island
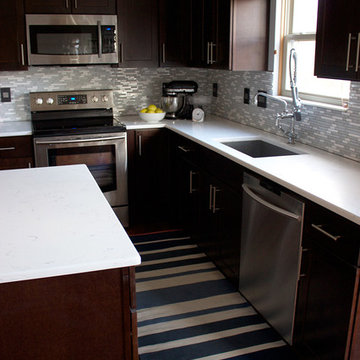
Lauren King Design
Eat-in kitchen - mid-sized contemporary l-shaped medium tone wood floor eat-in kitchen idea in Columbus with an undermount sink, shaker cabinets, dark wood cabinets, quartz countertops, blue backsplash, stainless steel appliances and an island
Eat-in kitchen - mid-sized contemporary l-shaped medium tone wood floor eat-in kitchen idea in Columbus with an undermount sink, shaker cabinets, dark wood cabinets, quartz countertops, blue backsplash, stainless steel appliances and an island
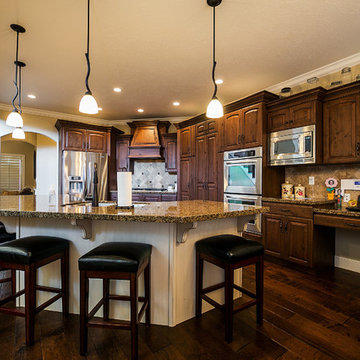
Inspiration for a large craftsman l-shaped dark wood floor open concept kitchen remodel in Salt Lake City with raised-panel cabinets, dark wood cabinets, granite countertops, beige backsplash, ceramic backsplash, stainless steel appliances and an island
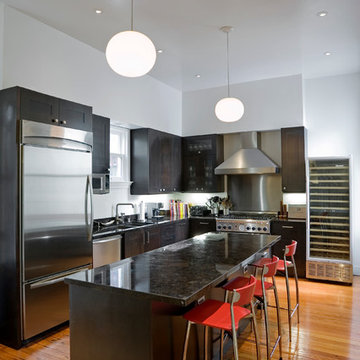
Lucas Fladzinski
Example of a small trendy l-shaped medium tone wood floor enclosed kitchen design in San Francisco with an undermount sink, dark wood cabinets, granite countertops, black backsplash, stainless steel appliances and an island
Example of a small trendy l-shaped medium tone wood floor enclosed kitchen design in San Francisco with an undermount sink, dark wood cabinets, granite countertops, black backsplash, stainless steel appliances and an island
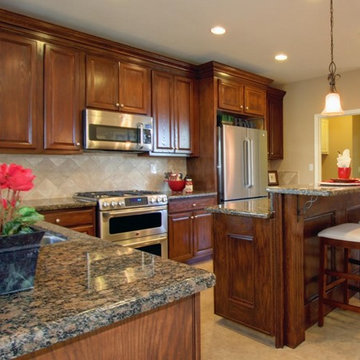
Example of a classic l-shaped open concept kitchen design in Sacramento with an undermount sink, raised-panel cabinets, dark wood cabinets, granite countertops, beige backsplash, stone tile backsplash and stainless steel appliances
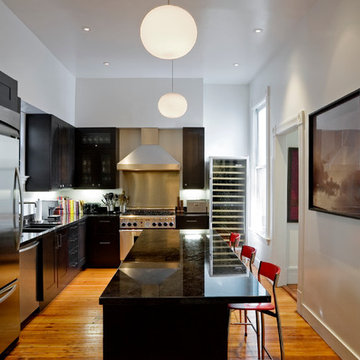
Lucas Fladzinski
Inspiration for a small contemporary l-shaped medium tone wood floor enclosed kitchen remodel in San Francisco with an undermount sink, recessed-panel cabinets, dark wood cabinets, granite countertops, black backsplash, stainless steel appliances and an island
Inspiration for a small contemporary l-shaped medium tone wood floor enclosed kitchen remodel in San Francisco with an undermount sink, recessed-panel cabinets, dark wood cabinets, granite countertops, black backsplash, stainless steel appliances and an island
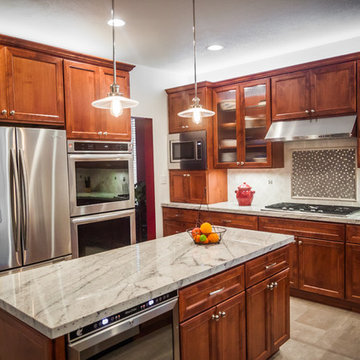
Capture.Create Photography
Mid-sized transitional u-shaped porcelain tile eat-in kitchen photo in San Francisco with a farmhouse sink, flat-panel cabinets, dark wood cabinets, granite countertops, white backsplash, glass tile backsplash, stainless steel appliances and an island
Mid-sized transitional u-shaped porcelain tile eat-in kitchen photo in San Francisco with a farmhouse sink, flat-panel cabinets, dark wood cabinets, granite countertops, white backsplash, glass tile backsplash, stainless steel appliances and an island
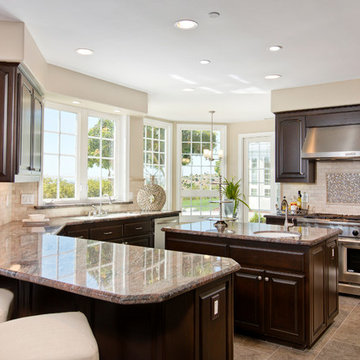
Mid-sized elegant u-shaped porcelain tile open concept kitchen photo in Phoenix with a double-bowl sink, raised-panel cabinets, dark wood cabinets, granite countertops, beige backsplash, stone tile backsplash, stainless steel appliances and an island
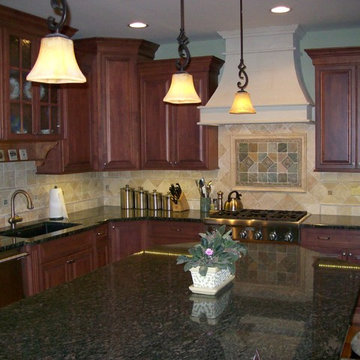
Warm cherry cabinets add beauty to this traditional style kitchen. A decorative tile back splash above the stove adds visual interest. The large kitchen island can be used for food preparation or as an eating area.
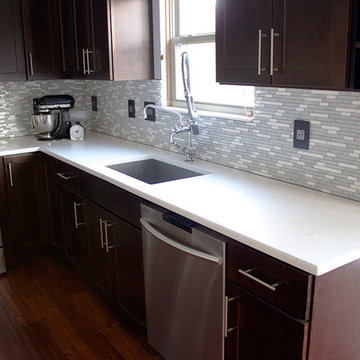
Lauren King Design
Mid-sized trendy l-shaped medium tone wood floor eat-in kitchen photo in Columbus with an undermount sink, shaker cabinets, dark wood cabinets, quartz countertops, blue backsplash, stainless steel appliances and an island
Mid-sized trendy l-shaped medium tone wood floor eat-in kitchen photo in Columbus with an undermount sink, shaker cabinets, dark wood cabinets, quartz countertops, blue backsplash, stainless steel appliances and an island
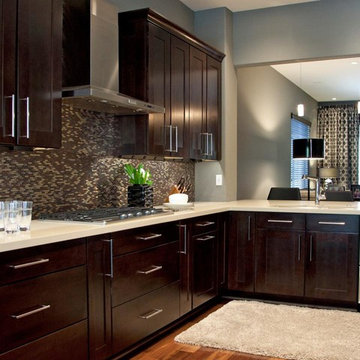
Eat-in kitchen - large modern l-shaped ceramic tile eat-in kitchen idea in Miami with a double-bowl sink, shaker cabinets, dark wood cabinets, granite countertops, beige backsplash, mosaic tile backsplash, stainless steel appliances and an island
Kitchen with Dark Wood Cabinets Ideas
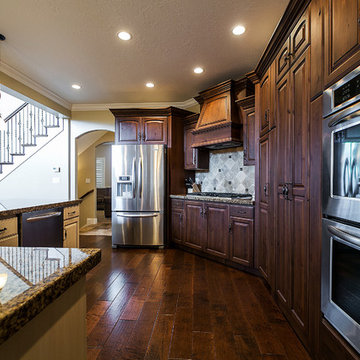
Large arts and crafts l-shaped dark wood floor open concept kitchen photo in Salt Lake City with raised-panel cabinets, dark wood cabinets, granite countertops, beige backsplash, ceramic backsplash, stainless steel appliances and an island
1





