Kitchen with a Farmhouse Sink, Dark Wood Cabinets and Mosaic Tile Backsplash Ideas
Refine by:
Budget
Sort by:Popular Today
1 - 20 of 718 photos
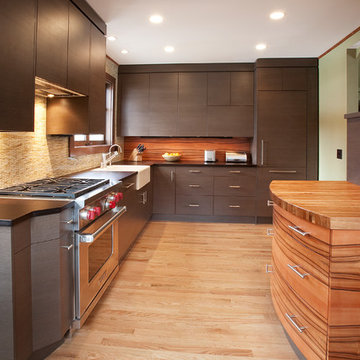
A 1980's remodel in a 1938 home was tired and needed replacing with a completely new look. Wenge styled cabinets by Neff, a new custom fabricated casement window, oak hardwood floors, Paperstone countertops, a curved-front applewood cabinet and backsplash, and a glass mosaic backsplash all make a stunning contrast. The Sub-Zero fridge and Asko dishwasher are built in with matching cabinet panels.
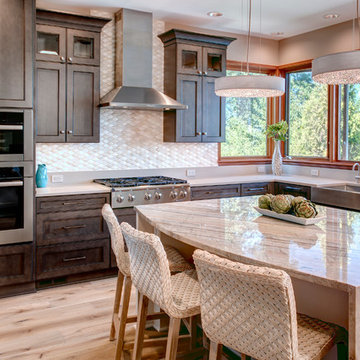
Mid-sized transitional u-shaped light wood floor open concept kitchen photo in Seattle with a farmhouse sink, shaker cabinets, dark wood cabinets, quartzite countertops, beige backsplash, mosaic tile backsplash, stainless steel appliances and an island
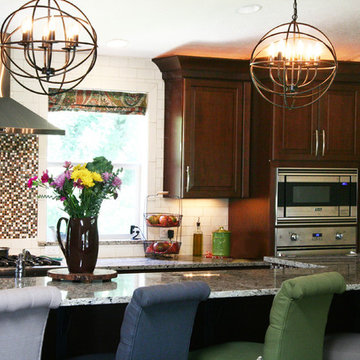
Open concept kitchen - large transitional dark wood floor open concept kitchen idea in Seattle with a farmhouse sink, raised-panel cabinets, dark wood cabinets, granite countertops, multicolored backsplash, mosaic tile backsplash, stainless steel appliances and an island
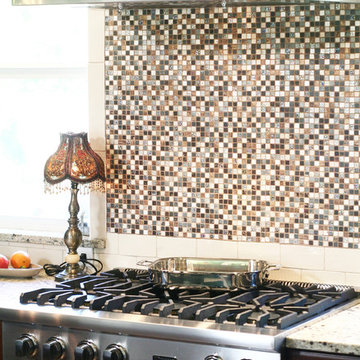
Large transitional dark wood floor open concept kitchen photo in Seattle with a farmhouse sink, raised-panel cabinets, dark wood cabinets, granite countertops, multicolored backsplash, mosaic tile backsplash, stainless steel appliances and an island
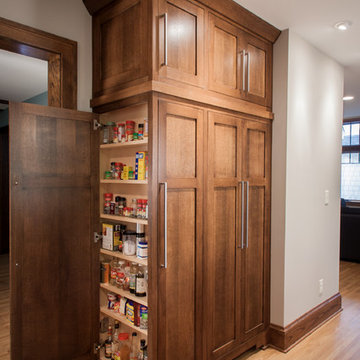
Sid Levin Revolution Design Build
Inspiration for a large craftsman medium tone wood floor open concept kitchen remodel in Minneapolis with a farmhouse sink, flat-panel cabinets, dark wood cabinets, granite countertops, white backsplash, mosaic tile backsplash, stainless steel appliances and an island
Inspiration for a large craftsman medium tone wood floor open concept kitchen remodel in Minneapolis with a farmhouse sink, flat-panel cabinets, dark wood cabinets, granite countertops, white backsplash, mosaic tile backsplash, stainless steel appliances and an island
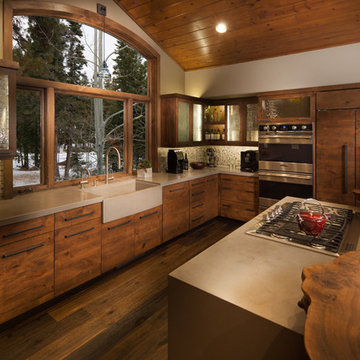
Mountain style l-shaped kitchen photo in Sacramento with a farmhouse sink, flat-panel cabinets, dark wood cabinets, mosaic tile backsplash and paneled appliances
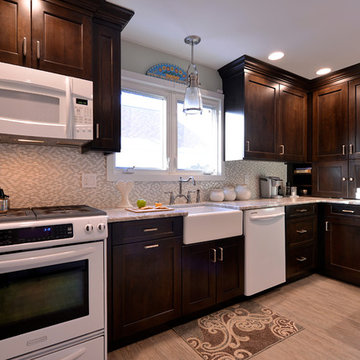
Example of a mid-sized transitional galley light wood floor enclosed kitchen design in New York with a farmhouse sink, shaker cabinets, dark wood cabinets, quartz countertops, multicolored backsplash, mosaic tile backsplash, white appliances and no island
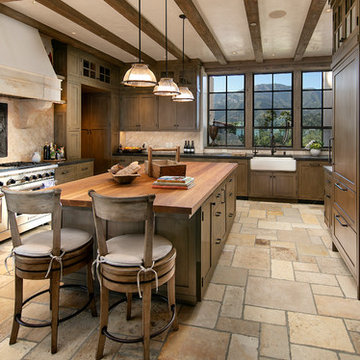
Example of a tuscan u-shaped brown floor kitchen design in Santa Barbara with a farmhouse sink, shaker cabinets, dark wood cabinets, wood countertops, beige backsplash, mosaic tile backsplash, paneled appliances, an island and black countertops
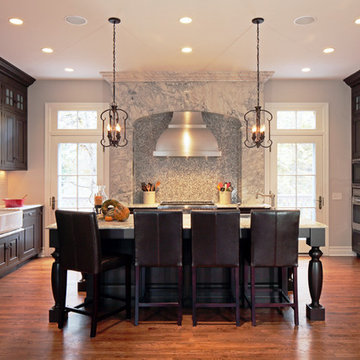
Example of a large classic u-shaped medium tone wood floor kitchen design in New York with raised-panel cabinets, dark wood cabinets, an island, mosaic tile backsplash, a farmhouse sink and paneled appliances
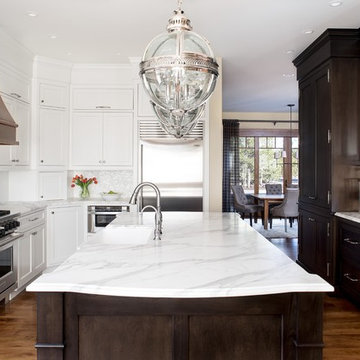
Daniel Cronin
Elegant u-shaped medium tone wood floor eat-in kitchen photo in Portland with a farmhouse sink, recessed-panel cabinets, dark wood cabinets, marble countertops, mosaic tile backsplash, stainless steel appliances and an island
Elegant u-shaped medium tone wood floor eat-in kitchen photo in Portland with a farmhouse sink, recessed-panel cabinets, dark wood cabinets, marble countertops, mosaic tile backsplash, stainless steel appliances and an island
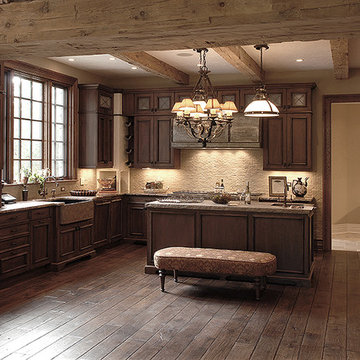
In true manor style, understated elegance reigns. The classic mix of flooring, wainscoting and field stone seem as though they were lifted right from the Highlands. A curved staircase with custom balustrades completes the old-world sophistication. Floor: 6-3/4” wide-plank Vintage French Oak | Rustic Character | Victorian Collection hand scraped | light distress | pillowed edge | color Cognac | Satin Hardwax Oil. For more information please email us at: sales@signaturehardwoods.com
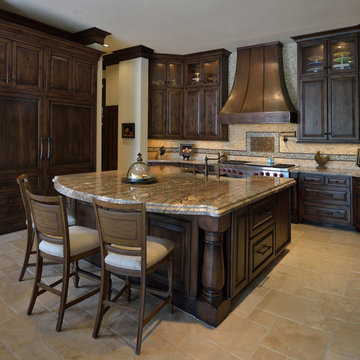
Miro Dvorscak
Eat-in kitchen - large transitional u-shaped travertine floor eat-in kitchen idea in Houston with an island, raised-panel cabinets, dark wood cabinets, granite countertops, beige backsplash, mosaic tile backsplash, stainless steel appliances and a farmhouse sink
Eat-in kitchen - large transitional u-shaped travertine floor eat-in kitchen idea in Houston with an island, raised-panel cabinets, dark wood cabinets, granite countertops, beige backsplash, mosaic tile backsplash, stainless steel appliances and a farmhouse sink
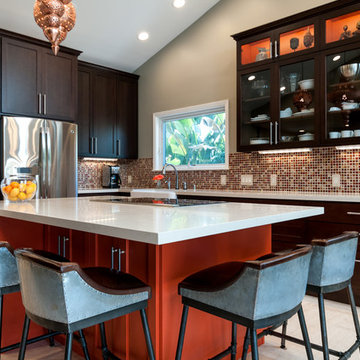
Kitchen - transitional l-shaped kitchen idea in San Francisco with a farmhouse sink, glass-front cabinets, dark wood cabinets, multicolored backsplash, mosaic tile backsplash, stainless steel appliances and an island
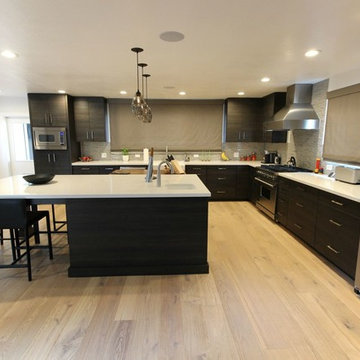
Inspiration for a large modern l-shaped light wood floor eat-in kitchen remodel in Orange County with a farmhouse sink, flat-panel cabinets, dark wood cabinets, quartzite countertops, gray backsplash, mosaic tile backsplash, stainless steel appliances and an island

Step into this West Suburban home to instantly be whisked to a romantic villa tucked away in the Italian countryside. Thoughtful details like the quarry stone features, heavy beams and wrought iron harmoniously work with distressed wide-plank wood flooring to create a relaxed feeling of abondanza. Floor: 6-3/4” wide-plank Vintage French Oak Rustic Character Victorian Collection Tuscany edge medium distressed color Bronze. For more information please email us at: sales@signaturehardwoods.com
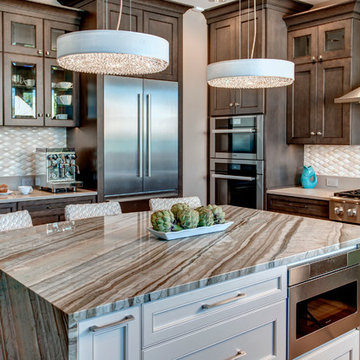
Mid-sized transitional u-shaped light wood floor open concept kitchen photo in Seattle with a farmhouse sink, shaker cabinets, dark wood cabinets, quartzite countertops, beige backsplash, mosaic tile backsplash, stainless steel appliances and an island
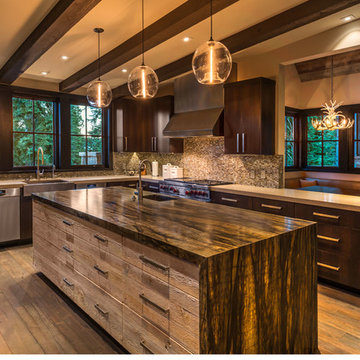
Vance Fox
Open concept kitchen - large rustic u-shaped dark wood floor open concept kitchen idea in Sacramento with an island, flat-panel cabinets, dark wood cabinets, granite countertops, gray backsplash, mosaic tile backsplash, stainless steel appliances and a farmhouse sink
Open concept kitchen - large rustic u-shaped dark wood floor open concept kitchen idea in Sacramento with an island, flat-panel cabinets, dark wood cabinets, granite countertops, gray backsplash, mosaic tile backsplash, stainless steel appliances and a farmhouse sink
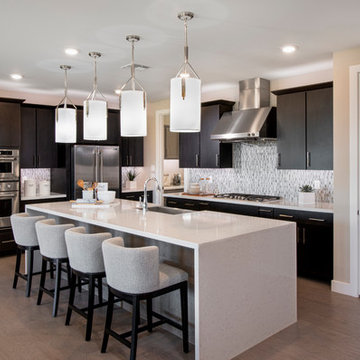
Example of a mid-sized trendy l-shaped light wood floor and gray floor open concept kitchen design in Phoenix with a farmhouse sink, flat-panel cabinets, dark wood cabinets, quartz countertops, multicolored backsplash, mosaic tile backsplash, stainless steel appliances, an island and white countertops
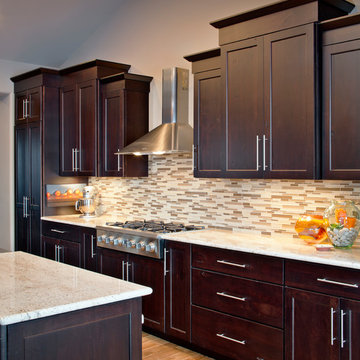
CHIPPER HATTER PHOTOGRAPHY
Example of a large minimalist galley light wood floor eat-in kitchen design in Omaha with dark wood cabinets, stainless steel appliances, a farmhouse sink, recessed-panel cabinets, granite countertops, an island, multicolored backsplash and mosaic tile backsplash
Example of a large minimalist galley light wood floor eat-in kitchen design in Omaha with dark wood cabinets, stainless steel appliances, a farmhouse sink, recessed-panel cabinets, granite countertops, an island, multicolored backsplash and mosaic tile backsplash
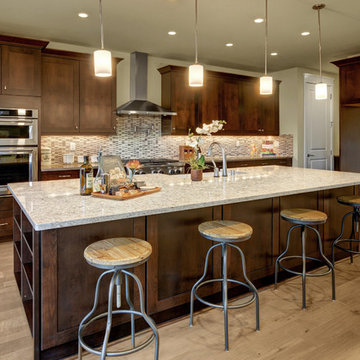
Transitional l-shaped medium tone wood floor open concept kitchen photo in Seattle with a farmhouse sink, shaker cabinets, dark wood cabinets, quartz countertops, white backsplash, mosaic tile backsplash, stainless steel appliances and an island
Kitchen with a Farmhouse Sink, Dark Wood Cabinets and Mosaic Tile Backsplash Ideas
1





