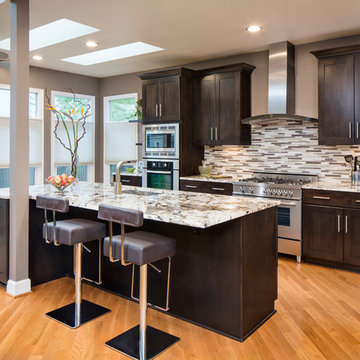Kitchen with Dark Wood Cabinets Ideas
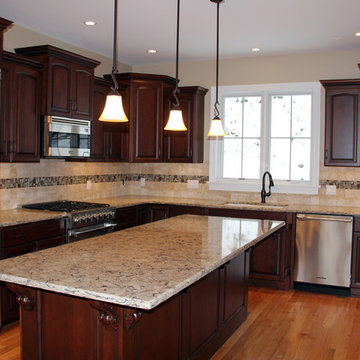
Kitchen designed and installed by 1 Week Kitchens in Harvey's Lake, PA. The countertops are all made from Cambria and the color is called Bradshaw. The cherry cabinets feature a staggered layout. Our kitchen designer set the kitchen up this way to give it a unique look. Our crew installed the customers' stainless steel appliances too.
Aimee Fritzges and Rich Rome. Find out more about 1 Week Kitchens at www.1weekkitchensbyrome.com
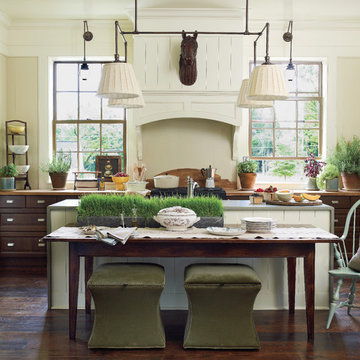
Inspiration for a mid-sized farmhouse u-shaped dark wood floor kitchen remodel in Atlanta with raised-panel cabinets, dark wood cabinets, wood countertops, paneled appliances and an island

Brookhaven Cabinetry
Large transitional medium tone wood floor and brown floor open concept kitchen photo in Los Angeles with dark wood cabinets, quartzite countertops, white backsplash, glass tile backsplash, stainless steel appliances, an island and recessed-panel cabinets
Large transitional medium tone wood floor and brown floor open concept kitchen photo in Los Angeles with dark wood cabinets, quartzite countertops, white backsplash, glass tile backsplash, stainless steel appliances, an island and recessed-panel cabinets
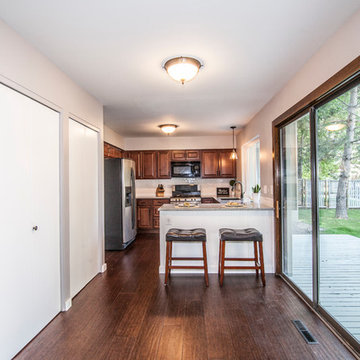
Mid-sized transitional u-shaped dark wood floor and brown floor enclosed kitchen photo in Denver with an undermount sink, raised-panel cabinets, dark wood cabinets, granite countertops, white backsplash, porcelain backsplash, stainless steel appliances and an island

porcelain tile planks (up to 96" x 8")
Inspiration for a large contemporary l-shaped beige floor and porcelain tile open concept kitchen remodel in Hawaii with an undermount sink, flat-panel cabinets, window backsplash, paneled appliances, an island, dark wood cabinets and quartz countertops
Inspiration for a large contemporary l-shaped beige floor and porcelain tile open concept kitchen remodel in Hawaii with an undermount sink, flat-panel cabinets, window backsplash, paneled appliances, an island, dark wood cabinets and quartz countertops
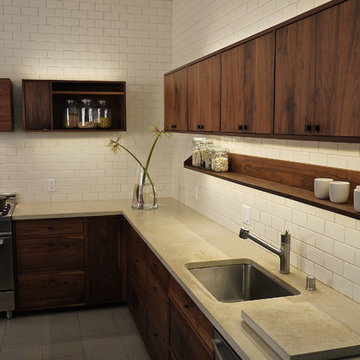
Aaron Kllc
Mid-sized minimalist l-shaped ceramic tile enclosed kitchen photo in San Francisco with an undermount sink, flat-panel cabinets, dark wood cabinets, limestone countertops, white backsplash, subway tile backsplash, stainless steel appliances and an island
Mid-sized minimalist l-shaped ceramic tile enclosed kitchen photo in San Francisco with an undermount sink, flat-panel cabinets, dark wood cabinets, limestone countertops, white backsplash, subway tile backsplash, stainless steel appliances and an island
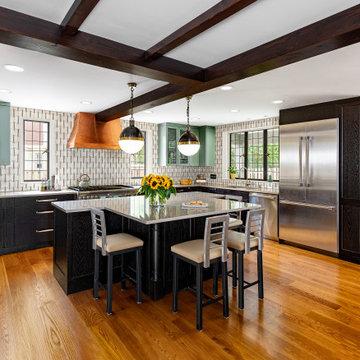
This was an addition to a historic Wallace Frost home in Birmingham, MI. The beams, windows and floors and window sill tiles match the existing beams in the original part of the home.Handmade tiles were sourced through Ann Sacks for the backsplash.
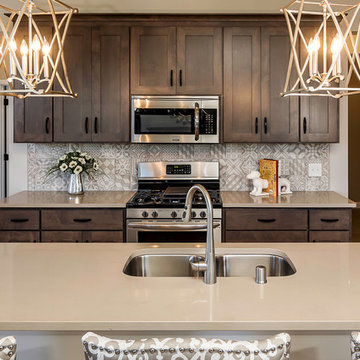
Example of a mid-sized transitional l-shaped light wood floor eat-in kitchen design in Minneapolis with dark wood cabinets, gray backsplash, stainless steel appliances, an island, a double-bowl sink, shaker cabinets and solid surface countertops

Open concept kitchen - large transitional marble floor and beige floor open concept kitchen idea in Austin with an undermount sink, dark wood cabinets, beige backsplash, stainless steel appliances, an island, granite countertops, subway tile backsplash and recessed-panel cabinets
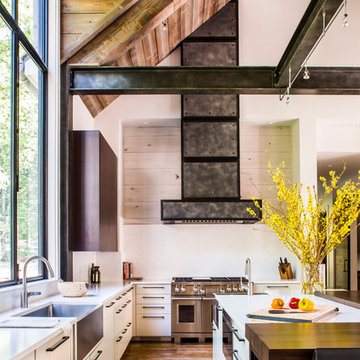
Modern farmhouse bespoke kitchen complete with two-toned cabinets, clean and long hardware, and custom range hood finished to match exposed I beams. Photo by Jeff Herr Photography.
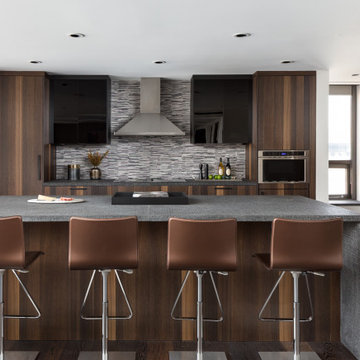
Rich, warm wood tones make up this Eggersmann kitchen. Upper cabinets feature smoked gray glass fronts and adjustable shelving. A large island doubles as a breakfast area with pneumatic swivel stools. The island features a rarely seen hashtag stone finish and creates waterfall edges on both sides. A gray and white linear mosaic is featured behind the stainless steel hood.
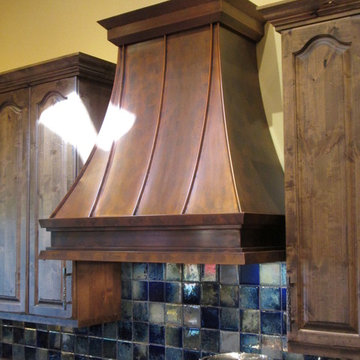
Range Hood # 34
Application: Wall Mount
Custom Dimensions: 42” W x 44” H x 24” D
Material: Copper
Finish: Custom mottled copper
Body: smooth; standing Seams
Border: double stepped border in custom mottled copper
Crown: Custom mottled copper angle stepped crown
Our homeowner wanted a custom mottled finish on her copper range hood, to complement the finish on her wood cabinets. We worked on several finishes before we arrived at a solution acceptable to the client, and it came out very well in this application.
Photos submitted by homeowner.
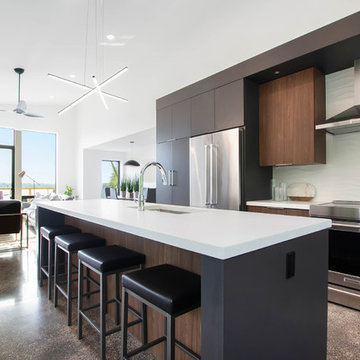
Large minimalist concrete floor and brown floor open concept kitchen photo in Grand Rapids with an undermount sink, flat-panel cabinets, dark wood cabinets, quartz countertops, white backsplash, stainless steel appliances, an island and white countertops
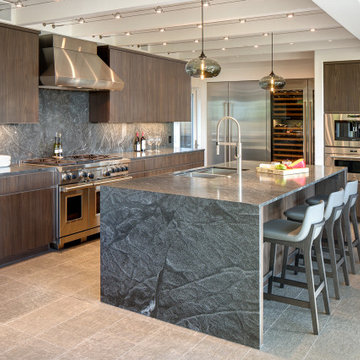
Inspiration for a contemporary gray floor and exposed beam eat-in kitchen remodel in San Diego with flat-panel cabinets, dark wood cabinets, marble countertops, gray backsplash, marble backsplash, stainless steel appliances, an island and gray countertops

Modern Kitchen by Rhode Island Kitchen & Bath of Providence, RI
Example of a mid-sized minimalist u-shaped terra-cotta tile kitchen design in Providence with an undermount sink, flat-panel cabinets, dark wood cabinets, quartz countertops, gray backsplash, matchstick tile backsplash and a peninsula
Example of a mid-sized minimalist u-shaped terra-cotta tile kitchen design in Providence with an undermount sink, flat-panel cabinets, dark wood cabinets, quartz countertops, gray backsplash, matchstick tile backsplash and a peninsula
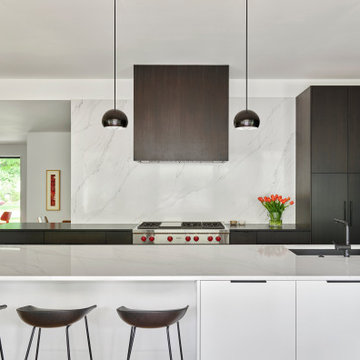
Large minimalist u-shaped light wood floor kitchen pantry photo in Kansas City with an undermount sink, flat-panel cabinets, dark wood cabinets, wood countertops, white backsplash, quartz backsplash, an island and black countertops
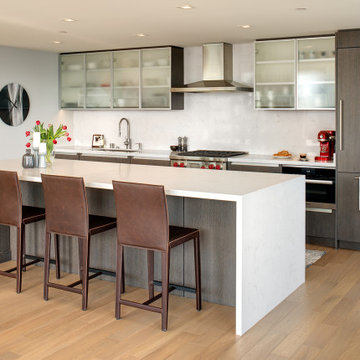
This couple wanted their new high-rise condo to exude the hip modernity of Little Italy. Audry Cordero was able to accomplish this with the clean lines of slab cabinetry doors accentuated by recessed aluminum channel hardware. Frosted glass doors and white marble-look quartz surfaces both balanced the dark stained oak cabinetry while playing up the natural light of the corner unit.

Open kitchen and prep space
Example of a mid-sized urban l-shaped light wood floor and exposed beam eat-in kitchen design in Chicago with dark wood cabinets, marble countertops, multicolored backsplash, marble backsplash, stainless steel appliances, an island and white countertops
Example of a mid-sized urban l-shaped light wood floor and exposed beam eat-in kitchen design in Chicago with dark wood cabinets, marble countertops, multicolored backsplash, marble backsplash, stainless steel appliances, an island and white countertops
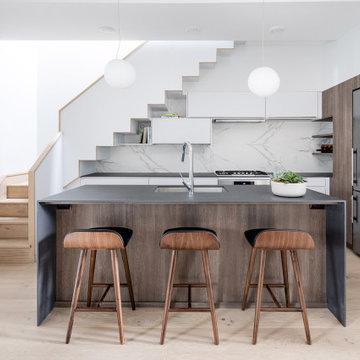
Winner of a NYC Landmarks Conservancy Award for historic preservation, the George B. and Susan Elkins house, dating to approximately 1852, was painstakingly restored, enlarged and modernized in 2019. This building, the oldest remaining house in Crown Heights, Brooklyn, has been recognized by the NYC Landmarks Commission as an Individual Landmark and is on the National Register of Historic Places.
The house was essentially a ruin prior to the renovation. Interiors had been gutted, there were gaping holes in the roof and the exterior was badly damaged and covered with layers of non-historic siding.
The exterior was completely restored to historically-accurate condition and the extensions at the sides were designed to be distinctly modern but deferential to the historic facade. The new interiors are thoroughly modern and many of the finishes utilize materials reclaimed during demolition.
Kitchen with Dark Wood Cabinets Ideas
40






