Kitchen with Dark Wood Cabinets and Quartz Countertops Ideas
Refine by:
Budget
Sort by:Popular Today
1 - 20 of 24,261 photos

Example of a trendy l-shaped light wood floor and beige floor open concept kitchen design in Houston with flat-panel cabinets, an island, white countertops, an undermount sink, dark wood cabinets, beige backsplash, stainless steel appliances, quartz countertops and stone slab backsplash
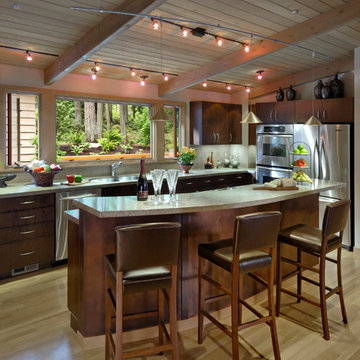
Connected to the great room, a functional and inviting kitchen allows accessibility while entertaining guests, unlike the original, isolated and constricted quarters of the previous galley kitchen.
Photography by Mike Jensen
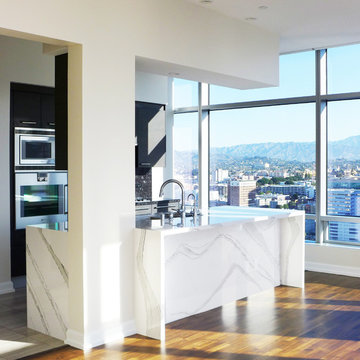
We open this kitchen so that you can take advantage of the view. And we create the island as something separate from rest of the kitchen to really make something special.
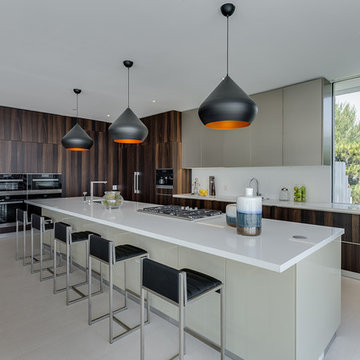
Project Type: Interior & Cabinetry Design
Year Designed: 2016
Location: Beverly Hills, California, USA
Size: 7,500 square feet
Construction Budget: $5,000,000
Status: Built
CREDITS:
Designer of Interior Built-In Work: Archillusion Design, MEF Inc, LA Modern Kitchen.
Architect: X-Ten Architecture
Interior Cabinets: Miton Kitchens Italy, LA Modern Kitchen
Photographer: Katya Grozovskaya

Photos by Tina Witherspoon.
Open concept kitchen - large mid-century modern u-shaped light wood floor and wood ceiling open concept kitchen idea in Seattle with flat-panel cabinets, dark wood cabinets, quartz countertops, blue backsplash, ceramic backsplash, stainless steel appliances, an island and black countertops
Open concept kitchen - large mid-century modern u-shaped light wood floor and wood ceiling open concept kitchen idea in Seattle with flat-panel cabinets, dark wood cabinets, quartz countertops, blue backsplash, ceramic backsplash, stainless steel appliances, an island and black countertops

Behind these walnut doors is a warm and inviting coffee bar! Adding pocket doors to your design lends flexibility with use of your space.
Eat-in kitchen - mid-sized transitional l-shaped medium tone wood floor and brown floor eat-in kitchen idea in Minneapolis with an undermount sink, shaker cabinets, quartz countertops, an island, dark wood cabinets, white backsplash, subway tile backsplash, stainless steel appliances and white countertops
Eat-in kitchen - mid-sized transitional l-shaped medium tone wood floor and brown floor eat-in kitchen idea in Minneapolis with an undermount sink, shaker cabinets, quartz countertops, an island, dark wood cabinets, white backsplash, subway tile backsplash, stainless steel appliances and white countertops
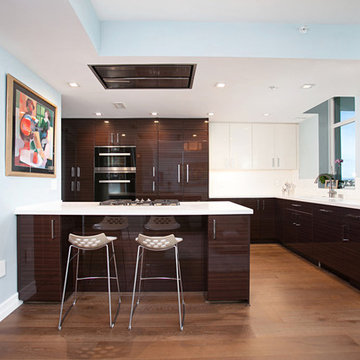
Enclosed kitchen - mid-sized contemporary l-shaped medium tone wood floor and brown floor enclosed kitchen idea in San Diego with flat-panel cabinets, dark wood cabinets, quartz countertops, white backsplash, a peninsula, an undermount sink, ceramic backsplash, stainless steel appliances and white countertops
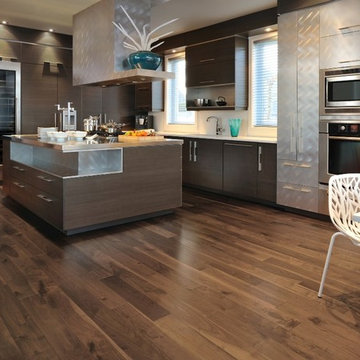
Inspiration for a large contemporary l-shaped dark wood floor and brown floor open concept kitchen remodel in Other with an undermount sink, flat-panel cabinets, dark wood cabinets, quartz countertops, white backsplash, stainless steel appliances, an island and gray countertops
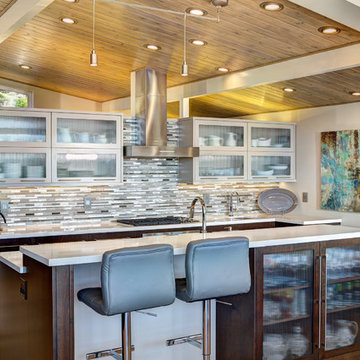
Large trendy u-shaped light wood floor open concept kitchen photo in Sacramento with glass-front cabinets, dark wood cabinets, matchstick tile backsplash, stainless steel appliances, an island, an undermount sink, quartz countertops and gray backsplash

Mark Ehlen Photography
A 90's Golden Oak kitchen (common in MN) needed a refresh, but keeping in tune with the original style of the home was an important piece. So cherry cabinets and a beautiful blue double island transformed this kitchen and dinette into a single space. Now when the kids come home from college there's plenty of room for everyone!

Countertop bifold doors hide items when not in use and when open the full counter can be used.
Example of a small transitional u-shaped light wood floor and brown floor eat-in kitchen design in Minneapolis with a double-bowl sink, dark wood cabinets, quartz countertops, white backsplash, ceramic backsplash, stainless steel appliances, no island and white countertops
Example of a small transitional u-shaped light wood floor and brown floor eat-in kitchen design in Minneapolis with a double-bowl sink, dark wood cabinets, quartz countertops, white backsplash, ceramic backsplash, stainless steel appliances, no island and white countertops

Custom kitchen design featuring a mix of flat panel cabinetry in a dark stained oak and SW Origami white paint. The countertops are a honed quartz meant to resemble concrete, while the backsplash is a slab of natural quartzite with a polished finish. A locally crafted custom dining table is made from oak and stained a bit lighter than the cabinetry, but darker than the plain sawn oak floors. The artwork was sourced locally through Haen Gallery in Asheville. A pendant from Hubbardton Forge hangs over the dining table.
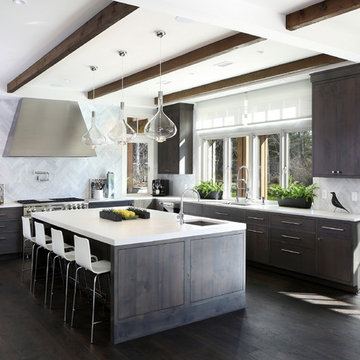
Custom cabinets and Ceasarstone countertops, marble backsplash, Wolf 48" dual fuel range and griddle, custom hood, large windows and glass doors to backyard, oversized island with prep sink, 2 dishwashers, Wolf 24" microwave drawer, exposed wood beams and white character grade oak floors with no VOC European oil finish in a custom color by Rubio Monocoat make this a cook's dream kitchen.
Tom Grimes Photography

2012 KuDa Photography
Inspiration for a large contemporary l-shaped dark wood floor eat-in kitchen remodel in Portland with stainless steel appliances, a farmhouse sink, quartz countertops, flat-panel cabinets, dark wood cabinets, metallic backsplash, porcelain backsplash and an island
Inspiration for a large contemporary l-shaped dark wood floor eat-in kitchen remodel in Portland with stainless steel appliances, a farmhouse sink, quartz countertops, flat-panel cabinets, dark wood cabinets, metallic backsplash, porcelain backsplash and an island

Beautiful kitchen remodel in a 1950's mis century modern home in Yellow Springs Ohio The Teal accent tile really sets off the bright orange range hood and stove.
Photo Credit, Kelly Settle Kelly Ann Photography

Builder | Thin Air Construction |
Photography | Jon Kohlwey
Designer | Tara Bender
Starmark Cabinetry
Example of a large mountain style l-shaped light wood floor and beige floor open concept kitchen design in Denver with an undermount sink, shaker cabinets, dark wood cabinets, stainless steel appliances, an island, white countertops, quartz countertops, beige backsplash and subway tile backsplash
Example of a large mountain style l-shaped light wood floor and beige floor open concept kitchen design in Denver with an undermount sink, shaker cabinets, dark wood cabinets, stainless steel appliances, an island, white countertops, quartz countertops, beige backsplash and subway tile backsplash

Example of a mid-sized 1950s l-shaped cement tile floor and gray floor eat-in kitchen design in Minneapolis with an undermount sink, flat-panel cabinets, quartz countertops, white backsplash, cement tile backsplash, stainless steel appliances, no island, black countertops and dark wood cabinets

Small trendy single-wall concrete floor and yellow floor open concept kitchen photo in Portland with flat-panel cabinets, dark wood cabinets, quartz countertops, white backsplash, subway tile backsplash, stainless steel appliances, no island and an undermount sink

Shades of brown warm up this modern urban kitchen. Light colors on the ceiling and glass doors on the upper cabinets help fill the space with light and feel larger. Oversized modern hardware creates nice vertical and horizontal detail. Curved track lighting adds a whimsical touch.
Kitchen with Dark Wood Cabinets and Quartz Countertops Ideas
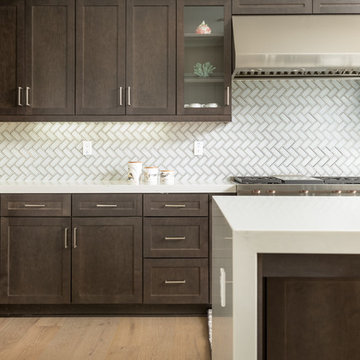
Example of a mid-sized transitional l-shaped light wood floor and brown floor eat-in kitchen design in Orange County with a farmhouse sink, shaker cabinets, dark wood cabinets, quartz countertops, white backsplash, glass tile backsplash, stainless steel appliances, an island and white countertops
1





