U-Shaped Kitchen with Dark Wood Cabinets and Quartzite Countertops Ideas
Refine by:
Budget
Sort by:Popular Today
1 - 20 of 2,784 photos
Item 1 of 4

Inspiration for a mid-sized contemporary u-shaped dark wood floor and brown floor kitchen pantry remodel in Seattle with an undermount sink, flat-panel cabinets, dark wood cabinets, quartzite countertops, beige backsplash, stone tile backsplash, stainless steel appliances, an island and white countertops
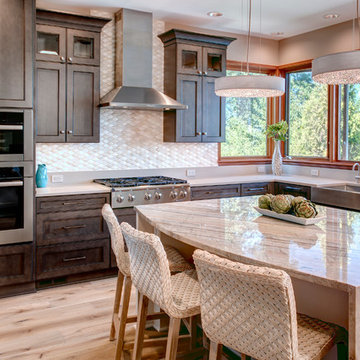
Mid-sized transitional u-shaped light wood floor open concept kitchen photo in Seattle with a farmhouse sink, shaker cabinets, dark wood cabinets, quartzite countertops, beige backsplash, mosaic tile backsplash, stainless steel appliances and an island
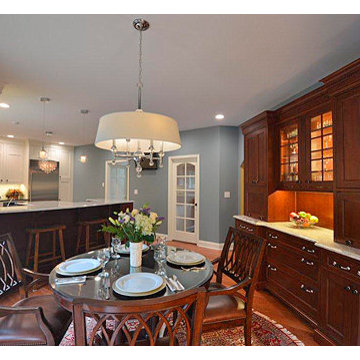
Dimitri Ganas
Large trendy u-shaped medium tone wood floor eat-in kitchen photo in Philadelphia with an undermount sink, beaded inset cabinets, dark wood cabinets, quartzite countertops, white backsplash, subway tile backsplash, stainless steel appliances and an island
Large trendy u-shaped medium tone wood floor eat-in kitchen photo in Philadelphia with an undermount sink, beaded inset cabinets, dark wood cabinets, quartzite countertops, white backsplash, subway tile backsplash, stainless steel appliances and an island

This kitchen was reconfigured and enlarged by omitting an existing hall way and adding it to the square footage.
Huge trendy u-shaped travertine floor and beige floor open concept kitchen photo in Miami with flat-panel cabinets, dark wood cabinets, quartzite countertops, white backsplash, quartz backsplash, stainless steel appliances, an island and white countertops
Huge trendy u-shaped travertine floor and beige floor open concept kitchen photo in Miami with flat-panel cabinets, dark wood cabinets, quartzite countertops, white backsplash, quartz backsplash, stainless steel appliances, an island and white countertops
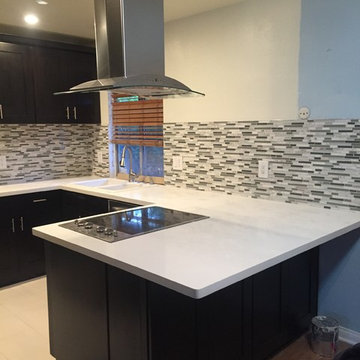
Example of a small transitional u-shaped kitchen design in Los Angeles with a drop-in sink, shaker cabinets, dark wood cabinets, quartzite countertops, gray backsplash, matchstick tile backsplash, stainless steel appliances and a peninsula

Mid-sized urban u-shaped linoleum floor eat-in kitchen photo in Other with an undermount sink, shaker cabinets, dark wood cabinets, quartzite countertops, white backsplash, cement tile backsplash, colored appliances and a peninsula
Large trendy u-shaped dark wood floor and brown floor open concept kitchen photo in Atlanta with a double-bowl sink, flat-panel cabinets, dark wood cabinets, quartzite countertops, white backsplash, ceramic backsplash, stainless steel appliances and an island

Inspiration for a large rustic u-shaped light wood floor eat-in kitchen remodel in Portland with a farmhouse sink, shaker cabinets, dark wood cabinets, quartzite countertops, multicolored backsplash, marble backsplash, stainless steel appliances, two islands and gray countertops

Kitchen
Built Photo
Eat-in kitchen - large 1950s u-shaped concrete floor and gray floor eat-in kitchen idea in Portland with a double-bowl sink, flat-panel cabinets, dark wood cabinets, quartzite countertops, white backsplash, ceramic backsplash, stainless steel appliances and an island
Eat-in kitchen - large 1950s u-shaped concrete floor and gray floor eat-in kitchen idea in Portland with a double-bowl sink, flat-panel cabinets, dark wood cabinets, quartzite countertops, white backsplash, ceramic backsplash, stainless steel appliances and an island
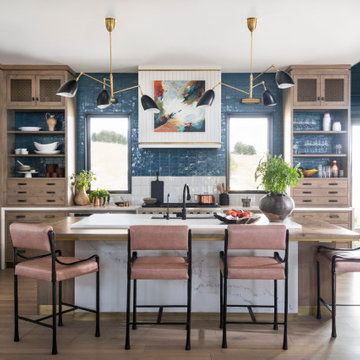
This kitchen was designed by Sarah Robertsonof Studio Dearborn for the House Beautiful Whole Home Concept House 2020 in Denver, Colorado. Photos Adam Macchia. For more information, you may visit our website at www.studiodearborn.com or email us at info@studiodearborn.com.
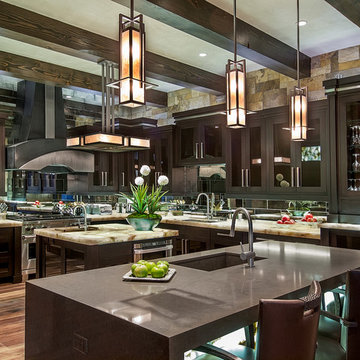
Photography Credit - Jay Rush
Kitchen - large rustic u-shaped dark wood floor and brown floor kitchen idea in Other with a drop-in sink, shaker cabinets, dark wood cabinets, quartzite countertops, metallic backsplash, mirror backsplash, paneled appliances and two islands
Kitchen - large rustic u-shaped dark wood floor and brown floor kitchen idea in Other with a drop-in sink, shaker cabinets, dark wood cabinets, quartzite countertops, metallic backsplash, mirror backsplash, paneled appliances and two islands

AFTER: Pullouts and Cook top with Stainless Steel Legs
Inspiration for a mid-sized u-shaped porcelain tile eat-in kitchen remodel in Orange County with a single-bowl sink, flat-panel cabinets, dark wood cabinets, quartzite countertops, green backsplash, glass tile backsplash, stainless steel appliances and two islands
Inspiration for a mid-sized u-shaped porcelain tile eat-in kitchen remodel in Orange County with a single-bowl sink, flat-panel cabinets, dark wood cabinets, quartzite countertops, green backsplash, glass tile backsplash, stainless steel appliances and two islands
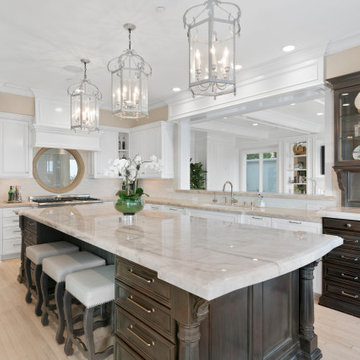
Elegant u-shaped light wood floor and beige floor kitchen photo in Cedar Rapids with quartzite countertops, an undermount sink, raised-panel cabinets, dark wood cabinets, stainless steel appliances, an island and gray countertops
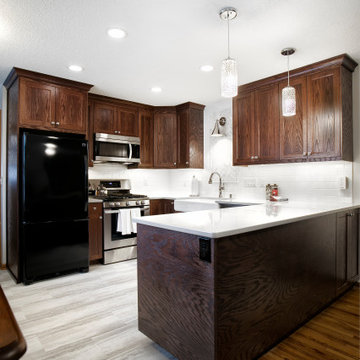
Homeowners in Richfield came to Castle looking to update their 1956 Kitchen in their ranch style home. The goal was to keep the same U-Shaped footprint of the kitchen while maximizing the cabinet layout configuration. The overall transformation is stunning.
One major adjustment was installing the upper cabinets to the ceiling. This draws your eyes up and gives the room a larger feel with the added storage that was previously nonexistent. The java color stained Crystal Cabinets are balanced with clean polished nickel hardware.
Another part of the project that was important to the homeowners was lighting. The existing configuration was dark, with very little over head light or task lighting. With adding in disc LED light fixtures in the ceiling, decorative pendant and wall sconce lighting over the sink, the space now is light and bright even with selecting darker finishes.
To top off this project, Designer Tracy O’Donnell curated a gorgeous tile feature above the farmhouse sink. The picture framed Carrara marble herringbone mosaic tile features natural colors that play off the countertop and warmth of the cabinets beautifully. Overall, the homeowners couldn’t be happier with how it all turned out!
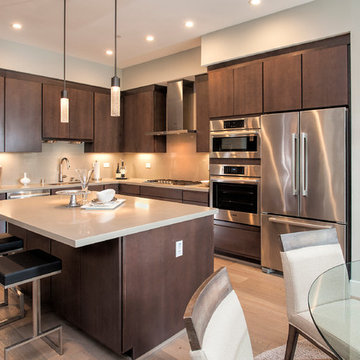
Photos by Brian Pettigrew Photography
Eat-in kitchen - mid-sized modern u-shaped light wood floor eat-in kitchen idea in San Francisco with an undermount sink, flat-panel cabinets, dark wood cabinets, quartzite countertops, gray backsplash, stone slab backsplash, stainless steel appliances and an island
Eat-in kitchen - mid-sized modern u-shaped light wood floor eat-in kitchen idea in San Francisco with an undermount sink, flat-panel cabinets, dark wood cabinets, quartzite countertops, gray backsplash, stone slab backsplash, stainless steel appliances and an island
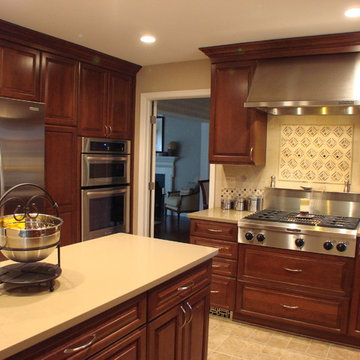
Eat-in kitchen - mid-sized traditional u-shaped ceramic tile and beige floor eat-in kitchen idea in DC Metro with raised-panel cabinets, dark wood cabinets, stainless steel appliances, an undermount sink, an island, quartzite countertops and beige backsplash
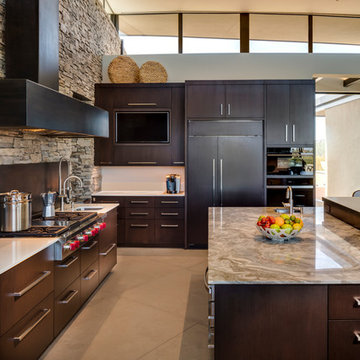
At the end of a large great room, this kitchen features a large working island, in addition to a raised counter for bar stools. A blackened steel custom range hood ties in with a steel back splash, all organically placed against a wall of ledge stone that pierces the home from inside to outside.
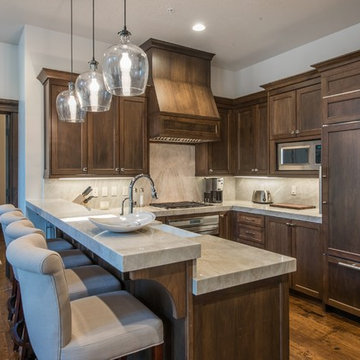
Photo Credit: Spotlight Home Tours
Example of a small transitional u-shaped dark wood floor and brown floor open concept kitchen design in Salt Lake City with a farmhouse sink, raised-panel cabinets, dark wood cabinets, quartzite countertops, gray backsplash, stone slab backsplash, paneled appliances and a peninsula
Example of a small transitional u-shaped dark wood floor and brown floor open concept kitchen design in Salt Lake City with a farmhouse sink, raised-panel cabinets, dark wood cabinets, quartzite countertops, gray backsplash, stone slab backsplash, paneled appliances and a peninsula
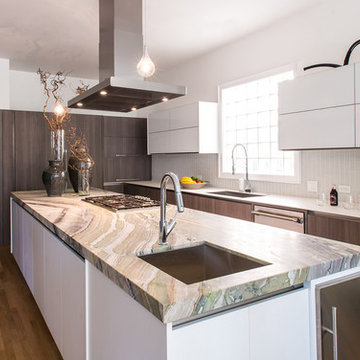
Designer Joanie Wyll created this contemporary kitchen with one feature in mind: the river jade island. The dark cabinets play as contrasts to the dancing colors in the Brazilian natural stone from Aria Stone Gallery.
U-Shaped Kitchen with Dark Wood Cabinets and Quartzite Countertops Ideas
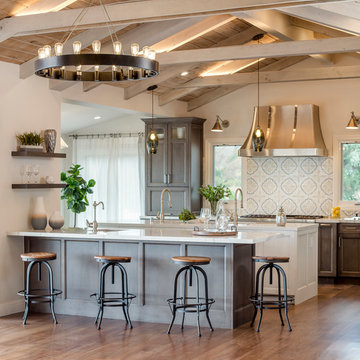
Example of a large farmhouse u-shaped medium tone wood floor and brown floor open concept kitchen design in Los Angeles with an undermount sink, recessed-panel cabinets, dark wood cabinets, quartzite countertops, multicolored backsplash, cement tile backsplash, stainless steel appliances and an island
1





