Kitchen with Dark Wood Cabinets and Soapstone Countertops Ideas
Refine by:
Budget
Sort by:Popular Today
1 - 20 of 908 photos
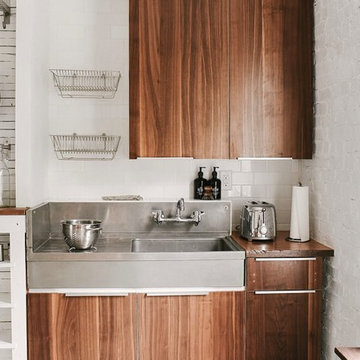
A sink salvaged from a Philadelphia school cafeteria and custom cabinets of Rosewood (salvaged from the garage below) define the kitchen. Built-in shelves and pot storage backed with gloss painted lathe offer a wipe-able, durable wall finish, while Ikea dish racks take advantage of vertical space and keep minimal counter space free.
Kate Swan Photography
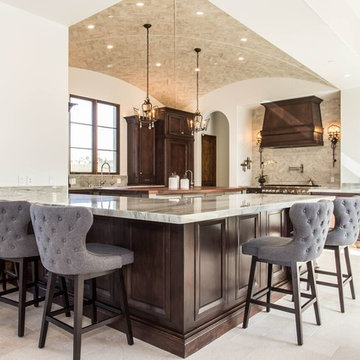
Note in this Picture: The functionality of a lower bar cabinet - see open cabinet photo.
This timeless kitchen is all about the WOW factor! From its custom walnut island top to its elegant and functional design, there is not one inch of this kitchen that went overlooked. With the high end Thermador appliance package and custom corner cabinets, this kitchen was built for the avid chef. From concept to completion this has to be one Ocean Contracting more applauded kitchens.

Mission Kitchen in Malvern, Pennsylvania. The wood was harvested in Chester County and milled from one tree. The countertop is Green Iron Soapstone.
Gary Arthurs
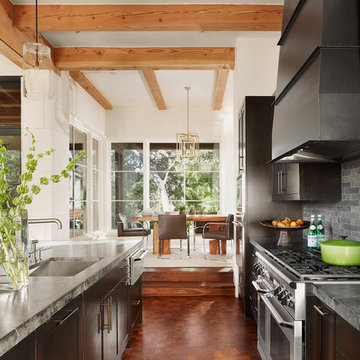
Trendy eat-in kitchen photo in Austin with stainless steel appliances, a single-bowl sink, dark wood cabinets, soapstone countertops and gray backsplash

The "Dream of the '90s" was alive in this industrial loft condo before Neil Kelly Portland Design Consultant Erika Altenhofen got her hands on it. The 1910 brick and timber building was converted to condominiums in 1996. No new roof penetrations could be made, so we were tasked with creating a new kitchen in the existing footprint. Erika's design and material selections embrace and enhance the historic architecture, bringing in a warmth that is rare in industrial spaces like these. Among her favorite elements are the beautiful black soapstone counter tops, the RH medieval chandelier, concrete apron-front sink, and Pratt & Larson tile backsplash

Andreas John
Mid-sized arts and crafts l-shaped medium tone wood floor and brown floor kitchen photo in Burlington with a farmhouse sink, flat-panel cabinets, dark wood cabinets, soapstone countertops, metallic backsplash, stainless steel appliances, an island and black countertops
Mid-sized arts and crafts l-shaped medium tone wood floor and brown floor kitchen photo in Burlington with a farmhouse sink, flat-panel cabinets, dark wood cabinets, soapstone countertops, metallic backsplash, stainless steel appliances, an island and black countertops
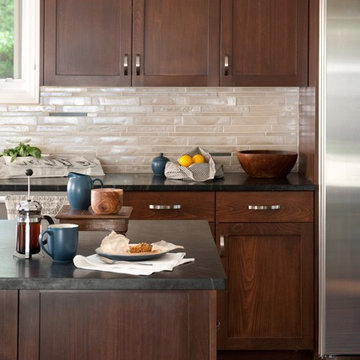
Photos by Lepere Studio
Kitchen - large contemporary dark wood floor kitchen idea in Santa Barbara with soapstone countertops, shaker cabinets, dark wood cabinets, beige backsplash, glass tile backsplash, stainless steel appliances and an island
Kitchen - large contemporary dark wood floor kitchen idea in Santa Barbara with soapstone countertops, shaker cabinets, dark wood cabinets, beige backsplash, glass tile backsplash, stainless steel appliances and an island
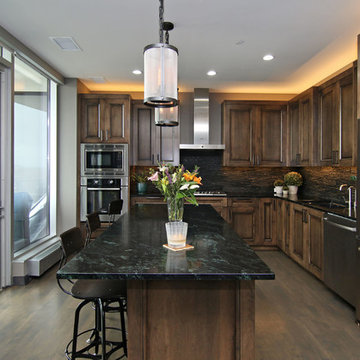
Brandon Rowell Photography
Mid-sized transitional l-shaped dark wood floor open concept kitchen photo in Minneapolis with an undermount sink, soapstone countertops, gray backsplash, stone tile backsplash, stainless steel appliances, an island, shaker cabinets and dark wood cabinets
Mid-sized transitional l-shaped dark wood floor open concept kitchen photo in Minneapolis with an undermount sink, soapstone countertops, gray backsplash, stone tile backsplash, stainless steel appliances, an island, shaker cabinets and dark wood cabinets
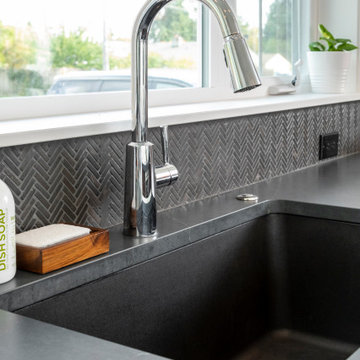
All black kitchen sink with black sink, charcoal soapstone countertop and black stone herringbone tile. © Cindy Apple Photography
Eat-in kitchen - contemporary single-wall medium tone wood floor eat-in kitchen idea in Seattle with flat-panel cabinets, dark wood cabinets, soapstone countertops, black backsplash, mosaic tile backsplash, stainless steel appliances, an island and black countertops
Eat-in kitchen - contemporary single-wall medium tone wood floor eat-in kitchen idea in Seattle with flat-panel cabinets, dark wood cabinets, soapstone countertops, black backsplash, mosaic tile backsplash, stainless steel appliances, an island and black countertops

Eat-in kitchen - large traditional galley light wood floor and brown floor eat-in kitchen idea in Portland with an undermount sink, shaker cabinets, dark wood cabinets, soapstone countertops, white backsplash, subway tile backsplash, stainless steel appliances, an island and black countertops
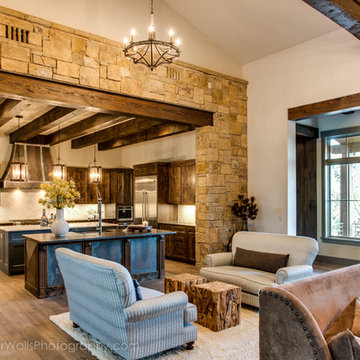
Large mountain style u-shaped medium tone wood floor open concept kitchen photo in Austin with a farmhouse sink, shaker cabinets, dark wood cabinets, soapstone countertops, beige backsplash, ceramic backsplash, stainless steel appliances and two islands
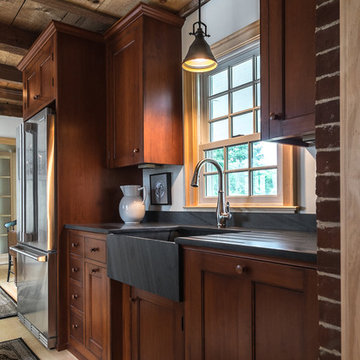
A compact sink run fits this historic space like a glove
Small farmhouse l-shaped light wood floor enclosed kitchen photo in Portland Maine with a farmhouse sink, stainless steel appliances, a peninsula, recessed-panel cabinets, dark wood cabinets, soapstone countertops and red backsplash
Small farmhouse l-shaped light wood floor enclosed kitchen photo in Portland Maine with a farmhouse sink, stainless steel appliances, a peninsula, recessed-panel cabinets, dark wood cabinets, soapstone countertops and red backsplash
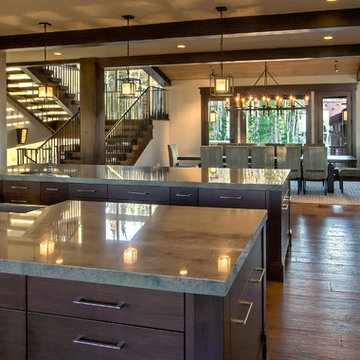
Eat-in kitchen - mid-sized modern u-shaped medium tone wood floor eat-in kitchen idea in Salt Lake City with a farmhouse sink, flat-panel cabinets, dark wood cabinets, soapstone countertops, gray backsplash, stone tile backsplash, stainless steel appliances and two islands
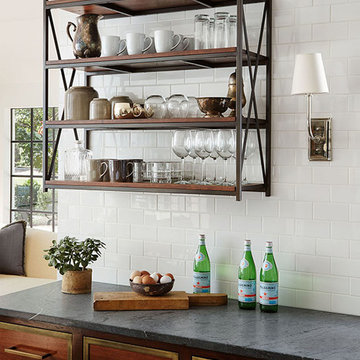
White brick and a massive marble island keep this kitchen light and bright while rich cabinets with brass details and soapstone counters add a masculine element. Open shelving keeps it light and adds to the laid back, inviting environment.
Summer Thornton Design, Inc.
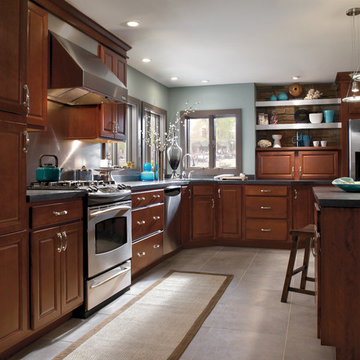
These photos are credited to Aristokraft Cabinetry of Master Brand Cabinets out of Jasper, Indiana. Affordable, yet stylish cabinetry that will last and create that updated space you have been dreaming of.
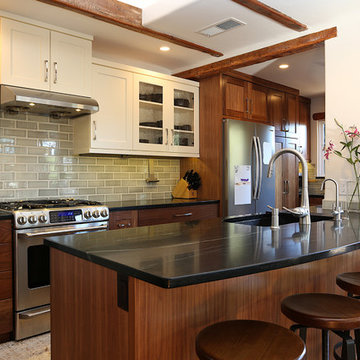
Shannon Demma
Example of a small farmhouse l-shaped medium tone wood floor eat-in kitchen design in Other with an undermount sink, shaker cabinets, dark wood cabinets, soapstone countertops, gray backsplash, subway tile backsplash, stainless steel appliances and a peninsula
Example of a small farmhouse l-shaped medium tone wood floor eat-in kitchen design in Other with an undermount sink, shaker cabinets, dark wood cabinets, soapstone countertops, gray backsplash, subway tile backsplash, stainless steel appliances and a peninsula
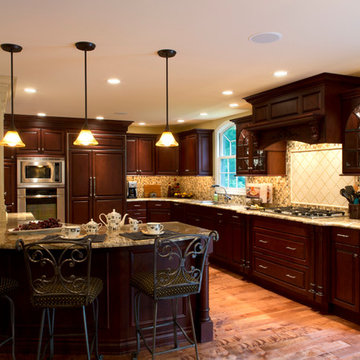
Inspiration for a large timeless l-shaped light wood floor eat-in kitchen remodel in Philadelphia with a double-bowl sink, raised-panel cabinets, dark wood cabinets, soapstone countertops, beige backsplash, mosaic tile backsplash, stainless steel appliances and an island
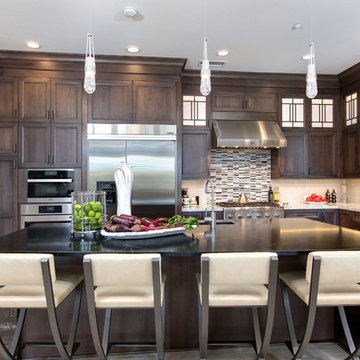
Inspiration for a huge transitional l-shaped porcelain tile open concept kitchen remodel in Tampa with a single-bowl sink, recessed-panel cabinets, dark wood cabinets, soapstone countertops, beige backsplash, glass sheet backsplash, stainless steel appliances and an island
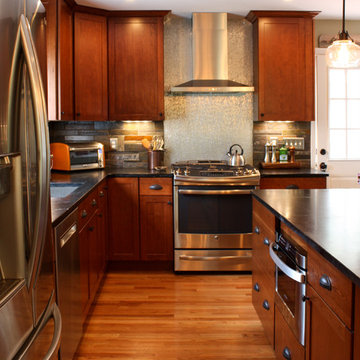
Example of a mid-sized classic l-shaped dark wood floor eat-in kitchen design in Boston with an undermount sink, shaker cabinets, dark wood cabinets, soapstone countertops, multicolored backsplash, mosaic tile backsplash, stainless steel appliances and an island
Kitchen with Dark Wood Cabinets and Soapstone Countertops Ideas
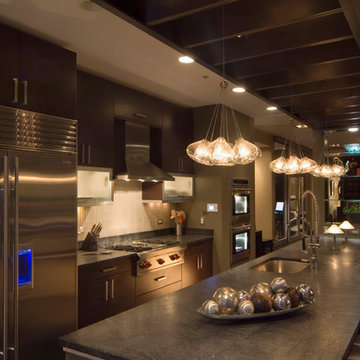
e3 Photography
Large trendy galley kitchen photo in Chicago with flat-panel cabinets, dark wood cabinets, soapstone countertops and beige backsplash
Large trendy galley kitchen photo in Chicago with flat-panel cabinets, dark wood cabinets, soapstone countertops and beige backsplash
1





