Bamboo Floor Kitchen with Dark Wood Cabinets Ideas
Refine by:
Budget
Sort by:Popular Today
1 - 20 of 610 photos
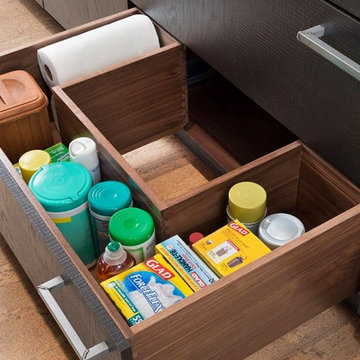
This innovative Wood-Mode cabinet drawer design is an unusual shape, but it’s the perfect place to store your cleaning supplies and other miscellaneous items!
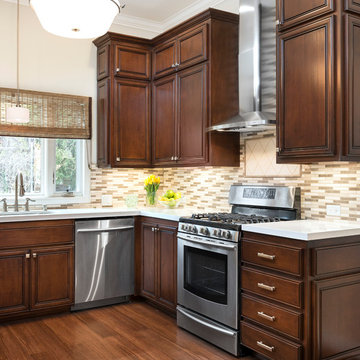
Riley Jamison Photography
Inspiration for a mid-sized transitional u-shaped bamboo floor enclosed kitchen remodel in Los Angeles with an undermount sink, dark wood cabinets, quartz countertops, multicolored backsplash, stainless steel appliances and no island
Inspiration for a mid-sized transitional u-shaped bamboo floor enclosed kitchen remodel in Los Angeles with an undermount sink, dark wood cabinets, quartz countertops, multicolored backsplash, stainless steel appliances and no island
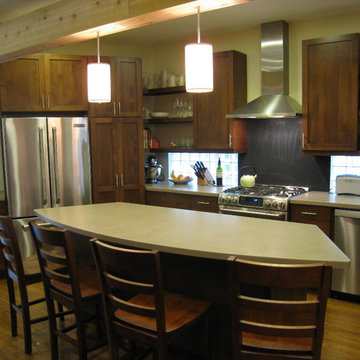
The kitchen has angled side walls that open up and embrace the adjacent dining room and family room.
Photo Credit: Kipnis Architecture + Planning
Inspiration for an eclectic bamboo floor eat-in kitchen remodel in Chicago with recessed-panel cabinets, dark wood cabinets, stainless steel appliances and an island
Inspiration for an eclectic bamboo floor eat-in kitchen remodel in Chicago with recessed-panel cabinets, dark wood cabinets, stainless steel appliances and an island
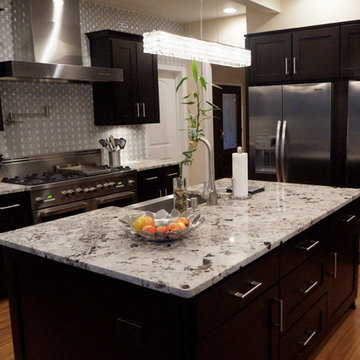
Huge minimalist l-shaped bamboo floor eat-in kitchen photo in Other with an undermount sink, shaker cabinets, dark wood cabinets, granite countertops and multicolored backsplash
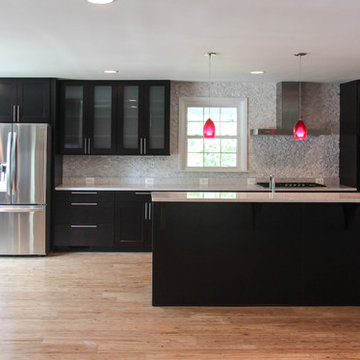
Inspiration for a mid-sized modern single-wall bamboo floor open concept kitchen remodel in Baltimore with an undermount sink, shaker cabinets, dark wood cabinets, quartzite countertops, white backsplash, porcelain backsplash, stainless steel appliances and an island
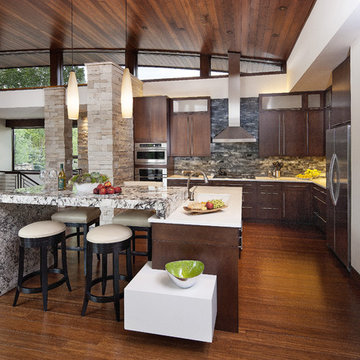
Jim Bartsch
Example of a trendy l-shaped bamboo floor open concept kitchen design in Denver with an undermount sink, flat-panel cabinets, dark wood cabinets, quartzite countertops, gray backsplash, glass tile backsplash, stainless steel appliances and two islands
Example of a trendy l-shaped bamboo floor open concept kitchen design in Denver with an undermount sink, flat-panel cabinets, dark wood cabinets, quartzite countertops, gray backsplash, glass tile backsplash, stainless steel appliances and two islands
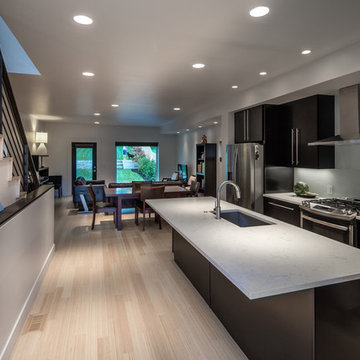
mStudiowest
Inspiration for a mid-sized modern galley bamboo floor eat-in kitchen remodel in St Louis with a single-bowl sink, flat-panel cabinets, dark wood cabinets, quartz countertops, white backsplash, glass sheet backsplash, stainless steel appliances and an island
Inspiration for a mid-sized modern galley bamboo floor eat-in kitchen remodel in St Louis with a single-bowl sink, flat-panel cabinets, dark wood cabinets, quartz countertops, white backsplash, glass sheet backsplash, stainless steel appliances and an island
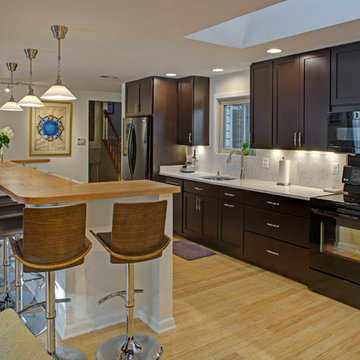
All images (C) Alain Jaramillo
Example of a small trendy galley bamboo floor kitchen design in Baltimore with an undermount sink, shaker cabinets, dark wood cabinets, quartz countertops, stone tile backsplash, black appliances and an island
Example of a small trendy galley bamboo floor kitchen design in Baltimore with an undermount sink, shaker cabinets, dark wood cabinets, quartz countertops, stone tile backsplash, black appliances and an island
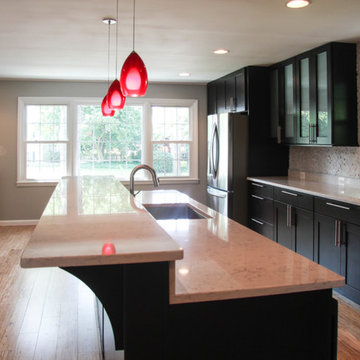
EN Architects
Open concept kitchen - mid-sized modern single-wall bamboo floor open concept kitchen idea in Baltimore with an undermount sink, shaker cabinets, dark wood cabinets, quartzite countertops, white backsplash, porcelain backsplash, stainless steel appliances and an island
Open concept kitchen - mid-sized modern single-wall bamboo floor open concept kitchen idea in Baltimore with an undermount sink, shaker cabinets, dark wood cabinets, quartzite countertops, white backsplash, porcelain backsplash, stainless steel appliances and an island
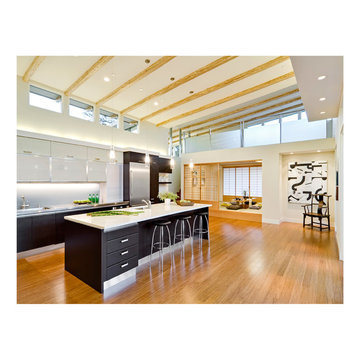
Photography by: Bob Jansons H&H Productions
Inspiration for a large modern l-shaped bamboo floor open concept kitchen remodel in San Francisco with a single-bowl sink, flat-panel cabinets, dark wood cabinets, quartzite countertops, gray backsplash, glass sheet backsplash, stainless steel appliances and an island
Inspiration for a large modern l-shaped bamboo floor open concept kitchen remodel in San Francisco with a single-bowl sink, flat-panel cabinets, dark wood cabinets, quartzite countertops, gray backsplash, glass sheet backsplash, stainless steel appliances and an island
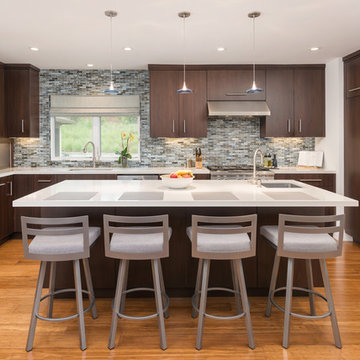
This small Ranch Style house was gutted and completely renovated and opened up to produce a truly indoor-outdoor experience. Panoramic Doors were essential to that end. Most of the house, including what was previously an enclosed Kitchen, now share the views out to the private rear yard and garden.
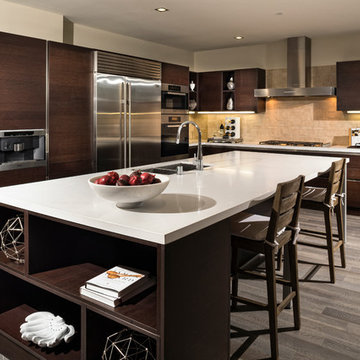
432 Oakhurst Kitchen - Penthouse Unit.
Inspiration for a large contemporary l-shaped bamboo floor eat-in kitchen remodel in Los Angeles with a double-bowl sink, flat-panel cabinets, dark wood cabinets, solid surface countertops, beige backsplash, mosaic tile backsplash, stainless steel appliances and an island
Inspiration for a large contemporary l-shaped bamboo floor eat-in kitchen remodel in Los Angeles with a double-bowl sink, flat-panel cabinets, dark wood cabinets, solid surface countertops, beige backsplash, mosaic tile backsplash, stainless steel appliances and an island
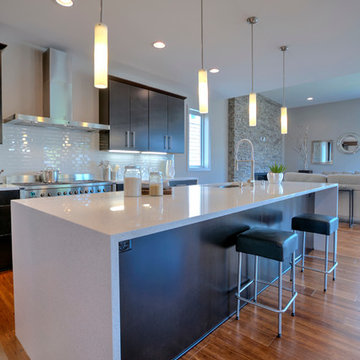
This transitional home in Lower Kennydale was designed to take advantage of all the light the area has to offer. Window design and layout is something we take pride in here at Signature Custom Homes. Some areas we love; the wine rack in the dining room, flat panel cabinets, waterfall quartz countertops, stainless steel appliances, and tiger hardwood flooring.
Photography: Layne Freedle
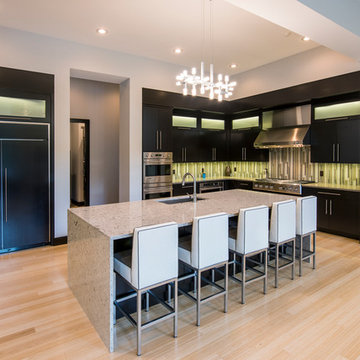
Inspiration for a large modern l-shaped bamboo floor open concept kitchen remodel in Other with an undermount sink, flat-panel cabinets, dark wood cabinets, quartz countertops, an island, green backsplash, glass tile backsplash and paneled appliances
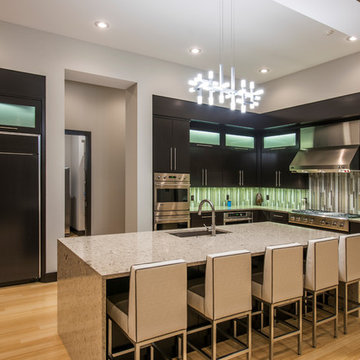
Inspiration for a large modern l-shaped bamboo floor kitchen remodel in Other with an undermount sink, flat-panel cabinets, dark wood cabinets, quartz countertops, an island, green backsplash, glass tile backsplash and paneled appliances
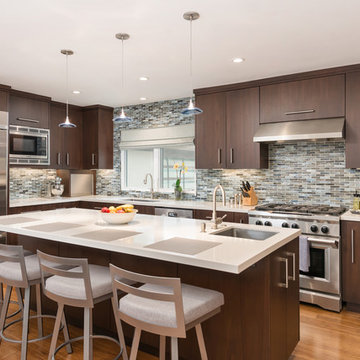
This small Ranch Style house was gutted and completely renovated and opened up to produce a truly indoor-outdoor experience. Panoramic Doors were essential to that end. Most of the house, including what was previously an enclosed Kitchen, now share the views out to the private rear yard and garden.
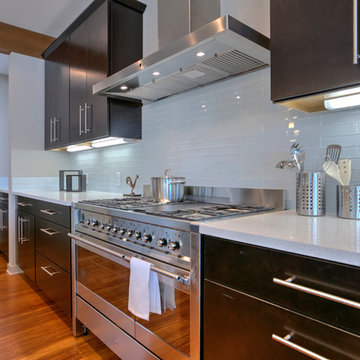
This transitional home in Lower Kennydale was designed to take advantage of all the light the area has to offer. Window design and layout is something we take pride in here at Signature Custom Homes. Some areas we love; the wine rack in the dining room, flat panel cabinets, waterfall quartz countertops, stainless steel appliances, and tiger hardwood flooring.
Photography: Layne Freedle
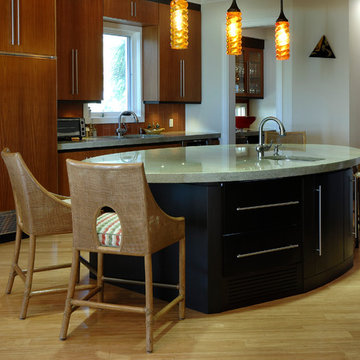
A closer view of the oval island. The countertops are green tea granite, The floors are bamboo. In addition to drawers and a waste container, the island cabinets hold an ice maker. All the lighting is LED. The butler pantry is visible in the passageway to the dining room in the background.
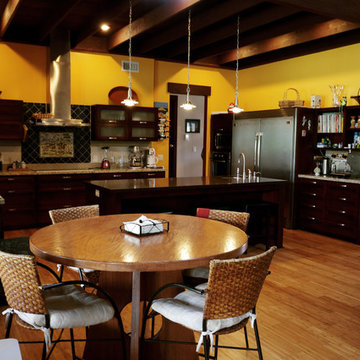
Open concept kitchen - large contemporary u-shaped bamboo floor and brown floor open concept kitchen idea in Austin with a double-bowl sink, dark wood cabinets, beige backsplash, stainless steel appliances, shaker cabinets, granite countertops, stone tile backsplash and an island
Bamboo Floor Kitchen with Dark Wood Cabinets Ideas

After completing The Victoria Crest Residence we used this plan model for more homes after, because of it's success in the floorpan and overall design. The home offers expansive decks along the back of the house as well as a rooftop deck. Our flat panel walnut cabinets plays in with our clean line scheme. The creative process for our window layout is given much care along with interior lighting selection. We cannot stress how important lighting is to our company. Our wrought iron and wood floating staircase system is designed in house with much care. This open floorpan provides space for entertaining on both the main and upstair levels. This home has a large master suite with a walk in closet and free standing tub.
Photography: Layne Freedle
1





