Painted Wood Floor Kitchen with Dark Wood Cabinets Ideas
Refine by:
Budget
Sort by:Popular Today
1 - 20 of 187 photos
Item 1 of 3
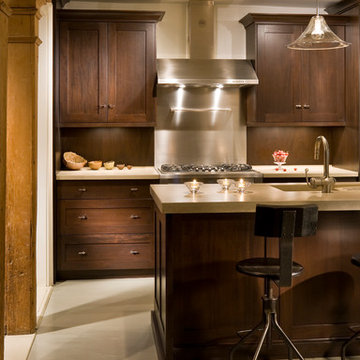
walnut cabinets, concrete countertops with integral sink. Integrated refrigerator.
Inspiration for a small eclectic galley painted wood floor enclosed kitchen remodel in Chicago with an integrated sink, flat-panel cabinets, dark wood cabinets, concrete countertops, metallic backsplash, stainless steel appliances and an island
Inspiration for a small eclectic galley painted wood floor enclosed kitchen remodel in Chicago with an integrated sink, flat-panel cabinets, dark wood cabinets, concrete countertops, metallic backsplash, stainless steel appliances and an island
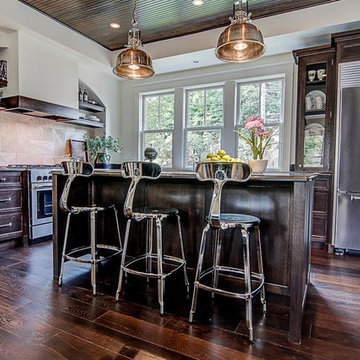
Allison Mathern Interior Design -
Example of a mid-sized country l-shaped painted wood floor open concept kitchen design in Minneapolis with an undermount sink, glass-front cabinets, dark wood cabinets, granite countertops, beige backsplash, subway tile backsplash, stainless steel appliances and an island
Example of a mid-sized country l-shaped painted wood floor open concept kitchen design in Minneapolis with an undermount sink, glass-front cabinets, dark wood cabinets, granite countertops, beige backsplash, subway tile backsplash, stainless steel appliances and an island
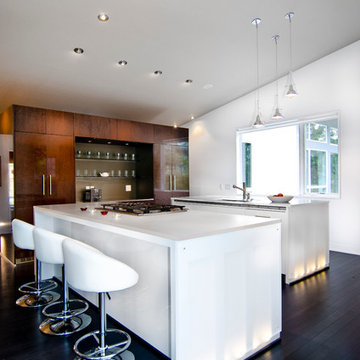
Photography by Nathan Webb, AIA
Example of a trendy single-wall painted wood floor eat-in kitchen design in DC Metro with an undermount sink, flat-panel cabinets, dark wood cabinets, marble countertops, stainless steel appliances and two islands
Example of a trendy single-wall painted wood floor eat-in kitchen design in DC Metro with an undermount sink, flat-panel cabinets, dark wood cabinets, marble countertops, stainless steel appliances and two islands
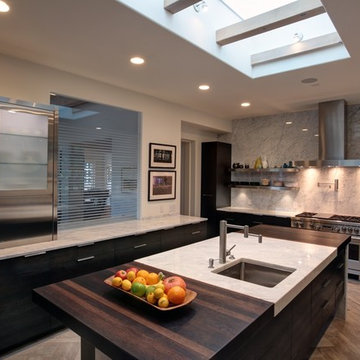
Visual passthru to the Dining room allows light and quiet activity to be shared between the two rooms while providing privacy to both processes. Note SS appliance garage with LED lighting thru ought
Mehosh Diadzio
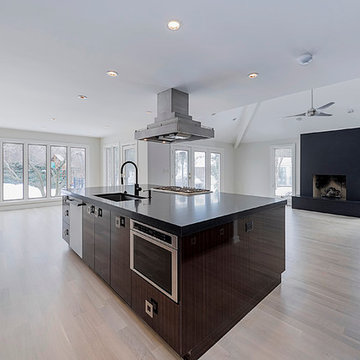
Portraits of Home by Rachael Ormond
Example of a huge trendy l-shaped painted wood floor open concept kitchen design in Nashville with a single-bowl sink, flat-panel cabinets, dark wood cabinets, granite countertops, stainless steel appliances and an island
Example of a huge trendy l-shaped painted wood floor open concept kitchen design in Nashville with a single-bowl sink, flat-panel cabinets, dark wood cabinets, granite countertops, stainless steel appliances and an island
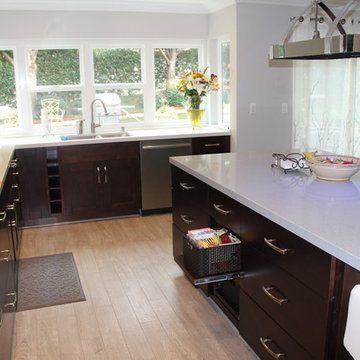
Example of a mid-sized minimalist l-shaped painted wood floor eat-in kitchen design in Los Angeles with a double-bowl sink, shaker cabinets, dark wood cabinets, quartz countertops, multicolored backsplash, glass sheet backsplash, stainless steel appliances and an island
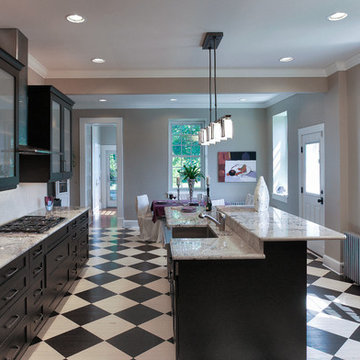
Photo by: Kenneth M. Winer Photography Inc.
Transitional l-shaped painted wood floor kitchen photo in Baltimore with a farmhouse sink, glass-front cabinets, dark wood cabinets, granite countertops, white backsplash, subway tile backsplash and stainless steel appliances
Transitional l-shaped painted wood floor kitchen photo in Baltimore with a farmhouse sink, glass-front cabinets, dark wood cabinets, granite countertops, white backsplash, subway tile backsplash and stainless steel appliances
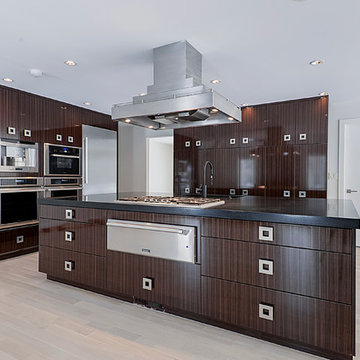
Portraits of Home by Rachael Ormond
Open concept kitchen - huge contemporary l-shaped painted wood floor open concept kitchen idea in Chicago with a double-bowl sink, flat-panel cabinets, dark wood cabinets, granite countertops, stainless steel appliances and an island
Open concept kitchen - huge contemporary l-shaped painted wood floor open concept kitchen idea in Chicago with a double-bowl sink, flat-panel cabinets, dark wood cabinets, granite countertops, stainless steel appliances and an island
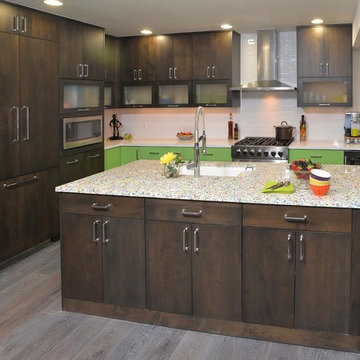
Mid-sized l-shaped painted wood floor enclosed kitchen photo in Denver with an undermount sink, flat-panel cabinets, dark wood cabinets, limestone countertops, white backsplash, ceramic backsplash, stainless steel appliances and a peninsula
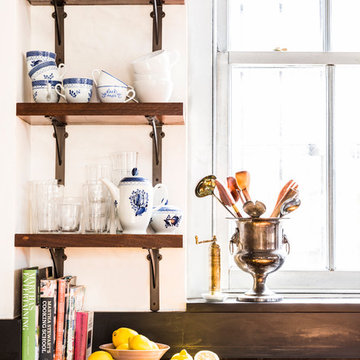
Lesley Unruh
Eat-in kitchen - mid-sized eclectic u-shaped painted wood floor and beige floor eat-in kitchen idea in New York with a double-bowl sink, open cabinets, dark wood cabinets, zinc countertops, brown backsplash, wood backsplash, stainless steel appliances and two islands
Eat-in kitchen - mid-sized eclectic u-shaped painted wood floor and beige floor eat-in kitchen idea in New York with a double-bowl sink, open cabinets, dark wood cabinets, zinc countertops, brown backsplash, wood backsplash, stainless steel appliances and two islands
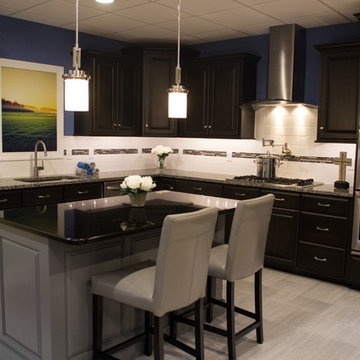
Seagull Lighting Winnetka Brushed Nickel mini pendants over the kitchen island and undercabinet accent lighting on the kitchen perimeter cabinets in the design show home by Bay to Beach Builders Idea Home & Design in Greenwood, Delaware.
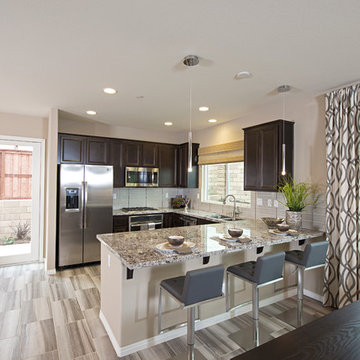
Example of a painted wood floor kitchen design in Los Angeles with a double-bowl sink, dark wood cabinets, granite countertops, stainless steel appliances and no island
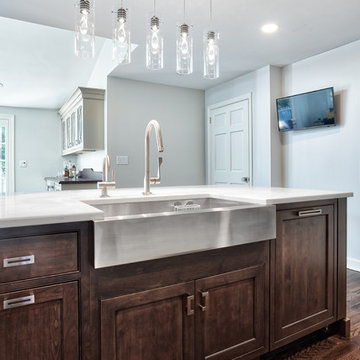
Stainless steel farmhouse sink matches the other appliances in this beautiful kitchen.
Photos by Chris Veith.
Example of a mid-sized transitional l-shaped painted wood floor and brown floor eat-in kitchen design in New York with a farmhouse sink, beaded inset cabinets, dark wood cabinets, granite countertops, white backsplash, porcelain backsplash, stainless steel appliances, an island and white countertops
Example of a mid-sized transitional l-shaped painted wood floor and brown floor eat-in kitchen design in New York with a farmhouse sink, beaded inset cabinets, dark wood cabinets, granite countertops, white backsplash, porcelain backsplash, stainless steel appliances, an island and white countertops
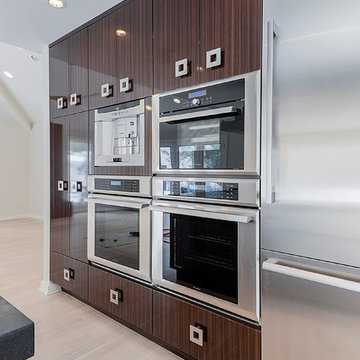
Portraits of Home by Rachael Ormond
Inspiration for a huge contemporary l-shaped painted wood floor open concept kitchen remodel in Nashville with a single-bowl sink, flat-panel cabinets, dark wood cabinets, granite countertops, stainless steel appliances and an island
Inspiration for a huge contemporary l-shaped painted wood floor open concept kitchen remodel in Nashville with a single-bowl sink, flat-panel cabinets, dark wood cabinets, granite countertops, stainless steel appliances and an island
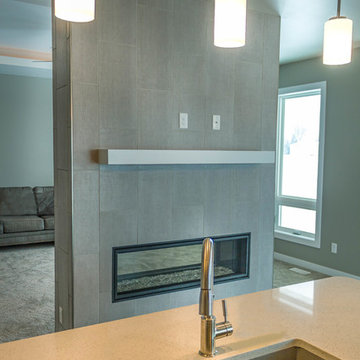
New contruction home that offers flat-gray tones throughout the house. It has a contempary look, but almost feels transitional with the neutral colors and gray furniture. It's very sleek and eye-catching when walking from room to room.
Photo features stainless steel faucet, undermount stone sink, & white subway tile. Also, a dual fireplace overseeing the kitchen and living room. White mantel on both sides with TV mounts. Food pantry just off the kitchen
Photos by Chad Nelson
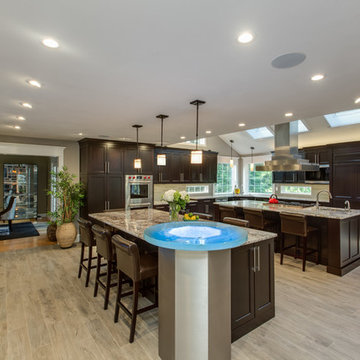
Example of a large trendy galley painted wood floor eat-in kitchen design in Boston with a drop-in sink, recessed-panel cabinets, dark wood cabinets, granite countertops, gray backsplash, ceramic backsplash, stainless steel appliances and two islands
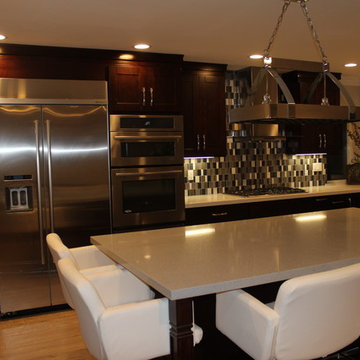
Inspiration for a mid-sized modern l-shaped painted wood floor eat-in kitchen remodel in Los Angeles with a double-bowl sink, shaker cabinets, dark wood cabinets, quartz countertops, multicolored backsplash, glass sheet backsplash, stainless steel appliances and an island
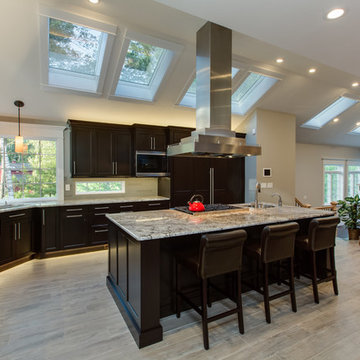
Example of a large trendy galley painted wood floor eat-in kitchen design in Boston with a drop-in sink, recessed-panel cabinets, dark wood cabinets, granite countertops, gray backsplash, ceramic backsplash, stainless steel appliances and two islands
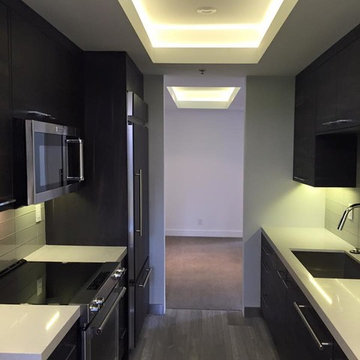
Mid-sized minimalist galley painted wood floor enclosed kitchen photo in Los Angeles with an undermount sink, flat-panel cabinets, dark wood cabinets, gray backsplash, subway tile backsplash, stainless steel appliances and no island
Painted Wood Floor Kitchen with Dark Wood Cabinets Ideas
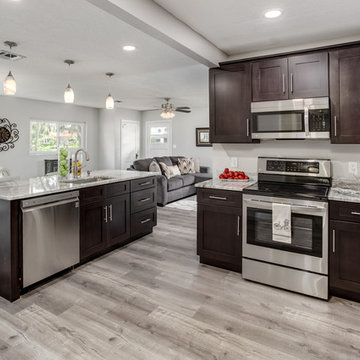
Open concept kitchen - large transitional l-shaped painted wood floor and gray floor open concept kitchen idea in Orlando with a single-bowl sink, raised-panel cabinets, dark wood cabinets, marble countertops, stainless steel appliances and an island
1





