Single-Wall Kitchen with Dark Wood Cabinets Ideas
Refine by:
Budget
Sort by:Popular Today
1 - 20 of 8,223 photos
Item 1 of 3
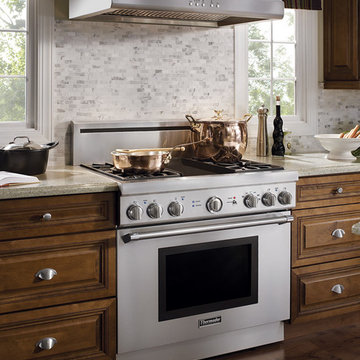
With the introduction of the Professional Grill, culinary enthusiasts will have more flexibility when selecting their ultimate Thermador surface cooking appliance, including the option to feature the Professional Grill and the electric griddle side-by-side, and a mix of options when selecting the number of Thermador Star® Burners and grill/griddle desired for their unique cooking needs.

Before we redesigned this kitchen, there was not even a window to look out at the view of the lovely back yard! We made sure to add that window, topped with a soft valance to add color. We selected all of the finishes in this kitchen to suit our homeowners' taste as well. The table is part of a built-in banquette we designed for family meals, complete with soft cushions and cheerful pillows.
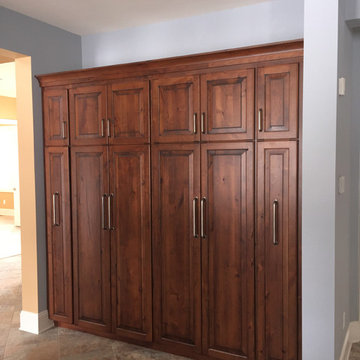
Example of a large classic single-wall kitchen pantry design in Baltimore with raised-panel cabinets, dark wood cabinets and an island

tiny kitchen, repurposed dining room sideboard, elevated tiny refrigerator, floating shelves.
Open concept kitchen - small southwestern single-wall light wood floor and gray floor open concept kitchen idea in Phoenix with a drop-in sink, open cabinets, dark wood cabinets, wood countertops, metallic backsplash, metal backsplash, black appliances, an island and brown countertops
Open concept kitchen - small southwestern single-wall light wood floor and gray floor open concept kitchen idea in Phoenix with a drop-in sink, open cabinets, dark wood cabinets, wood countertops, metallic backsplash, metal backsplash, black appliances, an island and brown countertops
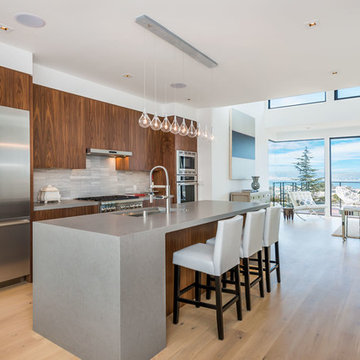
Modern kitchen with white oak flooring, walnut cabinets, white oak flooring, and views of the East Bay.
Open concept kitchen - mid-sized modern single-wall light wood floor open concept kitchen idea in San Francisco with an undermount sink, flat-panel cabinets, dark wood cabinets, quartz countertops, gray backsplash, stone tile backsplash, stainless steel appliances and an island
Open concept kitchen - mid-sized modern single-wall light wood floor open concept kitchen idea in San Francisco with an undermount sink, flat-panel cabinets, dark wood cabinets, quartz countertops, gray backsplash, stone tile backsplash, stainless steel appliances and an island
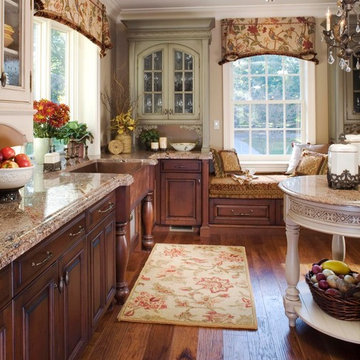
Enclosed kitchen - mid-sized rustic single-wall medium tone wood floor and brown floor enclosed kitchen idea in DC Metro with an undermount sink, raised-panel cabinets, dark wood cabinets, granite countertops, beige backsplash, wood backsplash, paneled appliances and an island

Small trendy single-wall concrete floor and yellow floor open concept kitchen photo in Portland with flat-panel cabinets, dark wood cabinets, quartz countertops, white backsplash, subway tile backsplash, stainless steel appliances, no island and an undermount sink
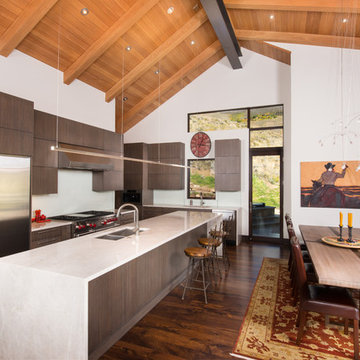
Large trendy single-wall medium tone wood floor and brown floor open concept kitchen photo in Denver with an undermount sink, flat-panel cabinets, dark wood cabinets, marble countertops, stainless steel appliances and an island

Treasure Mosaic, Area White (backsplash), Alpine Espresso (floor), Specular Syrma (fireplace) - Kat Alves Photography
Inspiration for a huge contemporary single-wall porcelain tile and brown floor eat-in kitchen remodel in Los Angeles with an undermount sink, shaker cabinets, dark wood cabinets, metallic backsplash, mosaic tile backsplash, stainless steel appliances, an island and solid surface countertops
Inspiration for a huge contemporary single-wall porcelain tile and brown floor eat-in kitchen remodel in Los Angeles with an undermount sink, shaker cabinets, dark wood cabinets, metallic backsplash, mosaic tile backsplash, stainless steel appliances, an island and solid surface countertops
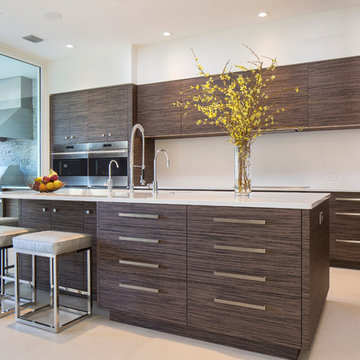
Inspiration for a large modern single-wall open concept kitchen remodel in Jacksonville with a double-bowl sink, flat-panel cabinets, dark wood cabinets, white backsplash, stainless steel appliances and an island

Elizabeth Pedinotti Haynes
Mid-sized minimalist single-wall ceramic tile and beige floor eat-in kitchen photo in Burlington with a drop-in sink, flat-panel cabinets, dark wood cabinets, granite countertops, white backsplash, marble backsplash, stainless steel appliances, an island and gray countertops
Mid-sized minimalist single-wall ceramic tile and beige floor eat-in kitchen photo in Burlington with a drop-in sink, flat-panel cabinets, dark wood cabinets, granite countertops, white backsplash, marble backsplash, stainless steel appliances, an island and gray countertops
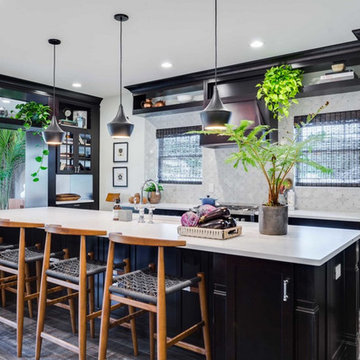
Example of a large transitional single-wall dark wood floor and brown floor eat-in kitchen design in DC Metro with an undermount sink, dark wood cabinets, solid surface countertops, stone tile backsplash, stainless steel appliances, an island, recessed-panel cabinets, white backsplash and white countertops
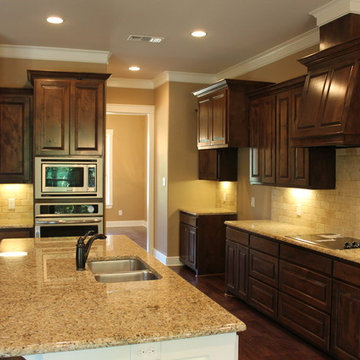
Example of a large classic single-wall dark wood floor open concept kitchen design in Dallas with an undermount sink, raised-panel cabinets, dark wood cabinets, granite countertops, beige backsplash, stone tile backsplash, stainless steel appliances and an island
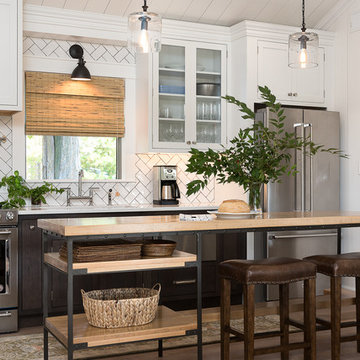
Example of a mid-sized country single-wall brown floor and medium tone wood floor open concept kitchen design in Other with an undermount sink, quartz countertops, white backsplash, subway tile backsplash, stainless steel appliances, an island, shaker cabinets and dark wood cabinets
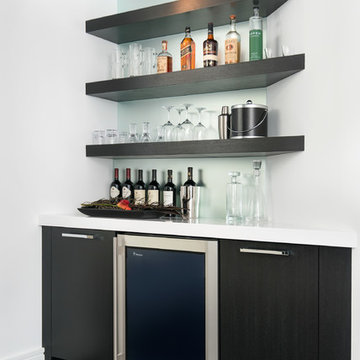
Jim Tschetter
Example of a small trendy single-wall dark wood floor open concept kitchen design in Chicago with an undermount sink, flat-panel cabinets, dark wood cabinets, quartz countertops, white backsplash, stainless steel appliances and an island
Example of a small trendy single-wall dark wood floor open concept kitchen design in Chicago with an undermount sink, flat-panel cabinets, dark wood cabinets, quartz countertops, white backsplash, stainless steel appliances and an island
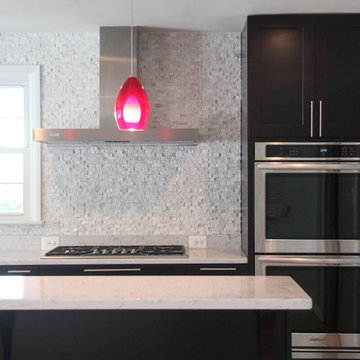
EN Architects
Inspiration for a mid-sized modern single-wall open concept kitchen remodel in Baltimore with an undermount sink, shaker cabinets, dark wood cabinets, quartzite countertops, white backsplash, porcelain backsplash, stainless steel appliances and an island
Inspiration for a mid-sized modern single-wall open concept kitchen remodel in Baltimore with an undermount sink, shaker cabinets, dark wood cabinets, quartzite countertops, white backsplash, porcelain backsplash, stainless steel appliances and an island
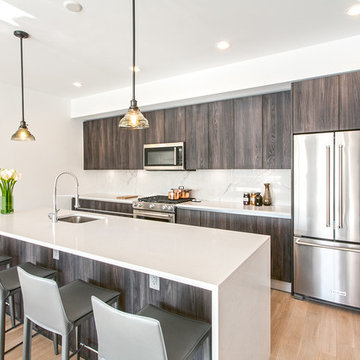
Kitchen - mid-sized contemporary single-wall light wood floor and beige floor kitchen idea in New York with an undermount sink, flat-panel cabinets, dark wood cabinets, white backsplash, stainless steel appliances and an island
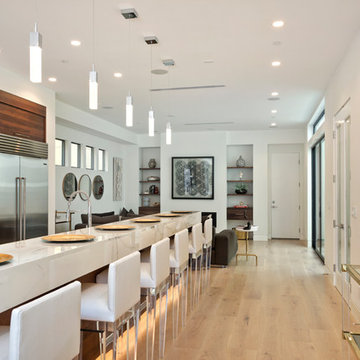
Mid-sized 1960s single-wall light wood floor and beige floor open concept kitchen photo in Orange County with an undermount sink, flat-panel cabinets, dark wood cabinets, marble countertops, white backsplash, marble backsplash, stainless steel appliances and an island
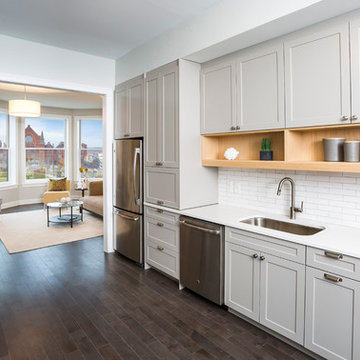
Ross Van Pelt; Drawing Dept.
Kitchen - small transitional single-wall dark wood floor kitchen idea in Cincinnati with an undermount sink, flat-panel cabinets, dark wood cabinets, quartz countertops, white backsplash, ceramic backsplash, stainless steel appliances and no island
Kitchen - small transitional single-wall dark wood floor kitchen idea in Cincinnati with an undermount sink, flat-panel cabinets, dark wood cabinets, quartz countertops, white backsplash, ceramic backsplash, stainless steel appliances and no island
Single-Wall Kitchen with Dark Wood Cabinets Ideas
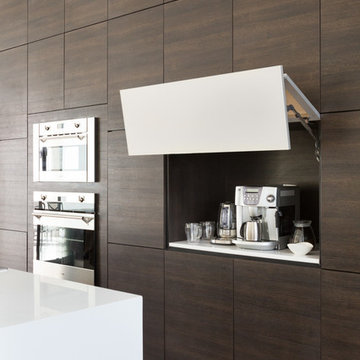
David Duncan Livingston
Inspiration for a mid-sized contemporary single-wall light wood floor open concept kitchen remodel in Sacramento with flat-panel cabinets, quartz countertops, an island, an undermount sink, dark wood cabinets and stainless steel appliances
Inspiration for a mid-sized contemporary single-wall light wood floor open concept kitchen remodel in Sacramento with flat-panel cabinets, quartz countertops, an island, an undermount sink, dark wood cabinets and stainless steel appliances
1





