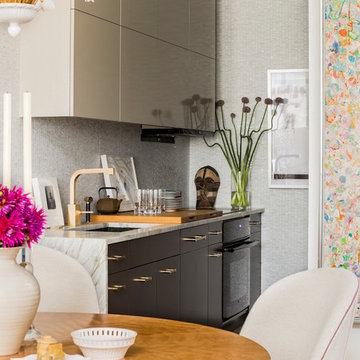Kitchen with an Integrated Sink and Dark Wood Cabinets Ideas
Refine by:
Budget
Sort by:Popular Today
1 - 20 of 2,440 photos
Item 1 of 3
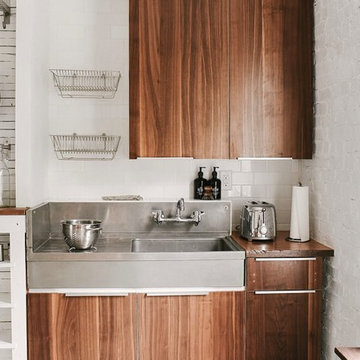
A sink salvaged from a Philadelphia school cafeteria and custom cabinets of Rosewood (salvaged from the garage below) define the kitchen. Built-in shelves and pot storage backed with gloss painted lathe offer a wipe-able, durable wall finish, while Ikea dish racks take advantage of vertical space and keep minimal counter space free.
Kate Swan Photography
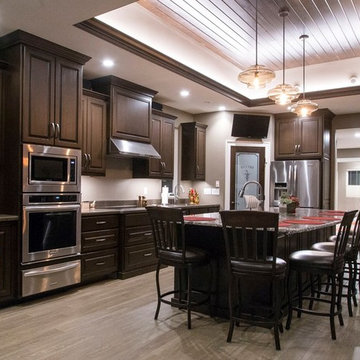
Example of a large classic l-shaped vinyl floor eat-in kitchen design in Other with an integrated sink, raised-panel cabinets, dark wood cabinets, granite countertops, stainless steel appliances and an island
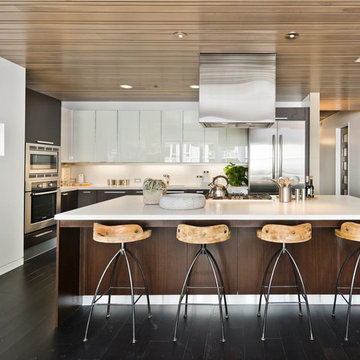
This newly installed kitchen at 750 2nd St. in San Francisco features Italian-made dark oak and white lacquered glass cabinets from Aran Cucine's Erika collection. Integrated stainless steel appliances, cube range hood, gas cooktop, Caesartsone quartz countertop, and breakfast bar.
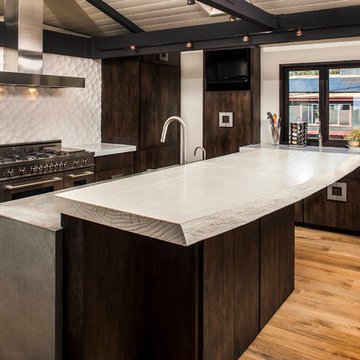
Paul Body
Inspiration for a mid-sized craftsman u-shaped light wood floor eat-in kitchen remodel in San Diego with an integrated sink, flat-panel cabinets, dark wood cabinets, concrete countertops, white backsplash, cement tile backsplash and stainless steel appliances
Inspiration for a mid-sized craftsman u-shaped light wood floor eat-in kitchen remodel in San Diego with an integrated sink, flat-panel cabinets, dark wood cabinets, concrete countertops, white backsplash, cement tile backsplash and stainless steel appliances
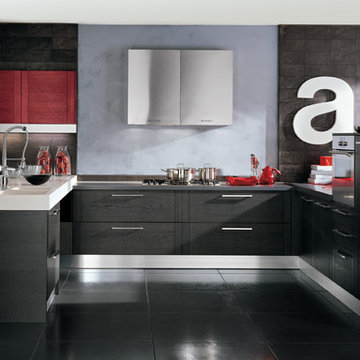
DADA marks a return to naturalness, to the physical feeling of real wood and its solidity, to the prestigious look of its grain and to its porous surface. With the Dada collection, space can always be custom designed to suit one’s own style and thus enhance the quality of domestic living. Dada combines simplicity and elegance. A fine example is the use of convenient, custom-sized “Samoa” handles.ADADA marks a return to naturalness, to the physical feeling of real wood and its solidity, to the prestigious look of its grain and to its porous surface. With the Dada collection, space can always be custom designed to suit one’s own style and thus enhance the quality of domestic living. Dada combines simplicity and elegance. A fine example is the use of convenient, custom-sized “Samoa” handles.DA marks a return to naturalness, to the physical feeling of real wood and its solidity, to the prestigious look of its grain and to its porous surface. With the Dada collection, space can always be custom designed to suit one’s own style and thus enhance the quality of domestic living. Dada combines simplicity and elegance. A fine example is the use of convenient, custom-sized “Samoa” handles.DADA marks a return to naturalness, to the physical feeling of real wood and its solidity, to the prestigious look of its grain and to its porous surface. With the Dada collection, space can always be custom designed to suit one’s own style and thus enhance the quality of domestic living. Dada combines simplicity and elegance. A fine example is the use of convenient, custom-sized “Samoa” handles.
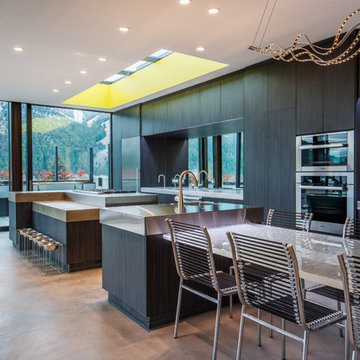
Tory Taglio Photography
Example of a trendy galley concrete floor kitchen design in Other with an integrated sink, flat-panel cabinets, dark wood cabinets, stainless steel countertops, stainless steel appliances and two islands
Example of a trendy galley concrete floor kitchen design in Other with an integrated sink, flat-panel cabinets, dark wood cabinets, stainless steel countertops, stainless steel appliances and two islands
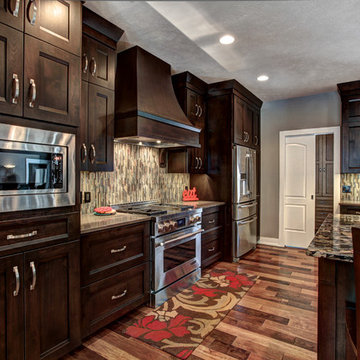
photos by Kate
Eat-in kitchen - craftsman l-shaped medium tone wood floor eat-in kitchen idea in Grand Rapids with an integrated sink, shaker cabinets, dark wood cabinets, solid surface countertops, brown backsplash, glass tile backsplash, stainless steel appliances and an island
Eat-in kitchen - craftsman l-shaped medium tone wood floor eat-in kitchen idea in Grand Rapids with an integrated sink, shaker cabinets, dark wood cabinets, solid surface countertops, brown backsplash, glass tile backsplash, stainless steel appliances and an island
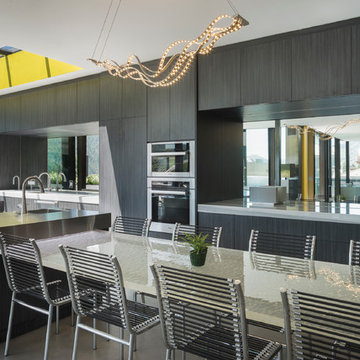
Kitchen - contemporary concrete floor kitchen idea in Boise with an integrated sink, flat-panel cabinets, dark wood cabinets, stainless steel countertops, stainless steel appliances and two islands
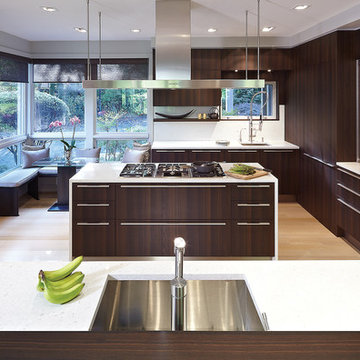
Inspiration for a modern u-shaped light wood floor and beige floor eat-in kitchen remodel in DC Metro with an integrated sink, flat-panel cabinets, dark wood cabinets, quartz countertops, white backsplash, stone slab backsplash and stainless steel appliances
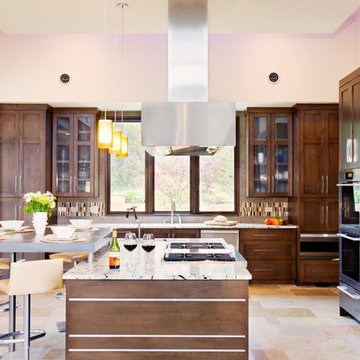
Attempting to capture a Hill Country view, this contemporary house surrounds a cluster of trees in a generous courtyard. Water elements, photovoltaics, lighting controls, and ‘smart home’ features are essential components of this high-tech, yet warm and inviting home.
Published:
Bathroom Trends, Volume 30, Number 1
Austin Home, Winter 2012
Photo Credit: Coles Hairston
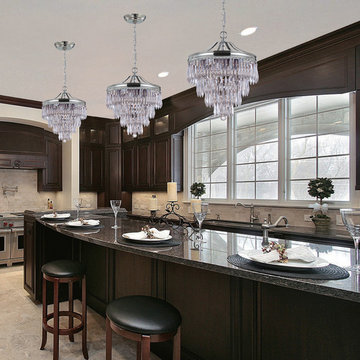
Transitional kitchem witj Chrome Down Pendant island lights above a dark granite counter top island and dark wood cabinets
Eat-in kitchen - large transitional single-wall medium tone wood floor eat-in kitchen idea in New York with an integrated sink, beaded inset cabinets, dark wood cabinets, granite countertops, beige backsplash, cement tile backsplash, stainless steel appliances and an island
Eat-in kitchen - large transitional single-wall medium tone wood floor eat-in kitchen idea in New York with an integrated sink, beaded inset cabinets, dark wood cabinets, granite countertops, beige backsplash, cement tile backsplash, stainless steel appliances and an island
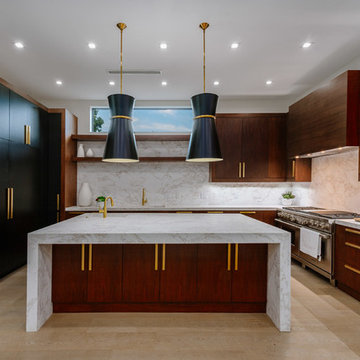
Example of a huge trendy u-shaped light wood floor open concept kitchen design in Los Angeles with flat-panel cabinets, dark wood cabinets, marble countertops, marble backsplash, stainless steel appliances, an island and an integrated sink
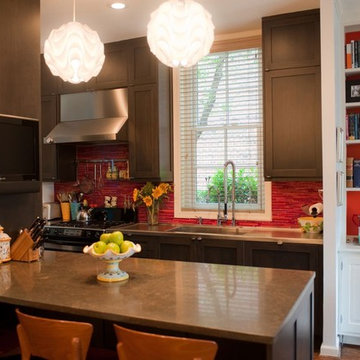
Inspiration for an eclectic galley kitchen remodel in Philadelphia with red backsplash, matchstick tile backsplash, an integrated sink, dark wood cabinets and shaker cabinets
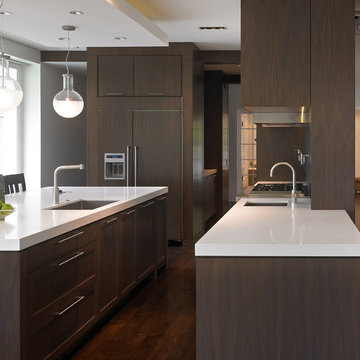
Eat-in kitchen - large modern l-shaped dark wood floor eat-in kitchen idea in Chicago with an integrated sink, flat-panel cabinets, dark wood cabinets, marble countertops, paneled appliances and an island
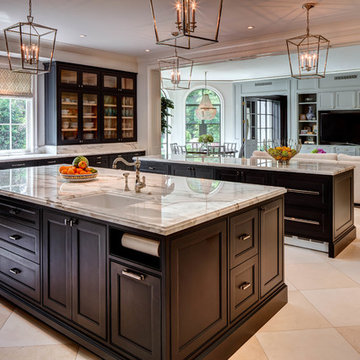
Photos by Alan Blakely
Transitional l-shaped ceramic tile open concept kitchen photo in Houston with an integrated sink, glass-front cabinets, dark wood cabinets, marble countertops and two islands
Transitional l-shaped ceramic tile open concept kitchen photo in Houston with an integrated sink, glass-front cabinets, dark wood cabinets, marble countertops and two islands
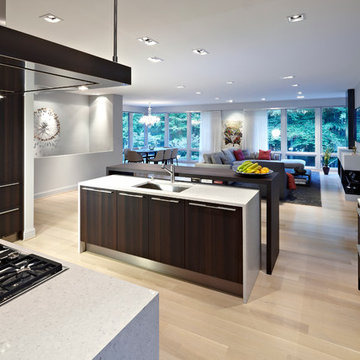
Example of a minimalist u-shaped eat-in kitchen design in DC Metro with an integrated sink, flat-panel cabinets, dark wood cabinets, quartz countertops, stainless steel appliances, white backsplash and stone slab backsplash
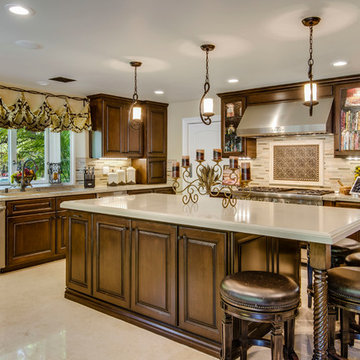
Peter McMenamin
Example of a large tuscan u-shaped porcelain tile open concept kitchen design in Los Angeles with an integrated sink, beaded inset cabinets, dark wood cabinets, limestone countertops, multicolored backsplash, subway tile backsplash, stainless steel appliances and an island
Example of a large tuscan u-shaped porcelain tile open concept kitchen design in Los Angeles with an integrated sink, beaded inset cabinets, dark wood cabinets, limestone countertops, multicolored backsplash, subway tile backsplash, stainless steel appliances and an island
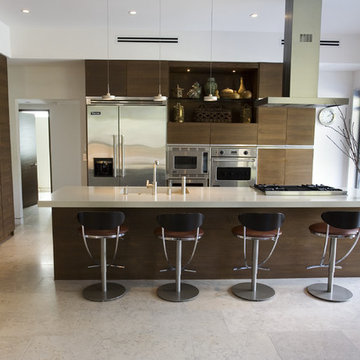
warm and cool contemporary kitchen
Inspiration for a mid-sized modern l-shaped limestone floor kitchen remodel in Los Angeles with an integrated sink, flat-panel cabinets, dark wood cabinets, solid surface countertops, stainless steel appliances and an island
Inspiration for a mid-sized modern l-shaped limestone floor kitchen remodel in Los Angeles with an integrated sink, flat-panel cabinets, dark wood cabinets, solid surface countertops, stainless steel appliances and an island
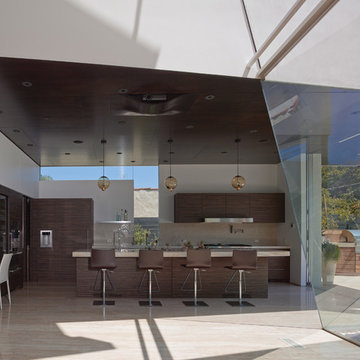
The open kitchen has an onyx counter on the island that is lit from behind at night.
Mid-sized trendy travertine floor eat-in kitchen photo in Los Angeles with an integrated sink, flat-panel cabinets, dark wood cabinets, onyx countertops, beige backsplash, stone tile backsplash, paneled appliances and an island
Mid-sized trendy travertine floor eat-in kitchen photo in Los Angeles with an integrated sink, flat-panel cabinets, dark wood cabinets, onyx countertops, beige backsplash, stone tile backsplash, paneled appliances and an island
Kitchen with an Integrated Sink and Dark Wood Cabinets Ideas
1






