Kitchen with Dark Wood Cabinets Ideas
Refine by:
Budget
Sort by:Popular Today
621 - 640 of 119,216 photos
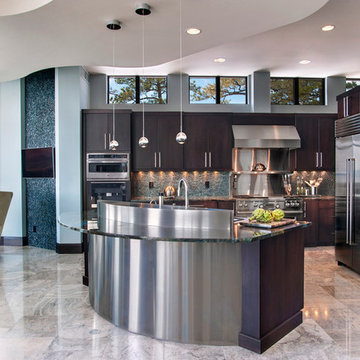
Eat-in kitchen - large contemporary l-shaped eat-in kitchen idea in Denver with flat-panel cabinets, dark wood cabinets, stainless steel appliances, an island, metallic backsplash and matchstick tile backsplash
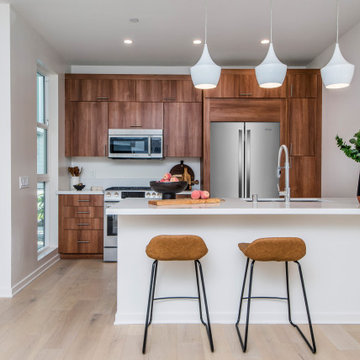
Trendy galley open concept kitchen photo in Los Angeles with flat-panel cabinets, dark wood cabinets, quartzite countertops, stainless steel appliances, no island and white countertops
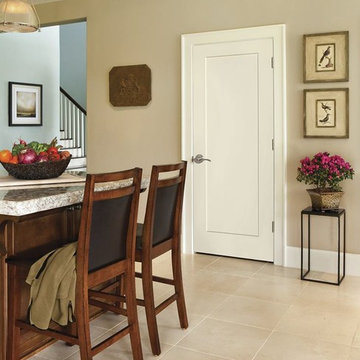
Example of a mid-sized classic ceramic tile and beige floor enclosed kitchen design in Other with dark wood cabinets, granite countertops, an island and brown countertops

Example of a large trendy u-shaped porcelain tile and beige floor kitchen pantry design in Omaha with an undermount sink, shaker cabinets, dark wood cabinets, quartz countertops, gray backsplash, ceramic backsplash, paneled appliances, no island and white countertops
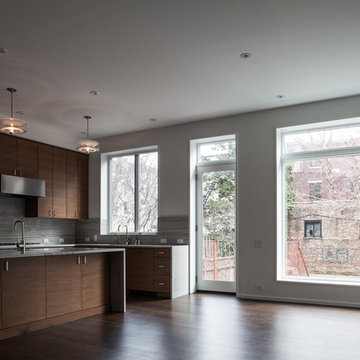
Eat-in kitchen - mid-sized modern u-shaped dark wood floor and brown floor eat-in kitchen idea in New York with an undermount sink, flat-panel cabinets, dark wood cabinets, marble countertops, gray backsplash, stone slab backsplash, stainless steel appliances and an island
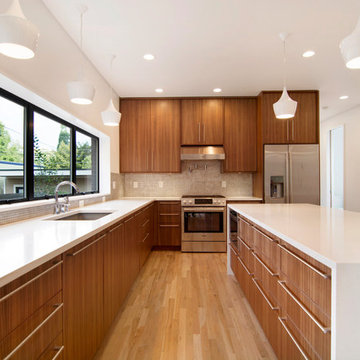
quartersawn, stainless hood, stainless steel hardware, walnut veneer
Example of a large trendy l-shaped medium tone wood floor kitchen design in Denver with an undermount sink, flat-panel cabinets, dark wood cabinets, quartz countertops, beige backsplash, mosaic tile backsplash, stainless steel appliances and an island
Example of a large trendy l-shaped medium tone wood floor kitchen design in Denver with an undermount sink, flat-panel cabinets, dark wood cabinets, quartz countertops, beige backsplash, mosaic tile backsplash, stainless steel appliances and an island
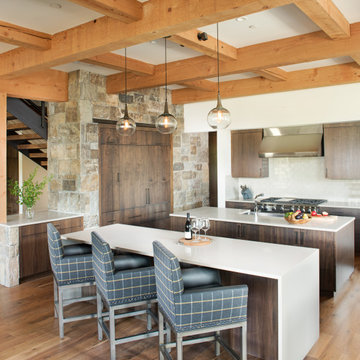
Inspiration for a rustic medium tone wood floor, coffered ceiling and exposed beam kitchen remodel in Other with flat-panel cabinets, dark wood cabinets, white backsplash, subway tile backsplash, two islands and white countertops
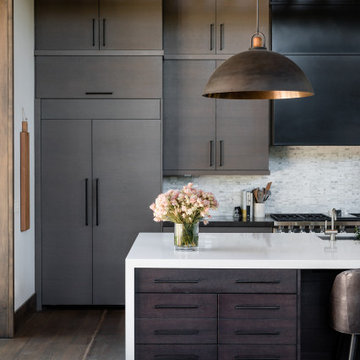
Example of a large trendy galley medium tone wood floor and brown floor open concept kitchen design in Sacramento with a single-bowl sink, flat-panel cabinets, gray backsplash, matchstick tile backsplash, paneled appliances, an island, white countertops and dark wood cabinets
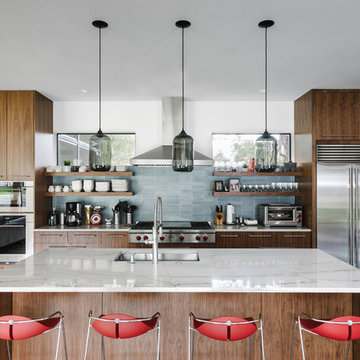
Mid-sized trendy galley concrete floor and gray floor open concept kitchen photo in Austin with an undermount sink, flat-panel cabinets, dark wood cabinets, blue backsplash, stainless steel appliances, an island, marble countertops and stone tile backsplash
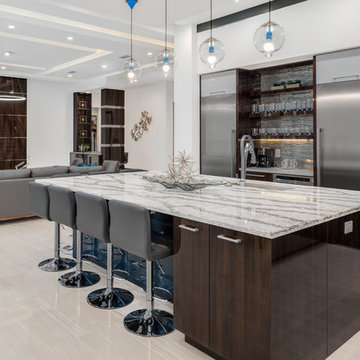
Uneek
Trendy beige floor kitchen photo in Orlando with an undermount sink, flat-panel cabinets, dark wood cabinets, gray backsplash, stainless steel appliances and an island
Trendy beige floor kitchen photo in Orlando with an undermount sink, flat-panel cabinets, dark wood cabinets, gray backsplash, stainless steel appliances and an island
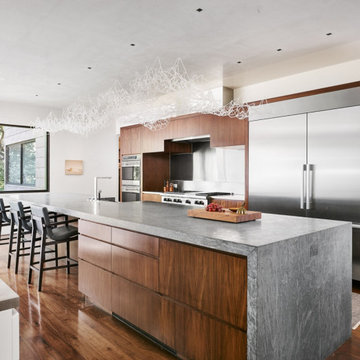
Example of a mid-sized trendy single-wall dark wood floor and brown floor eat-in kitchen design in Austin with a drop-in sink, flat-panel cabinets, gray backsplash, stainless steel appliances, an island, gray countertops and dark wood cabinets

Free ebook, Creating the Ideal Kitchen. DOWNLOAD NOW
Collaborations are typically so fruitful and this one was no different. The homeowners started by hiring an architect to develop a vision and plan for transforming their very traditional brick home into a contemporary family home full of modern updates. The Kitchen Studio of Glen Ellyn was hired to provide kitchen design expertise and to bring the vision to life.
The bamboo cabinetry and white Ceasarstone countertops provide contrast that pops while the white oak floors and limestone tile bring warmth to the space. A large island houses a Galley Sink which provides a multi-functional work surface fantastic for summer entertaining. And speaking of summer entertaining, a new Nana Wall system — a large glass wall system that creates a large exterior opening and can literally be opened and closed with one finger – brings the outdoor in and creates a very unique flavor to the space.
Matching bamboo cabinetry and panels were also installed in the adjoining family room, along with aluminum doors with frosted glass and a repeat of the limestone at the newly designed fireplace.
Designed by: Susan Klimala, CKD, CBD
Photography by: Carlos Vergara
For more information on kitchen and bath design ideas go to: www.kitchenstudio-ge.com

Photos by Tina Witherspoon.
Large mid-century modern u-shaped light wood floor, wood ceiling and brown floor open concept kitchen photo in Seattle with an undermount sink, flat-panel cabinets, dark wood cabinets, quartz countertops, blue backsplash, ceramic backsplash, stainless steel appliances, an island and black countertops
Large mid-century modern u-shaped light wood floor, wood ceiling and brown floor open concept kitchen photo in Seattle with an undermount sink, flat-panel cabinets, dark wood cabinets, quartz countertops, blue backsplash, ceramic backsplash, stainless steel appliances, an island and black countertops

Dining integrated into kitchen island to save space in a small condo.
{Photo Credit: Zach Manzano}
Example of a small trendy galley medium tone wood floor and brown floor open concept kitchen design in Hawaii with an undermount sink, flat-panel cabinets, dark wood cabinets, granite countertops, green backsplash, glass tile backsplash, stainless steel appliances and a peninsula
Example of a small trendy galley medium tone wood floor and brown floor open concept kitchen design in Hawaii with an undermount sink, flat-panel cabinets, dark wood cabinets, granite countertops, green backsplash, glass tile backsplash, stainless steel appliances and a peninsula
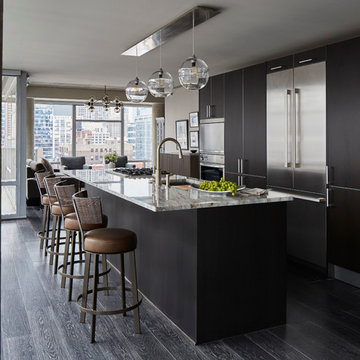
Example of a large trendy single-wall dark wood floor and gray floor open concept kitchen design in Chicago with an undermount sink, flat-panel cabinets, dark wood cabinets, stainless steel appliances, an island and marble countertops
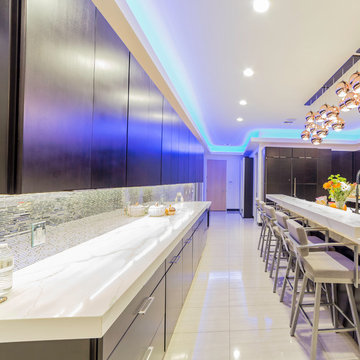
Example of a huge minimalist l-shaped porcelain tile and white floor eat-in kitchen design in Phoenix with a farmhouse sink, flat-panel cabinets, dark wood cabinets, marble countertops, metallic backsplash, matchstick tile backsplash, stainless steel appliances and an island
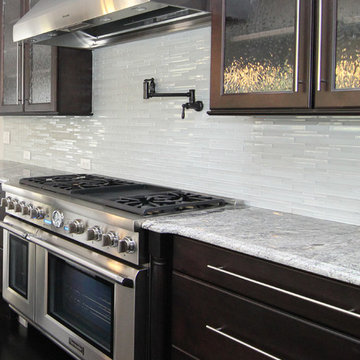
Pot filler above the gas range cook top.
Example of a huge trendy u-shaped dark wood floor enclosed kitchen design in Raleigh with glass-front cabinets, dark wood cabinets, granite countertops, white backsplash, glass tile backsplash, stainless steel appliances, two islands and an undermount sink
Example of a huge trendy u-shaped dark wood floor enclosed kitchen design in Raleigh with glass-front cabinets, dark wood cabinets, granite countertops, white backsplash, glass tile backsplash, stainless steel appliances, two islands and an undermount sink
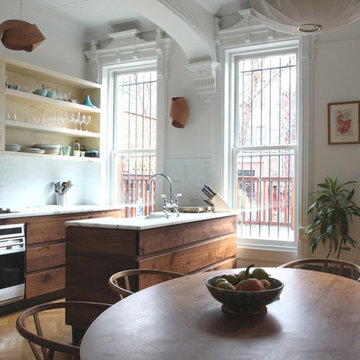
Maletz Design
Inspiration for a contemporary galley eat-in kitchen remodel in New York with flat-panel cabinets, dark wood cabinets, marble countertops, white backsplash and mosaic tile backsplash
Inspiration for a contemporary galley eat-in kitchen remodel in New York with flat-panel cabinets, dark wood cabinets, marble countertops, white backsplash and mosaic tile backsplash
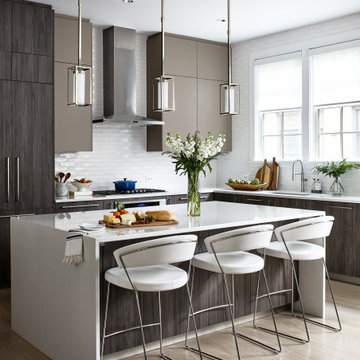
Example of a trendy l-shaped light wood floor and beige floor kitchen design in DC Metro with an undermount sink, flat-panel cabinets, dark wood cabinets, white backsplash, stainless steel appliances, an island and white countertops
Kitchen with Dark Wood Cabinets Ideas
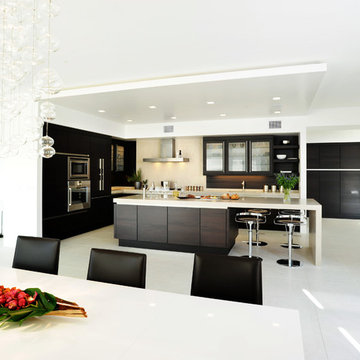
Chi Fang
Inspiration for a large contemporary l-shaped open concept kitchen remodel in San Francisco with flat-panel cabinets, paneled appliances, dark wood cabinets, quartz countertops, beige backsplash, stone tile backsplash and an island
Inspiration for a large contemporary l-shaped open concept kitchen remodel in San Francisco with flat-panel cabinets, paneled appliances, dark wood cabinets, quartz countertops, beige backsplash, stone tile backsplash and an island
32





