Kitchen with Dark Wood Cabinets Ideas
Refine by:
Budget
Sort by:Popular Today
1261 - 1280 of 119,216 photos
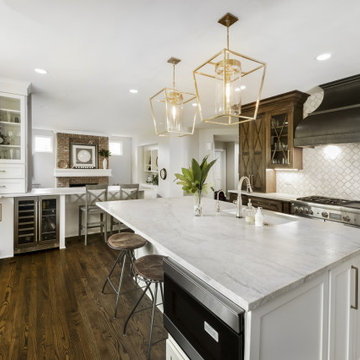
The expanded island increased usable countertop space and provides a second, more casual dining area. A peninsula was added for additional seating and a place to eat and watch TV.
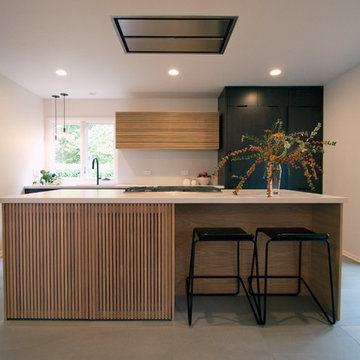
Example of a mid-sized 1950s single-wall porcelain tile and gray floor eat-in kitchen design in Portland with an undermount sink, flat-panel cabinets, dark wood cabinets, quartz countertops, white backsplash, black appliances and an island
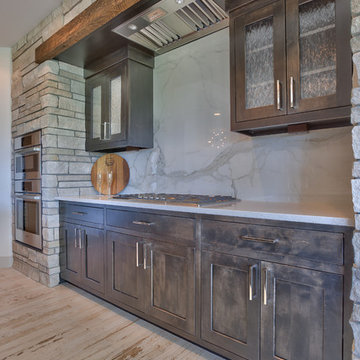
Amoura Productions
Example of a mid-sized mountain style u-shaped ceramic tile eat-in kitchen design in Omaha with a single-bowl sink, recessed-panel cabinets, dark wood cabinets, quartz countertops, white backsplash, ceramic backsplash, stainless steel appliances and an island
Example of a mid-sized mountain style u-shaped ceramic tile eat-in kitchen design in Omaha with a single-bowl sink, recessed-panel cabinets, dark wood cabinets, quartz countertops, white backsplash, ceramic backsplash, stainless steel appliances and an island
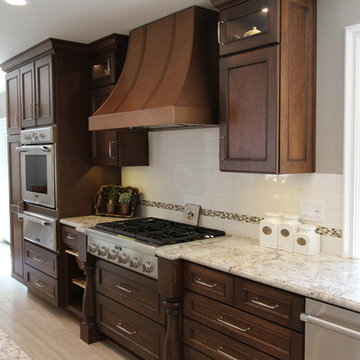
Cherry Cabinet, White Cabinet, 2 Tone Kitchen Cabinet, Copper Hood, Farmhouse Sink, White Spring Granite Counter, Subway Tile Backsplash, White Subway, Eat-in Island, Wine Storage, Glass Mosaic Tile, Copper Pendant Lights, Bookcase, White Island, Butcher Block in Counter, Porcelain Tile Floor, Fruit Basket Cabinet, Turned Post Spice Pullout
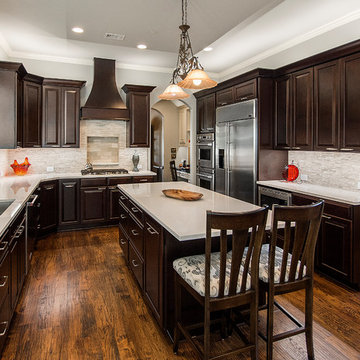
We turned this once dark traditional kitchen into a classic, clean line, transitional kitchen utilizing up-lighting above the cabinets, as well as recessed lighting throughout the kitchen and breakfast nook to really brighten it up. Cambria Quartz Weybourne counter tops created a nice contrast with the Java painted Waypoint Cherry wood cabinets. The Hampton silver mini brick back splash added just enough personal design to the clean classic look to this beautiful kitchen. The island was extended on one end to add two additional seats. A new brushed nickel faucet was installed along with the new double basin undermount stainless steel sink creating a seamless appearance between the sink and the countertop. The hardwood floors were installed and refinished to match the existing wood floor. Classic, simple and clean lines combined create this beautiful kitchen!
Design & Construction by Hatfield Builders & Remodelers | Photography by Versatile Imaging
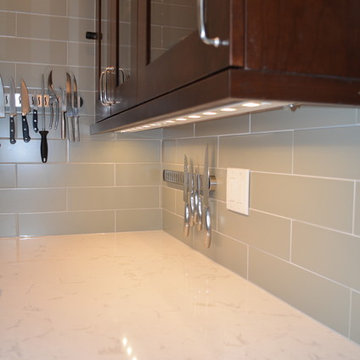
Going with undercabinet lighting really helps to illuminate the work space and make a corner feel less dark.
Coast to Coast Design, LLC
Inspiration for a mid-sized transitional l-shaped medium tone wood floor and brown floor open concept kitchen remodel in Seattle with an undermount sink, shaker cabinets, dark wood cabinets, quartz countertops, stainless steel appliances, an island, gray backsplash and subway tile backsplash
Inspiration for a mid-sized transitional l-shaped medium tone wood floor and brown floor open concept kitchen remodel in Seattle with an undermount sink, shaker cabinets, dark wood cabinets, quartz countertops, stainless steel appliances, an island, gray backsplash and subway tile backsplash
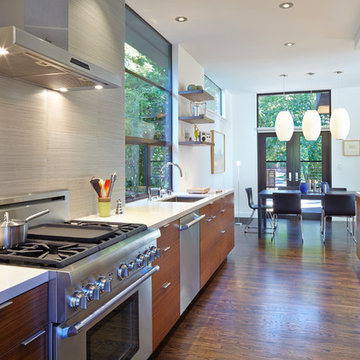
Originally a nearly three-story tall 1920’s European-styled home was turned into a modern villa for work and home. A series of low concrete retaining wall planters and steps gradually takes you up to the second level entry, grounding or anchoring the house into the site, as does a new wrap around veranda and trellis. Large eave overhangs on the upper roof were designed to give the home presence and were accented with a Mid-century orange color. The new master bedroom addition white box creates a better sense of entry and opens to the wrap around veranda at the opposite side. Inside the owners live on the lower floor and work on the upper floor with the garage basement for storage, archives and a ceramics studio. New windows and open spaces were created for the graphic designer owners; displaying their mid-century modern furnishings collection.
A lot of effort went into attempting to lower the house visually by bringing the ground plane higher with the concrete retaining wall planters, steps, wrap around veranda and trellis, and the prominent roof with exaggerated overhangs. That the eaves were painted orange is a cool reflection of the owner’s Dutch heritage. Budget was a driver for the project and it was determined that the footprint of the home should have minimal extensions and that the new windows remain in the same relative locations as the old ones. Wall removal was utilized versus moving and building new walls where possible.
Photo Credit: John Sutton Photography.
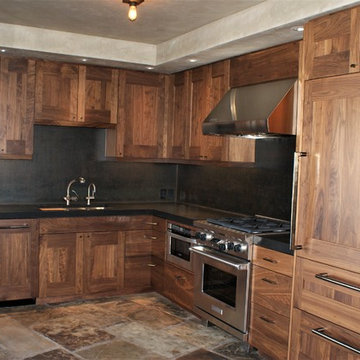
Mid-sized arts and crafts l-shaped slate floor open concept kitchen photo in Denver with black backsplash, a double-bowl sink, shaker cabinets, dark wood cabinets, concrete countertops, stone slab backsplash, stainless steel appliances and no island
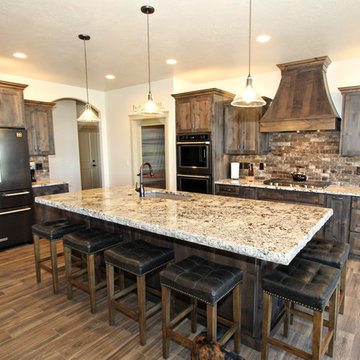
Lisa Brown - Photographer
Inspiration for a huge timeless l-shaped medium tone wood floor open concept kitchen remodel in Other with an undermount sink, recessed-panel cabinets, dark wood cabinets, granite countertops, brown backsplash, ceramic backsplash, stainless steel appliances, an island and beige countertops
Inspiration for a huge timeless l-shaped medium tone wood floor open concept kitchen remodel in Other with an undermount sink, recessed-panel cabinets, dark wood cabinets, granite countertops, brown backsplash, ceramic backsplash, stainless steel appliances, an island and beige countertops
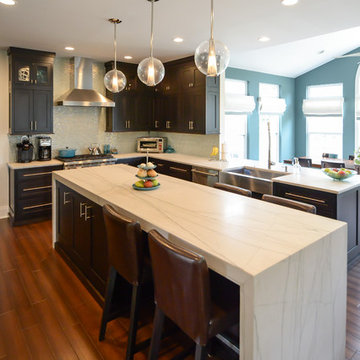
The owners of this contemporary home wanted a sleek and stylish space that was practical for their everyday lifestyle. By installing White Macaubas honed quartzite countertops, they were able to obtain the look of white marble without its porous qualities and maintenance. The island with its box miter edge detail and waterfall sides is truly the focal point of this kitchen. Their shimmering glass tile backsplash and stainless steel farmhouse sink add to the updated modern design.
We partnered with the following professionals on this project:
Nuss Construction Company Inc.
The McMullin Design Group, LLC
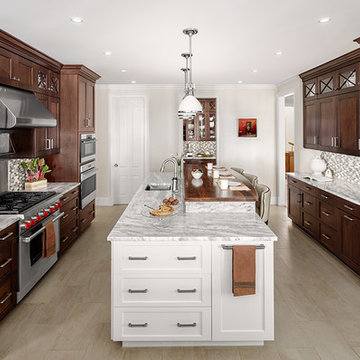
Example of a large transitional galley porcelain tile and beige floor enclosed kitchen design in Boston with an undermount sink, shaker cabinets, dark wood cabinets, marble countertops, multicolored backsplash, glass tile backsplash, stainless steel appliances and an island
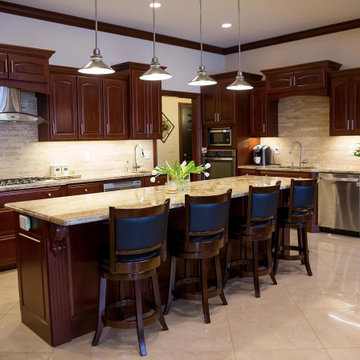
Example of a large minimalist u-shaped porcelain tile and beige floor open concept kitchen design in Other with an undermount sink, raised-panel cabinets, dark wood cabinets, granite countertops, beige backsplash, matchstick tile backsplash, stainless steel appliances, an island and multicolored countertops
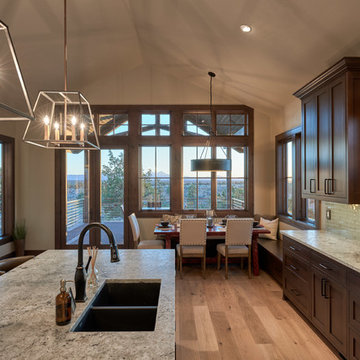
DC Fine Homes Inc.
Eat-in kitchen - mid-sized rustic light wood floor and brown floor eat-in kitchen idea in Portland with shaker cabinets, dark wood cabinets, an island, a double-bowl sink, green backsplash, glass tile backsplash and gray countertops
Eat-in kitchen - mid-sized rustic light wood floor and brown floor eat-in kitchen idea in Portland with shaker cabinets, dark wood cabinets, an island, a double-bowl sink, green backsplash, glass tile backsplash and gray countertops
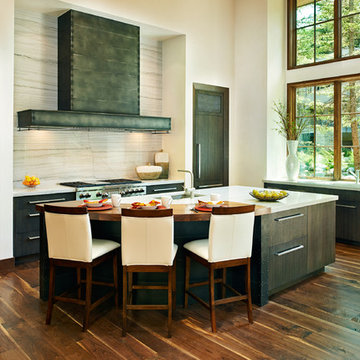
Example of a trendy l-shaped open concept kitchen design in Denver with flat-panel cabinets, dark wood cabinets, stainless steel appliances and an island
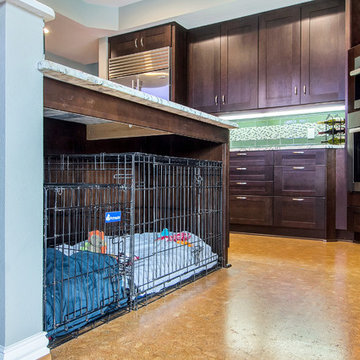
Open concept kitchen - mid-sized transitional l-shaped cork floor open concept kitchen idea in Dallas with an undermount sink, recessed-panel cabinets, dark wood cabinets, granite countertops, green backsplash, glass tile backsplash, stainless steel appliances and an island
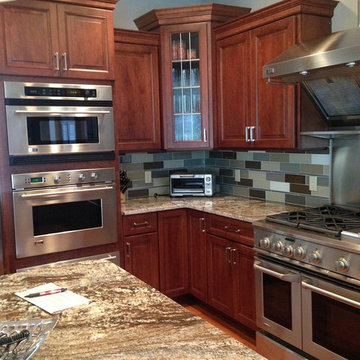
Dan Lombreglia - Special Additions
Example of a large classic u-shaped medium tone wood floor and brown floor eat-in kitchen design in New York with an undermount sink, raised-panel cabinets, granite countertops, glass tile backsplash, stainless steel appliances, an island, dark wood cabinets, multicolored backsplash and brown countertops
Example of a large classic u-shaped medium tone wood floor and brown floor eat-in kitchen design in New York with an undermount sink, raised-panel cabinets, granite countertops, glass tile backsplash, stainless steel appliances, an island, dark wood cabinets, multicolored backsplash and brown countertops
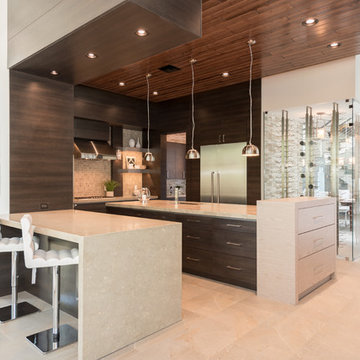
Trendy u-shaped beige floor open concept kitchen photo in Orlando with an undermount sink, flat-panel cabinets, dark wood cabinets, beige backsplash, mosaic tile backsplash, stainless steel appliances, an island and beige countertops
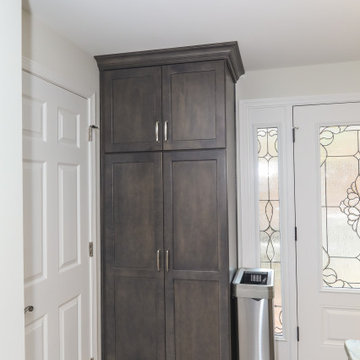
Gainesville Lake Home Kitchen, Butler's Pantry & Laundry Room Remodel
Open concept kitchen - mid-sized transitional galley porcelain tile and gray floor open concept kitchen idea in Atlanta with an undermount sink, shaker cabinets, dark wood cabinets, quartzite countertops, gray backsplash, ceramic backsplash, stainless steel appliances, an island and multicolored countertops
Open concept kitchen - mid-sized transitional galley porcelain tile and gray floor open concept kitchen idea in Atlanta with an undermount sink, shaker cabinets, dark wood cabinets, quartzite countertops, gray backsplash, ceramic backsplash, stainless steel appliances, an island and multicolored countertops
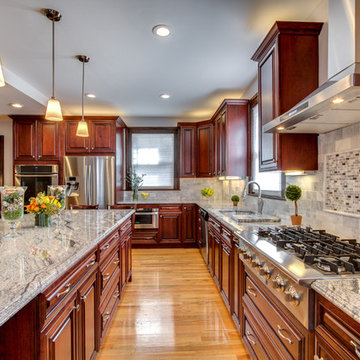
Viscont White kitchen
Large trendy u-shaped light wood floor eat-in kitchen photo in Boston with an undermount sink, raised-panel cabinets, dark wood cabinets, granite countertops, multicolored backsplash, mosaic tile backsplash, stainless steel appliances and an island
Large trendy u-shaped light wood floor eat-in kitchen photo in Boston with an undermount sink, raised-panel cabinets, dark wood cabinets, granite countertops, multicolored backsplash, mosaic tile backsplash, stainless steel appliances and an island
Kitchen with Dark Wood Cabinets Ideas

Inspiration for a mid-sized contemporary u-shaped dark wood floor and brown floor kitchen pantry remodel in Seattle with an undermount sink, flat-panel cabinets, dark wood cabinets, quartzite countertops, beige backsplash, stone tile backsplash, stainless steel appliances, an island and white countertops
64





