Kitchen Pantry with Dark Wood Cabinets Ideas
Refine by:
Budget
Sort by:Popular Today
1 - 20 of 3,465 photos
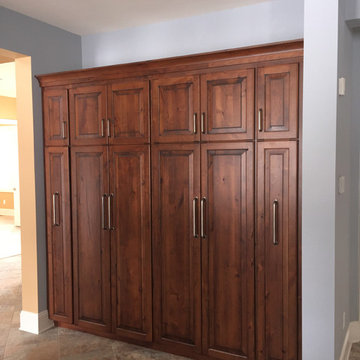
Example of a large classic single-wall kitchen pantry design in Baltimore with raised-panel cabinets, dark wood cabinets and an island

Inspiration for a mid-sized contemporary u-shaped dark wood floor and brown floor kitchen pantry remodel in Seattle with an undermount sink, flat-panel cabinets, dark wood cabinets, quartzite countertops, beige backsplash, stone tile backsplash, stainless steel appliances, an island and white countertops

This whole house remodel integrated the kitchen with the dining room, entertainment center, living room and a walk in pantry. We remodeled a guest bathroom, and added a drop zone in the front hallway dining.
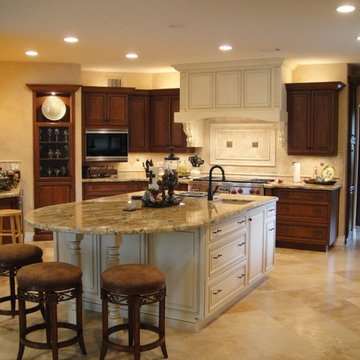
Overview of Friendswood kitchen, with glazed white finish on the island and hood, surrounded by stained cherry cabinets.
Mid-sized elegant u-shaped kitchen pantry photo in Houston with dark wood cabinets, granite countertops, stainless steel appliances and an island
Mid-sized elegant u-shaped kitchen pantry photo in Houston with dark wood cabinets, granite countertops, stainless steel appliances and an island
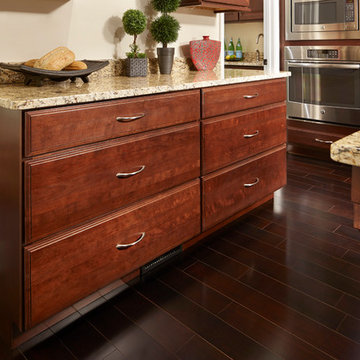
Atlanta Georgia kitchen renovation features CliqStudios Carlton full-overlay cabinets finished in Cherry Russet, a center island, bar & wine storage, butler's pantry and two extra feet of cabinet storage along a side wall where a garage door was moved. (pictured)
CliqStudios Kitchen Designer: Karla R
Cabinet Style: Carlton
Cabinet Finish: Cherry Russet
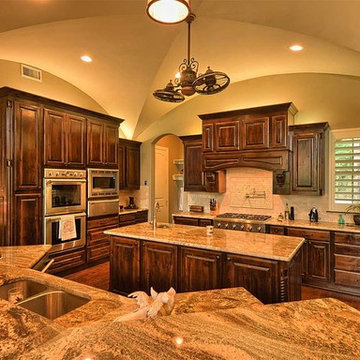
Groin vaulted kitchen, knotty alder wood cabinets, granite countertops, marble backsplash, gourmet Thermador appliances, pot filler and double rotating ceiling fan.

The counter top is Carrara marble
The stone on the wall is white gold craft orchard limestone from Creative Mines.
The prep sink is a under-mount trough sink in stainless by Kohler
The prep sink faucet is a Hirise bar faucet by Kohler in brushed stainless.
The pot filler next to the range is a Hirise deck mount by Kohler in brushed stainless.
The cabinet hardware are all Bowman knobs and pulls by Rejuvenation.
The floor tile is Pebble Beach and Halila in a Versailles pattern by Carmel Stone Imports.
The kitchen sink is a Austin single bowl farmer sink in smooth copper with an antique finish by Barclay.
The cabinets are walnut flat-panel done by palmer woodworks.
The kitchen faucet is a Chesterfield bridge faucet with a side spray in english bronze.
The smaller faucet next to the kitchen sink is a Chesterfield hot water dispenser in english bronze by Newport Brass
All the faucets were supplied by Dahl Plumbing (a great company) https://dahlplumbing.com/
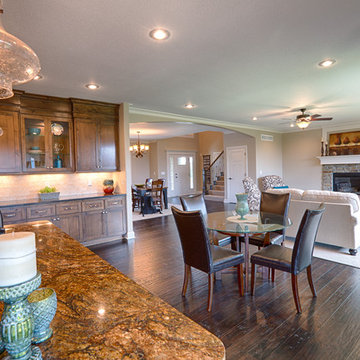
Huge arts and crafts l-shaped dark wood floor kitchen pantry photo in Kansas City with an undermount sink, shaker cabinets, dark wood cabinets, granite countertops, beige backsplash, stone tile backsplash, stainless steel appliances and an island
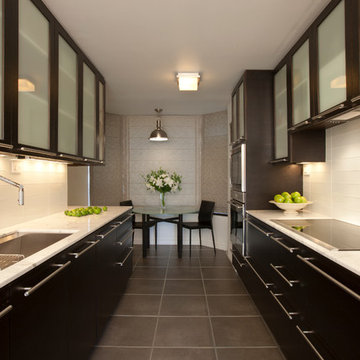
Mid-sized trendy galley ceramic tile kitchen pantry photo in Chicago with an undermount sink, flat-panel cabinets, white backsplash, glass tile backsplash, stainless steel appliances, no island, dark wood cabinets and marble countertops
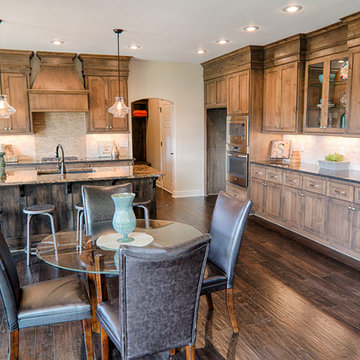
Huge arts and crafts l-shaped dark wood floor kitchen pantry photo in Kansas City with an undermount sink, shaker cabinets, dark wood cabinets, granite countertops, beige backsplash, stone tile backsplash, stainless steel appliances and an island
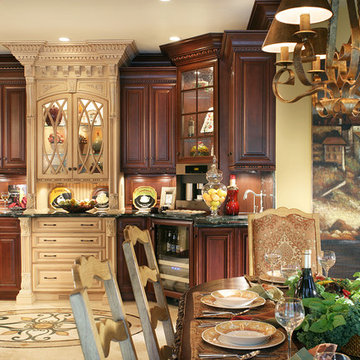
a closed pantry and butler counter to the dining room was removed to create an open butler pantry. combining dark wood and glazed cream cabinetry set this area apart from rest of the kitchen cabinetry. floor medallion is an acccent. iron chandelier over dining table.kitchen pantry. kitchen display cabinet.
Photo by Peter Rymwid
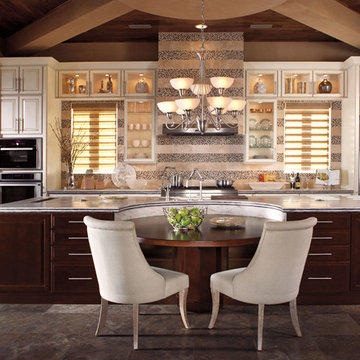
Waypoint Living Cabinetry
Inspiration for a large transitional l-shaped medium tone wood floor kitchen pantry remodel in Houston with an undermount sink, shaker cabinets, dark wood cabinets, granite countertops, gray backsplash, ceramic backsplash, stainless steel appliances and no island
Inspiration for a large transitional l-shaped medium tone wood floor kitchen pantry remodel in Houston with an undermount sink, shaker cabinets, dark wood cabinets, granite countertops, gray backsplash, ceramic backsplash, stainless steel appliances and no island
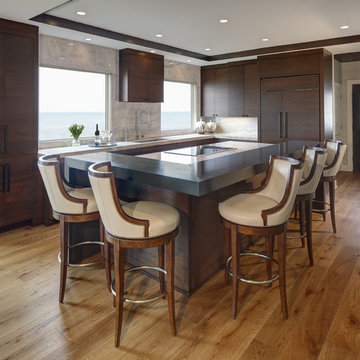
Tricia Shay Photography
Inspiration for a large contemporary l-shaped light wood floor kitchen pantry remodel in Cleveland with an undermount sink, flat-panel cabinets, dark wood cabinets, marble countertops, stone slab backsplash, paneled appliances and an island
Inspiration for a large contemporary l-shaped light wood floor kitchen pantry remodel in Cleveland with an undermount sink, flat-panel cabinets, dark wood cabinets, marble countertops, stone slab backsplash, paneled appliances and an island
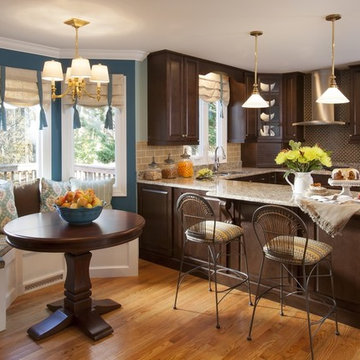
Transitional Kitchen Renovation
Photographer, D. Randolph Foulds
Example of a mid-sized transitional u-shaped medium tone wood floor and brown floor kitchen pantry design in DC Metro with a drop-in sink, raised-panel cabinets, dark wood cabinets, granite countertops, beige backsplash, glass tile backsplash, stainless steel appliances and no island
Example of a mid-sized transitional u-shaped medium tone wood floor and brown floor kitchen pantry design in DC Metro with a drop-in sink, raised-panel cabinets, dark wood cabinets, granite countertops, beige backsplash, glass tile backsplash, stainless steel appliances and no island
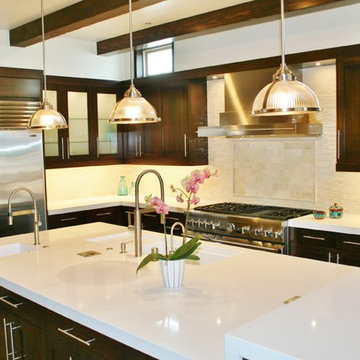
Inspiration for a large contemporary l-shaped ceramic tile kitchen pantry remodel in Orange County with an undermount sink, flat-panel cabinets, dark wood cabinets, solid surface countertops, beige backsplash, matchstick tile backsplash, stainless steel appliances and an island
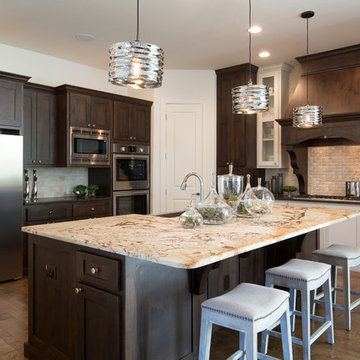
Rich dark wood gives the kitchen body as a muted backsplash and creamy island add texture without overtaking the space. The stainless steel appliances are complemented by the reflective lighting making everything feel at ease and updated in this transitional home.
Photos by Joshua D. Nolden - www.noldenimages.com
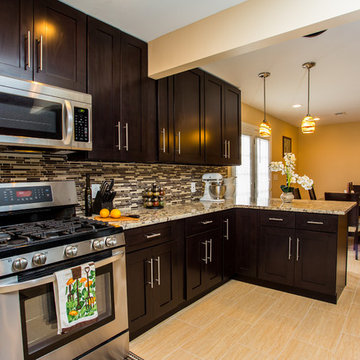
Example of a mid-sized trendy galley porcelain tile kitchen pantry design in DC Metro with shaker cabinets, dark wood cabinets, granite countertops, multicolored backsplash, subway tile backsplash, paneled appliances, no island and an undermount sink
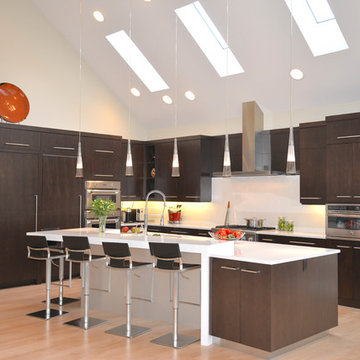
Photographer: Theodora Walschots
Inspiration for a large contemporary l-shaped light wood floor kitchen pantry remodel in Grand Rapids with a double-bowl sink, flat-panel cabinets, dark wood cabinets, solid surface countertops, white backsplash, stone slab backsplash, stainless steel appliances and an island
Inspiration for a large contemporary l-shaped light wood floor kitchen pantry remodel in Grand Rapids with a double-bowl sink, flat-panel cabinets, dark wood cabinets, solid surface countertops, white backsplash, stone slab backsplash, stainless steel appliances and an island
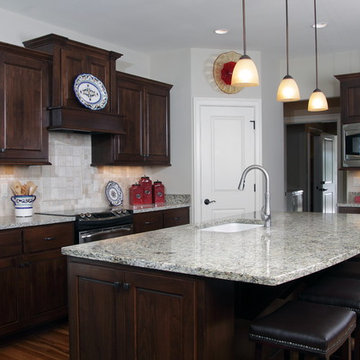
Functional kitchen work zone with granite counter tops and stainless steel appliances.
Kitchen pantry - traditional medium tone wood floor kitchen pantry idea in Milwaukee with an integrated sink, raised-panel cabinets, dark wood cabinets, granite countertops, beige backsplash and stainless steel appliances
Kitchen pantry - traditional medium tone wood floor kitchen pantry idea in Milwaukee with an integrated sink, raised-panel cabinets, dark wood cabinets, granite countertops, beige backsplash and stainless steel appliances
Kitchen Pantry with Dark Wood Cabinets Ideas
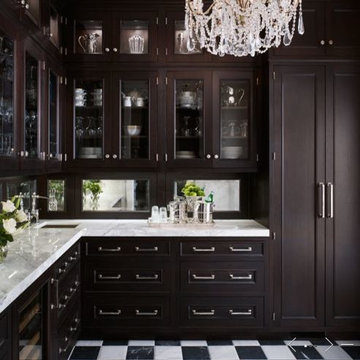
Traditional Butlers Pantry Kitchens
Dark Wood
Elegant l-shaped ceramic tile kitchen pantry photo in New York with shaker cabinets, dark wood cabinets, marble countertops, brown backsplash, mirror backsplash, paneled appliances and an island
Elegant l-shaped ceramic tile kitchen pantry photo in New York with shaker cabinets, dark wood cabinets, marble countertops, brown backsplash, mirror backsplash, paneled appliances and an island
1





