Medium Tone Wood Floor Kitchen with Distressed Cabinets and Paneled Appliances Ideas
Refine by:
Budget
Sort by:Popular Today
1 - 20 of 422 photos
Item 1 of 4
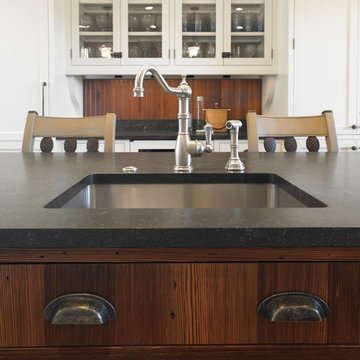
This is a one-of-a-kind kitchen with traditional details and very unique features. The central island of made from reclaimed heart pine with a brushed wire finish and is topped with a honed 'Jet Mist' stone counter. Painted cabinetry surrounds the room, which includes a deep custom farmer's stone sink, wet bar, mullioned glass doors and an 'old world-style' niche behind the Wolf range.
Interior Design - Anthony Catalfano Interiors
General Construction and custom cabinetry - Woodmeister Master Builders
Photography - Gary Sloan Studios
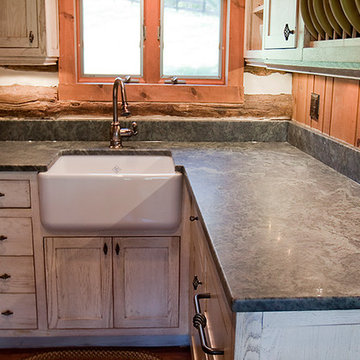
L-shaped custom kitchenette in log cabin guest house. White washed finished custom cabinetry made from reclaimed fence board with granite counter tops. Bathroom vanity also custom to match the kitchen, along with a hand made clay bowl.

Incredible double island entertaining kitchen. Rustic douglas fir beams accident this open kitchen with a focal feature of a stone cooktop and steel backsplash.
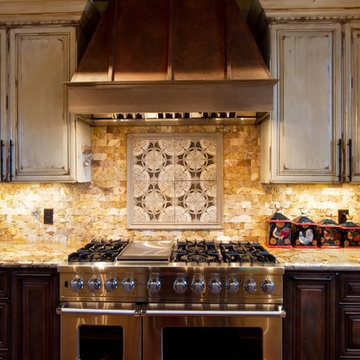
Kenny Fenton
Open concept kitchen - large rustic l-shaped medium tone wood floor open concept kitchen idea in Houston with a farmhouse sink, beaded inset cabinets, distressed cabinets, wood countertops, beige backsplash, paneled appliances, two islands and stone tile backsplash
Open concept kitchen - large rustic l-shaped medium tone wood floor open concept kitchen idea in Houston with a farmhouse sink, beaded inset cabinets, distressed cabinets, wood countertops, beige backsplash, paneled appliances, two islands and stone tile backsplash
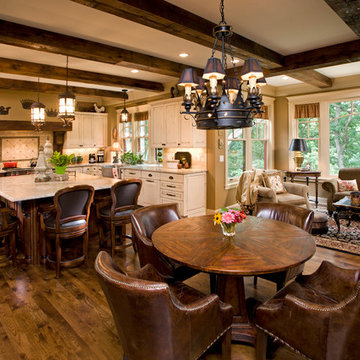
Kitchen featuring rustic beams, Dura Supreme Cabinetry, and hickory flooring throughout. | Photography: Landmark Photography
Open concept kitchen - large traditional l-shaped medium tone wood floor open concept kitchen idea in Minneapolis with an island, a farmhouse sink, raised-panel cabinets, distressed cabinets, granite countertops, beige backsplash, ceramic backsplash and paneled appliances
Open concept kitchen - large traditional l-shaped medium tone wood floor open concept kitchen idea in Minneapolis with an island, a farmhouse sink, raised-panel cabinets, distressed cabinets, granite countertops, beige backsplash, ceramic backsplash and paneled appliances
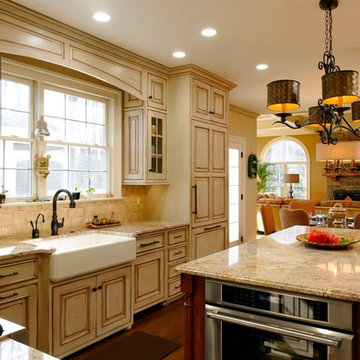
Bob Narod Photography
Eat-in kitchen - mid-sized traditional u-shaped medium tone wood floor and brown floor eat-in kitchen idea in DC Metro with a farmhouse sink, beaded inset cabinets, distressed cabinets, granite countertops, beige backsplash, stone tile backsplash, paneled appliances, an island and brown countertops
Eat-in kitchen - mid-sized traditional u-shaped medium tone wood floor and brown floor eat-in kitchen idea in DC Metro with a farmhouse sink, beaded inset cabinets, distressed cabinets, granite countertops, beige backsplash, stone tile backsplash, paneled appliances, an island and brown countertops
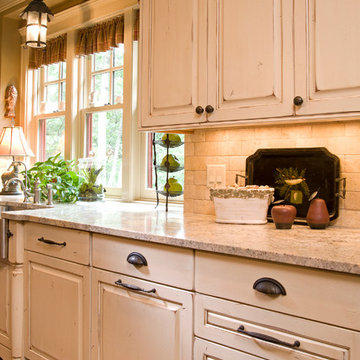
Kitchen featuring warn and rubbed Dura Supreme Cabinetry. | Photography: Landmark Photography
Example of a large classic l-shaped medium tone wood floor kitchen design in Minneapolis with a farmhouse sink, raised-panel cabinets, distressed cabinets, an island, granite countertops, beige backsplash, ceramic backsplash and paneled appliances
Example of a large classic l-shaped medium tone wood floor kitchen design in Minneapolis with a farmhouse sink, raised-panel cabinets, distressed cabinets, an island, granite countertops, beige backsplash, ceramic backsplash and paneled appliances
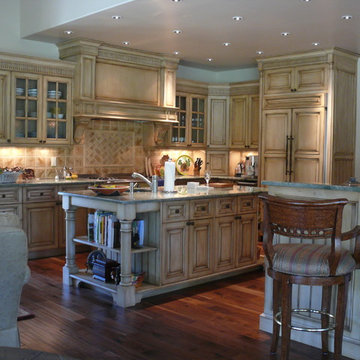
photo credit: Toni Waterman
Inspiration for a large mediterranean l-shaped medium tone wood floor open concept kitchen remodel in Santa Barbara with a double-bowl sink, distressed cabinets, granite countertops, brown backsplash, ceramic backsplash, paneled appliances and an island
Inspiration for a large mediterranean l-shaped medium tone wood floor open concept kitchen remodel in Santa Barbara with a double-bowl sink, distressed cabinets, granite countertops, brown backsplash, ceramic backsplash, paneled appliances and an island
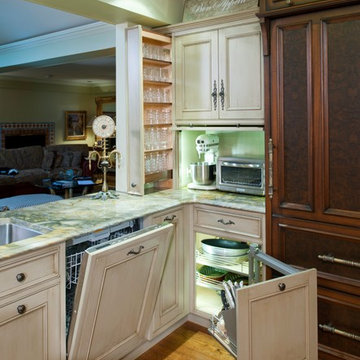
Craig Thompson Photography
Premier Custom Built Cabinetry
Small eclectic u-shaped medium tone wood floor eat-in kitchen photo in Other with an undermount sink, beaded inset cabinets, distressed cabinets, granite countertops, beige backsplash, paneled appliances and a peninsula
Small eclectic u-shaped medium tone wood floor eat-in kitchen photo in Other with an undermount sink, beaded inset cabinets, distressed cabinets, granite countertops, beige backsplash, paneled appliances and a peninsula
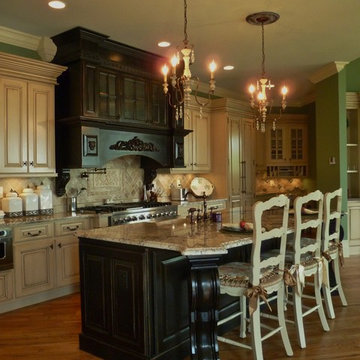
Kitchen Design
Kitchen - mid-sized craftsman single-wall medium tone wood floor and brown floor kitchen idea in Atlanta with recessed-panel cabinets, distressed cabinets, granite countertops, multicolored backsplash, ceramic backsplash, paneled appliances and an island
Kitchen - mid-sized craftsman single-wall medium tone wood floor and brown floor kitchen idea in Atlanta with recessed-panel cabinets, distressed cabinets, granite countertops, multicolored backsplash, ceramic backsplash, paneled appliances and an island
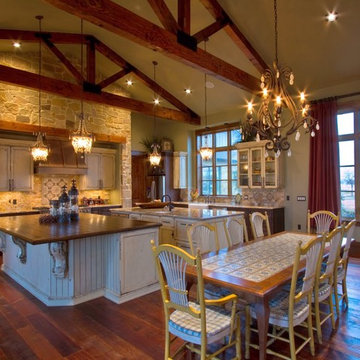
Kenny Fenton
Inspiration for a large rustic l-shaped medium tone wood floor open concept kitchen remodel in Houston with a farmhouse sink, beaded inset cabinets, distressed cabinets, wood countertops, beige backsplash, paneled appliances, two islands and stone tile backsplash
Inspiration for a large rustic l-shaped medium tone wood floor open concept kitchen remodel in Houston with a farmhouse sink, beaded inset cabinets, distressed cabinets, wood countertops, beige backsplash, paneled appliances, two islands and stone tile backsplash

Mark Boislcair
Inspiration for a huge rustic galley medium tone wood floor kitchen pantry remodel in Phoenix with a farmhouse sink, recessed-panel cabinets, distressed cabinets, concrete countertops, green backsplash, glass sheet backsplash, paneled appliances and an island
Inspiration for a huge rustic galley medium tone wood floor kitchen pantry remodel in Phoenix with a farmhouse sink, recessed-panel cabinets, distressed cabinets, concrete countertops, green backsplash, glass sheet backsplash, paneled appliances and an island
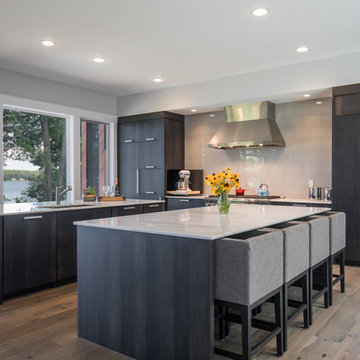
Open concept kitchen - contemporary single-wall medium tone wood floor and gray floor open concept kitchen idea in Boston with an undermount sink, flat-panel cabinets, distressed cabinets, white backsplash, paneled appliances and two islands
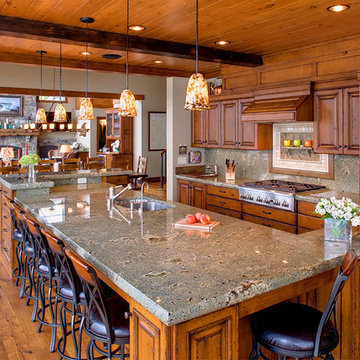
This beautiful kitchen island is located between the working area of the kitchen and the 180 degree view of the water.
Example of a large classic single-wall medium tone wood floor open concept kitchen design in Seattle with an undermount sink, raised-panel cabinets, distressed cabinets, paneled appliances and an island
Example of a large classic single-wall medium tone wood floor open concept kitchen design in Seattle with an undermount sink, raised-panel cabinets, distressed cabinets, paneled appliances and an island
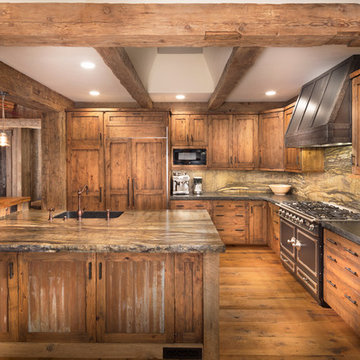
Tom Zikas
Inspiration for a mid-sized rustic l-shaped medium tone wood floor eat-in kitchen remodel in Sacramento with a farmhouse sink, distressed cabinets, an island, recessed-panel cabinets, granite countertops, multicolored backsplash, stone slab backsplash and paneled appliances
Inspiration for a mid-sized rustic l-shaped medium tone wood floor eat-in kitchen remodel in Sacramento with a farmhouse sink, distressed cabinets, an island, recessed-panel cabinets, granite countertops, multicolored backsplash, stone slab backsplash and paneled appliances
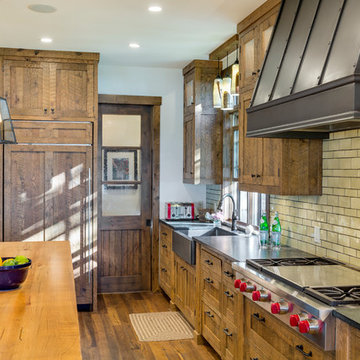
The cabinets in the kitchen were fabricated from reclaimed oak pallets.
Design: Charlie & Co. Design | Builder: Stonefield Construction | Interior Selections & Furnishings: By Owner | Photography: Spacecrafting
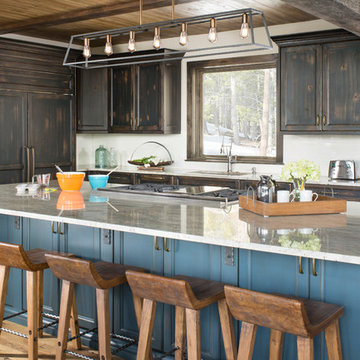
Kimberly Gavin
Inspiration for a rustic l-shaped medium tone wood floor and brown floor kitchen remodel in Denver with an undermount sink, recessed-panel cabinets, distressed cabinets, paneled appliances, an island and gray countertops
Inspiration for a rustic l-shaped medium tone wood floor and brown floor kitchen remodel in Denver with an undermount sink, recessed-panel cabinets, distressed cabinets, paneled appliances, an island and gray countertops
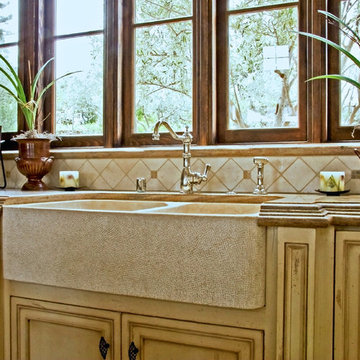
Wendy Mann
Inspiration for a large mediterranean u-shaped medium tone wood floor open concept kitchen remodel in San Francisco with a farmhouse sink, distressed cabinets, granite countertops, beige backsplash, stone tile backsplash, paneled appliances and an island
Inspiration for a large mediterranean u-shaped medium tone wood floor open concept kitchen remodel in San Francisco with a farmhouse sink, distressed cabinets, granite countertops, beige backsplash, stone tile backsplash, paneled appliances and an island
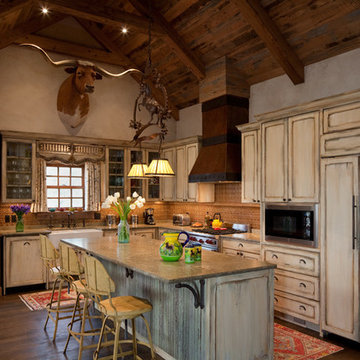
Ranch House Kitchen
Eat-in kitchen - mid-sized cottage l-shaped medium tone wood floor eat-in kitchen idea in Dallas with raised-panel cabinets, an island, a farmhouse sink, distressed cabinets, brown backsplash and paneled appliances
Eat-in kitchen - mid-sized cottage l-shaped medium tone wood floor eat-in kitchen idea in Dallas with raised-panel cabinets, an island, a farmhouse sink, distressed cabinets, brown backsplash and paneled appliances
Medium Tone Wood Floor Kitchen with Distressed Cabinets and Paneled Appliances Ideas
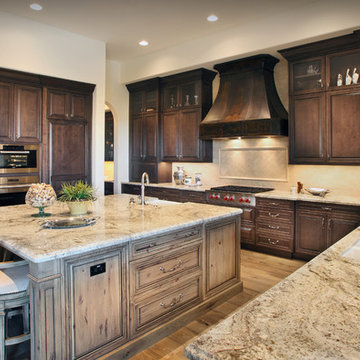
Todd Photography
Example of a large arts and crafts u-shaped medium tone wood floor eat-in kitchen design in Phoenix with an undermount sink, raised-panel cabinets, distressed cabinets, granite countertops, beige backsplash, stone tile backsplash, paneled appliances and an island
Example of a large arts and crafts u-shaped medium tone wood floor eat-in kitchen design in Phoenix with an undermount sink, raised-panel cabinets, distressed cabinets, granite countertops, beige backsplash, stone tile backsplash, paneled appliances and an island
1





