Kitchen with Raised-Panel Cabinets, Distressed Cabinets and Mosaic Tile Backsplash Ideas
Refine by:
Budget
Sort by:Popular Today
1 - 20 of 330 photos
Item 1 of 4
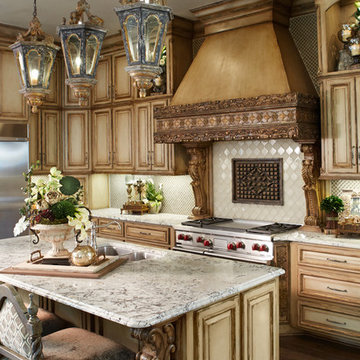
Inspiration for a large timeless l-shaped dark wood floor open concept kitchen remodel in Dallas with an undermount sink, raised-panel cabinets, distressed cabinets, granite countertops, beige backsplash, mosaic tile backsplash, stainless steel appliances and an island
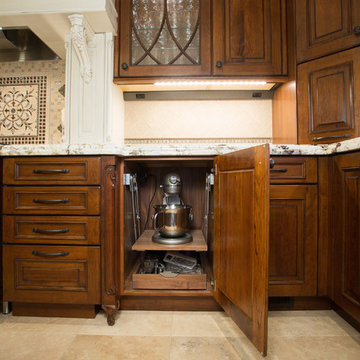
Beautiful Italian Villa kitchen complete with everything you can think of. This kitchen is a true gem.
Open concept kitchen - large traditional u-shaped travertine floor open concept kitchen idea in Denver with an undermount sink, raised-panel cabinets, distressed cabinets, granite countertops, multicolored backsplash, mosaic tile backsplash, paneled appliances and an island
Open concept kitchen - large traditional u-shaped travertine floor open concept kitchen idea in Denver with an undermount sink, raised-panel cabinets, distressed cabinets, granite countertops, multicolored backsplash, mosaic tile backsplash, paneled appliances and an island
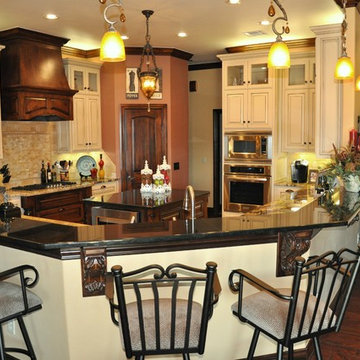
Example of a mid-sized classic l-shaped ceramic tile kitchen pantry design in Oklahoma City with an undermount sink, raised-panel cabinets, distressed cabinets, granite countertops, beige backsplash, mosaic tile backsplash, stainless steel appliances and an island
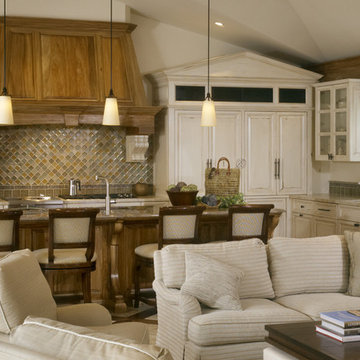
Traditional Kitchen, Custom Cabinetry, Benvenuti and Stein Design Build
Example of an open concept kitchen design in Chicago with raised-panel cabinets, distressed cabinets, granite countertops, multicolored backsplash, mosaic tile backsplash and an island
Example of an open concept kitchen design in Chicago with raised-panel cabinets, distressed cabinets, granite countertops, multicolored backsplash, mosaic tile backsplash and an island

This exclusive guest home features excellent and easy to use technology throughout. The idea and purpose of this guesthouse is to host multiple charity events, sporting event parties, and family gatherings. The roughly 90-acre site has impressive views and is a one of a kind property in Colorado.
The project features incredible sounding audio and 4k video distributed throughout (inside and outside). There is centralized lighting control both indoors and outdoors, an enterprise Wi-Fi network, HD surveillance, and a state of the art Crestron control system utilizing iPads and in-wall touch panels. Some of the special features of the facility is a powerful and sophisticated QSC Line Array audio system in the Great Hall, Sony and Crestron 4k Video throughout, a large outdoor audio system featuring in ground hidden subwoofers by Sonance surrounding the pool, and smart LED lighting inside the gorgeous infinity pool.
J Gramling Photos
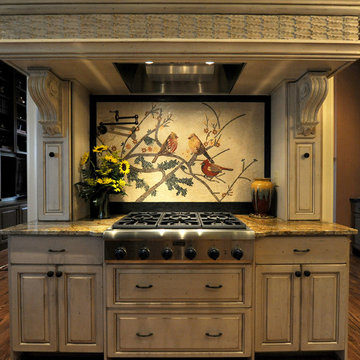
Inspiration for a large timeless galley medium tone wood floor enclosed kitchen remodel in Other with raised-panel cabinets, distressed cabinets, granite countertops, multicolored backsplash, mosaic tile backsplash and stainless steel appliances
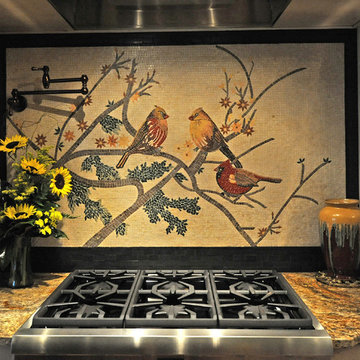
Example of a large classic galley medium tone wood floor enclosed kitchen design in Other with raised-panel cabinets, distressed cabinets, granite countertops, multicolored backsplash, mosaic tile backsplash and stainless steel appliances
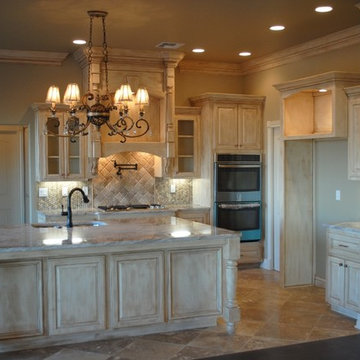
Example of a mid-sized classic travertine floor eat-in kitchen design in Oklahoma City with an undermount sink, raised-panel cabinets, distressed cabinets, granite countertops, gray backsplash, mosaic tile backsplash, stainless steel appliances and an island
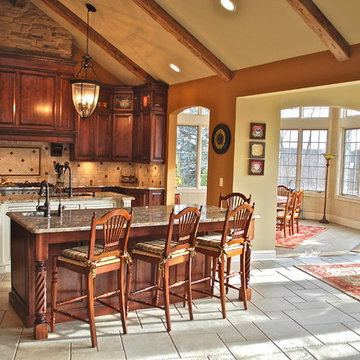
Traditional Kitchen Remodel in the Woods of Fox Glen St. Charles IL. by Southampton Builders. Located in Geneva IL. Southampton Services the Northern & Western Suburbs of Chicago. Double Islands. Chimney Hood.
Jonathan Nutt

This exclusive guest home features excellent and easy to use technology throughout. The idea and purpose of this guesthouse is to host multiple charity events, sporting event parties, and family gatherings. The roughly 90-acre site has impressive views and is a one of a kind property in Colorado.
The project features incredible sounding audio and 4k video distributed throughout (inside and outside). There is centralized lighting control both indoors and outdoors, an enterprise Wi-Fi network, HD surveillance, and a state of the art Crestron control system utilizing iPads and in-wall touch panels. Some of the special features of the facility is a powerful and sophisticated QSC Line Array audio system in the Great Hall, Sony and Crestron 4k Video throughout, a large outdoor audio system featuring in ground hidden subwoofers by Sonance surrounding the pool, and smart LED lighting inside the gorgeous infinity pool.
J Gramling Photos
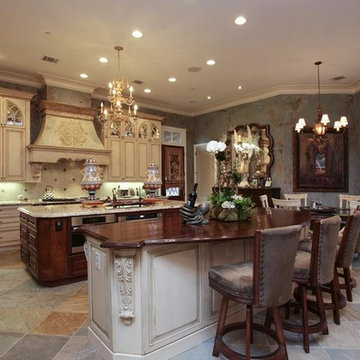
Example of a huge classic l-shaped slate floor open concept kitchen design in Houston with a farmhouse sink, raised-panel cabinets, distressed cabinets, granite countertops, beige backsplash, mosaic tile backsplash, paneled appliances and two islands
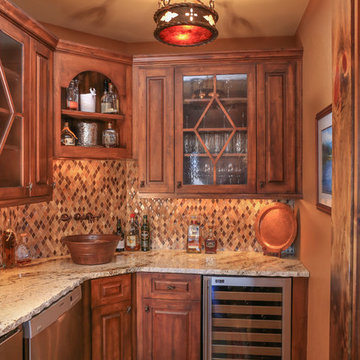
The small nook off the family room is the gentlemen's bar, complete with a hammered copper vessel sink with a handle like a bucket, natural stone and glass backsplash, wine cellar, dishwasher for all the bar glasses and an under-counter refrigerator. The design on the cabinets was carefully chosen with the diamond mullions to continue with the Adirondack theme and with the chiseled edge on the granite. As luxurious as the home is, don't forget it is in the mountains among acreage and private lots full of multiple walking trails that are not for the faint of heart. This is a man's home; a place for guys to go and unwind in a posh gentlemen's club that exudes comfort and luxury, but not stuffiness.
Designed by Melodie Durham of Durham Designs & Consulting, LLC.
Photo by Livengood Photographs [www.livengoodphotographs.com/design].
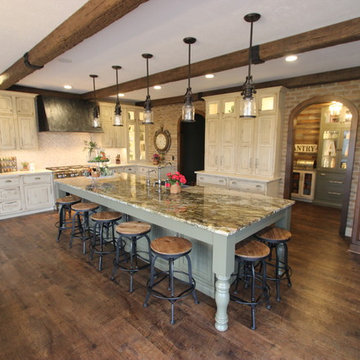
Open concept kitchen - large farmhouse l-shaped dark wood floor and brown floor open concept kitchen idea in Cleveland with raised-panel cabinets, distressed cabinets, quartzite countertops, an island, white countertops, gray backsplash, mosaic tile backsplash, a farmhouse sink and paneled appliances
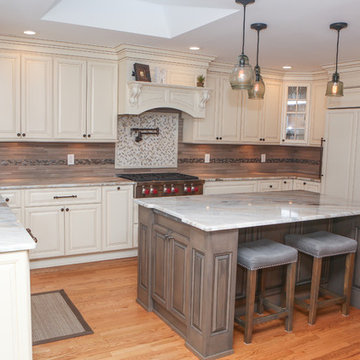
Kitchen remodel by Alfano Renovations | Kitchen and Bath Showroom in New Jersey.
The following is a custom kitchen renovation that was designed by Alfano Renovations and the entire team. These are custom cabinets by Candlelight Cabinets. The main cabinets are a painted finish with a glaze and the island is a wood gray stain. The counters are and the backsplash is a light grey color with stone mosaic over the range.
Alfano Renovation is a design and build firm that has 2 kitchen and bath showrooms. One of the showrooms are located in Garwood, NJ and the other located in Eatontown, NJ. At the showrooms we sell and display kitchen cabinets, counters, fixtures and tile.
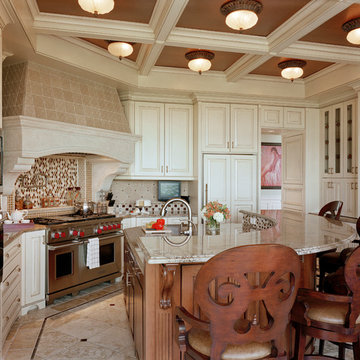
sam gray photography MDK Design Associates
Inspiration for a huge mediterranean l-shaped ceramic tile enclosed kitchen remodel in Boston with an undermount sink, raised-panel cabinets, distressed cabinets, granite countertops, multicolored backsplash, mosaic tile backsplash, paneled appliances and an island
Inspiration for a huge mediterranean l-shaped ceramic tile enclosed kitchen remodel in Boston with an undermount sink, raised-panel cabinets, distressed cabinets, granite countertops, multicolored backsplash, mosaic tile backsplash, paneled appliances and an island
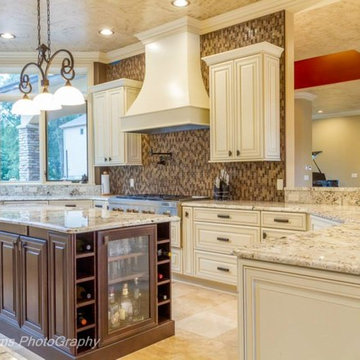
Example of a large transitional u-shaped porcelain tile eat-in kitchen design in Grand Rapids with an undermount sink, raised-panel cabinets, granite countertops, stainless steel appliances, multicolored backsplash, mosaic tile backsplash, distressed cabinets and two islands
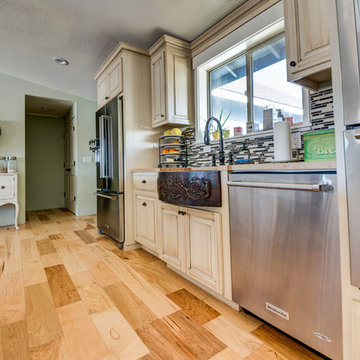
Shelley Scarborough Photography - http://www.shelleyscarboroughphotography.com/
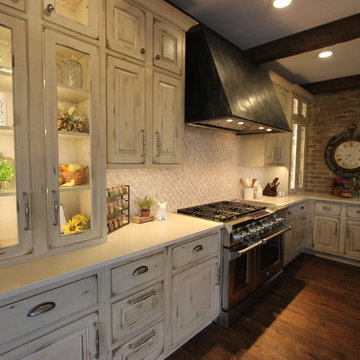
Example of a large cottage l-shaped dark wood floor and brown floor open concept kitchen design in Cleveland with a farmhouse sink, raised-panel cabinets, distressed cabinets, quartzite countertops, gray backsplash, mosaic tile backsplash, paneled appliances, an island and white countertops
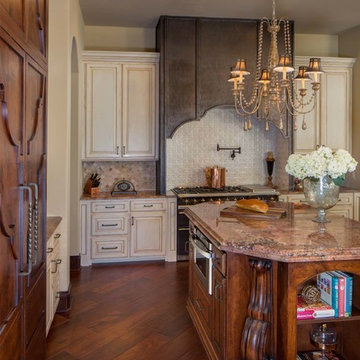
Jerry Hayes Photography
Example of a classic medium tone wood floor kitchen pantry design in Austin with a farmhouse sink, raised-panel cabinets, distressed cabinets, granite countertops, mosaic tile backsplash, black appliances and two islands
Example of a classic medium tone wood floor kitchen pantry design in Austin with a farmhouse sink, raised-panel cabinets, distressed cabinets, granite countertops, mosaic tile backsplash, black appliances and two islands
Kitchen with Raised-Panel Cabinets, Distressed Cabinets and Mosaic Tile Backsplash Ideas
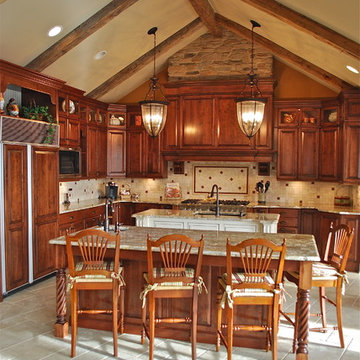
Jonathan Nutt
Inspiration for a large rustic u-shaped porcelain tile eat-in kitchen remodel in Chicago with an undermount sink, raised-panel cabinets, distressed cabinets, granite countertops, beige backsplash, mosaic tile backsplash, stainless steel appliances and an island
Inspiration for a large rustic u-shaped porcelain tile eat-in kitchen remodel in Chicago with an undermount sink, raised-panel cabinets, distressed cabinets, granite countertops, beige backsplash, mosaic tile backsplash, stainless steel appliances and an island
1





