Kitchen with Distressed Cabinets, Soapstone Countertops and Stone Tile Backsplash Ideas
Refine by:
Budget
Sort by:Popular Today
1 - 20 of 44 photos
Item 1 of 4
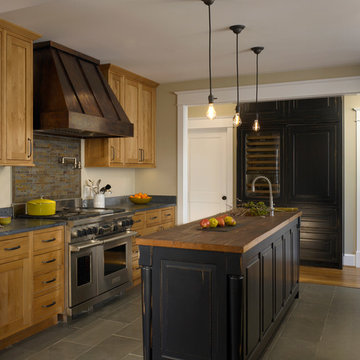
The kitchen is the hub of activity in this house. The remaining living spaces are organized around it - for function, convenience, and visual connectivity.
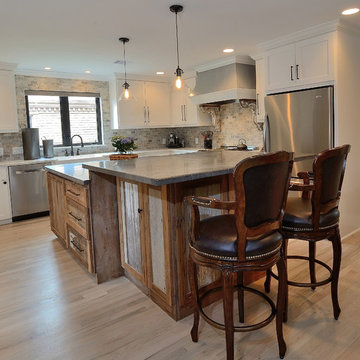
Inspiration for a mid-sized country u-shaped light wood floor kitchen remodel in Houston with a farmhouse sink, shaker cabinets, distressed cabinets, soapstone countertops, gray backsplash, stone tile backsplash, stainless steel appliances and an island
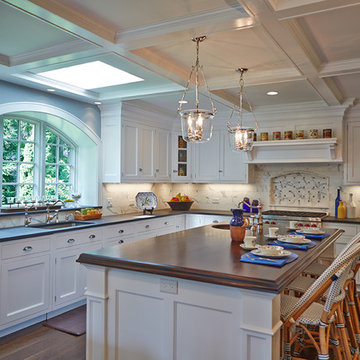
coffered ceiling adds elegance to this french provincial style kitchen with Arched box bay window and marble backsplash
Inspiration for a timeless dark wood floor kitchen remodel in New York with an undermount sink, recessed-panel cabinets, distressed cabinets, soapstone countertops and stone tile backsplash
Inspiration for a timeless dark wood floor kitchen remodel in New York with an undermount sink, recessed-panel cabinets, distressed cabinets, soapstone countertops and stone tile backsplash
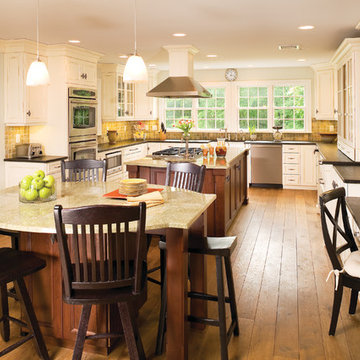
Inspiration for a large craftsman u-shaped medium tone wood floor eat-in kitchen remodel in New York with an undermount sink, distressed cabinets, beige backsplash, stainless steel appliances, recessed-panel cabinets, soapstone countertops, stone tile backsplash and two islands
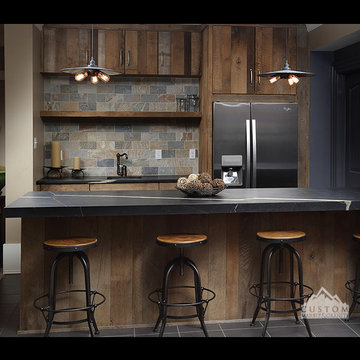
Eat-in kitchen - mid-sized shabby-chic style galley ceramic tile eat-in kitchen idea in Other with a single-bowl sink, flat-panel cabinets, distressed cabinets, soapstone countertops, multicolored backsplash, stone tile backsplash, stainless steel appliances and an island
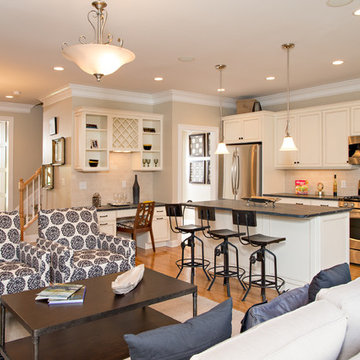
Open concept kitchen - u-shaped light wood floor open concept kitchen idea in New York with an undermount sink, raised-panel cabinets, distressed cabinets, soapstone countertops, beige backsplash, stone tile backsplash, stainless steel appliances and an island
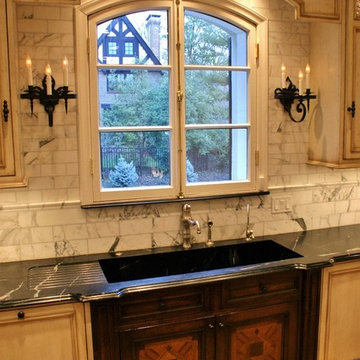
This project involved a vast remodel of poorly executed alterations to a smaller kitchen, butler's pantry and laundry areas housed within a historic 1929 residence. Our new design provides an open updated version of a period appropriate kitchen. Details such as arching exterior doors and new windows with matching cremone bolts were added. All cabinetry is our custom design and was fabricated with extensive marquetry, hand carving and special aging to the wood. The highly figured soapstone counters and decorative tiles were hand selected. Furnishings are both antique and new made to order pieces.
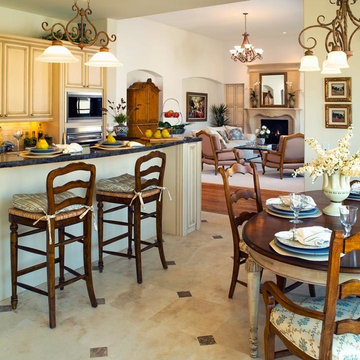
Eat-in kitchen - large traditional u-shaped limestone floor eat-in kitchen idea in Denver with an undermount sink, recessed-panel cabinets, distressed cabinets, soapstone countertops, beige backsplash, stone tile backsplash, stainless steel appliances and an island
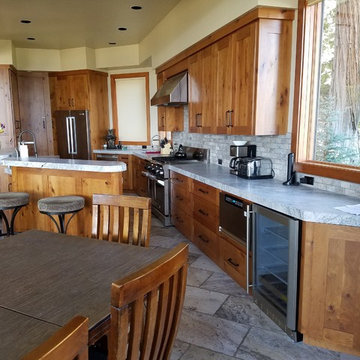
Inspiration for a mid-sized rustic l-shaped slate floor and gray floor eat-in kitchen remodel in Sacramento with shaker cabinets, distressed cabinets, soapstone countertops, gray backsplash, stone tile backsplash, stainless steel appliances and an island
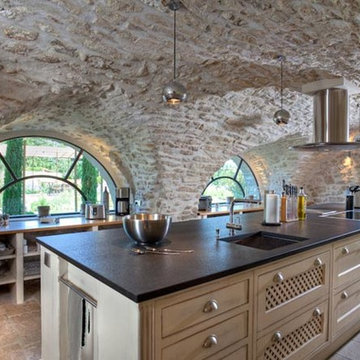
A zesty mix of modern architecture with old natural stone by Ancient Surfaces.
Ancient Surfaces.
Phone: (212) 461-0245
Web: www.AncientSurfaces.com
email: sales@ancientsurfaces.com
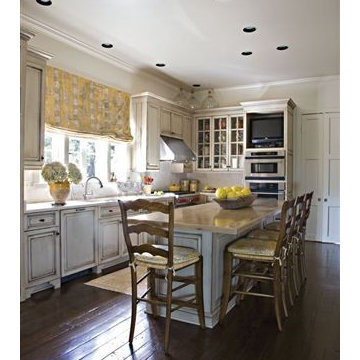
Mid-sized elegant u-shaped dark wood floor eat-in kitchen photo in New Orleans with a double-bowl sink, raised-panel cabinets, distressed cabinets, soapstone countertops, beige backsplash, stone tile backsplash, stainless steel appliances and an island
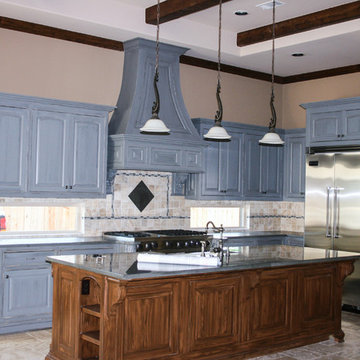
We used multiple layers of glazes to create this beautiful cabinet finish, creating a French Country feeling. Copyright © 2016 The Artists Hands
Example of a large classic l-shaped limestone floor eat-in kitchen design in Houston with an undermount sink, raised-panel cabinets, distressed cabinets, soapstone countertops, beige backsplash, stone tile backsplash, stainless steel appliances and an island
Example of a large classic l-shaped limestone floor eat-in kitchen design in Houston with an undermount sink, raised-panel cabinets, distressed cabinets, soapstone countertops, beige backsplash, stone tile backsplash, stainless steel appliances and an island
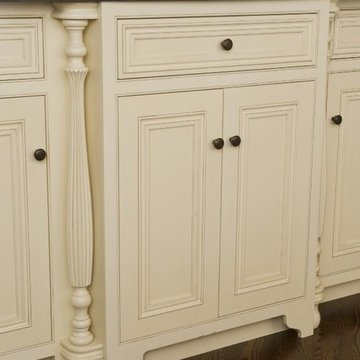
Philip Wegener Photography
Example of a large classic u-shaped dark wood floor enclosed kitchen design in Denver with beaded inset cabinets, distressed cabinets, soapstone countertops, stone tile backsplash and an island
Example of a large classic u-shaped dark wood floor enclosed kitchen design in Denver with beaded inset cabinets, distressed cabinets, soapstone countertops, stone tile backsplash and an island
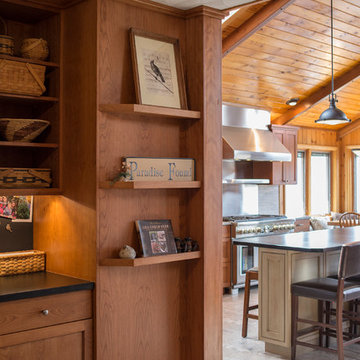
The cherry cabinetry by Kountry Kraft spills out into the foyer, providing additional storage and organization. From here, one can see the island by Foster Custom Woodworks.
Photos: Robyn Wishna
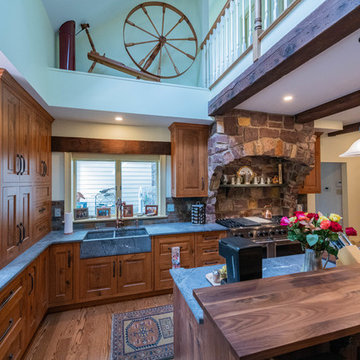
Inspiration for a large rustic l-shaped medium tone wood floor and brown floor eat-in kitchen remodel in Philadelphia with a farmhouse sink, raised-panel cabinets, distressed cabinets, soapstone countertops, multicolored backsplash, stone tile backsplash, stainless steel appliances, an island and blue countertops
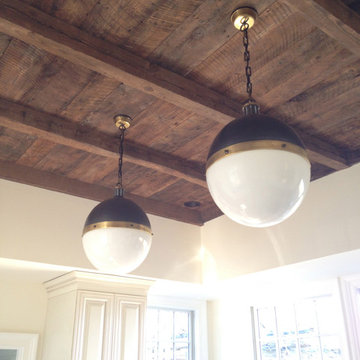
Karena G Akhavein
Inspiration for a mid-sized eclectic u-shaped dark wood floor enclosed kitchen remodel in Richmond with an undermount sink, raised-panel cabinets, distressed cabinets, soapstone countertops, gray backsplash, stone tile backsplash, colored appliances and an island
Inspiration for a mid-sized eclectic u-shaped dark wood floor enclosed kitchen remodel in Richmond with an undermount sink, raised-panel cabinets, distressed cabinets, soapstone countertops, gray backsplash, stone tile backsplash, colored appliances and an island
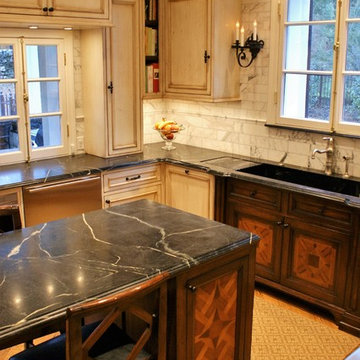
This project involved a vast remodel of poorly executed alterations to a smaller kitchen, butler's pantry and laundry areas housed within a historic 1929 residence. Our new design provides an open updated version of a period appropriate kitchen. Details such as arching exterior doors and new windows with matching cremone bolts were added. All cabinetry is our custom design and was fabricated with extensive marquetry, hand carving and special aging to the wood. The highly figured soapstone counters and decorative tiles were hand selected. Furnishings are both antique and new made to order pieces.
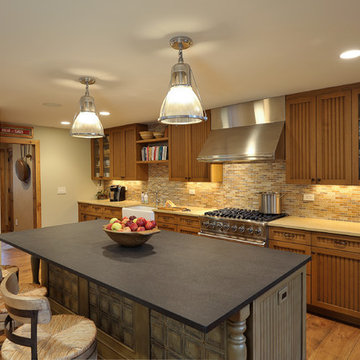
Oak cabinetry with wainscot panel doors incorporates a stone mosaic backsplash.
The custom painted island has framed antique tin ceiling panels and a large bluestone countertop
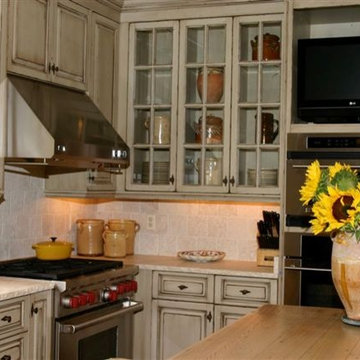
Example of a mid-sized classic u-shaped dark wood floor eat-in kitchen design in New Orleans with a double-bowl sink, raised-panel cabinets, distressed cabinets, soapstone countertops, beige backsplash, stone tile backsplash, stainless steel appliances and an island
Kitchen with Distressed Cabinets, Soapstone Countertops and Stone Tile Backsplash Ideas
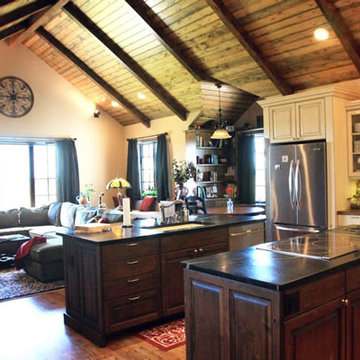
Open concept kitchen - mid-sized traditional l-shaped medium tone wood floor open concept kitchen idea in Denver with an undermount sink, raised-panel cabinets, distressed cabinets, soapstone countertops, beige backsplash, stone tile backsplash, stainless steel appliances and two islands
1





