Kitchen with Recessed-Panel Cabinets and Distressed Cabinets Ideas
Refine by:
Budget
Sort by:Popular Today
1 - 20 of 2,321 photos

Large ornate u-shaped travertine floor and beige floor eat-in kitchen photo in Detroit with a farmhouse sink, recessed-panel cabinets, distressed cabinets, granite countertops, beige backsplash, paneled appliances, an island and stone tile backsplash

Incredible double island entertaining kitchen. Rustic douglas fir beams accident this open kitchen with a focal feature of a stone cooktop and steel backsplash.
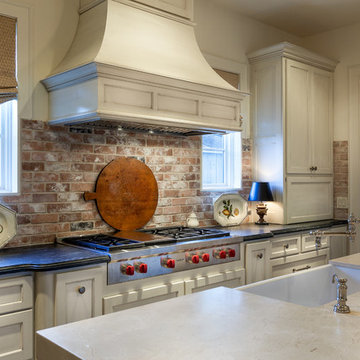
Connie Anderson
Huge elegant u-shaped dark wood floor and brown floor open concept kitchen photo in Houston with a farmhouse sink, recessed-panel cabinets, distressed cabinets, brick backsplash, stainless steel appliances and an island
Huge elegant u-shaped dark wood floor and brown floor open concept kitchen photo in Houston with a farmhouse sink, recessed-panel cabinets, distressed cabinets, brick backsplash, stainless steel appliances and an island

Builder: Brad DeHaan Homes
Photographer: Brad Gillette
Every day feels like a celebration in this stylish design that features a main level floor plan perfect for both entertaining and convenient one-level living. The distinctive transitional exterior welcomes friends and family with interesting peaked rooflines, stone pillars, stucco details and a symmetrical bank of windows. A three-car garage and custom details throughout give this compact home the appeal and amenities of a much-larger design and are a nod to the Craftsman and Mediterranean designs that influenced this updated architectural gem. A custom wood entry with sidelights match the triple transom windows featured throughout the house and echo the trim and features seen in the spacious three-car garage. While concentrated on one main floor and a lower level, there is no shortage of living and entertaining space inside. The main level includes more than 2,100 square feet, with a roomy 31 by 18-foot living room and kitchen combination off the central foyer that’s perfect for hosting parties or family holidays. The left side of the floor plan includes a 10 by 14-foot dining room, a laundry and a guest bedroom with bath. To the right is the more private spaces, with a relaxing 11 by 10-foot study/office which leads to the master suite featuring a master bath, closet and 13 by 13-foot sleeping area with an attractive peaked ceiling. The walkout lower level offers another 1,500 square feet of living space, with a large family room, three additional family bedrooms and a shared bath.

Example of a tuscan single-wall ceramic tile, brown floor and exposed beam open concept kitchen design in San Francisco with recessed-panel cabinets, distressed cabinets, solid surface countertops, multicolored backsplash, ceramic backsplash, black appliances and gray countertops
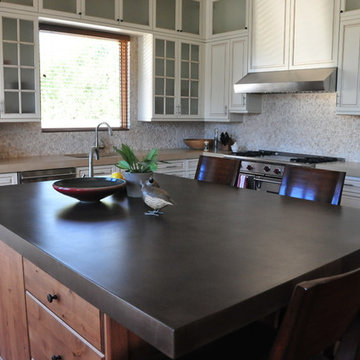
concrete countertop, stained concrete island
Example of a large cottage u-shaped dark wood floor and brown floor enclosed kitchen design in Phoenix with recessed-panel cabinets, distressed cabinets, an island, an undermount sink, concrete countertops, multicolored backsplash, mosaic tile backsplash, stainless steel appliances and black countertops
Example of a large cottage u-shaped dark wood floor and brown floor enclosed kitchen design in Phoenix with recessed-panel cabinets, distressed cabinets, an island, an undermount sink, concrete countertops, multicolored backsplash, mosaic tile backsplash, stainless steel appliances and black countertops
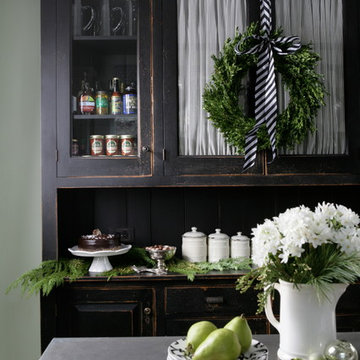
Happy Holidays! This kitchen was relocated in a classic, 1880's home in Evanston, IL. The island's countertop is culinary pewter imported from France. . .
Kipnis Architecture + Planning. . .
Photo Credit: Country Living Magazine
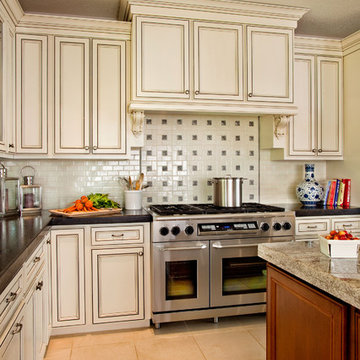
Example of a mid-sized classic l-shaped porcelain tile open concept kitchen design in Portland with a single-bowl sink, recessed-panel cabinets, distressed cabinets, granite countertops, white backsplash, ceramic backsplash, stainless steel appliances and two islands
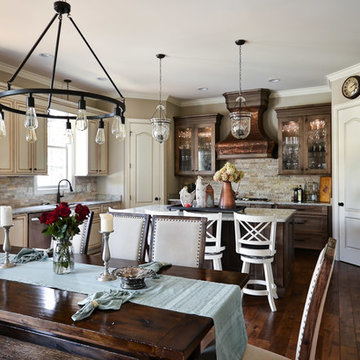
Modern. Timeless. Charm.
Elegant u-shaped open concept kitchen photo in Other with an undermount sink, recessed-panel cabinets, distressed cabinets, granite countertops, beige backsplash, stone tile backsplash and stainless steel appliances
Elegant u-shaped open concept kitchen photo in Other with an undermount sink, recessed-panel cabinets, distressed cabinets, granite countertops, beige backsplash, stone tile backsplash and stainless steel appliances
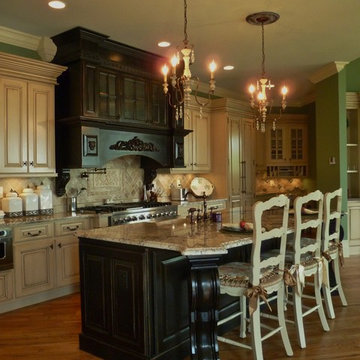
Kitchen Design
Kitchen - mid-sized craftsman single-wall medium tone wood floor and brown floor kitchen idea in Atlanta with recessed-panel cabinets, distressed cabinets, granite countertops, multicolored backsplash, ceramic backsplash, paneled appliances and an island
Kitchen - mid-sized craftsman single-wall medium tone wood floor and brown floor kitchen idea in Atlanta with recessed-panel cabinets, distressed cabinets, granite countertops, multicolored backsplash, ceramic backsplash, paneled appliances and an island
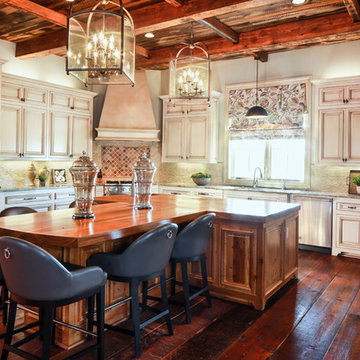
Inspiration for a mid-sized rustic l-shaped dark wood floor and brown floor eat-in kitchen remodel in New Orleans with an undermount sink, recessed-panel cabinets, distressed cabinets, wood countertops, beige backsplash, ceramic backsplash, stainless steel appliances and an island
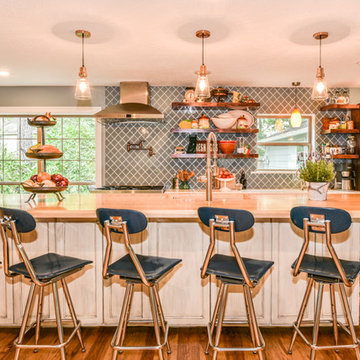
This Houston kitchen remodel and whole-house redesign was nothing less than a time machine – zooming a 40-year-old living space into 2017!
“The kitchen had formica countertops, old wood cabinets, a strange layout and low ceilings,” says Lisha Maxey, lead designer for Outdoor Homescapes of Houston and owner of LGH Design Services. “We basically took it down to the studs to create the new space. It even had original terrazzo tile in the foyer! Almost never see that anymore.”
The new look is all 2017, starting with a pure white maple wood for the new kitchen cabinetry and a 13-foot butcher block island. The china hutch, beam and columns are walnut.
The small kitchen countertop (on fridge side) is Corian. The flooring is solid hickory with a natural stain. The backsplash is Moroccan blue glass.
In the island, Outdoor Homescapes added a small, stainless steel prep sink and a large porcelain sink. All finishes are brushed stainless steel except for the pot filler, which is copper.
“The look is very transitional, with a hearty mix of antiques the client wanted incorporated and the contemporary open concept look of today,” says Lisha. “The bar stools are actually reclaimed science class stools that my client picked up at a local fair. It was an awesome find!”
In addition to the kitchen, the home’s first-floor half bath, living room and den also got an update.
Outdoor Homescapes also built storage into the space under the stairs and warmed up the entry with custom blue and beige wallpaper.
“In the half bath, we used the client’s favorite color, orange,” says Lisha. “We added a vessel bowl that was also found at a fair and an antique chandelier to top it off.”
The paint in that room was textured by running a dry brush vertically while the paint was still wet. “It appears to be wallpaper, but not!” explains Lisha. Outdoor Homescapes also used black/white custom tiles in the bath and laundry room to tie it all in.
Lisha used antique pieces in the laundry room with a custom black/white porcelain floor. To open up the wall between the old kitchen and living room, we had to install a 26’ steel I-beam to support the second floor. It was an engineering feat! Took six men to get it into place!
“The client – an empty nester couple – had already done their upstairs remodel and they knew the first floor would be a gut-out,” continues Lisha. “The home was in very poor condition prior to the remodel, and everything needed to go. Basically, wife told husband, we either do this remodel or we sell the house. And Mr. inherited it from his Mom, so it has sentimental value to him.”
Lisha loves how original it turned out, noting the refreshing department from the usual all-white kitchen with black/white flooring, Carrera marble or granite countertops and subway tile. “The clients were open to mixing up styles and working with me to make it come together,” she says. “I think there’s a new excitement in mixing the decades and finding a way to allow clients to hold on to treasured antiques or special pieces while incorporating them in a more modern space.
Her favorite area is the large island.
“I love that they will spend holidays and regular days around that space,” she says. “It’s just so welcoming!”

Mark Boislcair
Inspiration for a huge rustic galley medium tone wood floor kitchen pantry remodel in Phoenix with a farmhouse sink, recessed-panel cabinets, distressed cabinets, concrete countertops, green backsplash, glass sheet backsplash, paneled appliances and an island
Inspiration for a huge rustic galley medium tone wood floor kitchen pantry remodel in Phoenix with a farmhouse sink, recessed-panel cabinets, distressed cabinets, concrete countertops, green backsplash, glass sheet backsplash, paneled appliances and an island
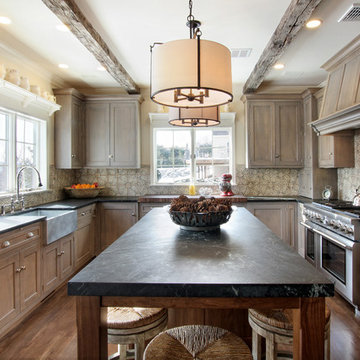
Photography by Garrett Rowland Photography
Mountain style u-shaped dark wood floor eat-in kitchen photo in Philadelphia with a farmhouse sink, recessed-panel cabinets, distressed cabinets, brown backsplash and mosaic tile backsplash
Mountain style u-shaped dark wood floor eat-in kitchen photo in Philadelphia with a farmhouse sink, recessed-panel cabinets, distressed cabinets, brown backsplash and mosaic tile backsplash

Example of a mid-sized french country l-shaped limestone floor and beige floor open concept kitchen design in Los Angeles with an undermount sink, recessed-panel cabinets, distressed cabinets, granite countertops, white backsplash, ceramic backsplash, paneled appliances, an island and green countertops
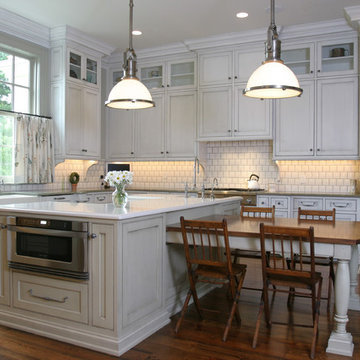
Eat-in kitchen - traditional l-shaped dark wood floor eat-in kitchen idea in Other with a farmhouse sink, recessed-panel cabinets, distressed cabinets, solid surface countertops, white backsplash, subway tile backsplash, stainless steel appliances and an island
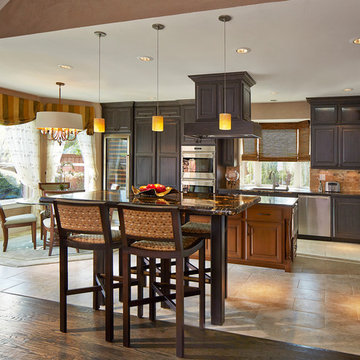
Part of a whole house remodel. The custom designed granite and steel bar height table has become the customer's favorite feature. This space straddles the kitchen & family room allowing homework during dinner prep, to Mom's tv watching with a great work space.
photo by Ken Vaughan
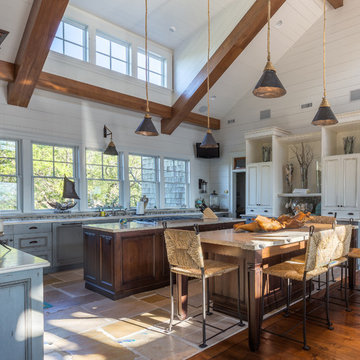
Catalyst Architects
Photo by Greg Butler - Prime Folio Inc.
Example of a large beach style u-shaped ceramic tile open concept kitchen design in Charleston with recessed-panel cabinets, distressed cabinets, granite countertops, stainless steel appliances and two islands
Example of a large beach style u-shaped ceramic tile open concept kitchen design in Charleston with recessed-panel cabinets, distressed cabinets, granite countertops, stainless steel appliances and two islands
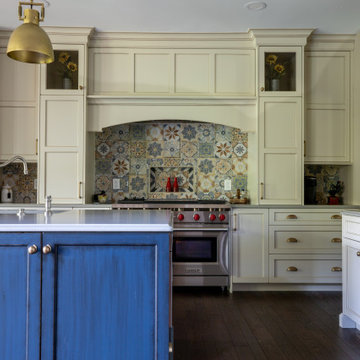
Eat-in kitchen - large french country l-shaped brown floor eat-in kitchen idea in Detroit with an undermount sink, recessed-panel cabinets, distressed cabinets, quartz countertops, multicolored backsplash, mosaic tile backsplash, stainless steel appliances, an island and white countertops
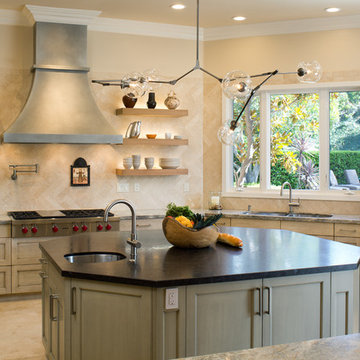
The perimeter countertop, Cielo quartzite, offers subtle flavors of rust, blue, gray and white while the Leathered Antique Brown of the center island grounds the softness of colors and provides another unique texture to the space.
Kitchen with Recessed-Panel Cabinets and Distressed Cabinets Ideas
1





