Light Wood Floor Kitchen with Distressed Cabinets Ideas
Refine by:
Budget
Sort by:Popular Today
1 - 20 of 1,323 photos

Inspiration for an eclectic u-shaped light wood floor kitchen remodel in Nashville with an undermount sink, flat-panel cabinets, distressed cabinets, window backsplash, paneled appliances, an island and white countertops

Shelley Scarborough Photography - http://www.shelleyscarboroughphotography.com/

Beautiful remodel of this mountainside home. We recreated and designed this remodel of the kitchen adding these wonderful weathered light brown cabinets, wood floor, and beadboard ceiling. Large windows on two sides of the kitchen outstanding natural light and a gorgeous mountain view.
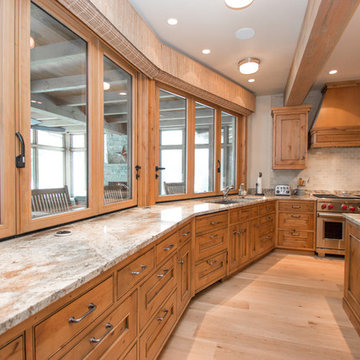
Pete Seroogy
Inspiration for a huge rustic u-shaped light wood floor kitchen pantry remodel in Milwaukee with distressed cabinets, granite countertops, white backsplash, ceramic backsplash, stainless steel appliances and an island
Inspiration for a huge rustic u-shaped light wood floor kitchen pantry remodel in Milwaukee with distressed cabinets, granite countertops, white backsplash, ceramic backsplash, stainless steel appliances and an island
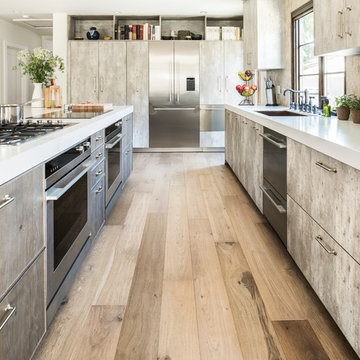
Open concept kitchen - large contemporary l-shaped light wood floor open concept kitchen idea in Los Angeles with an undermount sink, flat-panel cabinets, beige backsplash, stone tile backsplash, stainless steel appliances, an island, distressed cabinets and solid surface countertops
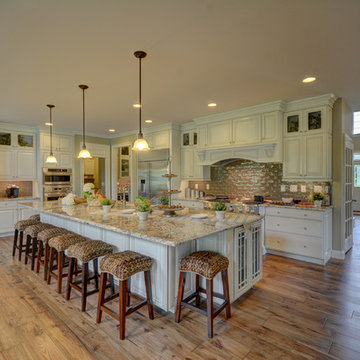
Huge transitional l-shaped light wood floor open concept kitchen photo in Philadelphia with an undermount sink, glass-front cabinets, distressed cabinets, granite countertops, beige backsplash, glass tile backsplash, stainless steel appliances and two islands

Inspiration for a huge farmhouse single-wall light wood floor, beige floor and vaulted ceiling open concept kitchen remodel in New York with an undermount sink, flat-panel cabinets, distressed cabinets, gray backsplash, porcelain backsplash, stainless steel appliances, an island, white countertops and quartzite countertops

The historic restoration of this First Period Ipswich, Massachusetts home (c. 1686) was an eighteen-month project that combined exterior and interior architectural work to preserve and revitalize this beautiful home. Structurally, work included restoring the summer beam, straightening the timber frame, and adding a lean-to section. The living space was expanded with the addition of a spacious gourmet kitchen featuring countertops made of reclaimed barn wood. As is always the case with our historic renovations, we took special care to maintain the beauty and integrity of the historic elements while bringing in the comfort and convenience of modern amenities. We were even able to uncover and restore much of the original fabric of the house (the chimney, fireplaces, paneling, trim, doors, hinges, etc.), which had been hidden for years under a renovation dating back to 1746.
Winner, 2012 Mary P. Conley Award for historic home restoration and preservation
You can read more about this restoration in the Boston Globe article by Regina Cole, “A First Period home gets a second life.” http://www.bostonglobe.com/magazine/2013/10/26/couple-rebuild-their-century-home-ipswich/r2yXE5yiKWYcamoFGmKVyL/story.html
Photo Credit: Eric Roth
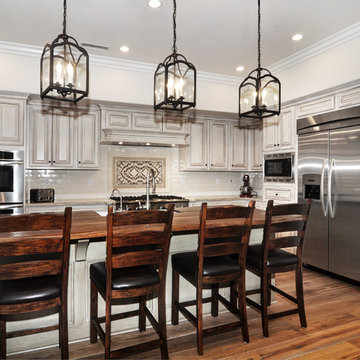
Inspiration for a large southwestern l-shaped light wood floor eat-in kitchen remodel in Orange County with an island, a farmhouse sink, distressed cabinets, wood countertops, ceramic backsplash, stainless steel appliances, raised-panel cabinets and white backsplash

Built and designed by Shelton Design Build
Photo by: MissLPhotography
Example of a mid-sized eclectic galley light wood floor and brown floor open concept kitchen design in Other with a farmhouse sink, shaker cabinets, distressed cabinets, wood countertops, beige backsplash, ceramic backsplash, stainless steel appliances and an island
Example of a mid-sized eclectic galley light wood floor and brown floor open concept kitchen design in Other with a farmhouse sink, shaker cabinets, distressed cabinets, wood countertops, beige backsplash, ceramic backsplash, stainless steel appliances and an island
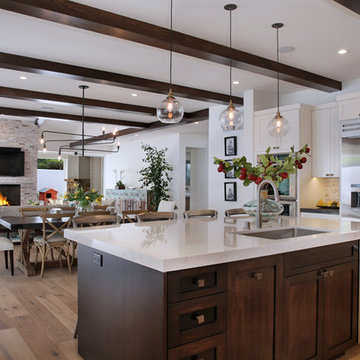
Modern Farmhouse
Example of a large cottage light wood floor and exposed beam kitchen design in Orange County with an undermount sink, distressed cabinets, quartz countertops, brick backsplash, stainless steel appliances and white countertops
Example of a large cottage light wood floor and exposed beam kitchen design in Orange County with an undermount sink, distressed cabinets, quartz countertops, brick backsplash, stainless steel appliances and white countertops
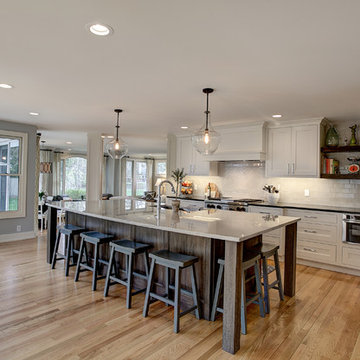
http://www.photosbykaity.com
Kitchen - large craftsman galley light wood floor kitchen idea in Grand Rapids with an undermount sink, shaker cabinets, distressed cabinets, subway tile backsplash, stainless steel appliances and an island
Kitchen - large craftsman galley light wood floor kitchen idea in Grand Rapids with an undermount sink, shaker cabinets, distressed cabinets, subway tile backsplash, stainless steel appliances and an island
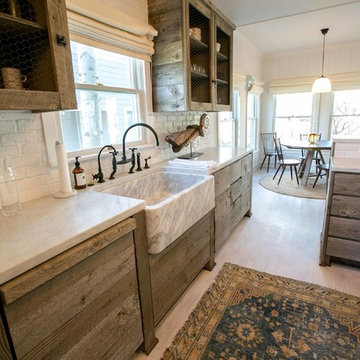
Inspiration for a mid-sized craftsman galley light wood floor kitchen remodel in Other with a farmhouse sink, flat-panel cabinets, distressed cabinets, marble countertops, white backsplash and cement tile backsplash
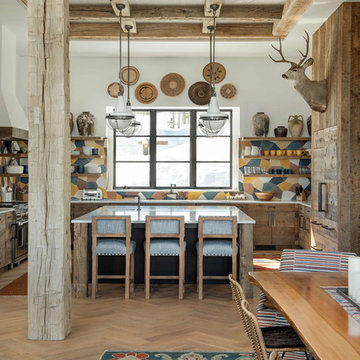
Eat-in kitchen - rustic u-shaped light wood floor and coffered ceiling eat-in kitchen idea in Other with distressed cabinets, multicolored backsplash, an island and white countertops
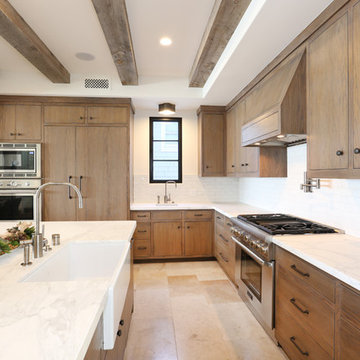
Interior Design by Blackband Design
Home Build and Design by Graystone Custom Builders
Inspiration for a coastal light wood floor kitchen remodel in Orange County with distressed cabinets, marble countertops, paneled appliances, an island and white backsplash
Inspiration for a coastal light wood floor kitchen remodel in Orange County with distressed cabinets, marble countertops, paneled appliances, an island and white backsplash
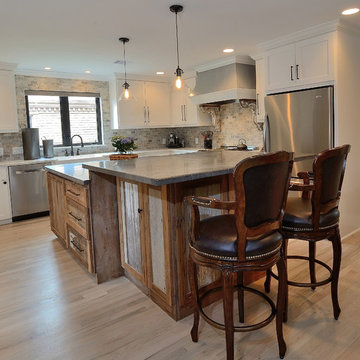
Inspiration for a mid-sized country u-shaped light wood floor kitchen remodel in Houston with a farmhouse sink, shaker cabinets, distressed cabinets, soapstone countertops, gray backsplash, stone tile backsplash, stainless steel appliances and an island
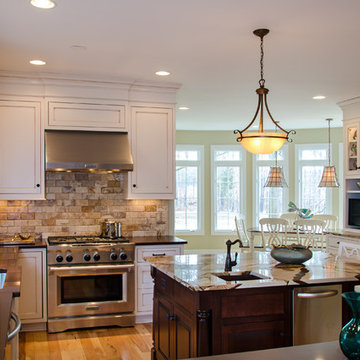
John Magor
Inspiration for a large cottage u-shaped light wood floor eat-in kitchen remodel in Richmond with an undermount sink, beaded inset cabinets, distressed cabinets, quartzite countertops, gray backsplash, stone tile backsplash, stainless steel appliances and an island
Inspiration for a large cottage u-shaped light wood floor eat-in kitchen remodel in Richmond with an undermount sink, beaded inset cabinets, distressed cabinets, quartzite countertops, gray backsplash, stone tile backsplash, stainless steel appliances and an island
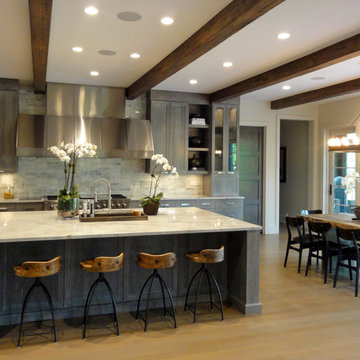
Inspiration for a large transitional l-shaped light wood floor kitchen remodel in Chicago with an undermount sink, raised-panel cabinets, distressed cabinets, granite countertops, beige backsplash, stone tile backsplash, stainless steel appliances and an island
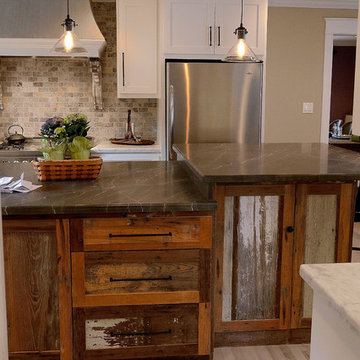
Distressed barn wood cabinets in a shaker style with soapstone countertops and light wood floors create a comfortable kitchen!
Example of a mid-sized cottage u-shaped light wood floor eat-in kitchen design in Houston with shaker cabinets, distressed cabinets, soapstone countertops, gray backsplash, stone tile backsplash, stainless steel appliances and an island
Example of a mid-sized cottage u-shaped light wood floor eat-in kitchen design in Houston with shaker cabinets, distressed cabinets, soapstone countertops, gray backsplash, stone tile backsplash, stainless steel appliances and an island
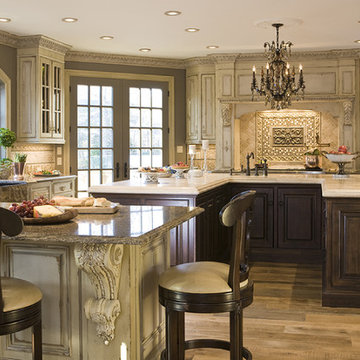
After photo of a kitchen renovation.
photo: Gordon Beall
Inspiration for a large timeless u-shaped light wood floor and beige floor eat-in kitchen remodel in DC Metro with raised-panel cabinets, distressed cabinets, two islands, a farmhouse sink, granite countertops, beige backsplash, ceramic backsplash and stainless steel appliances
Inspiration for a large timeless u-shaped light wood floor and beige floor eat-in kitchen remodel in DC Metro with raised-panel cabinets, distressed cabinets, two islands, a farmhouse sink, granite countertops, beige backsplash, ceramic backsplash and stainless steel appliances
Light Wood Floor Kitchen with Distressed Cabinets Ideas
1





