Light Wood Floor Open Concept Kitchen with Distressed Cabinets Ideas
Refine by:
Budget
Sort by:Popular Today
1 - 20 of 326 photos
Item 1 of 4
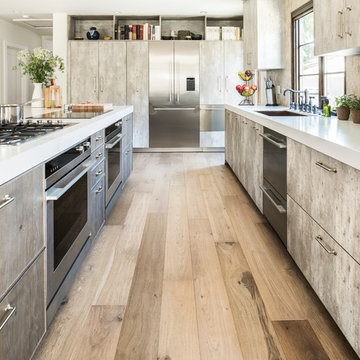
Open concept kitchen - large contemporary l-shaped light wood floor open concept kitchen idea in Los Angeles with an undermount sink, flat-panel cabinets, beige backsplash, stone tile backsplash, stainless steel appliances, an island, distressed cabinets and solid surface countertops
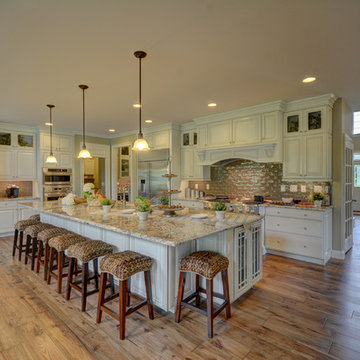
Huge transitional l-shaped light wood floor open concept kitchen photo in Philadelphia with an undermount sink, glass-front cabinets, distressed cabinets, granite countertops, beige backsplash, glass tile backsplash, stainless steel appliances and two islands

Inspiration for a huge farmhouse single-wall light wood floor, beige floor and vaulted ceiling open concept kitchen remodel in New York with an undermount sink, flat-panel cabinets, distressed cabinets, gray backsplash, porcelain backsplash, stainless steel appliances, an island, white countertops and quartzite countertops

Built and designed by Shelton Design Build
Photo by: MissLPhotography
Example of a mid-sized eclectic galley light wood floor and brown floor open concept kitchen design in Other with a farmhouse sink, shaker cabinets, distressed cabinets, wood countertops, beige backsplash, ceramic backsplash, stainless steel appliances and an island
Example of a mid-sized eclectic galley light wood floor and brown floor open concept kitchen design in Other with a farmhouse sink, shaker cabinets, distressed cabinets, wood countertops, beige backsplash, ceramic backsplash, stainless steel appliances and an island
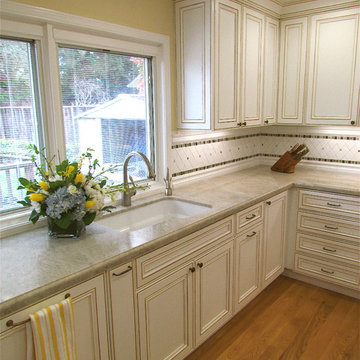
Gaia Kitchen & Bath
Open concept kitchen - mid-sized traditional l-shaped light wood floor open concept kitchen idea in San Francisco with an undermount sink, flat-panel cabinets, distressed cabinets, granite countertops, multicolored backsplash, porcelain backsplash, paneled appliances and an island
Open concept kitchen - mid-sized traditional l-shaped light wood floor open concept kitchen idea in San Francisco with an undermount sink, flat-panel cabinets, distressed cabinets, granite countertops, multicolored backsplash, porcelain backsplash, paneled appliances and an island
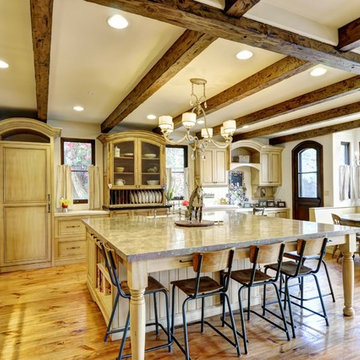
Example of a large mountain style u-shaped light wood floor open concept kitchen design in Los Angeles with a farmhouse sink, beaded inset cabinets, distressed cabinets, limestone countertops, black appliances and an island
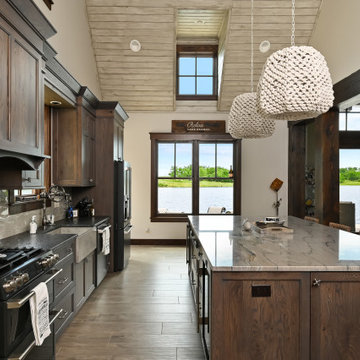
The cottage consists of two bedrooms, one bathroom, an open concept kitchen, and living/dining area featuring nautical references throughout.
Inspiration for a craftsman single-wall light wood floor and brown floor open concept kitchen remodel in Kansas City with a farmhouse sink, flat-panel cabinets, distressed cabinets, granite countertops, beige backsplash, subway tile backsplash, stainless steel appliances, an island and gray countertops
Inspiration for a craftsman single-wall light wood floor and brown floor open concept kitchen remodel in Kansas City with a farmhouse sink, flat-panel cabinets, distressed cabinets, granite countertops, beige backsplash, subway tile backsplash, stainless steel appliances, an island and gray countertops
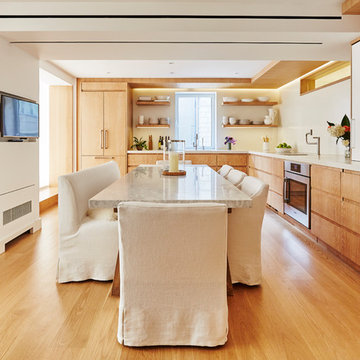
Marius Chira Photography
Mid-sized trendy l-shaped light wood floor open concept kitchen photo in New York with an undermount sink, flat-panel cabinets, distressed cabinets, concrete countertops, white backsplash, stone slab backsplash, paneled appliances and no island
Mid-sized trendy l-shaped light wood floor open concept kitchen photo in New York with an undermount sink, flat-panel cabinets, distressed cabinets, concrete countertops, white backsplash, stone slab backsplash, paneled appliances and no island
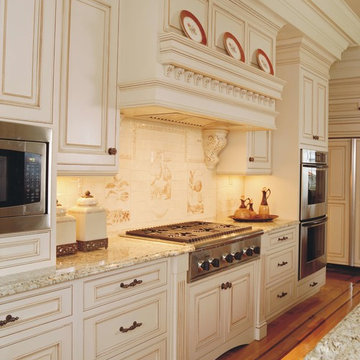
Open concept kitchen - large traditional single-wall light wood floor open concept kitchen idea in Boston with a single-bowl sink, beaded inset cabinets, distressed cabinets, granite countertops, beige backsplash, ceramic backsplash, paneled appliances and an island
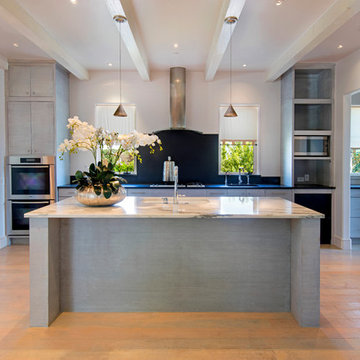
Inspiration for a large modern u-shaped light wood floor open concept kitchen remodel in Dallas with flat-panel cabinets, an island, a double-bowl sink, distressed cabinets, marble countertops, black backsplash, stone slab backsplash and stainless steel appliances
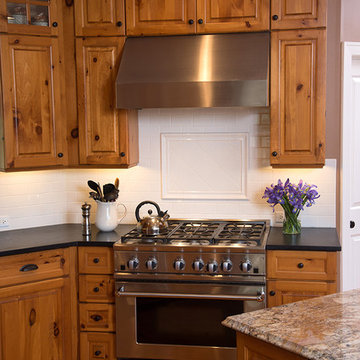
Lake house range with custom cabinets.
Alex Claney Photography, LauraDesignCo for photo shoot styling.
Open concept kitchen - large rustic u-shaped light wood floor open concept kitchen idea in Chicago with an undermount sink, raised-panel cabinets, distressed cabinets, granite countertops, white backsplash, subway tile backsplash, stainless steel appliances and an island
Open concept kitchen - large rustic u-shaped light wood floor open concept kitchen idea in Chicago with an undermount sink, raised-panel cabinets, distressed cabinets, granite countertops, white backsplash, subway tile backsplash, stainless steel appliances and an island
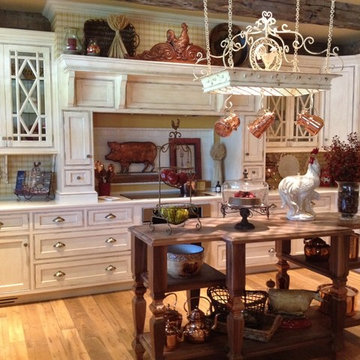
Country cottage kitchen. custom island to look like a table is accented with brass fittings on the legs. Above the island is an antique pot rack.
Inspiration for a mid-sized timeless single-wall light wood floor and beige floor open concept kitchen remodel in New York with recessed-panel cabinets, distressed cabinets, beige backsplash, paneled appliances and an island
Inspiration for a mid-sized timeless single-wall light wood floor and beige floor open concept kitchen remodel in New York with recessed-panel cabinets, distressed cabinets, beige backsplash, paneled appliances and an island
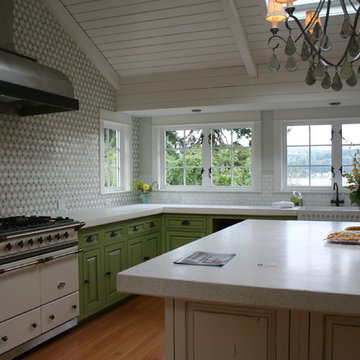
Michan Rhodes
Open concept kitchen - huge transitional light wood floor open concept kitchen idea in Seattle with a farmhouse sink, raised-panel cabinets, distressed cabinets, concrete countertops, glass tile backsplash, white appliances and an island
Open concept kitchen - huge transitional light wood floor open concept kitchen idea in Seattle with a farmhouse sink, raised-panel cabinets, distressed cabinets, concrete countertops, glass tile backsplash, white appliances and an island
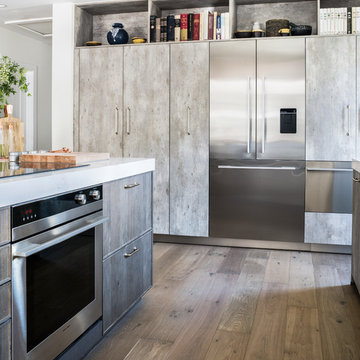
Example of a large trendy l-shaped light wood floor open concept kitchen design in Los Angeles with an undermount sink, flat-panel cabinets, beige backsplash, stone tile backsplash, stainless steel appliances, an island, distressed cabinets and solid surface countertops
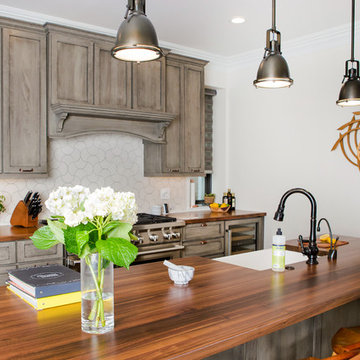
Built and designed by Shelton Design Build
Photo by: MissLPhotography
Mid-sized eclectic galley light wood floor and brown floor open concept kitchen photo in Other with a farmhouse sink, shaker cabinets, distressed cabinets, wood countertops, beige backsplash, ceramic backsplash, stainless steel appliances and an island
Mid-sized eclectic galley light wood floor and brown floor open concept kitchen photo in Other with a farmhouse sink, shaker cabinets, distressed cabinets, wood countertops, beige backsplash, ceramic backsplash, stainless steel appliances and an island
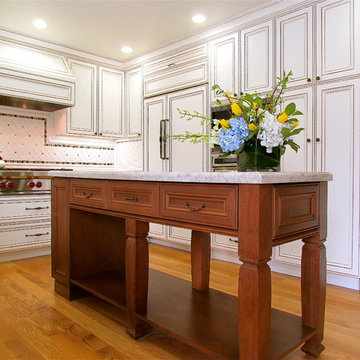
Gaia Kitchen & Bath
Open concept kitchen - mid-sized traditional l-shaped light wood floor open concept kitchen idea in San Francisco with an undermount sink, flat-panel cabinets, distressed cabinets, granite countertops, multicolored backsplash, porcelain backsplash, paneled appliances and an island
Open concept kitchen - mid-sized traditional l-shaped light wood floor open concept kitchen idea in San Francisco with an undermount sink, flat-panel cabinets, distressed cabinets, granite countertops, multicolored backsplash, porcelain backsplash, paneled appliances and an island
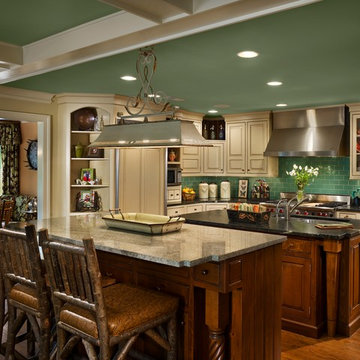
Halkin Mason Photograpy
Inspiration for a farmhouse galley light wood floor open concept kitchen remodel in Philadelphia with an undermount sink, raised-panel cabinets, distressed cabinets, soapstone countertops, green backsplash, subway tile backsplash, stainless steel appliances and two islands
Inspiration for a farmhouse galley light wood floor open concept kitchen remodel in Philadelphia with an undermount sink, raised-panel cabinets, distressed cabinets, soapstone countertops, green backsplash, subway tile backsplash, stainless steel appliances and two islands
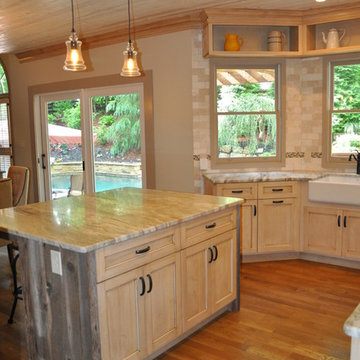
Mid-sized mountain style u-shaped light wood floor open concept kitchen photo in Atlanta with a farmhouse sink, distressed cabinets, quartzite countertops, beige backsplash, subway tile backsplash, stainless steel appliances, an island and recessed-panel cabinets
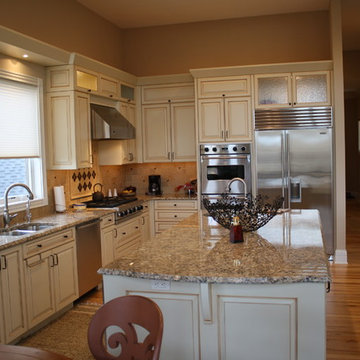
abode Design Solutions
Example of a large classic u-shaped light wood floor open concept kitchen design in Minneapolis with an undermount sink, raised-panel cabinets, distressed cabinets, granite countertops, beige backsplash, stone tile backsplash, stainless steel appliances and two islands
Example of a large classic u-shaped light wood floor open concept kitchen design in Minneapolis with an undermount sink, raised-panel cabinets, distressed cabinets, granite countertops, beige backsplash, stone tile backsplash, stainless steel appliances and two islands
Light Wood Floor Open Concept Kitchen with Distressed Cabinets Ideas
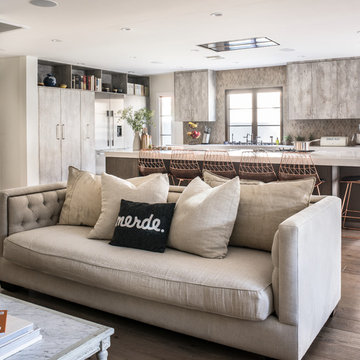
Inspiration for a large contemporary l-shaped light wood floor open concept kitchen remodel in Los Angeles with an undermount sink, flat-panel cabinets, beige backsplash, stone tile backsplash, stainless steel appliances, an island, distressed cabinets and solid surface countertops
1





