Large Kitchen with a Double-Bowl Sink and Distressed Cabinets Ideas
Refine by:
Budget
Sort by:Popular Today
1 - 20 of 479 photos
Item 1 of 4
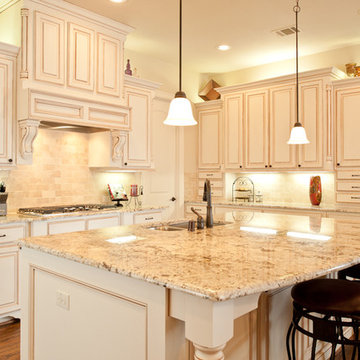
MLA Photography-Erin Matlock
Open concept kitchen - large traditional u-shaped dark wood floor open concept kitchen idea in Dallas with raised-panel cabinets, distressed cabinets, granite countertops, white backsplash, an island, a double-bowl sink, stone tile backsplash and stainless steel appliances
Open concept kitchen - large traditional u-shaped dark wood floor open concept kitchen idea in Dallas with raised-panel cabinets, distressed cabinets, granite countertops, white backsplash, an island, a double-bowl sink, stone tile backsplash and stainless steel appliances
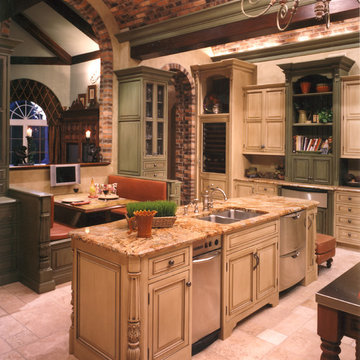
Example of a large classic u-shaped travertine floor kitchen design in Orlando with a double-bowl sink, raised-panel cabinets, distressed cabinets, granite countertops, beige backsplash, stone tile backsplash, stainless steel appliances and an island
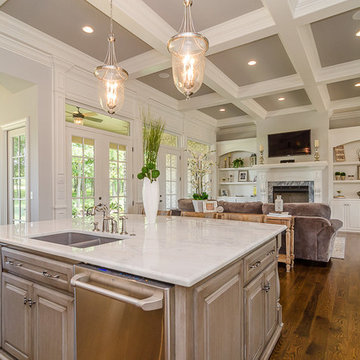
Inspiration for a large transitional u-shaped medium tone wood floor open concept kitchen remodel in Nashville with a double-bowl sink, raised-panel cabinets, distressed cabinets, marble countertops, stainless steel appliances and an island
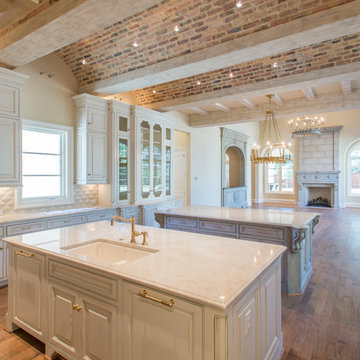
Large tuscan u-shaped medium tone wood floor and brown floor eat-in kitchen photo in Dallas with a double-bowl sink, recessed-panel cabinets, distressed cabinets, marble countertops, white backsplash, porcelain backsplash and two islands
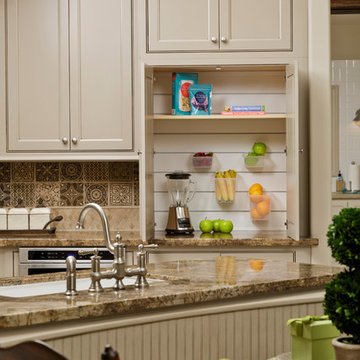
Kolanowski Studio
Example of a large classic porcelain tile eat-in kitchen design in Houston with a double-bowl sink, raised-panel cabinets, distressed cabinets, granite countertops, porcelain backsplash, stainless steel appliances and an island
Example of a large classic porcelain tile eat-in kitchen design in Houston with a double-bowl sink, raised-panel cabinets, distressed cabinets, granite countertops, porcelain backsplash, stainless steel appliances and an island
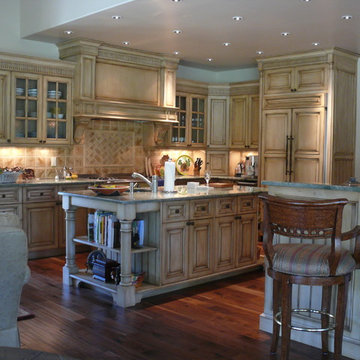
photo credit: Toni Waterman
Inspiration for a large mediterranean l-shaped medium tone wood floor open concept kitchen remodel in Santa Barbara with a double-bowl sink, distressed cabinets, granite countertops, brown backsplash, ceramic backsplash, paneled appliances and an island
Inspiration for a large mediterranean l-shaped medium tone wood floor open concept kitchen remodel in Santa Barbara with a double-bowl sink, distressed cabinets, granite countertops, brown backsplash, ceramic backsplash, paneled appliances and an island
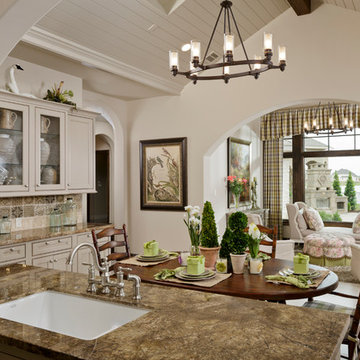
Kolanowski Studio
Large elegant porcelain tile eat-in kitchen photo in Houston with a double-bowl sink, raised-panel cabinets, distressed cabinets, granite countertops, porcelain backsplash, stainless steel appliances and an island
Large elegant porcelain tile eat-in kitchen photo in Houston with a double-bowl sink, raised-panel cabinets, distressed cabinets, granite countertops, porcelain backsplash, stainless steel appliances and an island
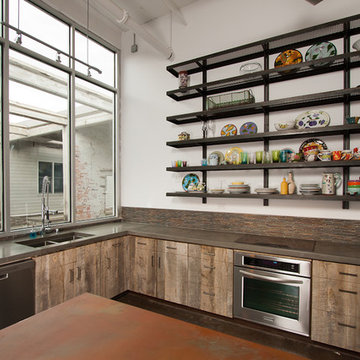
Architect: Kelin Perry, Atlanta, GA;
Ann Packwood Photography
Large eclectic l-shaped kitchen photo in Atlanta with a double-bowl sink, flat-panel cabinets, distressed cabinets, concrete countertops, multicolored backsplash, stainless steel appliances and an island
Large eclectic l-shaped kitchen photo in Atlanta with a double-bowl sink, flat-panel cabinets, distressed cabinets, concrete countertops, multicolored backsplash, stainless steel appliances and an island
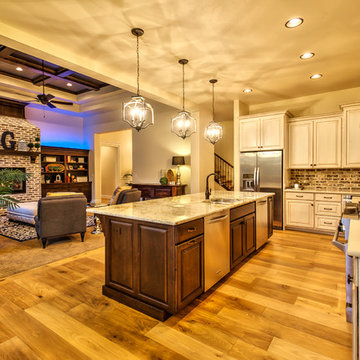
Large elegant l-shaped light wood floor kitchen photo in Boise with a double-bowl sink, recessed-panel cabinets, distressed cabinets, granite countertops, stainless steel appliances and an island
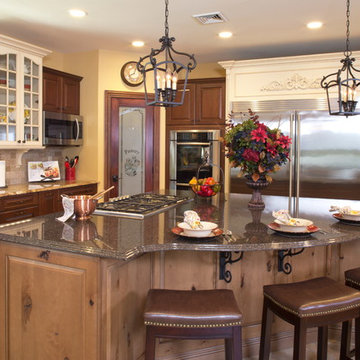
Ken Hild
Eat-in kitchen - large mediterranean l-shaped ceramic tile eat-in kitchen idea in New York with a double-bowl sink, raised-panel cabinets, distressed cabinets, beige backsplash, stone tile backsplash, stainless steel appliances and an island
Eat-in kitchen - large mediterranean l-shaped ceramic tile eat-in kitchen idea in New York with a double-bowl sink, raised-panel cabinets, distressed cabinets, beige backsplash, stone tile backsplash, stainless steel appliances and an island
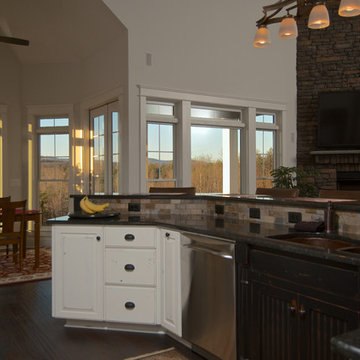
Marc Stowe
Example of a large arts and crafts dark wood floor eat-in kitchen design in Charlotte with a double-bowl sink, raised-panel cabinets, distressed cabinets, granite countertops, brown backsplash, ceramic backsplash, stainless steel appliances and an island
Example of a large arts and crafts dark wood floor eat-in kitchen design in Charlotte with a double-bowl sink, raised-panel cabinets, distressed cabinets, granite countertops, brown backsplash, ceramic backsplash, stainless steel appliances and an island
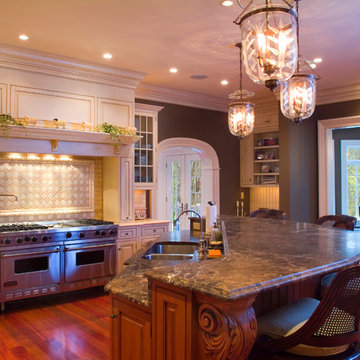
No less than a return to the great manor home of yesteryear, this grand residence is steeped in elegance and luxury. Yet the tuxedo formality of the main façade and foyer gives way to astonishingly open and casually livable gathering areas surrounding the pools and embracing the rear yard on one of the region's most sought after streets. At over 18,000 finished square feet it is a mansion indeed, and yet while providing for exceptionally well appointed entertaining areas, it accommodates the owner's young family in a comfortable setting.
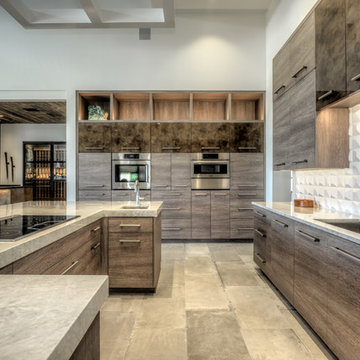
Example of a large minimalist u-shaped porcelain tile and gray floor kitchen design in Houston with a double-bowl sink, flat-panel cabinets, distressed cabinets, quartzite countertops, white backsplash, stainless steel appliances and an island
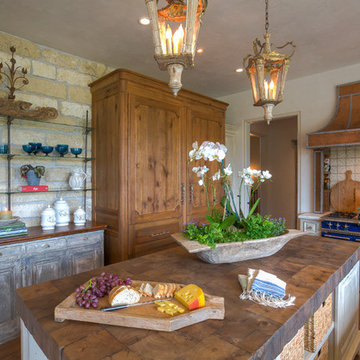
Jon Golden
Inspiration for a large rustic l-shaped medium tone wood floor eat-in kitchen remodel in Richmond with a double-bowl sink, distressed cabinets, multicolored backsplash, ceramic backsplash, colored appliances, an island, wood countertops and raised-panel cabinets
Inspiration for a large rustic l-shaped medium tone wood floor eat-in kitchen remodel in Richmond with a double-bowl sink, distressed cabinets, multicolored backsplash, ceramic backsplash, colored appliances, an island, wood countertops and raised-panel cabinets
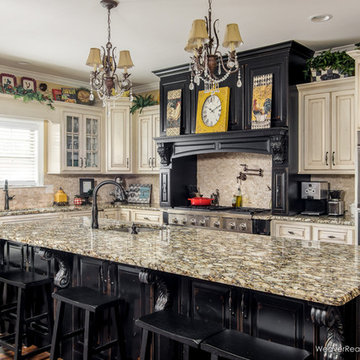
Weaver Real Estate Photography
Kitchen - large cottage u-shaped dark wood floor kitchen idea in Birmingham with a double-bowl sink, raised-panel cabinets, distressed cabinets, granite countertops, stainless steel appliances, an island, beige backsplash and stone tile backsplash
Kitchen - large cottage u-shaped dark wood floor kitchen idea in Birmingham with a double-bowl sink, raised-panel cabinets, distressed cabinets, granite countertops, stainless steel appliances, an island, beige backsplash and stone tile backsplash
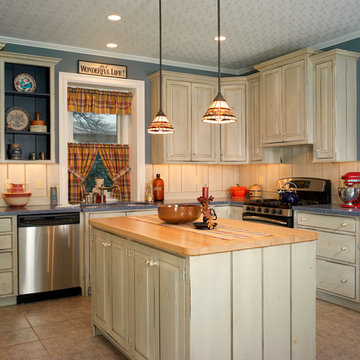
Kitchen renovation using custom fabricated Roger Wright cabinets, Corian and wood countertops and tile flooring. Complete renovations to single family residence to bring house back to historically correct finishes. Project located in Perkasie, Bucks County, PA.
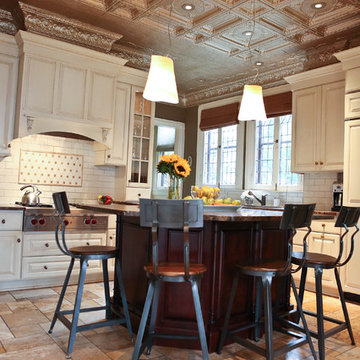
Amy Jeanchaiyaphum
Large elegant single-wall porcelain tile eat-in kitchen photo in Minneapolis with a double-bowl sink, glass-front cabinets, distressed cabinets, quartz countertops, metallic backsplash, porcelain backsplash, stainless steel appliances and an island
Large elegant single-wall porcelain tile eat-in kitchen photo in Minneapolis with a double-bowl sink, glass-front cabinets, distressed cabinets, quartz countertops, metallic backsplash, porcelain backsplash, stainless steel appliances and an island
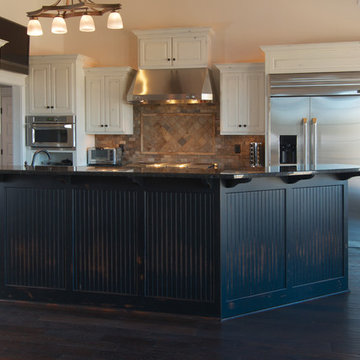
Marc Stowe
Example of a large arts and crafts dark wood floor eat-in kitchen design in Charlotte with a double-bowl sink, raised-panel cabinets, distressed cabinets, granite countertops, brown backsplash, ceramic backsplash, stainless steel appliances and an island
Example of a large arts and crafts dark wood floor eat-in kitchen design in Charlotte with a double-bowl sink, raised-panel cabinets, distressed cabinets, granite countertops, brown backsplash, ceramic backsplash, stainless steel appliances and an island
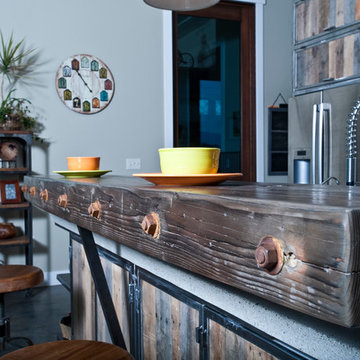
Glulam breakfast bar with reclaimed hardware
Photography by Lynn Donaldson
Open concept kitchen - large industrial galley concrete floor open concept kitchen idea in Other with a double-bowl sink, distressed cabinets, recycled glass countertops, metallic backsplash, stainless steel appliances and an island
Open concept kitchen - large industrial galley concrete floor open concept kitchen idea in Other with a double-bowl sink, distressed cabinets, recycled glass countertops, metallic backsplash, stainless steel appliances and an island
Large Kitchen with a Double-Bowl Sink and Distressed Cabinets Ideas
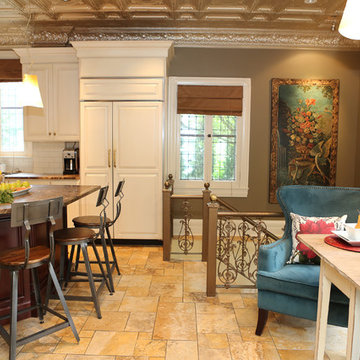
Amy Jeanchaiyaphum
Eat-in kitchen - large traditional single-wall porcelain tile eat-in kitchen idea in Minneapolis with a double-bowl sink, glass-front cabinets, distressed cabinets, quartz countertops, metallic backsplash, porcelain backsplash, stainless steel appliances and an island
Eat-in kitchen - large traditional single-wall porcelain tile eat-in kitchen idea in Minneapolis with a double-bowl sink, glass-front cabinets, distressed cabinets, quartz countertops, metallic backsplash, porcelain backsplash, stainless steel appliances and an island
1





