Enclosed Kitchen with Distressed Cabinets Ideas
Refine by:
Budget
Sort by:Popular Today
1 - 20 of 1,180 photos
Item 1 of 3

Enclosed kitchen - mid-sized traditional single-wall medium tone wood floor enclosed kitchen idea in Little Rock with black appliances, an integrated sink, shaker cabinets, distressed cabinets, granite countertops, green backsplash and no island

Paul Bonnichsen
Inspiration for a large rustic u-shaped marble floor enclosed kitchen remodel in Kansas City with flat-panel cabinets, distressed cabinets, marble countertops, white backsplash, subway tile backsplash, stainless steel appliances, an island and an undermount sink
Inspiration for a large rustic u-shaped marble floor enclosed kitchen remodel in Kansas City with flat-panel cabinets, distressed cabinets, marble countertops, white backsplash, subway tile backsplash, stainless steel appliances, an island and an undermount sink

Mid-sized mountain style u-shaped dark wood floor, brown floor and exposed beam enclosed kitchen photo in Denver with a farmhouse sink, shaker cabinets, an island, gray countertops, distressed cabinets, concrete countertops, brown backsplash, stone tile backsplash and paneled appliances

This early american cape style home built in 1820 was restored to it original beauty. Green antiqued, distressed cabinets, honed granite countertops, hand forged iron cabinet pulls, a chimney style vent hood, and heavily distressed furniture style island all help to create an aura of authenticity in this kitchen, while stainless steel appliances add a dash of modernity.
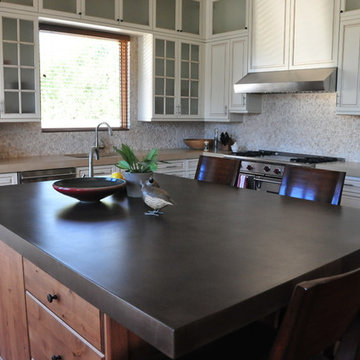
concrete countertop, stained concrete island
Example of a large cottage u-shaped dark wood floor and brown floor enclosed kitchen design in Phoenix with recessed-panel cabinets, distressed cabinets, an island, an undermount sink, concrete countertops, multicolored backsplash, mosaic tile backsplash, stainless steel appliances and black countertops
Example of a large cottage u-shaped dark wood floor and brown floor enclosed kitchen design in Phoenix with recessed-panel cabinets, distressed cabinets, an island, an undermount sink, concrete countertops, multicolored backsplash, mosaic tile backsplash, stainless steel appliances and black countertops
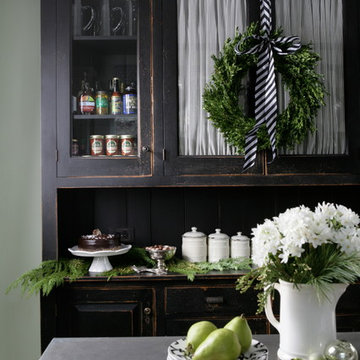
Happy Holidays! This kitchen was relocated in a classic, 1880's home in Evanston, IL. The island's countertop is culinary pewter imported from France. . .
Kipnis Architecture + Planning. . .
Photo Credit: Country Living Magazine
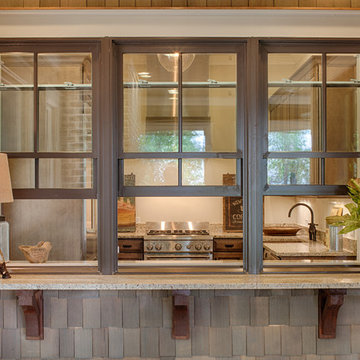
With porches on every side, the “Georgetown” is designed for enjoying the natural surroundings. The main level of the home is characterized by wide open spaces, with connected kitchen, dining, and living areas, all leading onto the various outdoor patios. The main floor master bedroom occupies one entire wing of the home, along with an additional bedroom suite. The upper level features two bedroom suites and a bunk room, with space over the detached garage providing a private guest suite.
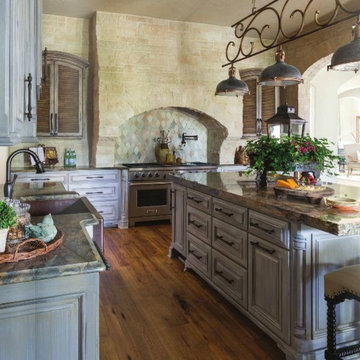
Example of a large mountain style l-shaped medium tone wood floor enclosed kitchen design in Little Rock with a farmhouse sink, raised-panel cabinets, distressed cabinets, granite countertops, beige backsplash, stone tile backsplash, stainless steel appliances and an island
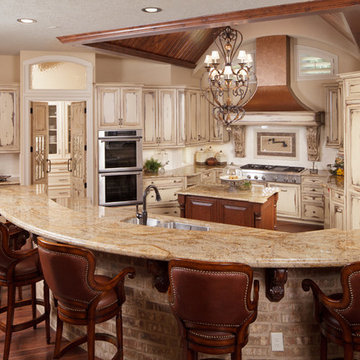
Kitchen with catering kitchen through secret doors
Enclosed kitchen - large traditional u-shaped medium tone wood floor and brown floor enclosed kitchen idea in Houston with a double-bowl sink, raised-panel cabinets, distressed cabinets, limestone countertops, white backsplash, subway tile backsplash, paneled appliances and two islands
Enclosed kitchen - large traditional u-shaped medium tone wood floor and brown floor enclosed kitchen idea in Houston with a double-bowl sink, raised-panel cabinets, distressed cabinets, limestone countertops, white backsplash, subway tile backsplash, paneled appliances and two islands
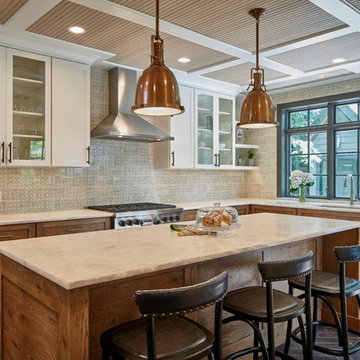
Patsy McEnroe Photography
Inspiration for a mid-sized transitional l-shaped ceramic tile and brown floor enclosed kitchen remodel in Chicago with an undermount sink, recessed-panel cabinets, distressed cabinets, quartzite countertops, beige backsplash, ceramic backsplash, stainless steel appliances and an island
Inspiration for a mid-sized transitional l-shaped ceramic tile and brown floor enclosed kitchen remodel in Chicago with an undermount sink, recessed-panel cabinets, distressed cabinets, quartzite countertops, beige backsplash, ceramic backsplash, stainless steel appliances and an island
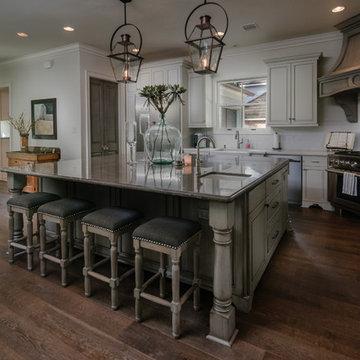
Enclosed kitchen - large traditional l-shaped dark wood floor enclosed kitchen idea in Houston with a farmhouse sink, distressed cabinets, granite countertops, white backsplash, subway tile backsplash, stainless steel appliances and an island
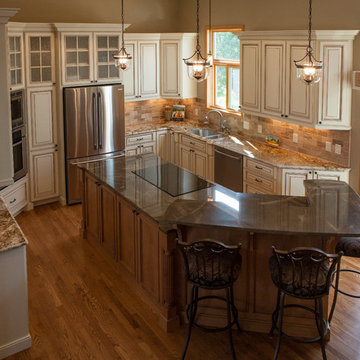
Enclosed kitchen - traditional u-shaped enclosed kitchen idea in Minneapolis with an undermount sink, raised-panel cabinets, distressed cabinets and granite countertops
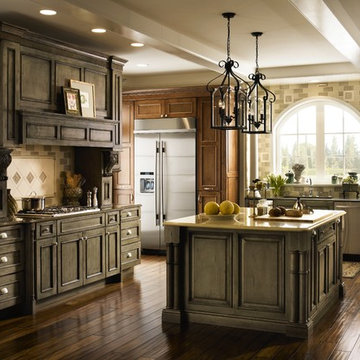
Enclosed kitchen - large transitional l-shaped dark wood floor and brown floor enclosed kitchen idea in Minneapolis with distressed cabinets, quartz countertops, multicolored backsplash, ceramic backsplash, stainless steel appliances, an island and beaded inset cabinets
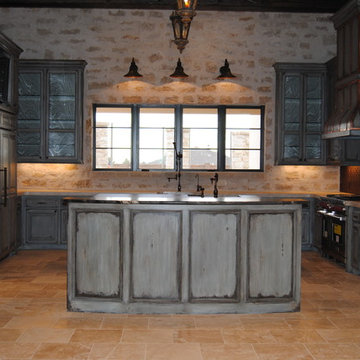
Inspiration for a mid-sized transitional u-shaped limestone floor enclosed kitchen remodel in Austin with an undermount sink, raised-panel cabinets, distressed cabinets, solid surface countertops, beige backsplash, paneled appliances and an island
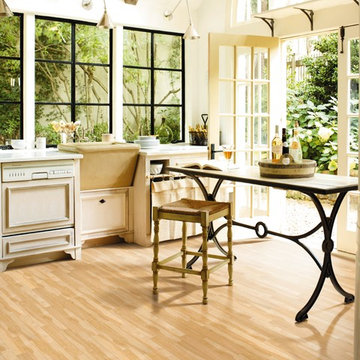
Mannington
Inspiration for a mid-sized timeless light wood floor enclosed kitchen remodel in Salt Lake City with distressed cabinets, an island, a farmhouse sink, recessed-panel cabinets, solid surface countertops, window backsplash and stainless steel appliances
Inspiration for a mid-sized timeless light wood floor enclosed kitchen remodel in Salt Lake City with distressed cabinets, an island, a farmhouse sink, recessed-panel cabinets, solid surface countertops, window backsplash and stainless steel appliances
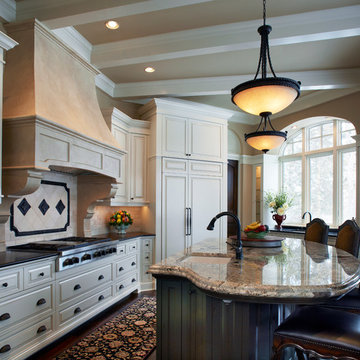
Example of a mid-sized transitional single-wall dark wood floor and brown floor enclosed kitchen design in Minneapolis with an undermount sink, raised-panel cabinets, distressed cabinets, granite countertops, beige backsplash, ceramic backsplash, paneled appliances and an island
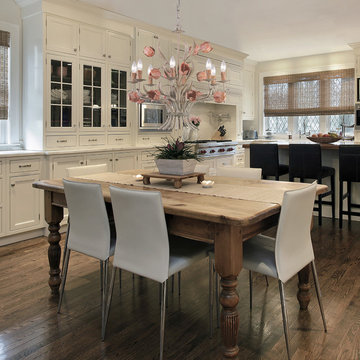
The Southport collection is evocative of vintage tole fixtures. We offer it in a vintage, soft hand painted finish or glossy white. The high-end designer finish lends a contemporary feel to the whimsical collection.
Measurements and Information:
Width: 24"
Height: 24" adjustable to 96" overall
Includes 6' Chain
Supplied with 10' electrical wire
Approximate hanging weight: 20 pounds
Finish: Sage/Rose
8 Lights
Accommodates 8 x 60 watt (max.) candelabra base bulbs
Safety Rating: UL and CUL listed
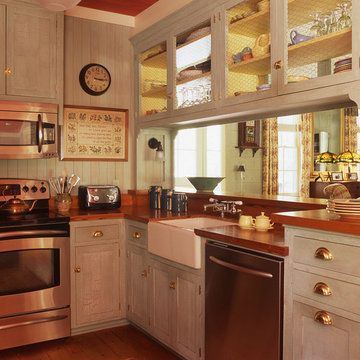
Susan Sully
Mountain style u-shaped enclosed kitchen photo in Atlanta with a farmhouse sink, distressed cabinets, wood countertops and stainless steel appliances
Mountain style u-shaped enclosed kitchen photo in Atlanta with a farmhouse sink, distressed cabinets, wood countertops and stainless steel appliances

This exclusive guest home features excellent and easy to use technology throughout. The idea and purpose of this guesthouse is to host multiple charity events, sporting event parties, and family gatherings. The roughly 90-acre site has impressive views and is a one of a kind property in Colorado.
The project features incredible sounding audio and 4k video distributed throughout (inside and outside). There is centralized lighting control both indoors and outdoors, an enterprise Wi-Fi network, HD surveillance, and a state of the art Crestron control system utilizing iPads and in-wall touch panels. Some of the special features of the facility is a powerful and sophisticated QSC Line Array audio system in the Great Hall, Sony and Crestron 4k Video throughout, a large outdoor audio system featuring in ground hidden subwoofers by Sonance surrounding the pool, and smart LED lighting inside the gorgeous infinity pool.
J Gramling Photos
Enclosed Kitchen with Distressed Cabinets Ideas
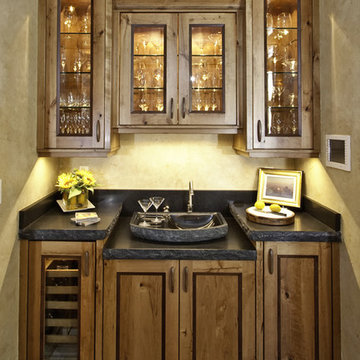
BHH Partners Architect, Gary Soles Photography
Example of a mountain style single-wall enclosed kitchen design in Denver with raised-panel cabinets, distressed cabinets, soapstone countertops, gray backsplash, stone slab backsplash and paneled appliances
Example of a mountain style single-wall enclosed kitchen design in Denver with raised-panel cabinets, distressed cabinets, soapstone countertops, gray backsplash, stone slab backsplash and paneled appliances
1





