Kitchen with Gray Cabinets and Metallic Backsplash Ideas
Refine by:
Budget
Sort by:Popular Today
1 - 20 of 3,362 photos

For this project, the entire kitchen was designed around the “must-have” Lacanche range in the stunning French Blue with brass trim. That was the client’s dream and everything had to be built to complement it. Bilotta senior designer, Randy O’Kane, CKD worked with Paul Benowitz and Dipti Shah of Benowitz Shah Architects to contemporize the kitchen while staying true to the original house which was designed in 1928 by regionally noted architect Franklin P. Hammond. The clients purchased the home over two years ago from the original owner. While the house has a magnificent architectural presence from the street, the basic systems, appointments, and most importantly, the layout and flow were inappropriately suited to contemporary living.
The new plan removed an outdated screened porch at the rear which was replaced with the new family room and moved the kitchen from a dark corner in the front of the house to the center. The visual connection from the kitchen through the family room is dramatic and gives direct access to the rear yard and patio. It was important that the island separating the kitchen from the family room have ample space to the left and right to facilitate traffic patterns, and interaction among family members. Hence vertical kitchen elements were placed primarily on existing interior walls. The cabinetry used was Bilotta’s private label, the Bilotta Collection – they selected beautiful, dramatic, yet subdued finishes for the meticulously handcrafted cabinetry. The double islands allow for the busy family to have a space for everything – the island closer to the range has seating and makes a perfect space for doing homework or crafts, or having breakfast or snacks. The second island has ample space for storage and books and acts as a staging area from the kitchen to the dinner table. The kitchen perimeter and both islands are painted in Benjamin Moore’s Paper White. The wall cabinets flanking the sink have wire mesh fronts in a statuary bronze – the insides of these cabinets are painted blue to match the range. The breakfast room cabinetry is Benjamin Moore’s Lampblack with the interiors of the glass cabinets painted in Paper White to match the kitchen. All countertops are Vermont White Quartzite from Eastern Stone. The backsplash is Artistic Tile’s Kyoto White and Kyoto Steel. The fireclay apron-front main sink is from Rohl while the smaller prep sink is from Linkasink. All faucets are from Waterstone in their antique pewter finish. The brass hardware is from Armac Martin and the pendants above the center island are from Circa Lighting. The appliances, aside from the range, are a mix of Sub-Zero, Thermador and Bosch with panels on everything.
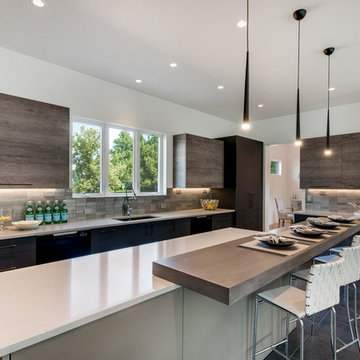
Large trendy porcelain tile and gray floor eat-in kitchen photo in Denver with an undermount sink, flat-panel cabinets, gray cabinets, quartz countertops, metallic backsplash, stainless steel appliances and two islands

This custom contemporary kitchen designed by Gail Bolling pairs cool gray cabinetry with a crisp white waterfall countertop while the backsplash adds just a touch of shine. It is a national award-winning design.
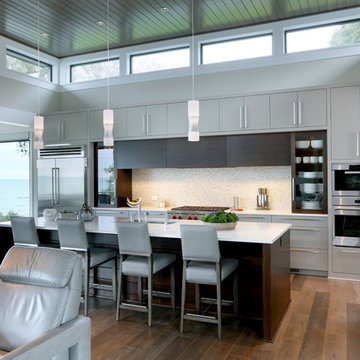
Inspiration for a large contemporary l-shaped dark wood floor and brown floor eat-in kitchen remodel in Grand Rapids with an undermount sink, flat-panel cabinets, gray cabinets, quartz countertops, metallic backsplash, glass tile backsplash, stainless steel appliances, an island and white countertops

Art Gray
Open concept kitchen - small contemporary single-wall concrete floor and gray floor open concept kitchen idea in Los Angeles with an undermount sink, flat-panel cabinets, gray cabinets, metallic backsplash, paneled appliances, solid surface countertops and gray countertops
Open concept kitchen - small contemporary single-wall concrete floor and gray floor open concept kitchen idea in Los Angeles with an undermount sink, flat-panel cabinets, gray cabinets, metallic backsplash, paneled appliances, solid surface countertops and gray countertops
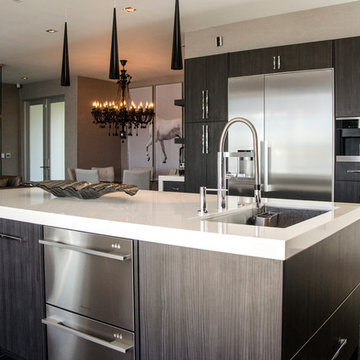
The layout of this gray toned kitchen flows gracefully into the dining and family rooms. The vertical grain of the cabinets and the over-sized hardware accent the sleek modern. This island not only offers ample seating but also houses a beverage center, concealed double garbage pull out and dish washer drawers. Not to mention a meticulously placed undermount stainless steel sink for added convenience. Porcelain wood like tile floors and stainless steel fixtures are a great complement. Photo Credit - Julie Lehite
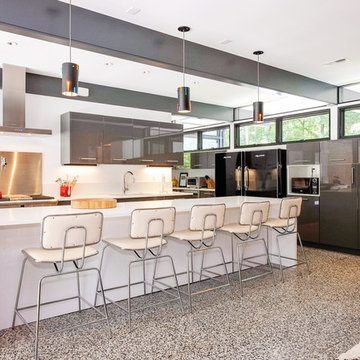
Entry 11 Gary Jobe Builder, Inc.
Historical Renovation
www.garyjobebuilder.com
Inspiration for a contemporary kitchen remodel in Raleigh with flat-panel cabinets, gray cabinets, metallic backsplash and an island
Inspiration for a contemporary kitchen remodel in Raleigh with flat-panel cabinets, gray cabinets, metallic backsplash and an island
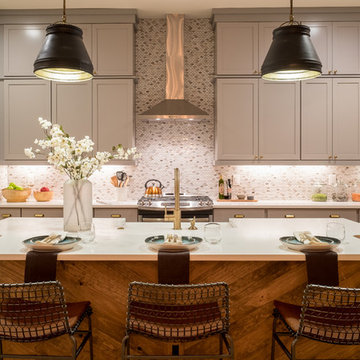
Inspiration for a transitional l-shaped light wood floor kitchen remodel in Charlotte with shaker cabinets, gray cabinets, metallic backsplash, mosaic tile backsplash, stainless steel appliances and an island
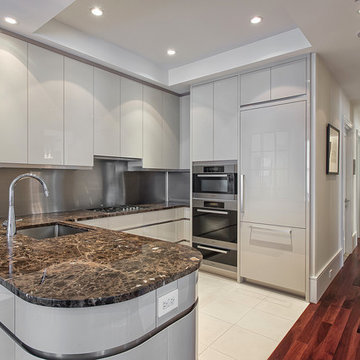
Photography: SGM Photography
Open concept kitchen - small contemporary u-shaped open concept kitchen idea in New York with an undermount sink, flat-panel cabinets, gray cabinets, metallic backsplash, paneled appliances and no island
Open concept kitchen - small contemporary u-shaped open concept kitchen idea in New York with an undermount sink, flat-panel cabinets, gray cabinets, metallic backsplash, paneled appliances and no island
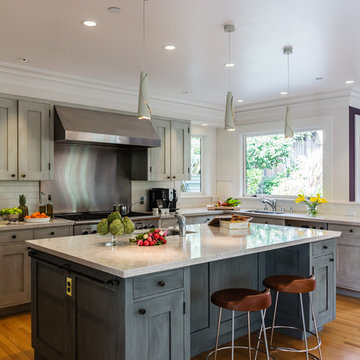
Catherine Nyugen Photography
Enclosed kitchen - transitional medium tone wood floor enclosed kitchen idea in San Francisco with an undermount sink, shaker cabinets, gray cabinets, metallic backsplash, subway tile backsplash, stainless steel appliances and an island
Enclosed kitchen - transitional medium tone wood floor enclosed kitchen idea in San Francisco with an undermount sink, shaker cabinets, gray cabinets, metallic backsplash, subway tile backsplash, stainless steel appliances and an island
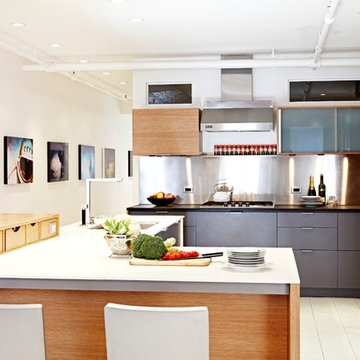
Boris Breuer
Example of a trendy u-shaped kitchen design in New York with an undermount sink, flat-panel cabinets, gray cabinets, metallic backsplash, stainless steel appliances and an island
Example of a trendy u-shaped kitchen design in New York with an undermount sink, flat-panel cabinets, gray cabinets, metallic backsplash, stainless steel appliances and an island

Design Statement:
My design challenge was to create and build a new ultra modern kitchen with a futuristic flare. This state of the art kitchen was to be equipped with an ample amount of usable storage and a better view of the outside while balancing design and function.
Some of the project goals were to include the following; a multi-level island with seating for four people, dramatic use of lighting, state of the art appliances, a generous view of the outside and last but not least, to create a kitchen space that looks like no other...”The WOW Factor”.
This challenging project was a completely new design and full renovation. The existing kitchen was outdated and in desperate need help. My new design required me to remove existing walls, cabinetry, flooring, plumbing, electric…a complete demolition. My job functions were to be the interior designer, GC, electrician and a laborer.
Construction and Design
The existing kitchen had one small window in it like many kitchens. The main difficulty was…how to create more windows while gaining more cabinet storage. As a designer, our clients require us to think out of the box and give them something that they may have never dreamed of. I did just that. I created two 8’ glass backsplashes (with no visible supports) on the corner of the house. This was not easy task, engineering of massive blind headers and lam beams were used to support the load of the new floating walls. A generous amount of 48” high wall cabinets flank the new walls and appear floating in air seamlessly above the glass backsplash.
Technology and Design
The dramatic use of the latest in LED lighting was used. From color changing accent lights, high powered multi-directional spot lights, decorative soffit lights, under cabinet and above cabinet LED tape lights…all to be controlled from wall panels or mobile devises. A built-in ipad also controls not only the lighting, but a climate controlled thermostat, house wide music streaming with individually controlled zones, alarm system, video surveillance system and door bell.
Materials and design
Large amounts of glass and gloss; glass backsplash, iridescent glass tiles, raised glass island counter top, Quartz counter top with iridescent glass chips infused in it. 24” x 24” high polished porcelain tile flooring to give the appearance of water or glass. The custom cabinets are high gloss lacquer with a metallic fleck. All doors and drawers are Blum soft-close. The result is an ultra sleek and highly sophisticated design.
Appliances and design
All appliances were chosen for the ultimate in sleekness. These appliances include: a 48” built-in custom paneled subzero refrigerator/freezer, a built-in Miele dishwasher that is so quiet that it shoots a red led light on the floor to let you know that its on., a 36” Miele induction cook top and a built-in 200 bottle wine cooler. Some other cool features are the led kitchen faucet that changes color based on the water temperature. A stainless and glass wall hood with led lights. All duct work was built into the stainless steel toe kicks and grooves were cut into it to release airflow.
Photography by Mark Oser
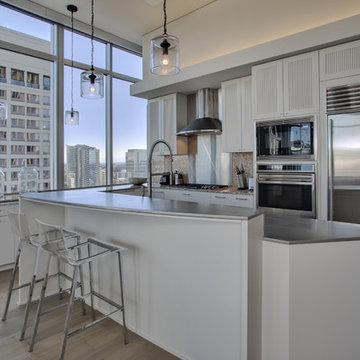
Open concept kitchen - mid-sized contemporary single-wall medium tone wood floor open concept kitchen idea in Seattle with gray cabinets, metallic backsplash, stainless steel appliances, an island, a drop-in sink, shaker cabinets and stainless steel countertops
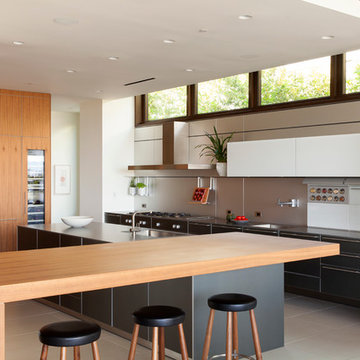
The minimal kitchen is composed of three different materials for added interest.
Photo: Roger Davies
Example of a large trendy l-shaped porcelain tile eat-in kitchen design in Los Angeles with an undermount sink, flat-panel cabinets, gray cabinets, wood countertops, metal backsplash, paneled appliances, two islands and metallic backsplash
Example of a large trendy l-shaped porcelain tile eat-in kitchen design in Los Angeles with an undermount sink, flat-panel cabinets, gray cabinets, wood countertops, metal backsplash, paneled appliances, two islands and metallic backsplash
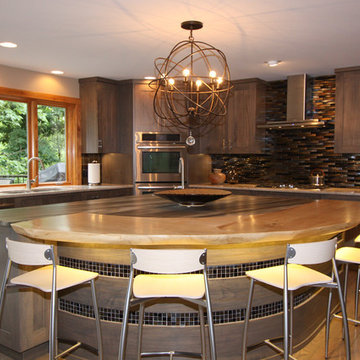
This island features the clean soft lines of a grey granite with a live rustic smooth wood top. The xenon lighting washes the curved front of the island with the inset glass mosaics.

Photography by Brian Pettigrew
Open concept kitchen - large modern u-shaped dark wood floor open concept kitchen idea in San Francisco with an undermount sink, flat-panel cabinets, gray cabinets, quartzite countertops, metallic backsplash, metal backsplash, stainless steel appliances and an island
Open concept kitchen - large modern u-shaped dark wood floor open concept kitchen idea in San Francisco with an undermount sink, flat-panel cabinets, gray cabinets, quartzite countertops, metallic backsplash, metal backsplash, stainless steel appliances and an island

Entertainer's kitchen with island seating for upto eight persons
Inspiration for a large contemporary l-shaped bamboo floor and brown floor eat-in kitchen remodel in Seattle with an undermount sink, flat-panel cabinets, gray cabinets, quartz countertops, metallic backsplash, metal backsplash, stainless steel appliances, an island and gray countertops
Inspiration for a large contemporary l-shaped bamboo floor and brown floor eat-in kitchen remodel in Seattle with an undermount sink, flat-panel cabinets, gray cabinets, quartz countertops, metallic backsplash, metal backsplash, stainless steel appliances, an island and gray countertops
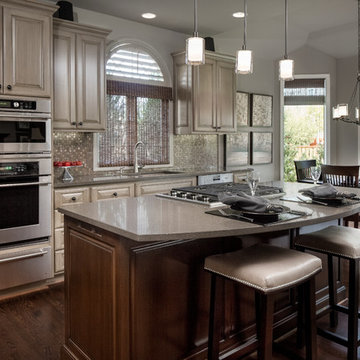
The kitchen and neighboring powder room were the final rooms in this multi-room Overland Park project. The original floors were still in great shape and were updated with a darker stain. Because the original kitchen cabinets were of low quality, new cabinets were installed and a custom faux finish was applied. The original island was an awkward shape and impeded on the open concept feel the clients were seeking. A custom island was installed with well thought out storage and additional seating.
To see all of the Before & After photos of this, and all of our projects, check out our portfolio! http://www.designconnectioninc.com/portfolio/
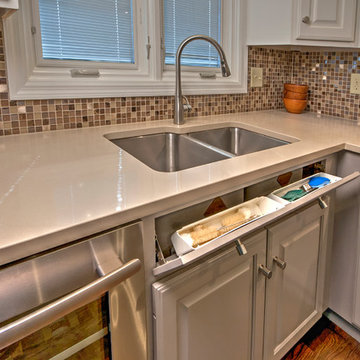
The undermount sink with a Kohler Simplice pull-down faucet in polished chrome has a hidden compartment. Pull out the panel under the sink and they store all the cleaning items that usually junk up a countertop.
Photo by Toby Weiss for Mosby Building Arts
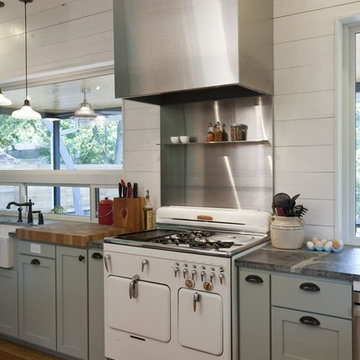
Eat-in kitchen - country l-shaped eat-in kitchen idea in Austin with recessed-panel cabinets, gray cabinets, metallic backsplash, metal backsplash and white appliances
Kitchen with Gray Cabinets and Metallic Backsplash Ideas
1





