Kitchen with Gray Cabinets, Granite Countertops and Yellow Backsplash Ideas
Refine by:
Budget
Sort by:Popular Today
1 - 20 of 100 photos
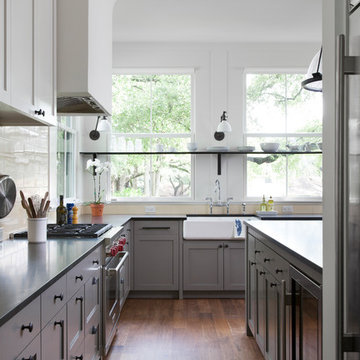
Hood is contained by custom drywall enclosure.
photo by Ryann Ford
Inspiration for a large transitional galley medium tone wood floor kitchen remodel in Austin with shaker cabinets, gray cabinets, granite countertops, yellow backsplash and black countertops
Inspiration for a large transitional galley medium tone wood floor kitchen remodel in Austin with shaker cabinets, gray cabinets, granite countertops, yellow backsplash and black countertops
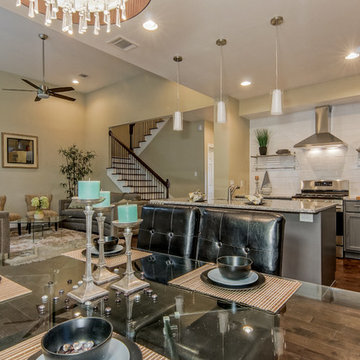
Mark Adams
Inspiration for a mid-sized contemporary l-shaped eat-in kitchen remodel in Austin with a double-bowl sink, shaker cabinets, gray cabinets, granite countertops, yellow backsplash, ceramic backsplash, stainless steel appliances and no island
Inspiration for a mid-sized contemporary l-shaped eat-in kitchen remodel in Austin with a double-bowl sink, shaker cabinets, gray cabinets, granite countertops, yellow backsplash, ceramic backsplash, stainless steel appliances and no island
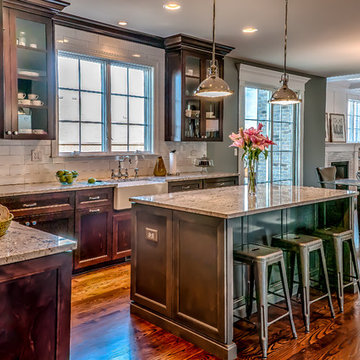
L-Shaped Kitchen with double fridge/freezer centered on window and island. Pantry door stained to match cabinet color and double oven housing.
Eat-in kitchen - transitional l-shaped medium tone wood floor eat-in kitchen idea in Chicago with a farmhouse sink, shaker cabinets, gray cabinets, granite countertops, yellow backsplash, ceramic backsplash, stainless steel appliances and an island
Eat-in kitchen - transitional l-shaped medium tone wood floor eat-in kitchen idea in Chicago with a farmhouse sink, shaker cabinets, gray cabinets, granite countertops, yellow backsplash, ceramic backsplash, stainless steel appliances and an island
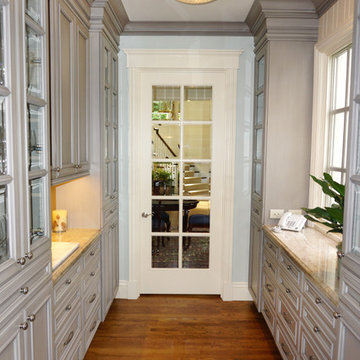
Jeff Cretcher
Kitchen pantry - traditional galley dark wood floor and brown floor kitchen pantry idea in San Francisco with a single-bowl sink, raised-panel cabinets, gray cabinets, granite countertops, yellow backsplash, ceramic backsplash and stainless steel appliances
Kitchen pantry - traditional galley dark wood floor and brown floor kitchen pantry idea in San Francisco with a single-bowl sink, raised-panel cabinets, gray cabinets, granite countertops, yellow backsplash, ceramic backsplash and stainless steel appliances
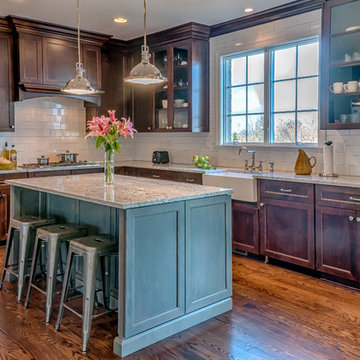
L-Shaped Kitchen with double fridge/freezer centered on window and island. Pantry door stained to match cabinet color and double oven housing.
Eat-in kitchen - transitional l-shaped medium tone wood floor eat-in kitchen idea in Chicago with a farmhouse sink, shaker cabinets, gray cabinets, granite countertops, yellow backsplash, ceramic backsplash, stainless steel appliances and an island
Eat-in kitchen - transitional l-shaped medium tone wood floor eat-in kitchen idea in Chicago with a farmhouse sink, shaker cabinets, gray cabinets, granite countertops, yellow backsplash, ceramic backsplash, stainless steel appliances and an island
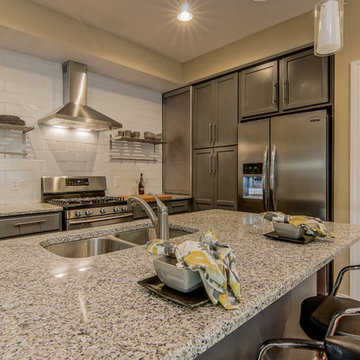
Mark Adams
Eat-in kitchen - mid-sized contemporary l-shaped eat-in kitchen idea in Austin with a double-bowl sink, shaker cabinets, gray cabinets, granite countertops, yellow backsplash, ceramic backsplash, stainless steel appliances and no island
Eat-in kitchen - mid-sized contemporary l-shaped eat-in kitchen idea in Austin with a double-bowl sink, shaker cabinets, gray cabinets, granite countertops, yellow backsplash, ceramic backsplash, stainless steel appliances and no island
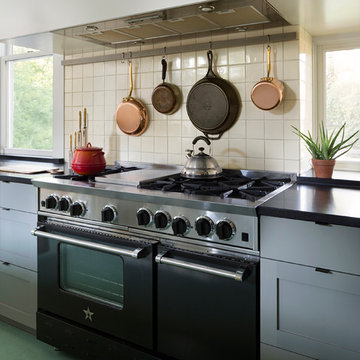
Range detail: black enamel by Bluestar; backsplash tile by Walker Zange; Absolute Black granite counter top; Base cabinet color Benjamin Moore, Chelsea Gray; pot rack found on-line, source unknown.
Photo by Whit Preston
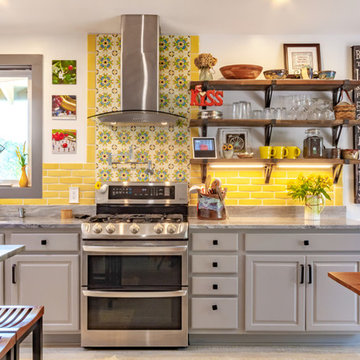
Bright tile, and a collection of local artists' works, put the fun into the function of this kitchen.
Photos by Tyler Merkel Photography
Open concept kitchen - mid-sized eclectic single-wall laminate floor and gray floor open concept kitchen idea in Other with a drop-in sink, raised-panel cabinets, gray cabinets, granite countertops, yellow backsplash, porcelain backsplash, stainless steel appliances, an island and gray countertops
Open concept kitchen - mid-sized eclectic single-wall laminate floor and gray floor open concept kitchen idea in Other with a drop-in sink, raised-panel cabinets, gray cabinets, granite countertops, yellow backsplash, porcelain backsplash, stainless steel appliances, an island and gray countertops
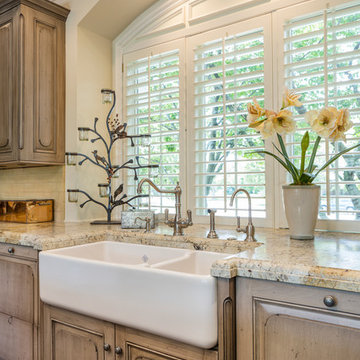
Mid-sized elegant u-shaped dark wood floor open concept kitchen photo in Kansas City with an undermount sink, raised-panel cabinets, gray cabinets, granite countertops, yellow backsplash, subway tile backsplash, stainless steel appliances and no island
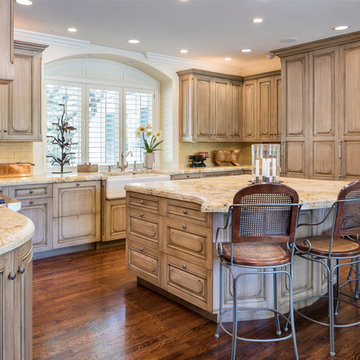
Example of a mid-sized classic u-shaped dark wood floor open concept kitchen design in Kansas City with an undermount sink, raised-panel cabinets, gray cabinets, granite countertops, yellow backsplash, subway tile backsplash, stainless steel appliances and no island
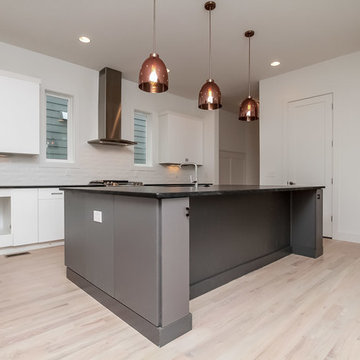
Open concept kitchen - mid-sized modern single-wall light wood floor and beige floor open concept kitchen idea in Nashville with an undermount sink, flat-panel cabinets, gray cabinets, granite countertops, yellow backsplash, subway tile backsplash, stainless steel appliances and an island
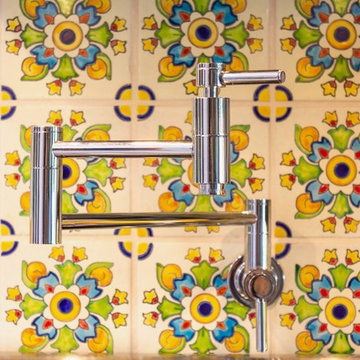
Bright tile, and a collection of local artists' works, put the fun into the function of this kitchen.
Photos by Tyler Merkel Photography
Inspiration for a mid-sized eclectic single-wall laminate floor and gray floor open concept kitchen remodel in Other with a drop-in sink, raised-panel cabinets, gray cabinets, granite countertops, yellow backsplash, porcelain backsplash, stainless steel appliances, an island and gray countertops
Inspiration for a mid-sized eclectic single-wall laminate floor and gray floor open concept kitchen remodel in Other with a drop-in sink, raised-panel cabinets, gray cabinets, granite countertops, yellow backsplash, porcelain backsplash, stainless steel appliances, an island and gray countertops
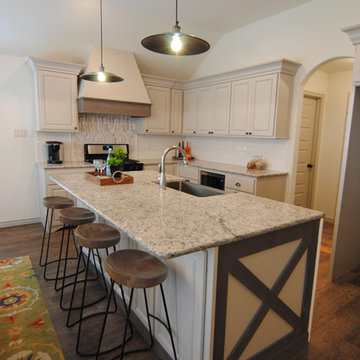
Open concept kitchen, dining, and living room.
Mid-sized trendy l-shaped vinyl floor eat-in kitchen photo in Austin with a farmhouse sink, recessed-panel cabinets, gray cabinets, granite countertops, yellow backsplash, subway tile backsplash, stainless steel appliances and an island
Mid-sized trendy l-shaped vinyl floor eat-in kitchen photo in Austin with a farmhouse sink, recessed-panel cabinets, gray cabinets, granite countertops, yellow backsplash, subway tile backsplash, stainless steel appliances and an island
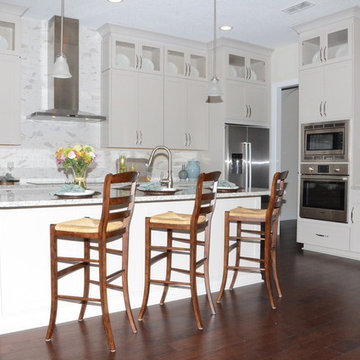
Amy Cornett Photography
Eat-in kitchen - large traditional l-shaped dark wood floor eat-in kitchen idea in Jacksonville with an undermount sink, shaker cabinets, gray cabinets, granite countertops, yellow backsplash, subway tile backsplash, stainless steel appliances and an island
Eat-in kitchen - large traditional l-shaped dark wood floor eat-in kitchen idea in Jacksonville with an undermount sink, shaker cabinets, gray cabinets, granite countertops, yellow backsplash, subway tile backsplash, stainless steel appliances and an island
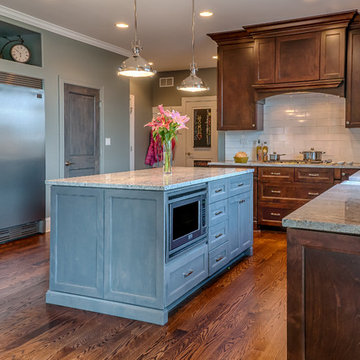
Transitional l-shaped medium tone wood floor eat-in kitchen photo in Chicago with a farmhouse sink, shaker cabinets, gray cabinets, granite countertops, yellow backsplash, ceramic backsplash, stainless steel appliances and an island
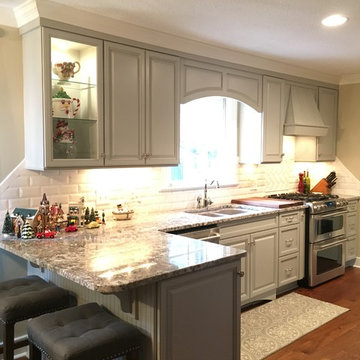
Inspiration for a mid-sized transitional medium tone wood floor eat-in kitchen remodel in Other with an undermount sink, raised-panel cabinets, gray cabinets, granite countertops, yellow backsplash, subway tile backsplash, stainless steel appliances and a peninsula
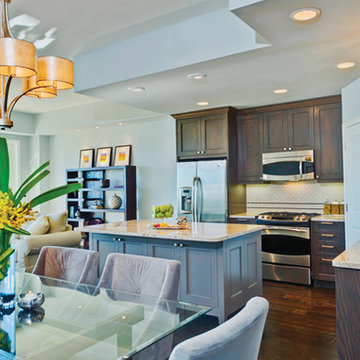
Modern remodel, Condo Living, Mid-rise Knox-Henderson Area, European Custom Cabinets, wood floors, Kitchen and Bath Remodel, Highland Park, Contemporary Living, Rooms with a view, Award-wining Interior Design, Dallas Interior Design, Dallas Interior Designer
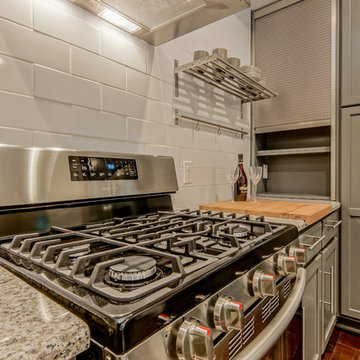
Mark Adams
Eat-in kitchen - mid-sized contemporary l-shaped eat-in kitchen idea in Austin with a double-bowl sink, shaker cabinets, gray cabinets, granite countertops, yellow backsplash, ceramic backsplash, stainless steel appliances and no island
Eat-in kitchen - mid-sized contemporary l-shaped eat-in kitchen idea in Austin with a double-bowl sink, shaker cabinets, gray cabinets, granite countertops, yellow backsplash, ceramic backsplash, stainless steel appliances and no island
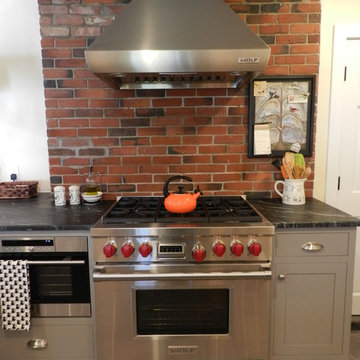
Mid-sized beach style ceramic tile eat-in kitchen photo in Providence with a farmhouse sink, shaker cabinets, gray cabinets, granite countertops, yellow backsplash, stainless steel appliances and a peninsula
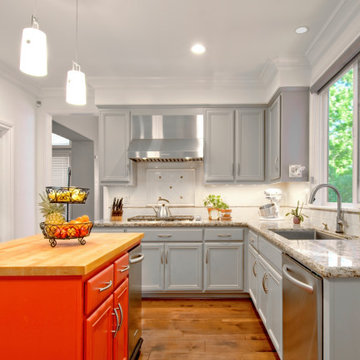
If you want to update your kitchen and don't want to invest in a major remodel, paint is your friend. This is an example of how paint and new cabinet hardware immediately improved the way the kitchen looked.
Kitchen with Gray Cabinets, Granite Countertops and Yellow Backsplash Ideas
1





