Kitchen with Gray Cabinets and Granite Countertops Ideas
Refine by:
Budget
Sort by:Popular Today
19821 - 18587 of 18,587 photos
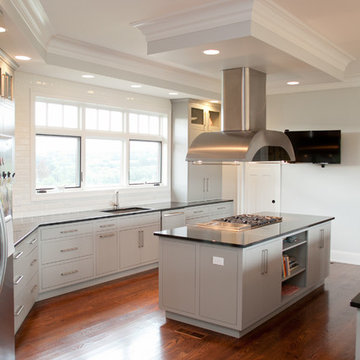
The clean lines of this kitchen allow the homeowners to get a full appreciation of the view they have from the top of the hill. The Scandinavian influences of the wife are evident throughout the house in the simple, yet efficient, designs. Matt Villano Photography
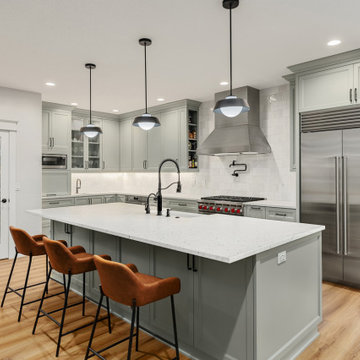
Inspiration for a large craftsman l-shaped open concept kitchen remodel in Portland with shaker cabinets, gray cabinets, granite countertops, white backsplash, ceramic backsplash, stainless steel appliances, an island and white countertops
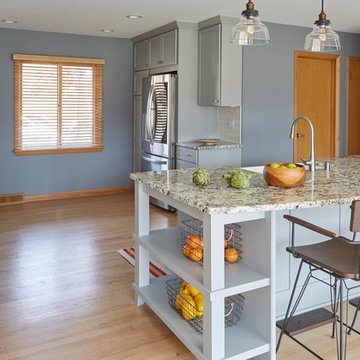
This 1956 kitchen was crowded and did not function well for this family of three. We were able to remove the wall separating the kitchen and dining room and transformed this house into a livable space. The granite counter tops are the statement piece in this kitchen. Perfectly balanced by the neutral grey Yorktowne cabinets and white details. The ceramic subway tile is hand crafted to be imperfect and give the kitchen some texture. We utilized the limited cabinet space by including organizational inserts into the cabinets creating maximum storage. The homeowners took advantage of their home being under construction to update their fireplace surround with natural stone and seasoned wood. Photos by Mike Kaskel
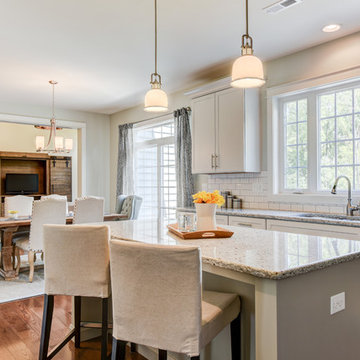
Sean Dooley Photography
Example of a large transitional u-shaped medium tone wood floor open concept kitchen design in Philadelphia with a double-bowl sink, shaker cabinets, gray cabinets, granite countertops, white backsplash, subway tile backsplash, stainless steel appliances and an island
Example of a large transitional u-shaped medium tone wood floor open concept kitchen design in Philadelphia with a double-bowl sink, shaker cabinets, gray cabinets, granite countertops, white backsplash, subway tile backsplash, stainless steel appliances and an island
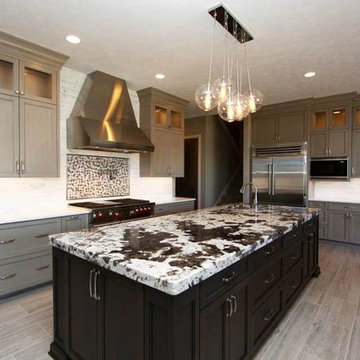
Huge l-shaped ceramic tile open concept kitchen photo in Other with an undermount sink, recessed-panel cabinets, gray cabinets, granite countertops, white backsplash, stone tile backsplash, stainless steel appliances and two islands
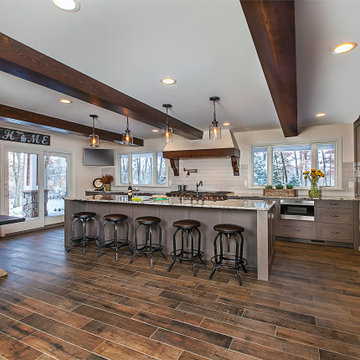
A large industrial size Wolf refrigerator is the foundation for the stone accent wall in the kitchen. Durable, easy to maintain finishes were prioritized throughout this kitchen remodel designed and built by Meadowlark. Photography by Jeff Garland.
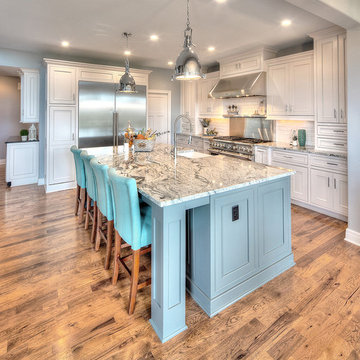
Large trendy l-shaped light wood floor eat-in kitchen photo in Kansas City with a farmhouse sink, gray cabinets, granite countertops, ceramic backsplash, stainless steel appliances, an island, beaded inset cabinets and white backsplash
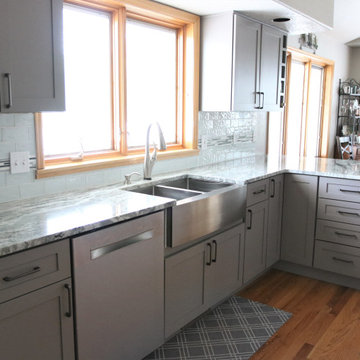
NEWLY REMODELED KITCHEN. Wow! Gorgeous Painted Maple Cabinets with Pewter Pulls combined elegantly with Granite Stone Countertops. Beautiful Subway Tile accented nicely with a Glass and Stone Mosaic. The Stainless Steel Farm/Apron Sink works beautifully with the rest of the stainless steel appliances, and adds a perfect finishing touch. The design is timeless and will be enjoyed for years to come. - The Client loves her new kitchen. See her review on Facebook. "I agree with the previous people who have enjoyed the experience of working with the French Creek designers! ... the kitchen came out beautiful and we couldn’t be happier with our choices."
French Creek Designs Kitchen & Bath Design Center
Making Your Home Beautiful One Room at A Time…
French Creek Designs Kitchen & Bath Design Studio - where selections begin. Let us design and dream with you. Overwhelmed on where to start that home improvement, kitchen or bath project? Let our designers sit down with you and take the overwhelming out of the picture and assist in choosing your materials. Whether new construction, full remodel or just a partial remodel we can help you to make it an enjoyable experience to design your dream space. Call to schedule your free design consultation today with one of our exceptional designers 307-337-4500.
#kitchenremodel #kitchen #countertops #grantie #maplepaintedcabinets #greycabinets #granitecountertops #subwaytile #kitchencabinets #backsplash #tileaccents #tiledesign #stainlesssteelfarmsink #frenchcreekdesigns #casper #wyoming #kitchendesign #kitchendesigner
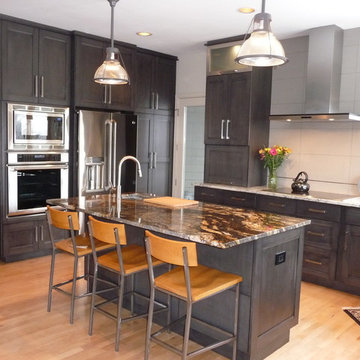
The Lighting was selected by the client and refinished to coordinate with the new color scheme. The foot prints from the previous to new are very similar, just a few minor adjustments to make cabinets more functional for cooking, and improve storage.
The whole desk area was custom cabinets designed specifically to address the clients usage and organizational needs. cubbies, file drawers, wine storage, shallow pencil wide drawer, garage to hide landing space for briefcase, phones, etc.
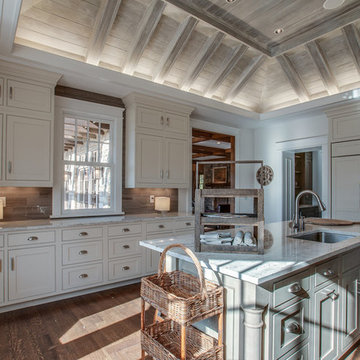
Kitchen Designer: Melissa Sutherland
Photographer: Steven Long
Photographer: Other
Example of a huge transitional l-shaped medium tone wood floor and brown floor eat-in kitchen design in Nashville with an undermount sink, shaker cabinets, gray cabinets, granite countertops, multicolored backsplash, mosaic tile backsplash, paneled appliances, an island and multicolored countertops
Example of a huge transitional l-shaped medium tone wood floor and brown floor eat-in kitchen design in Nashville with an undermount sink, shaker cabinets, gray cabinets, granite countertops, multicolored backsplash, mosaic tile backsplash, paneled appliances, an island and multicolored countertops
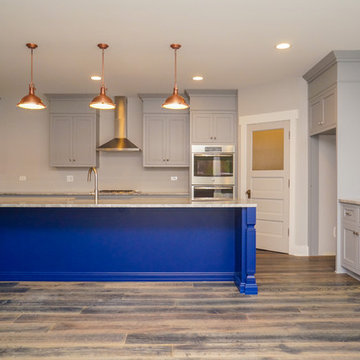
DJK Custom Homes
Inspiration for a large craftsman u-shaped dark wood floor eat-in kitchen remodel in Chicago with a farmhouse sink, gray cabinets, granite countertops, stainless steel appliances and an island
Inspiration for a large craftsman u-shaped dark wood floor eat-in kitchen remodel in Chicago with a farmhouse sink, gray cabinets, granite countertops, stainless steel appliances and an island
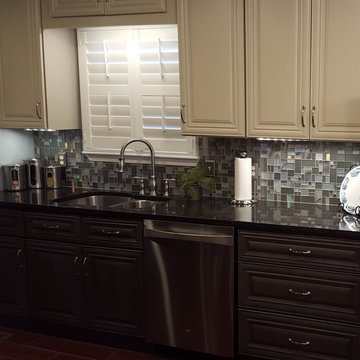
G&G Interior Design
Inspiration for a mid-sized transitional galley porcelain tile enclosed kitchen remodel in Atlanta with an undermount sink, raised-panel cabinets, gray cabinets, granite countertops, gray backsplash, glass tile backsplash, stainless steel appliances and no island
Inspiration for a mid-sized transitional galley porcelain tile enclosed kitchen remodel in Atlanta with an undermount sink, raised-panel cabinets, gray cabinets, granite countertops, gray backsplash, glass tile backsplash, stainless steel appliances and no island
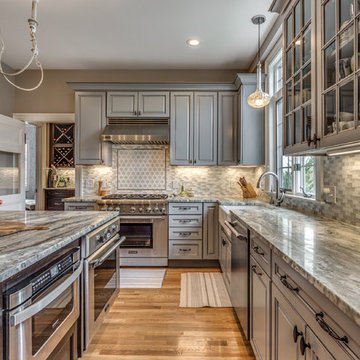
Inspiration for a mid-sized timeless u-shaped light wood floor and beige floor kitchen remodel in Boston with a farmhouse sink, raised-panel cabinets, gray cabinets, granite countertops, multicolored backsplash, ceramic backsplash, stainless steel appliances and an island
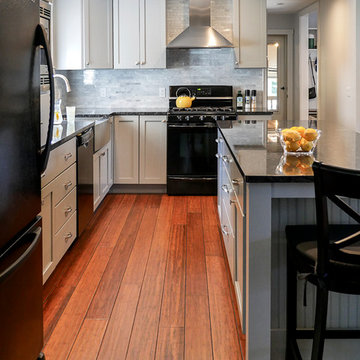
Designer: Ali White
Photography: Carolyn L. Bates
Inspiration for a large transitional l-shaped bamboo floor eat-in kitchen remodel in Burlington with a farmhouse sink, shaker cabinets, gray cabinets, granite countertops, gray backsplash, stone tile backsplash, black appliances and an island
Inspiration for a large transitional l-shaped bamboo floor eat-in kitchen remodel in Burlington with a farmhouse sink, shaker cabinets, gray cabinets, granite countertops, gray backsplash, stone tile backsplash, black appliances and an island
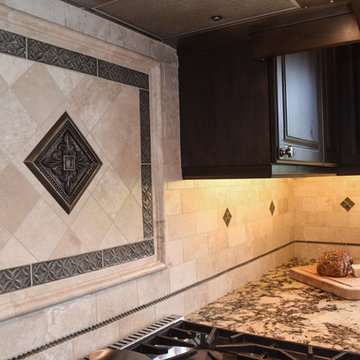
Revel Design Studio Photography
General Contractor ~ Norsk Design Build
Norskhome.com
Eat-in kitchen - mid-sized traditional medium tone wood floor eat-in kitchen idea in Seattle with an undermount sink, gray cabinets, granite countertops, stone tile backsplash, paneled appliances, an island, raised-panel cabinets and beige backsplash
Eat-in kitchen - mid-sized traditional medium tone wood floor eat-in kitchen idea in Seattle with an undermount sink, gray cabinets, granite countertops, stone tile backsplash, paneled appliances, an island, raised-panel cabinets and beige backsplash
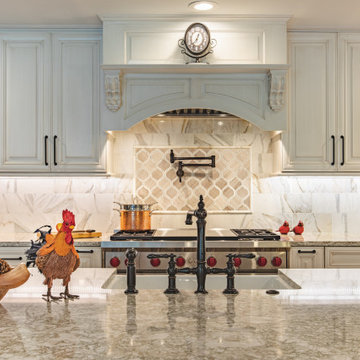
Eat-in kitchen - mid-sized traditional l-shaped medium tone wood floor and brown floor eat-in kitchen idea in DC Metro with a farmhouse sink, raised-panel cabinets, gray cabinets, granite countertops, gray backsplash, marble backsplash, stainless steel appliances, an island and gray countertops
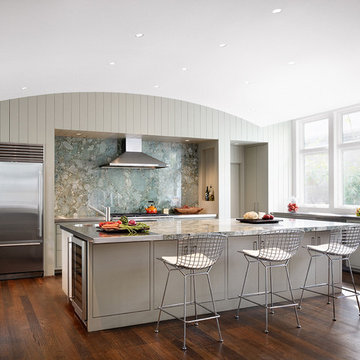
Casey Dunn Photography
Kitchen - large 1950s u-shaped medium tone wood floor kitchen idea in Houston with flat-panel cabinets, gray cabinets, granite countertops, stone slab backsplash, stainless steel appliances and an island
Kitchen - large 1950s u-shaped medium tone wood floor kitchen idea in Houston with flat-panel cabinets, gray cabinets, granite countertops, stone slab backsplash, stainless steel appliances and an island
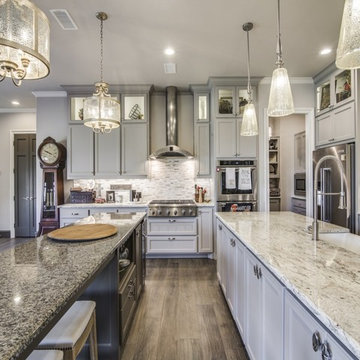
Large transitional dark wood floor and brown floor eat-in kitchen photo in Dallas with a farmhouse sink, recessed-panel cabinets, gray cabinets, granite countertops, gray backsplash, stone tile backsplash, stainless steel appliances and two islands
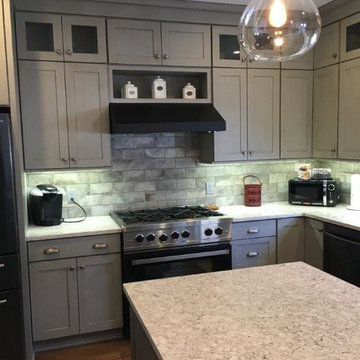
Showplace Fine Cabinetry - Pendleton 275 door style; Dorian Gray and Dovetail Paint with Brushed Vintage finish
Enclosed kitchen - mid-sized transitional single-wall medium tone wood floor and beige floor enclosed kitchen idea in New York with a farmhouse sink, shaker cabinets, gray cabinets, granite countertops, gray backsplash, stone tile backsplash, stainless steel appliances and no island
Enclosed kitchen - mid-sized transitional single-wall medium tone wood floor and beige floor enclosed kitchen idea in New York with a farmhouse sink, shaker cabinets, gray cabinets, granite countertops, gray backsplash, stone tile backsplash, stainless steel appliances and no island
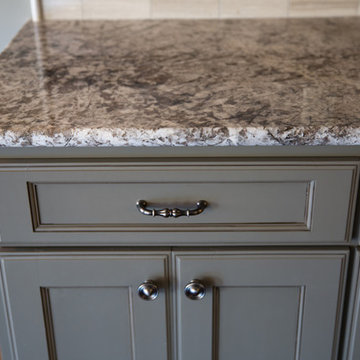
Large arts and crafts galley medium tone wood floor and brown floor open concept kitchen photo in Other with a single-bowl sink, recessed-panel cabinets, gray cabinets, granite countertops, multicolored backsplash, stone tile backsplash, stainless steel appliances and an island
Kitchen with Gray Cabinets and Granite Countertops Ideas
992





