Kitchen with a Double-Bowl Sink, Gray Cabinets and Granite Countertops Ideas
Refine by:
Budget
Sort by:Popular Today
1 - 20 of 1,613 photos
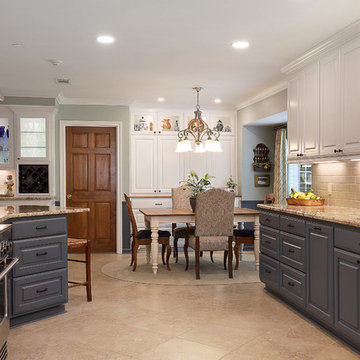
The homeowners invited us in to their home with hopes of updating it's aesthetics, fixing some functional nightmares, and creating an open but still intimate space for small gatherings. Our changes included; removing a large wet bar area, partially removing the wall between the living and kitchen, and opening the formal dining to the kitchen by removing a cased opening between the two rooms. By making these changes, along with many cabinet and appliance location adjustments, a cordially inviting space was achieved. Now the home matches the owner's charm and hospitable spirit.
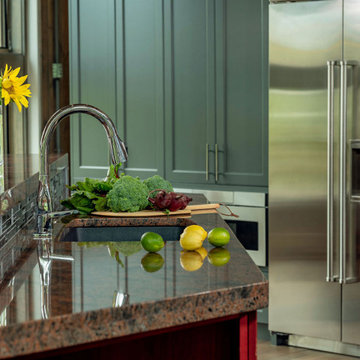
Kitchen Island to left, Subzero beyond, Butler's Pantry entrance to left beyond. Cove dishwasher in island right of kitchen sink.
Inspiration for a contemporary u-shaped porcelain tile and brown floor open concept kitchen remodel in Other with a double-bowl sink, flat-panel cabinets, gray cabinets, granite countertops, gray backsplash, glass tile backsplash, stainless steel appliances, an island and red countertops
Inspiration for a contemporary u-shaped porcelain tile and brown floor open concept kitchen remodel in Other with a double-bowl sink, flat-panel cabinets, gray cabinets, granite countertops, gray backsplash, glass tile backsplash, stainless steel appliances, an island and red countertops
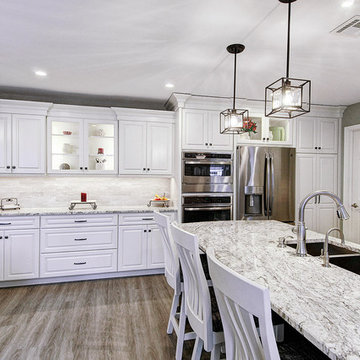
Eat-in kitchen - contemporary l-shaped laminate floor and brown floor eat-in kitchen idea in Philadelphia with a double-bowl sink, raised-panel cabinets, gray cabinets, granite countertops, beige backsplash, ceramic backsplash, stainless steel appliances, an island and gray countertops

Culver City, CA / Complete Accessory Dwelling Unit Build / Kitchen area
Complete ADU Build; Framing, drywall, insulation and all electrical and plumbing needs per the project.
Kitchen; Installation of flooring, cabinets, countertops, all appliances, all electrical and plumbing needs per the project and a fresh paint to finish.

Small transitional medium tone wood floor eat-in kitchen photo in San Francisco with a double-bowl sink, shaker cabinets, gray cabinets, granite countertops, white backsplash, subway tile backsplash, stainless steel appliances and a peninsula
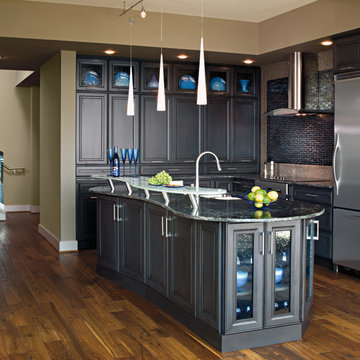
Decora Leyden Maple Cobblestone Cabinets
Inspiration for a mid-sized contemporary galley medium tone wood floor and brown floor open concept kitchen remodel in Boston with a double-bowl sink, blue backsplash, stainless steel appliances, an island, recessed-panel cabinets, granite countertops, matchstick tile backsplash and gray cabinets
Inspiration for a mid-sized contemporary galley medium tone wood floor and brown floor open concept kitchen remodel in Boston with a double-bowl sink, blue backsplash, stainless steel appliances, an island, recessed-panel cabinets, granite countertops, matchstick tile backsplash and gray cabinets
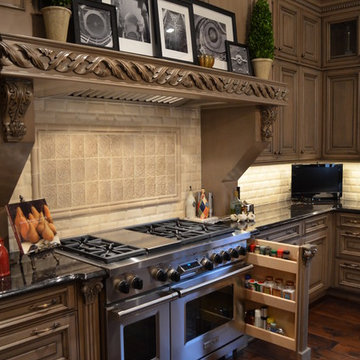
The central focal point of the Kitchen is the 48” Professional Style Dual Fuel Range with Custom Wood Mantle Hood above. Directly to the left of the Range is the 72” combination Built-in Refrigerator and Freezer installed in the Flush Inset Application with Decorative Open Display Above. The main sink is positioned to the right of the range. All cabinetry on the perimeter of the Kitchen is stained in a warm Grey tone with soft pewter glazing.
In the middle of the kitchen sits a Rich Brown Cherry Wood island with decorative legs on all four ends. The island has seating for guests, a secondary sink, a 30” microwave drawer and a 30” warming drawer.
Custom Enkebol Mouldings matching the grey glazed cabinetry wrap the kitchen window and complete the Traditional Design Theme.
Designed by Micqui McGowen. Photography by Miro Dvorscak.
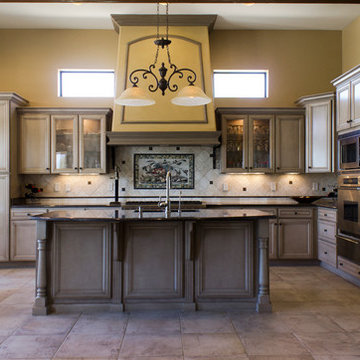
Inspiration for a large timeless l-shaped porcelain tile open concept kitchen remodel in Phoenix with a double-bowl sink, raised-panel cabinets, gray cabinets, granite countertops, beige backsplash, stainless steel appliances, an island and stone tile backsplash
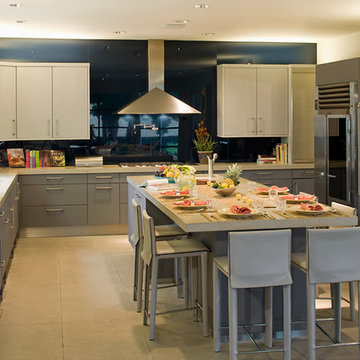
Soothing gray kitchen set against a dark blue background.
Tom Bonner
Open concept kitchen - large contemporary u-shaped gray floor open concept kitchen idea in Los Angeles with a double-bowl sink, flat-panel cabinets, gray cabinets, granite countertops, stainless steel appliances and an island
Open concept kitchen - large contemporary u-shaped gray floor open concept kitchen idea in Los Angeles with a double-bowl sink, flat-panel cabinets, gray cabinets, granite countertops, stainless steel appliances and an island
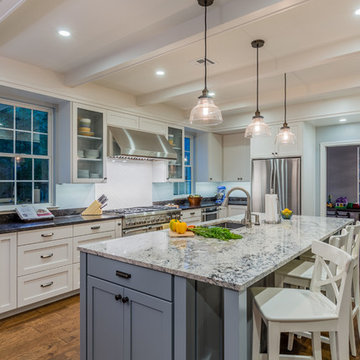
Christopher Davison, AIA
Open concept kitchen - large transitional l-shaped medium tone wood floor open concept kitchen idea in Austin with a double-bowl sink, recessed-panel cabinets, gray cabinets, granite countertops, white backsplash, ceramic backsplash, stainless steel appliances and an island
Open concept kitchen - large transitional l-shaped medium tone wood floor open concept kitchen idea in Austin with a double-bowl sink, recessed-panel cabinets, gray cabinets, granite countertops, white backsplash, ceramic backsplash, stainless steel appliances and an island
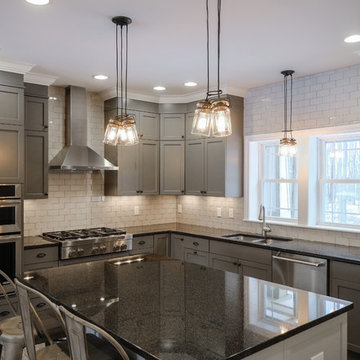
A simple, and consistent, dark countertop never seems to disappoint. These Impala Black granite countertops are the perfect add-on to this industrial inspired kitchen, providing both a bold and classy set-up.
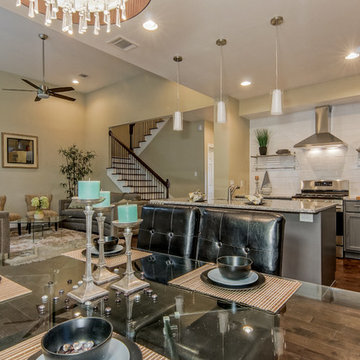
Mark Adams
Inspiration for a mid-sized contemporary l-shaped eat-in kitchen remodel in Austin with a double-bowl sink, shaker cabinets, gray cabinets, granite countertops, yellow backsplash, ceramic backsplash, stainless steel appliances and no island
Inspiration for a mid-sized contemporary l-shaped eat-in kitchen remodel in Austin with a double-bowl sink, shaker cabinets, gray cabinets, granite countertops, yellow backsplash, ceramic backsplash, stainless steel appliances and no island
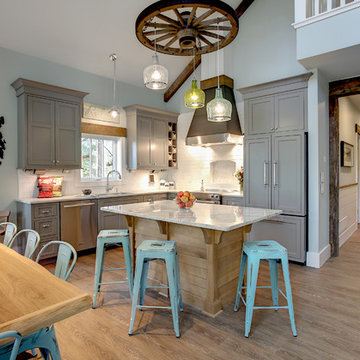
Photos by Kaity
Eat-in kitchen - mid-sized coastal l-shaped vinyl floor eat-in kitchen idea in Grand Rapids with a double-bowl sink, beaded inset cabinets, gray cabinets, granite countertops, white backsplash, subway tile backsplash, stainless steel appliances and an island
Eat-in kitchen - mid-sized coastal l-shaped vinyl floor eat-in kitchen idea in Grand Rapids with a double-bowl sink, beaded inset cabinets, gray cabinets, granite countertops, white backsplash, subway tile backsplash, stainless steel appliances and an island
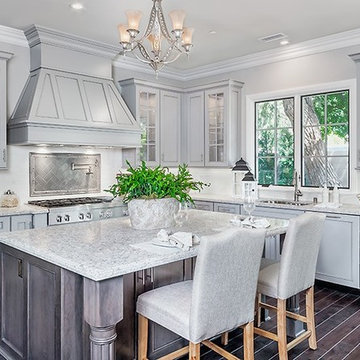
Inspiration for a mid-sized timeless u-shaped dark wood floor eat-in kitchen remodel in Los Angeles with an island, a double-bowl sink, recessed-panel cabinets, gray cabinets, granite countertops, white backsplash, subway tile backsplash and stainless steel appliances

CLIENT GOALS
Nearly every room of this lovely Noe Valley home had been thoughtfully expanded and remodeled through its 120 years, short of the kitchen.
Through this kitchen remodel, our clients wanted to remove the barrier between the kitchen and the family room and increase usability and storage for their growing family.
DESIGN SOLUTION
The kitchen design included modification to a load-bearing wall, which allowed for the seamless integration of the family room into the kitchen and the addition of seating at the peninsula.
The kitchen layout changed considerably by incorporating the classic “triangle” (sink, range, and refrigerator), allowing for more efficient use of space.
The unique and wonderful use of color in this kitchen makes it a classic – form, and function that will be fashionable for generations to come.
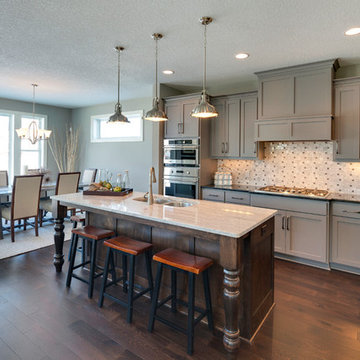
This home is built by Robert Thomas Homes located in Minnesota. Our showcase models are professionally staged. FOR STAGING PRODUCT QUESTIONS please contact Ambiance at Home for information on furniture - 952.440.6757
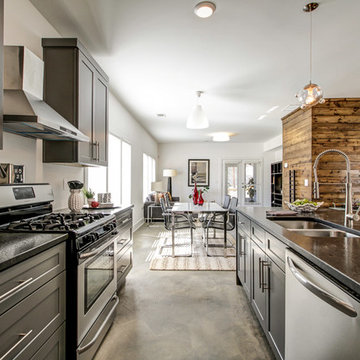
Open concept kitchen - mid-sized transitional galley concrete floor and gray floor open concept kitchen idea in Atlanta with a double-bowl sink, shaker cabinets, gray cabinets, granite countertops, stainless steel appliances and an island
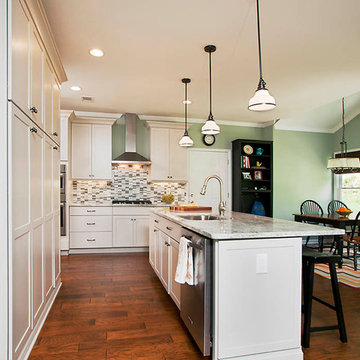
Kitchen remodel that included removing an oddly designed peninsula. The new layout includes a 8' x 3' island offering an open floor plan to the nook area and family room. Diamond Cabinetry with Bryant door style with "Limestone" painted finish.
JS PhotoFX
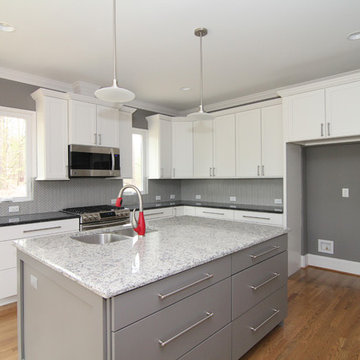
Large gray island with drawer storage and two bowl stainless steel sink.
Example of a large trendy l-shaped light wood floor open concept kitchen design in Raleigh with a double-bowl sink, flat-panel cabinets, gray cabinets, granite countertops, gray backsplash, glass tile backsplash, stainless steel appliances and two islands
Example of a large trendy l-shaped light wood floor open concept kitchen design in Raleigh with a double-bowl sink, flat-panel cabinets, gray cabinets, granite countertops, gray backsplash, glass tile backsplash, stainless steel appliances and two islands
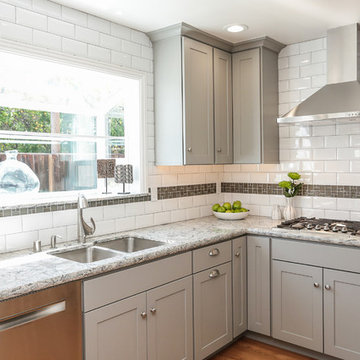
Inspiration for a small transitional medium tone wood floor eat-in kitchen remodel in San Francisco with a double-bowl sink, shaker cabinets, gray cabinets, granite countertops, white backsplash, subway tile backsplash, stainless steel appliances and a peninsula
Kitchen with a Double-Bowl Sink, Gray Cabinets and Granite Countertops Ideas
1





