Kitchen with Gray Cabinets, Soapstone Countertops and an Island Ideas
Refine by:
Budget
Sort by:Popular Today
1 - 20 of 568 photos
Item 1 of 5
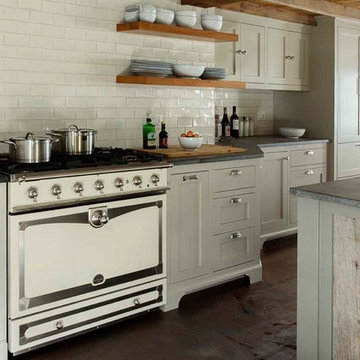
Ah the La Cornue stove that dreams are made of! Classic subway tile backsplash is the perfect fit behind this gorgeous appliance,
Eric Roth
Small farmhouse galley dark wood floor eat-in kitchen photo in Boston with a farmhouse sink, recessed-panel cabinets, gray cabinets, soapstone countertops, white backsplash, ceramic backsplash, white appliances and an island
Small farmhouse galley dark wood floor eat-in kitchen photo in Boston with a farmhouse sink, recessed-panel cabinets, gray cabinets, soapstone countertops, white backsplash, ceramic backsplash, white appliances and an island

Shultz Photo and Design
Example of a small arts and crafts galley medium tone wood floor and beige floor open concept kitchen design in Minneapolis with a single-bowl sink, recessed-panel cabinets, gray cabinets, soapstone countertops, green backsplash, glass tile backsplash, stainless steel appliances and an island
Example of a small arts and crafts galley medium tone wood floor and beige floor open concept kitchen design in Minneapolis with a single-bowl sink, recessed-panel cabinets, gray cabinets, soapstone countertops, green backsplash, glass tile backsplash, stainless steel appliances and an island

Mid-sized elegant l-shaped brown floor and dark wood floor kitchen photo in New York with a farmhouse sink, shaker cabinets, soapstone countertops, white backsplash, ceramic backsplash, an island, black appliances and gray cabinets
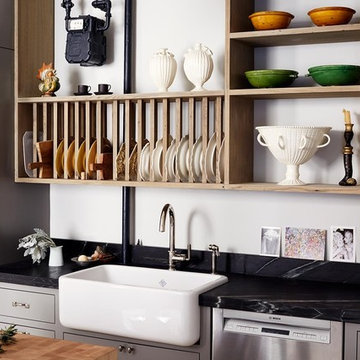
Custom chestnut open shelving with drying rack in Kitchen. With custom shaker cabinetry, farmhouse sink, and soapstone counters.
Architectural photography by Bob Martus
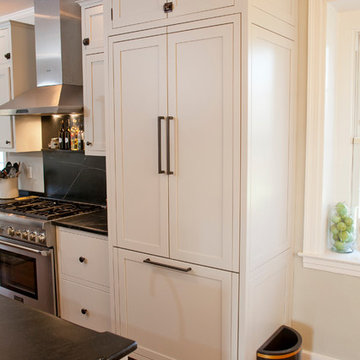
This beautiful farmhouse kitchen in soft grey tones bridge the gap between old and new. Thermador appliances work hard for the avid cooks who live here. Design by Jarrett Design, LLC. Cabinetry by Plain & Fancy Cabinetry. Counters by Bucks County Soapstone. Matt Villano Photography

Christopher Davison, AIA
Eat-in kitchen - mid-sized modern galley light wood floor eat-in kitchen idea in Austin with an undermount sink, flat-panel cabinets, gray cabinets, soapstone countertops, stainless steel appliances, an island and beige backsplash
Eat-in kitchen - mid-sized modern galley light wood floor eat-in kitchen idea in Austin with an undermount sink, flat-panel cabinets, gray cabinets, soapstone countertops, stainless steel appliances, an island and beige backsplash
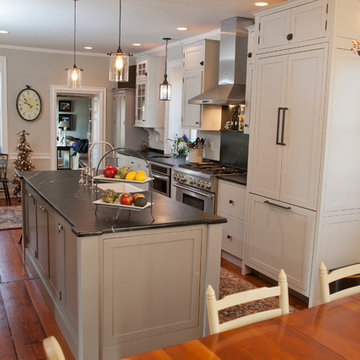
This beautiful farmhouse kitchen in soft grey tones bridge the gap between old and new. Thermador appliances work hard for the avid cooks who live here. Design by Jarrett Design, LLC. Cabinetry by Plain & Fancy Cabinetry. Counters by Bucks County Soapstone. Matt Villano Photography
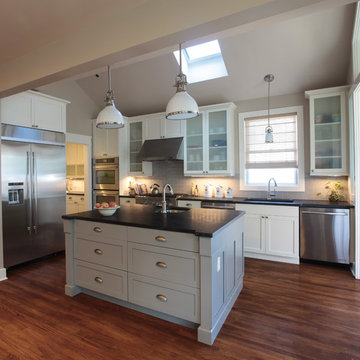
EnviroHomeDesign LLC
Mid-sized elegant single-wall dark wood floor open concept kitchen photo in DC Metro with an undermount sink, recessed-panel cabinets, gray cabinets, soapstone countertops, gray backsplash, subway tile backsplash, stainless steel appliances and an island
Mid-sized elegant single-wall dark wood floor open concept kitchen photo in DC Metro with an undermount sink, recessed-panel cabinets, gray cabinets, soapstone countertops, gray backsplash, subway tile backsplash, stainless steel appliances and an island
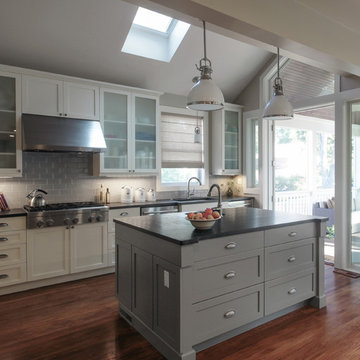
EnviroHomeDesign LLC
Open concept kitchen - mid-sized transitional single-wall dark wood floor open concept kitchen idea in DC Metro with an undermount sink, recessed-panel cabinets, gray cabinets, soapstone countertops, gray backsplash, subway tile backsplash, stainless steel appliances and an island
Open concept kitchen - mid-sized transitional single-wall dark wood floor open concept kitchen idea in DC Metro with an undermount sink, recessed-panel cabinets, gray cabinets, soapstone countertops, gray backsplash, subway tile backsplash, stainless steel appliances and an island
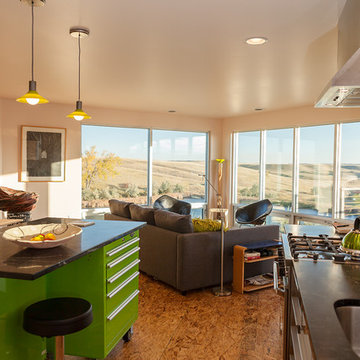
Photo credit: Louis Habeck
#FOASmallSpaces
Inspiration for a small contemporary single-wall plywood floor eat-in kitchen remodel in Other with an undermount sink, flat-panel cabinets, gray cabinets, soapstone countertops, white backsplash, ceramic backsplash, stainless steel appliances and an island
Inspiration for a small contemporary single-wall plywood floor eat-in kitchen remodel in Other with an undermount sink, flat-panel cabinets, gray cabinets, soapstone countertops, white backsplash, ceramic backsplash, stainless steel appliances and an island
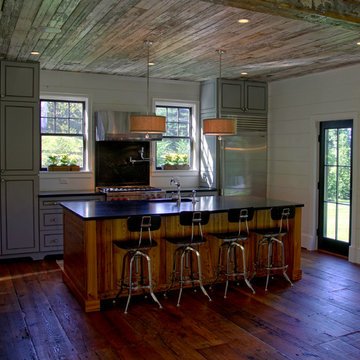
Todd Tully Danner, AIA, IIDA
Open concept kitchen - small farmhouse single-wall dark wood floor and brown floor open concept kitchen idea in Wilmington with an undermount sink, flat-panel cabinets, gray cabinets, soapstone countertops, stainless steel appliances and an island
Open concept kitchen - small farmhouse single-wall dark wood floor and brown floor open concept kitchen idea in Wilmington with an undermount sink, flat-panel cabinets, gray cabinets, soapstone countertops, stainless steel appliances and an island
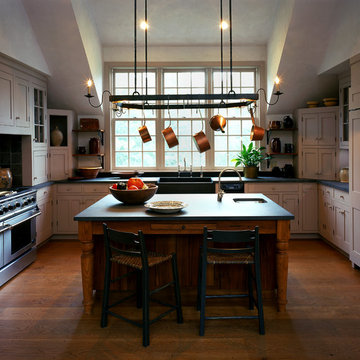
The large Country Kitchen features a chestnut island, soapstone counters and custom iron pot rack / chandelier.
Robert Benson
Inspiration for a large cottage u-shaped medium tone wood floor eat-in kitchen remodel in New York with a farmhouse sink, shaker cabinets, gray cabinets, soapstone countertops, gray backsplash, stone tile backsplash, stainless steel appliances and an island
Inspiration for a large cottage u-shaped medium tone wood floor eat-in kitchen remodel in New York with a farmhouse sink, shaker cabinets, gray cabinets, soapstone countertops, gray backsplash, stone tile backsplash, stainless steel appliances and an island
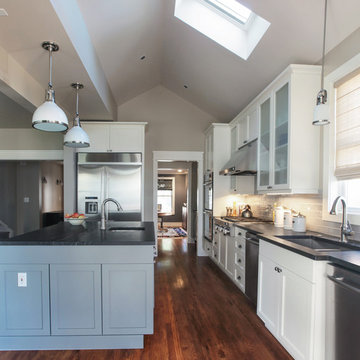
EnviroHomeDesign LLC
Example of a mid-sized trendy single-wall dark wood floor open concept kitchen design in DC Metro with an undermount sink, recessed-panel cabinets, gray cabinets, soapstone countertops, gray backsplash, subway tile backsplash, stainless steel appliances and an island
Example of a mid-sized trendy single-wall dark wood floor open concept kitchen design in DC Metro with an undermount sink, recessed-panel cabinets, gray cabinets, soapstone countertops, gray backsplash, subway tile backsplash, stainless steel appliances and an island
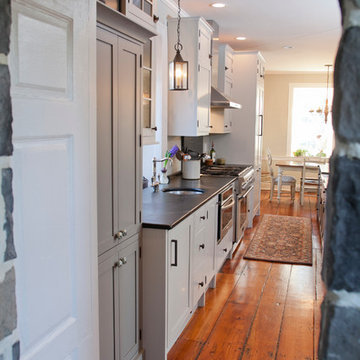
This beautiful farmhouse kitchen in soft grey tones bridge the gap between old and new. Thermador appliances work hard for the avid cooks who live here. Design by Jarrett Design, LLC. Cabinetry by Plain & Fancy Cabinetry. Counters by Bucks County Soapstone. Matt Villano Photography
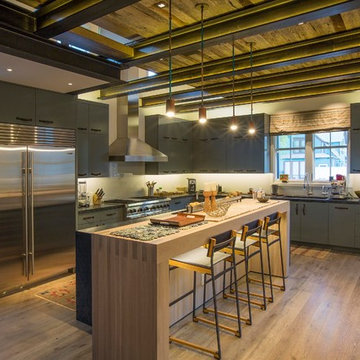
Eat-in kitchen - mid-sized contemporary l-shaped light wood floor and beige floor eat-in kitchen idea in Denver with an undermount sink, flat-panel cabinets, gray cabinets, soapstone countertops, white backsplash, glass sheet backsplash, stainless steel appliances and an island
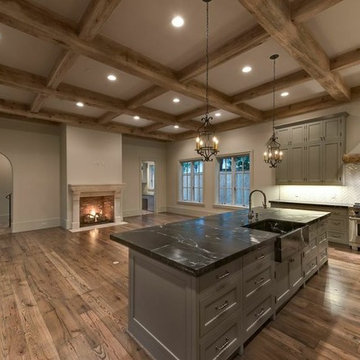
Soapstone custom farm sink and counter tops,
100 year old oak and hickory wide plank wood floors
Inspiration for a large mediterranean u-shaped medium tone wood floor open concept kitchen remodel in Houston with a farmhouse sink, gray cabinets, soapstone countertops, beige backsplash, subway tile backsplash, stainless steel appliances and an island
Inspiration for a large mediterranean u-shaped medium tone wood floor open concept kitchen remodel in Houston with a farmhouse sink, gray cabinets, soapstone countertops, beige backsplash, subway tile backsplash, stainless steel appliances and an island
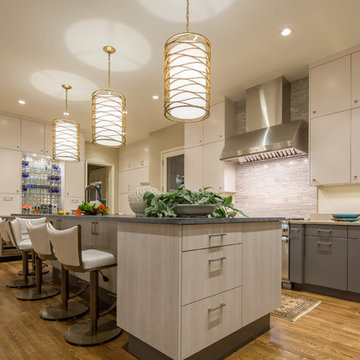
Christopher Davison, AIA
Eat-in kitchen - large modern galley light wood floor eat-in kitchen idea in Austin with flat-panel cabinets, gray cabinets, soapstone countertops, an island, an undermount sink, multicolored backsplash, mosaic tile backsplash and stainless steel appliances
Eat-in kitchen - large modern galley light wood floor eat-in kitchen idea in Austin with flat-panel cabinets, gray cabinets, soapstone countertops, an island, an undermount sink, multicolored backsplash, mosaic tile backsplash and stainless steel appliances
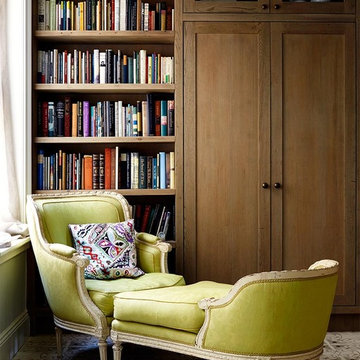
A Library within the Kitchen. With custom chestnut cabinets, encaustic tile floors, and chaise.
Architectural photography by Bob Martus
Enclosed kitchen - mid-sized transitional l-shaped concrete floor enclosed kitchen idea in New York with a farmhouse sink, shaker cabinets, gray cabinets, soapstone countertops, black backsplash, stone slab backsplash, stainless steel appliances and an island
Enclosed kitchen - mid-sized transitional l-shaped concrete floor enclosed kitchen idea in New York with a farmhouse sink, shaker cabinets, gray cabinets, soapstone countertops, black backsplash, stone slab backsplash, stainless steel appliances and an island
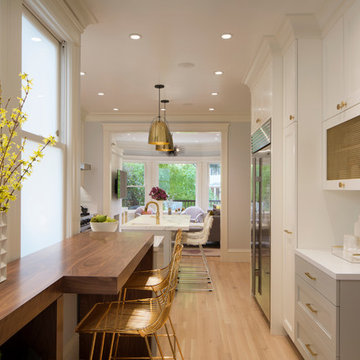
Designer: Sazen Design / Photography: Paul Dyer
Example of a mid-sized transitional l-shaped light wood floor eat-in kitchen design in San Francisco with a drop-in sink, recessed-panel cabinets, gray cabinets, an island, stainless steel appliances, soapstone countertops, white backsplash and stone tile backsplash
Example of a mid-sized transitional l-shaped light wood floor eat-in kitchen design in San Francisco with a drop-in sink, recessed-panel cabinets, gray cabinets, an island, stainless steel appliances, soapstone countertops, white backsplash and stone tile backsplash
Kitchen with Gray Cabinets, Soapstone Countertops and an Island Ideas
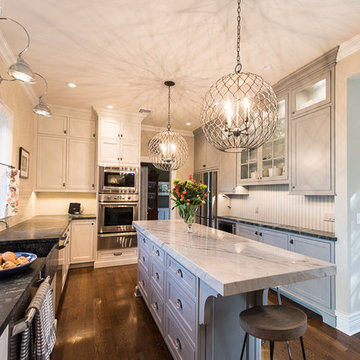
100 yr old farmhouse gets a new kitchen.
Enclosed kitchen - small farmhouse u-shaped medium tone wood floor enclosed kitchen idea in New York with an integrated sink, beaded inset cabinets, gray cabinets, soapstone countertops, white backsplash, ceramic backsplash, stainless steel appliances and an island
Enclosed kitchen - small farmhouse u-shaped medium tone wood floor enclosed kitchen idea in New York with an integrated sink, beaded inset cabinets, gray cabinets, soapstone countertops, white backsplash, ceramic backsplash, stainless steel appliances and an island
1





