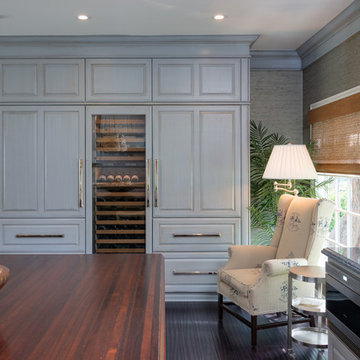Kitchen with Gray Cabinets, Wood Countertops and Gray Backsplash Ideas
Refine by:
Budget
Sort by:Popular Today
1 - 20 of 770 photos
Item 1 of 4

With the removal of dark oak cabinets and the addition of soft blues and greys, this kitchen renovation in Denver boasts a beautiful new look that is bright, open and captivating.
Perimeter cabinetry: Crystal Cabinet Works, French Villa Square door style, Overcast with black highlight.
Island cabinetry: Crystal Cabinet Works, French Villa Square door style, Gravel. Walnut butcher block countertop.
Top Knobs hardware, Transcend Collection in Sable finish.
Design by: Sandra Maday, BKC Kitchen and Bath
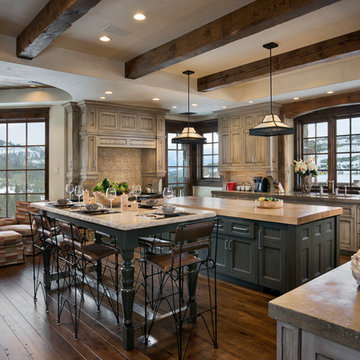
Roger Wade Studio
Mountain style u-shaped eat-in kitchen photo in Other with recessed-panel cabinets, gray cabinets, wood countertops and gray backsplash
Mountain style u-shaped eat-in kitchen photo in Other with recessed-panel cabinets, gray cabinets, wood countertops and gray backsplash
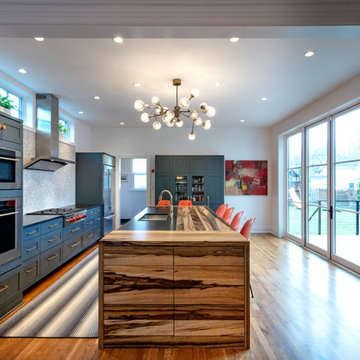
Eat-in kitchen - transitional l-shaped medium tone wood floor and brown floor eat-in kitchen idea in Other with an undermount sink, shaker cabinets, gray cabinets, wood countertops, gray backsplash, stainless steel appliances, an island and black countertops
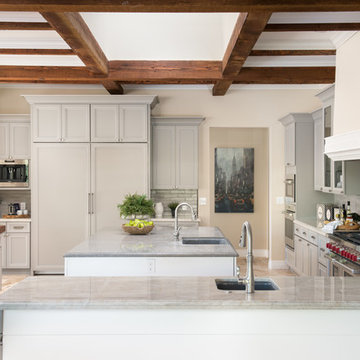
Kitchen with Corona Door Style in Gray Paint with White Glaze from Designer Series
Open concept kitchen - large mediterranean l-shaped beige floor and ceramic tile open concept kitchen idea in Phoenix with a farmhouse sink, recessed-panel cabinets, gray cabinets, ceramic backsplash, stainless steel appliances, two islands, wood countertops and gray backsplash
Open concept kitchen - large mediterranean l-shaped beige floor and ceramic tile open concept kitchen idea in Phoenix with a farmhouse sink, recessed-panel cabinets, gray cabinets, ceramic backsplash, stainless steel appliances, two islands, wood countertops and gray backsplash
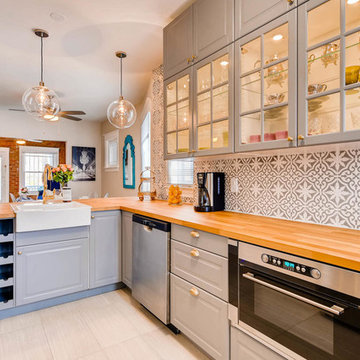
Kitchen - mid-sized traditional ceramic tile and gray floor kitchen idea in Denver with a farmhouse sink, glass-front cabinets, gray cabinets, wood countertops, gray backsplash, cement tile backsplash, stainless steel appliances and a peninsula
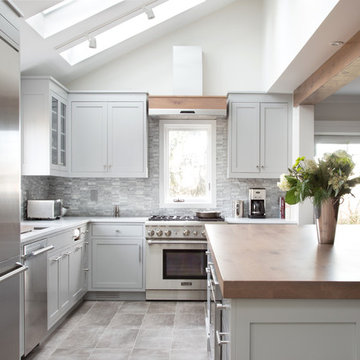
This townhouse kitchen was in Scarsdale New York transformed from a constricted galley to a spacious island kitchen by removing one structural wall. Skylights flood the kitchen with light while calming grey cabinetry keep the kitchen from feeling too stark. Kitchen and cabinetry design, Studio Dearborn. Interior design, Strauss Home Designs. Appliances, Thermador, Sharp, GE. Cabinetry and Character Oak countertop, Schrocks of Walnut Creek. Range hood (with custom wood top) by Thermador. Photography, Timothy Lenz.
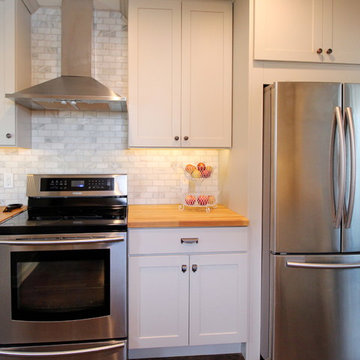
Inspiration for a small modern galley dark wood floor eat-in kitchen remodel in Minneapolis with a farmhouse sink, shaker cabinets, gray cabinets, wood countertops, gray backsplash, stone tile backsplash, stainless steel appliances and a peninsula
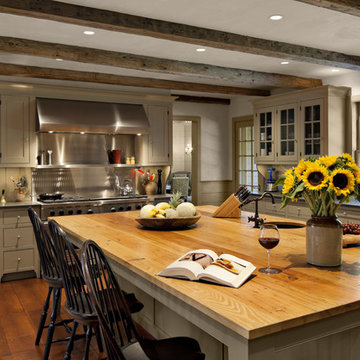
A central island with an antique chestnut top is the focus of the Country Kitchen.
Robert Benson Photography
Huge country medium tone wood floor kitchen photo in New York with a farmhouse sink, shaker cabinets, gray cabinets, wood countertops, gray backsplash, stainless steel appliances and an island
Huge country medium tone wood floor kitchen photo in New York with a farmhouse sink, shaker cabinets, gray cabinets, wood countertops, gray backsplash, stainless steel appliances and an island
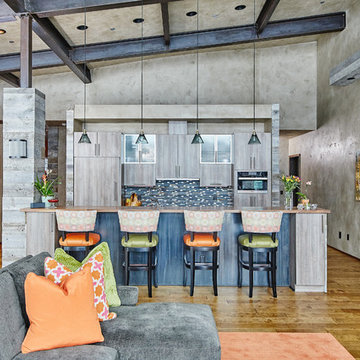
Ryan Day Thompson
Open concept kitchen - contemporary galley light wood floor open concept kitchen idea in Other with flat-panel cabinets, gray cabinets, wood countertops, gray backsplash, glass tile backsplash, paneled appliances and an island
Open concept kitchen - contemporary galley light wood floor open concept kitchen idea in Other with flat-panel cabinets, gray cabinets, wood countertops, gray backsplash, glass tile backsplash, paneled appliances and an island
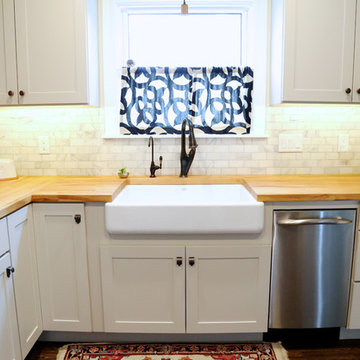
Inspiration for a small modern galley dark wood floor eat-in kitchen remodel in Minneapolis with a farmhouse sink, shaker cabinets, gray cabinets, wood countertops, gray backsplash, stone tile backsplash, stainless steel appliances and a peninsula
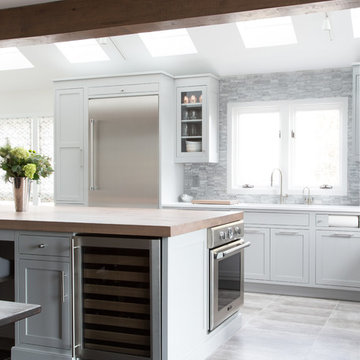
This townhouse kitchen was in Scarsdale New York transformed from a constricted galley to a spacious island kitchen by removing one structural wall. Skylights flood the kitchen with light while calming grey cabinetry keep the kitchen from feeling too stark. Kitchen and cabinetry design, Studio Dearborn. Interior design, Strauss Home Designs. Appliances, Thermador, Sharp, GE. Cabinetry and Character Oak countertop, Schrocks of Walnut Creek. Range hood (with custom wood top) by Thermador. Photography, Timothy Lenz.
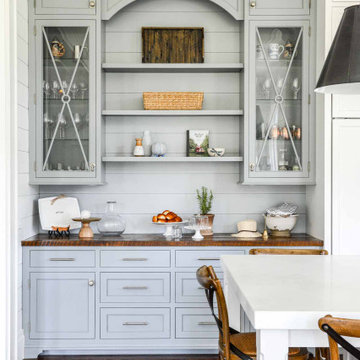
This kitchen has a reclaimed mixed hardwood floor, marble countertops, custom decorative wood range hood, full height glass subway tile backsplash, 6-burner gas Viking range, large center island with seating, shiplap walls, and full height custom cabinets.
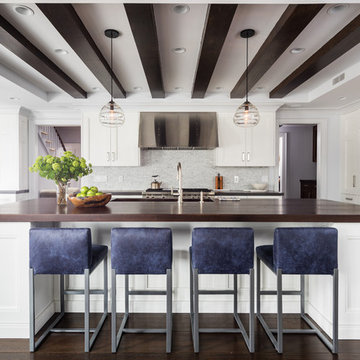
2014 NYC&G Innovation in Design runner-up.
Photos by Christopher Galuzzo Visuals
Example of a large trendy galley dark wood floor open concept kitchen design in New York with a double-bowl sink, recessed-panel cabinets, gray cabinets, wood countertops, gray backsplash, stone tile backsplash, stainless steel appliances and an island
Example of a large trendy galley dark wood floor open concept kitchen design in New York with a double-bowl sink, recessed-panel cabinets, gray cabinets, wood countertops, gray backsplash, stone tile backsplash, stainless steel appliances and an island
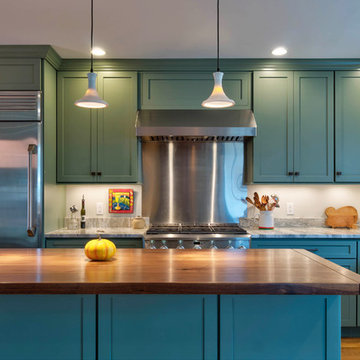
Moss Green is the color of choice for this Cape Cod kitchen by White Wood Kitchens. The perimeter countertops are a Fantasy Brown granite countertop. The island is a a natural wood countertop made from Walnut. The appliances are all stainless steel, with a stainless steel backsplash leading up to the hood. Builder: Handren Brothers.
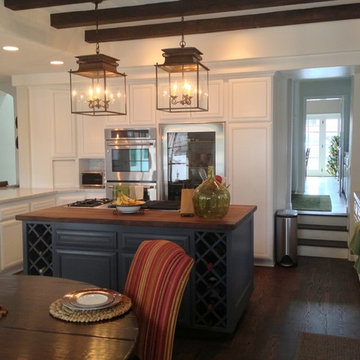
This kitchen was given a facelift with paint, stain lighting and carpentry. These are all original oak cabinets sprayed with lacquer in Whisper by Dunn Edwards and Arctic seal by Benjamin Moore. The existing oak island was topped with a walnut butcher block counter. Pottery Barn lanterns warm up the kitchen. Where there were once rounded corner shelves, custom wine racks were built instead. Design by Marilynn Taylor of the Taylored Home, construction by HB Construction. Furnishings and accessories are the homeowner's own.
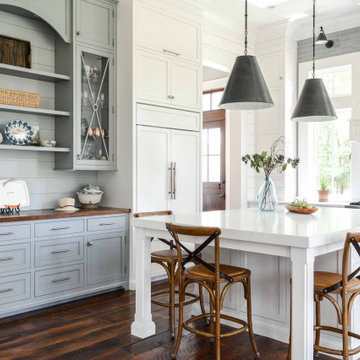
This kitchen has a reclaimed mixed hardwood floor, marble countertops, custom decorative wood range hood, full height glass subway tile backsplash, 6-burner gas Viking range, large center island with seating, shiplap walls, and full height custom cabinets.
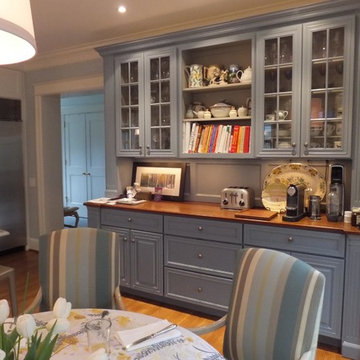
Example of a large arts and crafts l-shaped medium tone wood floor and brown floor eat-in kitchen design in DC Metro with raised-panel cabinets, gray cabinets, wood countertops, an island, gray backsplash, wood backsplash and stainless steel appliances
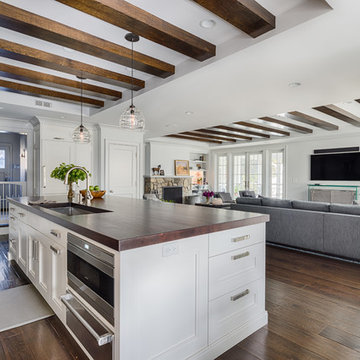
2014 NYC&G Innovation in Design runner-up.
Photos by Christopher Galuzzo Visuals
Example of a large trendy galley dark wood floor open concept kitchen design in New York with a double-bowl sink, recessed-panel cabinets, gray cabinets, wood countertops, gray backsplash, stone tile backsplash, stainless steel appliances and an island
Example of a large trendy galley dark wood floor open concept kitchen design in New York with a double-bowl sink, recessed-panel cabinets, gray cabinets, wood countertops, gray backsplash, stone tile backsplash, stainless steel appliances and an island
Kitchen with Gray Cabinets, Wood Countertops and Gray Backsplash Ideas
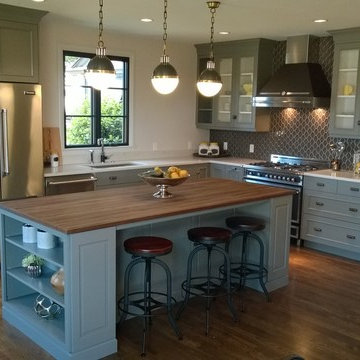
The kitchen has dolphin gray painted cabinets with a dramatic tile accent on just one wall.
Inspiration for a mid-sized transitional l-shaped dark wood floor open concept kitchen remodel in Portland with an undermount sink, gray cabinets, stainless steel appliances, an island, recessed-panel cabinets, wood countertops, gray backsplash and porcelain backsplash
Inspiration for a mid-sized transitional l-shaped dark wood floor open concept kitchen remodel in Portland with an undermount sink, gray cabinets, stainless steel appliances, an island, recessed-panel cabinets, wood countertops, gray backsplash and porcelain backsplash
1






