Bamboo Floor Kitchen with Gray Cabinets and Wood Countertops Ideas
Sort by:Popular Today
1 - 18 of 18 photos
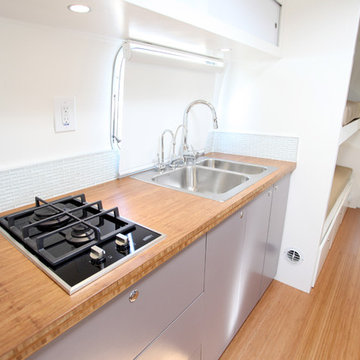
Example of a small trendy galley bamboo floor kitchen pantry design in Santa Barbara with a double-bowl sink, flat-panel cabinets, gray cabinets, wood countertops, blue backsplash, glass tile backsplash and stainless steel appliances
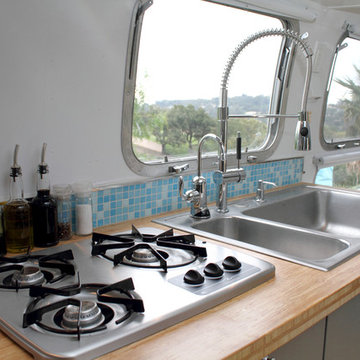
Kitchen - small modern bamboo floor kitchen idea in Santa Barbara with a double-bowl sink, flat-panel cabinets, gray cabinets, wood countertops, yellow backsplash and stainless steel appliances
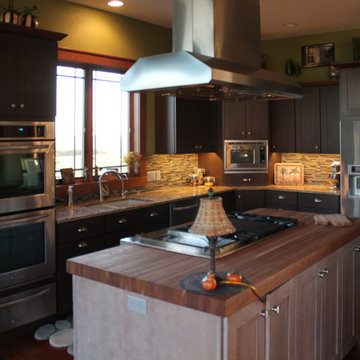
Project by Herman's Kitchen & Bath Design of Denver, IA. Dynasty by Omega Cabinetry. Monterey door, Cherry wood, PorchSwing/Kodiak stain.
Open concept kitchen - huge craftsman l-shaped bamboo floor and brown floor open concept kitchen idea in Cedar Rapids with an undermount sink, recessed-panel cabinets, gray cabinets, wood countertops, beige backsplash, ceramic backsplash, stainless steel appliances and two islands
Open concept kitchen - huge craftsman l-shaped bamboo floor and brown floor open concept kitchen idea in Cedar Rapids with an undermount sink, recessed-panel cabinets, gray cabinets, wood countertops, beige backsplash, ceramic backsplash, stainless steel appliances and two islands
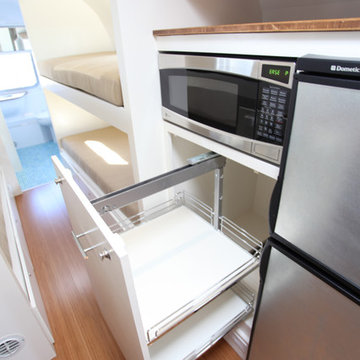
Kitchen pantry - small contemporary galley bamboo floor kitchen pantry idea in Santa Barbara with a double-bowl sink, flat-panel cabinets, gray cabinets, wood countertops, blue backsplash, glass tile backsplash and stainless steel appliances
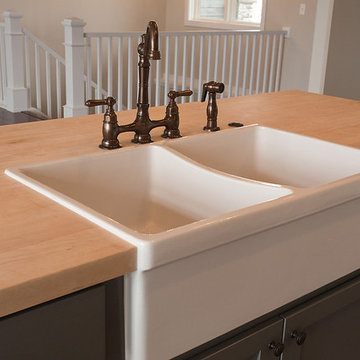
Kristin Ronnevik Photography
Transitional l-shaped bamboo floor eat-in kitchen photo in Other with a farmhouse sink, gray cabinets, wood countertops, gray backsplash, ceramic backsplash and an island
Transitional l-shaped bamboo floor eat-in kitchen photo in Other with a farmhouse sink, gray cabinets, wood countertops, gray backsplash, ceramic backsplash and an island
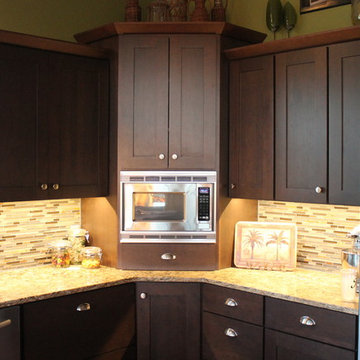
Project by Herman's Kitchen & Bath Design of Denver, IA. Dynasty by Omega Cabinetry. Monterey door, Cherry wood, PorchSwing/Kodiak stain.
Inspiration for a huge craftsman l-shaped bamboo floor and brown floor open concept kitchen remodel in Cedar Rapids with an undermount sink, recessed-panel cabinets, gray cabinets, wood countertops, beige backsplash, ceramic backsplash, stainless steel appliances and two islands
Inspiration for a huge craftsman l-shaped bamboo floor and brown floor open concept kitchen remodel in Cedar Rapids with an undermount sink, recessed-panel cabinets, gray cabinets, wood countertops, beige backsplash, ceramic backsplash, stainless steel appliances and two islands
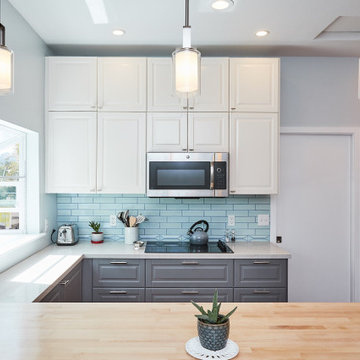
Project undertaken by Sightline Construction – General Contractors offering design and build services in the Santa Cruz and Los Gatos area. Specializing in new construction, additions and Accessory Dwelling Units (ADU’s) as well as kitchen and bath remodels. For more information about Sightline Construction or to contact us for a free consultation click here: https://sightline.construction/
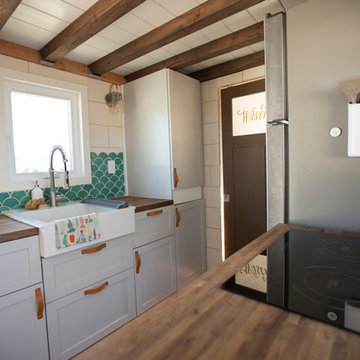
Galley kitchen with farmhouse kitchen sink, scalloped tile and induction cooktop
Small danish galley bamboo floor and brown floor open concept kitchen photo in Los Angeles with a farmhouse sink, flat-panel cabinets, gray cabinets, wood countertops, terra-cotta backsplash, stainless steel appliances, no island and brown countertops
Small danish galley bamboo floor and brown floor open concept kitchen photo in Los Angeles with a farmhouse sink, flat-panel cabinets, gray cabinets, wood countertops, terra-cotta backsplash, stainless steel appliances, no island and brown countertops
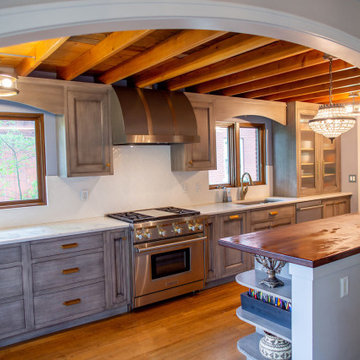
This was a kitchen renovation of a mid-century modern home in Peoria, Illinois. The galley kitchen needed more storage, professional cooking appliances, and more connection with the living spaces on the main floor. Kira Kyle, owner of Kitcheart, designed and built-in custom cabinetry with a gray stain finish to highlight the grain of the hickory. Hardware from Pottery Barn in brass. Appliances form Wolf, Vent-A-Hood, and Kitchen Aid. Reed glass was added to the china cabinets. The cabinet above the Kitchen Aid mixer was outfitted with baking storage. Pull-outs and extra deep drawers made storage more accessible. New Anderson windows improved the view. Storage more than doubled without increasing the footprint, and an arched opening to the family room allowed the cook to connect with the rest of the family.
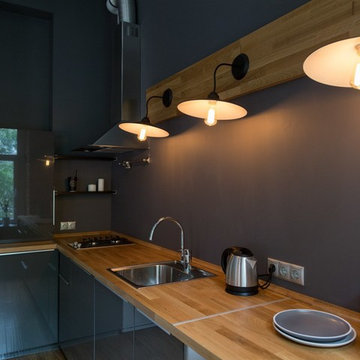
Eat-in kitchen - mid-sized industrial l-shaped bamboo floor eat-in kitchen idea in Moscow with a single-bowl sink, flat-panel cabinets, gray cabinets, wood countertops, gray backsplash, stainless steel appliances and no island
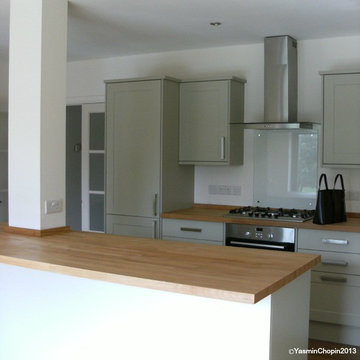
©Yasmin Chopin.
Simple lines were included in the design with a strong geometry that is easy to live with. The post had to be included in the design as this formed part of the internal structure of the building.
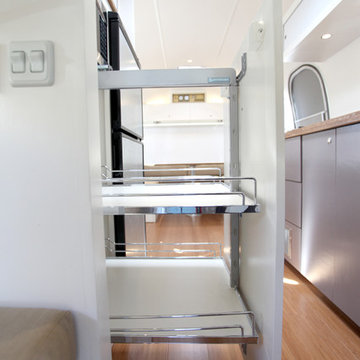
Inspiration for a small contemporary galley bamboo floor kitchen pantry remodel in Santa Barbara with a double-bowl sink, flat-panel cabinets, gray cabinets, wood countertops, blue backsplash, glass tile backsplash and stainless steel appliances
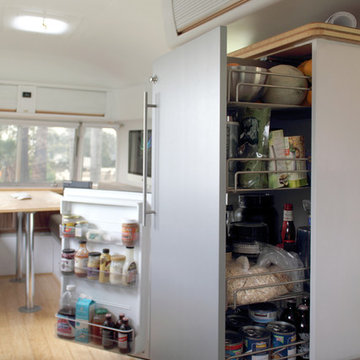
Inspiration for a small modern bamboo floor kitchen remodel in Santa Barbara with a double-bowl sink, flat-panel cabinets, gray cabinets, wood countertops, yellow backsplash and stainless steel appliances
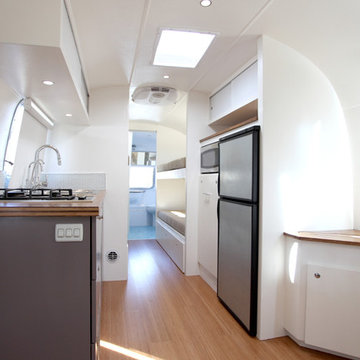
Example of a small trendy galley bamboo floor kitchen pantry design in Santa Barbara with flat-panel cabinets, gray cabinets, wood countertops, blue backsplash, glass tile backsplash, stainless steel appliances and a double-bowl sink
Bamboo Floor Kitchen with Gray Cabinets and Wood Countertops Ideas
1





