Cork Floor Kitchen with Gray Cabinets Ideas
Refine by:
Budget
Sort by:Popular Today
1 - 20 of 359 photos

This gray transitional kitchen consists of open shelving, marble counters and flat panel cabinetry. The paneled refrigerator, white subway tile and gray cabinetry helps the compact kitchen have a much larger feel due to the light colors carried throughout the space.
Photo credit: Normandy Remodeling

Photo Credit: Amy Barkow | Barkow Photo,
Lighting Design: LOOP Lighting,
Interior Design: Blankenship Design,
General Contractor: Constructomics LLC
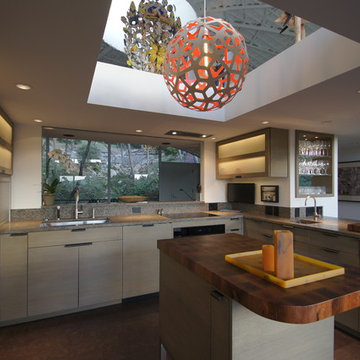
Meier Residential, LLC
Mid-sized minimalist u-shaped cork floor enclosed kitchen photo in Austin with a single-bowl sink, flat-panel cabinets, gray cabinets, limestone countertops, multicolored backsplash, mosaic tile backsplash, paneled appliances and an island
Mid-sized minimalist u-shaped cork floor enclosed kitchen photo in Austin with a single-bowl sink, flat-panel cabinets, gray cabinets, limestone countertops, multicolored backsplash, mosaic tile backsplash, paneled appliances and an island
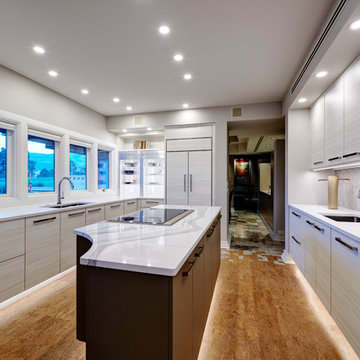
Example of a mid-sized trendy galley cork floor and brown floor eat-in kitchen design in Denver with an undermount sink, gray cabinets, white backsplash, ceramic backsplash, an island, white countertops, flat-panel cabinets and black appliances
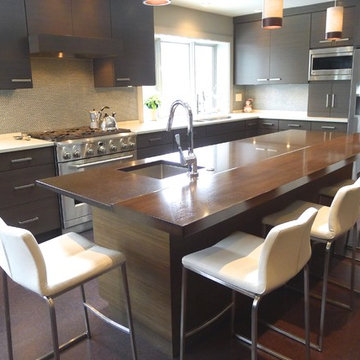
Huge re-model including taking ceiling from a flat ceiling to a complete transformation. Bamboo custom cabinetry was given a grey stain, mixed with walnut strip on the bar and the island given a different stain. Huge amounts of storage from deep pan corner drawers, roll out trash, coffee station, built in refrigerator, wine and alcohol storage, appliance garage, pantry and appliance storage, the amounts go on and on. Floating shelves with a back that just grabs the eye takes this kitchen to another level. The clients are thrilled with this huge difference from their original space.
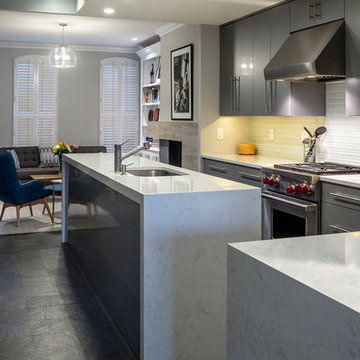
Alan Gilbert
Trendy cork floor kitchen photo in Baltimore with an undermount sink, flat-panel cabinets, gray cabinets, quartzite countertops, green backsplash, glass tile backsplash, stainless steel appliances and an island
Trendy cork floor kitchen photo in Baltimore with an undermount sink, flat-panel cabinets, gray cabinets, quartzite countertops, green backsplash, glass tile backsplash, stainless steel appliances and an island
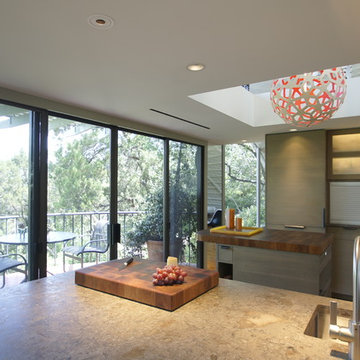
Meier Residential, LLC
Example of a mid-sized minimalist u-shaped cork floor enclosed kitchen design in Austin with a single-bowl sink, flat-panel cabinets, gray cabinets, limestone countertops, multicolored backsplash, mosaic tile backsplash, paneled appliances and an island
Example of a mid-sized minimalist u-shaped cork floor enclosed kitchen design in Austin with a single-bowl sink, flat-panel cabinets, gray cabinets, limestone countertops, multicolored backsplash, mosaic tile backsplash, paneled appliances and an island
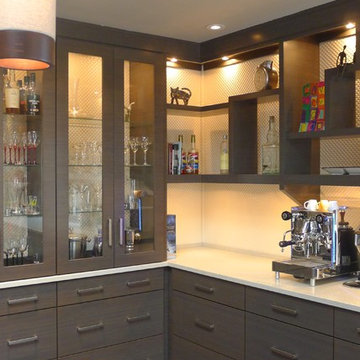
Huge re-model including taking ceiling from a flat ceiling to a complete transformation. Bamboo custom cabinetry was given a grey stain, mixed with walnut strip on the bar and the island given a different stain. Huge amounts of storage from deep pan corner drawers, roll out trash, coffee station, built in refrigerator, wine and alcohol storage, appliance garage, pantry and appliance storage, the amounts go on and on. Floating shelves with a back that just grabs the eye takes this kitchen to another level. The clients are thrilled with this huge difference from their original space.
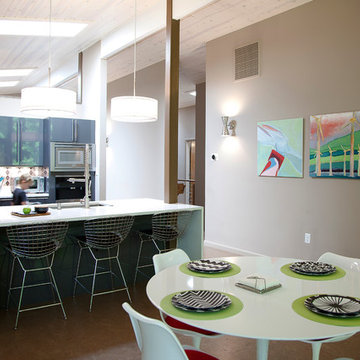
Modern open kitchen with modern furniture and vaulted ceilings.
House appearance described as bespoke California modern, or California Contemporary, San Francisco modern, Bay Area or South Bay Eichler residential design, with Sustainability and green design.
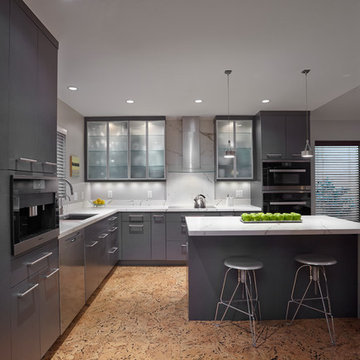
Inspiration for a mid-sized contemporary l-shaped cork floor and multicolored floor eat-in kitchen remodel in Phoenix with an undermount sink, flat-panel cabinets, gray cabinets, marble countertops, multicolored backsplash, marble backsplash, black appliances and an island
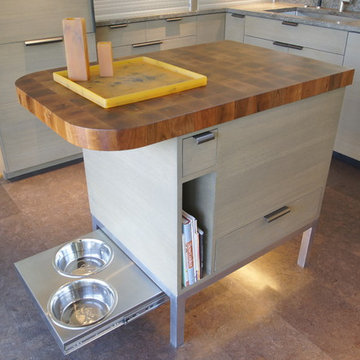
Meier Residential, LLC
Enclosed kitchen - mid-sized modern u-shaped cork floor enclosed kitchen idea in Austin with flat-panel cabinets, gray cabinets, wood countertops, multicolored backsplash, an island and mosaic tile backsplash
Enclosed kitchen - mid-sized modern u-shaped cork floor enclosed kitchen idea in Austin with flat-panel cabinets, gray cabinets, wood countertops, multicolored backsplash, an island and mosaic tile backsplash
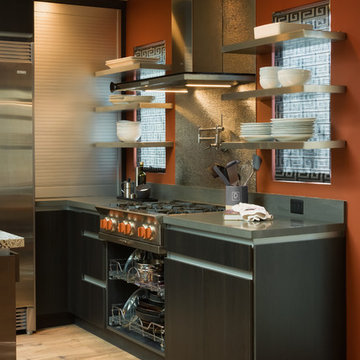
Custom stainless steel floating shelves adorn the cooktop providing more storage while allowing natural light to come though the windows behind.
Photo Credit: Ali Atri Photography
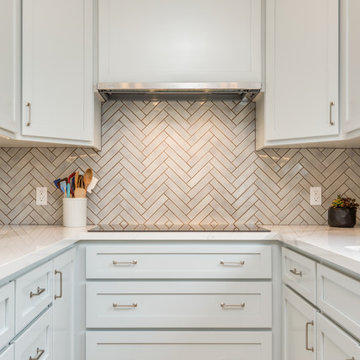
Photography by Joshua Targownik
www.targophoto.com
Inspiration for a transitional u-shaped cork floor enclosed kitchen remodel with a double-bowl sink, shaker cabinets, gray cabinets, quartz countertops, gray backsplash, subway tile backsplash, stainless steel appliances and no island
Inspiration for a transitional u-shaped cork floor enclosed kitchen remodel with a double-bowl sink, shaker cabinets, gray cabinets, quartz countertops, gray backsplash, subway tile backsplash, stainless steel appliances and no island
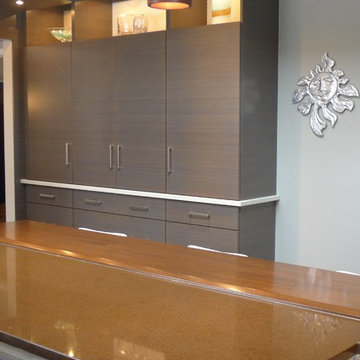
Huge re-model including taking ceiling from a flat ceiling to a complete transformation. Bamboo custom cabinetry was given a grey stain, mixed with walnut strip on the bar and the island given a different stain. Huge amounts of storage from deep pan corner drawers, roll out trash, coffee station, built in refrigerator, wine and alcohol storage, appliance garage, pantry and appliance storage, the amounts go on and on. Floating shelves with a back that just grabs the eye takes this kitchen to another level. The clients are thrilled with this huge difference from their original space.
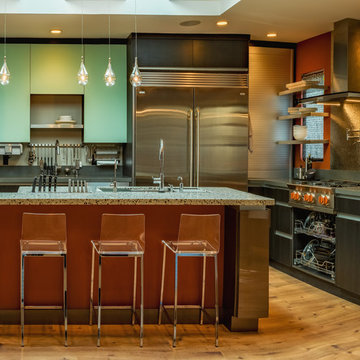
Our harmonious color scheme of copper and sea green was inspired by our @EcoCrush Artic countertops. Made of all recycled materials (crushed stone, concrete and glass) held together with a resin adhesive, this product is virtually indestructible and LEED certified.
Photo Credit: Ali Atri Photography
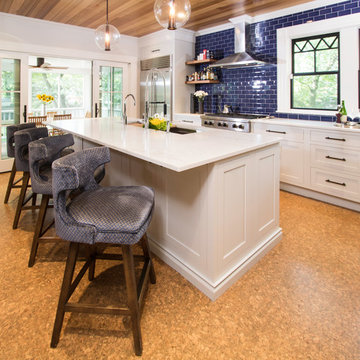
wood ceilings, floating shelves, cork floors and bright blue subway tile quartz and stainless counters put a twist on a traditional Victorian home. The crown moldings and traditional inset cabinets Decora by Masterbrand harken back to the day while the floating shelves and stainless counters give a modern flair. Cork floors are soft underfoot and are perfect in any kitchen. Sliding doors open to screened porch.

Alise O'Brian Photography
Mid-sized cottage l-shaped cork floor eat-in kitchen photo in St Louis with a farmhouse sink, shaker cabinets, concrete countertops, white backsplash, gray cabinets, black appliances, gray countertops and cement tile backsplash
Mid-sized cottage l-shaped cork floor eat-in kitchen photo in St Louis with a farmhouse sink, shaker cabinets, concrete countertops, white backsplash, gray cabinets, black appliances, gray countertops and cement tile backsplash
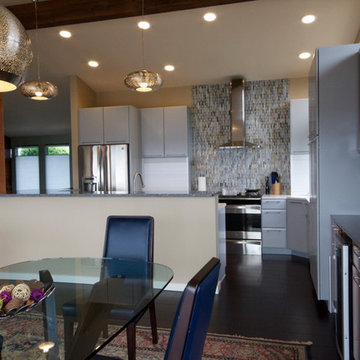
There were a few goals for this main level living space remodel, first and for most to enhance the breath taking views of the Tacoma Narrows Strait of the Puget Sound. Secondly to also enhance and restore the original mid-century architecture and lastly to modernize the spaces with style and functionality. The layout changed by removing the walls separating the kitchen and entryway from the living spaces along with reducing the coat closet from 72 inches wide to 48 wide opening up the entry space. The original wood wall provides the mid-century architecture by combining the wood wall with the rich cork floors and contrasting them both with the floor to ceiling crisp white stacked slate fireplace we created the modern feel the client desired. Adding to the contrast of the warm wood tones the kitchen features the cool grey custom modern cabinetry, white and grey quartz countertops with an eye popping blue crystal quartz on the raise island countertop and bar top. To balance the wood wall the bar cabinetry on the opposite side of the space was finished in a honey stain. The furniture pieces are primarily blue and grey hues to coordinate with the beautiful glass tiled backsplash and crystal blue countertops in the kitchen. Lastly the accessories and accents are a combination of oranges and greens to follow in the mid-century color pallet and contrast the blue hues.
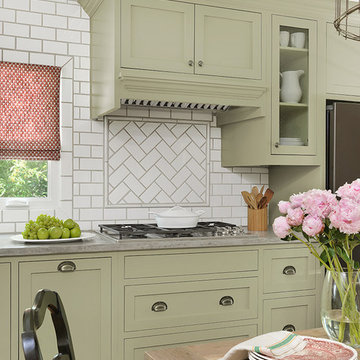
Alise O'Brian Photography
Example of a mid-sized country l-shaped cork floor and brown floor eat-in kitchen design in St Louis with an undermount sink, shaker cabinets, gray cabinets, concrete countertops, white backsplash, black appliances, gray countertops and ceramic backsplash
Example of a mid-sized country l-shaped cork floor and brown floor eat-in kitchen design in St Louis with an undermount sink, shaker cabinets, gray cabinets, concrete countertops, white backsplash, black appliances, gray countertops and ceramic backsplash
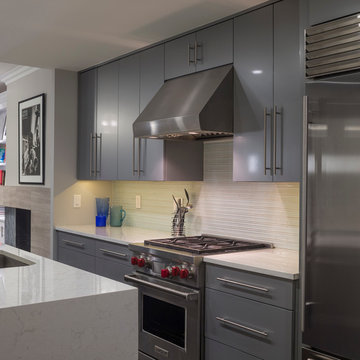
Alan Gilbert
Example of a trendy cork floor kitchen design in Baltimore with an undermount sink, flat-panel cabinets, gray cabinets, quartzite countertops, green backsplash, glass tile backsplash, stainless steel appliances and an island
Example of a trendy cork floor kitchen design in Baltimore with an undermount sink, flat-panel cabinets, gray cabinets, quartzite countertops, green backsplash, glass tile backsplash, stainless steel appliances and an island
Cork Floor Kitchen with Gray Cabinets Ideas
1





