Light Wood Floor Kitchen with Gray Cabinets and Granite Countertops Ideas
Sort by:Popular Today
1 - 20 of 2,514 photos

This open kitchen, making the best use of space, features a wet bar combo coffee nook with a wine cooler and a Miele Built In Coffee machine. Nice!
Mid-sized transitional light wood floor eat-in kitchen photo in Charleston with a farmhouse sink, shaker cabinets, gray cabinets, granite countertops, white backsplash, wood backsplash, stainless steel appliances, an island and white countertops
Mid-sized transitional light wood floor eat-in kitchen photo in Charleston with a farmhouse sink, shaker cabinets, gray cabinets, granite countertops, white backsplash, wood backsplash, stainless steel appliances, an island and white countertops

With warm tones, rift-cut oak cabinetry and custom-paneled Thermador appliances, this contemporary kitchen is an open and gracious galley-style format that enables multiple cooks to comfortably share the space.

Granite countertops, wood floor, flat front cabinets (SW Iron Ore), marble and brass hexagonal tile backsplash. Galley butler's pantry includes a wet bar.
Open concept kitchen - mid-sized coastal l-shaped light wood floor and white floor open concept kitchen idea in New York with an undermount sink, shaker cabinets, gray cabinets, granite countertops, gray backsplash, glass tile backsplash, stainless steel appliances, an island and gray countertops
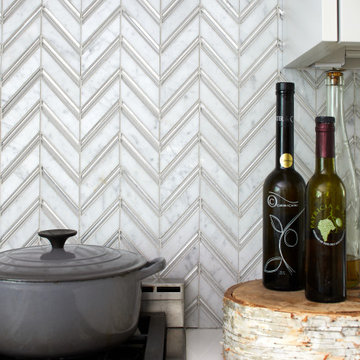
Family kitchen for busy parents and children to gather and share their day. A kitchen perfect for catching up with friends, baking cookies with grandkids, trying new recipes and recreating old favorites. Backsplash tile in Herringbone pattern reflects just the right amount of light.
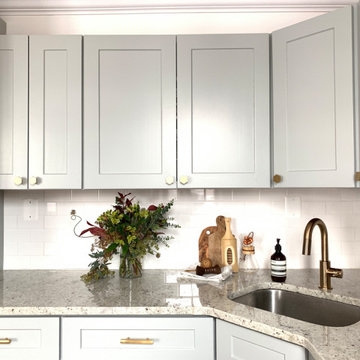
small apartment kitchen renovation
Small danish l-shaped light wood floor and beige floor enclosed kitchen photo in New York with an undermount sink, shaker cabinets, gray cabinets, granite countertops, white backsplash, subway tile backsplash, stainless steel appliances, an island and gray countertops
Small danish l-shaped light wood floor and beige floor enclosed kitchen photo in New York with an undermount sink, shaker cabinets, gray cabinets, granite countertops, white backsplash, subway tile backsplash, stainless steel appliances, an island and gray countertops
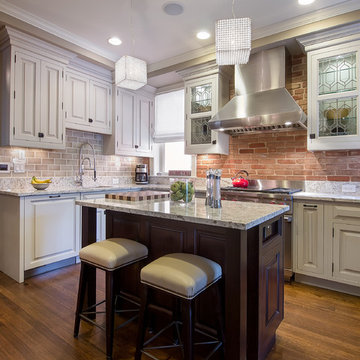
denverphoto.com
Small elegant l-shaped light wood floor enclosed kitchen photo in Denver with an undermount sink, raised-panel cabinets, gray cabinets, granite countertops, green backsplash, stainless steel appliances and an island
Small elegant l-shaped light wood floor enclosed kitchen photo in Denver with an undermount sink, raised-panel cabinets, gray cabinets, granite countertops, green backsplash, stainless steel appliances and an island

Inspiration for a huge timeless light wood floor and brown floor enclosed kitchen remodel in San Francisco with an undermount sink, raised-panel cabinets, gray cabinets, granite countertops, gray backsplash, ceramic backsplash, stainless steel appliances, beige countertops and an island
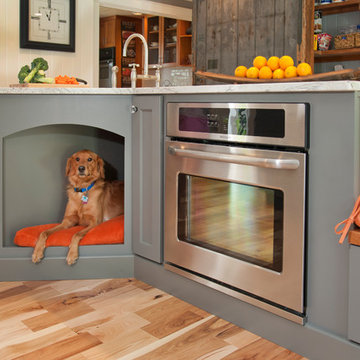
The kitchen is a big hit for the dogs too! We incorporated the dog bed into the kitchen design so the whole family could enjoy time spent here.
Photo by: John Gauvin
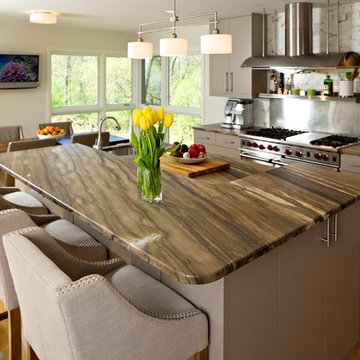
Eat-in kitchen - mid-sized transitional l-shaped light wood floor and brown floor eat-in kitchen idea in New York with an island, flat-panel cabinets, gray cabinets, granite countertops, white backsplash, subway tile backsplash, stainless steel appliances and an undermount sink
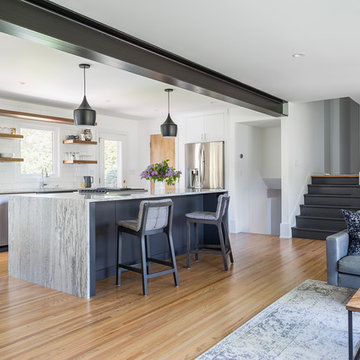
In order to remove the load bearing wall and achieve the open floor plan that the homeowners desired, a steel beam was installed to carry the load from one side of the room to the other. The beam was left exposed and painted a charcoal gray for interest.
Andrea Rugg Photography
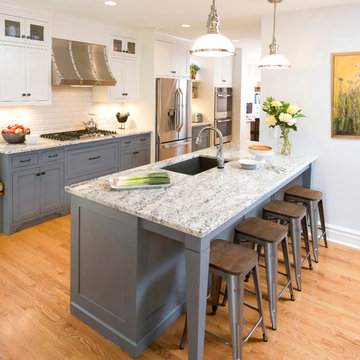
Mike Krivit Photography
Farrell and Sons Construction
Example of a mid-sized transitional galley light wood floor eat-in kitchen design in Minneapolis with an undermount sink, gray cabinets, granite countertops, white backsplash, stainless steel appliances, shaker cabinets, porcelain backsplash and a peninsula
Example of a mid-sized transitional galley light wood floor eat-in kitchen design in Minneapolis with an undermount sink, gray cabinets, granite countertops, white backsplash, stainless steel appliances, shaker cabinets, porcelain backsplash and a peninsula
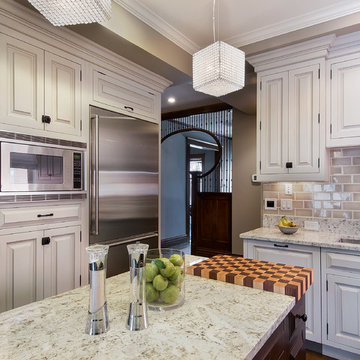
denverphoto.com
Example of a small classic l-shaped light wood floor enclosed kitchen design in Denver with an undermount sink, raised-panel cabinets, gray cabinets, granite countertops, green backsplash, stainless steel appliances and an island
Example of a small classic l-shaped light wood floor enclosed kitchen design in Denver with an undermount sink, raised-panel cabinets, gray cabinets, granite countertops, green backsplash, stainless steel appliances and an island
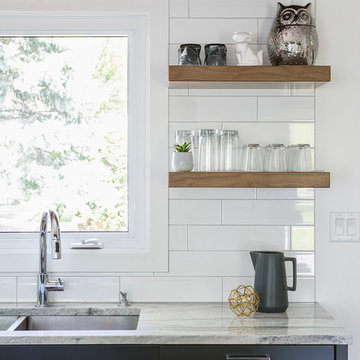
Floating walnut shelves store dishware and add a focal point to the kitchen.
Andrea Rugg Photography
Example of a mid-sized minimalist light wood floor and brown floor open concept kitchen design in Minneapolis with an undermount sink, flat-panel cabinets, gray cabinets, granite countertops, white backsplash, ceramic backsplash and stainless steel appliances
Example of a mid-sized minimalist light wood floor and brown floor open concept kitchen design in Minneapolis with an undermount sink, flat-panel cabinets, gray cabinets, granite countertops, white backsplash, ceramic backsplash and stainless steel appliances
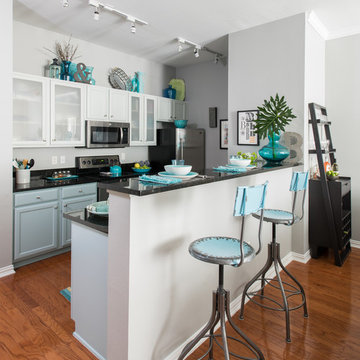
Interior Design by Dona Rosene Interiors. Photography by Michael Hunter
Eat-in kitchen - small modern galley light wood floor eat-in kitchen idea in Dallas with an undermount sink, shaker cabinets, gray cabinets, granite countertops, black backsplash, stone slab backsplash and stainless steel appliances
Eat-in kitchen - small modern galley light wood floor eat-in kitchen idea in Dallas with an undermount sink, shaker cabinets, gray cabinets, granite countertops, black backsplash, stone slab backsplash and stainless steel appliances
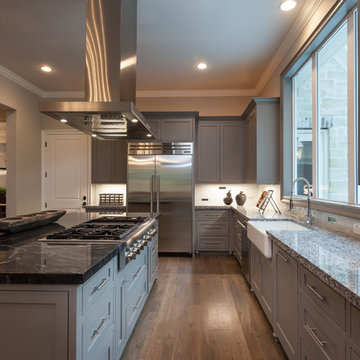
Connie Anderson
Open concept kitchen - large transitional u-shaped light wood floor open concept kitchen idea in Houston with a farmhouse sink, shaker cabinets, gray cabinets, granite countertops, white backsplash, glass tile backsplash, stainless steel appliances and an island
Open concept kitchen - large transitional u-shaped light wood floor open concept kitchen idea in Houston with a farmhouse sink, shaker cabinets, gray cabinets, granite countertops, white backsplash, glass tile backsplash, stainless steel appliances and an island
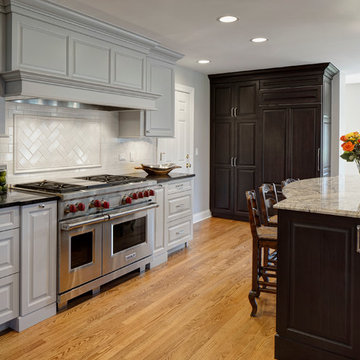
A 48” Wolf dual fuel range is flanked by two pull-out cabinets; one for spices and oils, while the other is used for utensils and other condiments. To allow for additional storage, drawers on each side of the range provide a space for utensils, pots, pans, lids, and roasters. A neutral subway backsplash was incorporated to compliment the cabinet finishes. A focal point was crafted above the range using the same tile but in a herringbone pattern. With ample amounts of countertop space on each side of the range, a large pantry and Sub-Zero built-in refrigerator close by, this kitchen is a functional cooking zone.
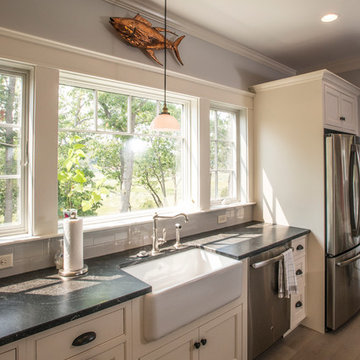
New Construction single family home in Scituate MA.
Photography by Jack Foley
Inspiration for a mid-sized transitional l-shaped light wood floor open concept kitchen remodel in Boston with a farmhouse sink, beaded inset cabinets, gray cabinets, granite countertops, gray backsplash, ceramic backsplash, stainless steel appliances and an island
Inspiration for a mid-sized transitional l-shaped light wood floor open concept kitchen remodel in Boston with a farmhouse sink, beaded inset cabinets, gray cabinets, granite countertops, gray backsplash, ceramic backsplash, stainless steel appliances and an island
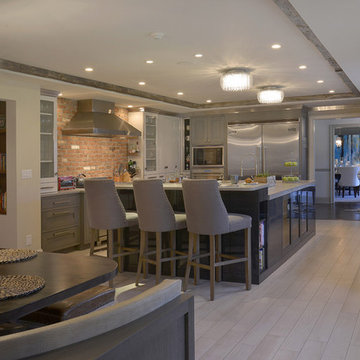
Architecture as a Backdrop for Living™
©2015 Carol Kurth Architecture, PC www.carolkurtharchitects.com (914) 234-2595 | Bedford, NY
Photography by Kate Hill | Peter Krupenye
Construction by Legacy Construction Northeast
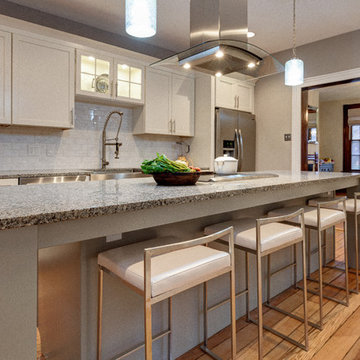
Example of a mid-sized trendy single-wall light wood floor eat-in kitchen design in Los Angeles with a farmhouse sink, shaker cabinets, granite countertops, stainless steel appliances, an island, gray cabinets, white backsplash and mosaic tile backsplash
Light Wood Floor Kitchen with Gray Cabinets and Granite Countertops Ideas
1





