Slate Floor Kitchen with Gray Cabinets Ideas
Refine by:
Budget
Sort by:Popular Today
1 - 20 of 805 photos

When these homeowners first approached me to help them update their kitchen, the first thing that came to mind was to open it up. The house was over 70 years old and the kitchen was a small boxed in area, that did not connect well to the large addition on the back of the house. Removing the former exterior, load bearinig, wall opened the space up dramatically. Then, I relocated the sink to the new peninsula and the range to the outside wall. New windows were added to flank the range. The homeowner is an architect and designed the stunning hood that is truly the focal point of the room. The shiplap island is a complex work that hides 3 drawers and spice storage. The original slate floors have radiant heat under them and needed to remain. The new greige cabinet color, with the accent of the dark grayish green on the custom furnuture piece and hutch, truly compiment the floor tones. Added features such as the wood beam that hides the support over the peninsula and doorway helped warm up the space. There is also a feature wall of stained shiplap that ties in the wood beam and ship lap details on the island.

Kitchen - mid-sized victorian l-shaped slate floor and gray floor kitchen idea in Sacramento with a farmhouse sink, shaker cabinets, gray cabinets, quartzite countertops, stone slab backsplash, stainless steel appliances and an island
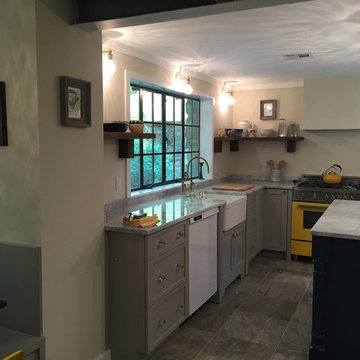
Meeka Vanderwal
Small cottage slate floor open concept kitchen photo in New York with a farmhouse sink, shaker cabinets, gray cabinets, marble countertops, beige backsplash, stone slab backsplash, colored appliances and an island
Small cottage slate floor open concept kitchen photo in New York with a farmhouse sink, shaker cabinets, gray cabinets, marble countertops, beige backsplash, stone slab backsplash, colored appliances and an island
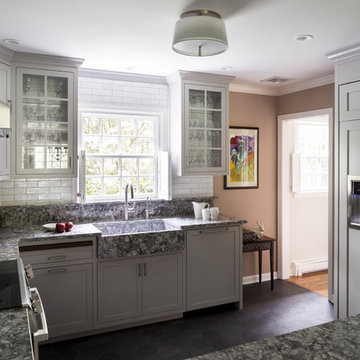
Tim Lenz
Example of a small country u-shaped slate floor and black floor eat-in kitchen design in New York with a farmhouse sink, recessed-panel cabinets, gray cabinets, quartzite countertops, white backsplash, ceramic backsplash, stainless steel appliances and an island
Example of a small country u-shaped slate floor and black floor eat-in kitchen design in New York with a farmhouse sink, recessed-panel cabinets, gray cabinets, quartzite countertops, white backsplash, ceramic backsplash, stainless steel appliances and an island
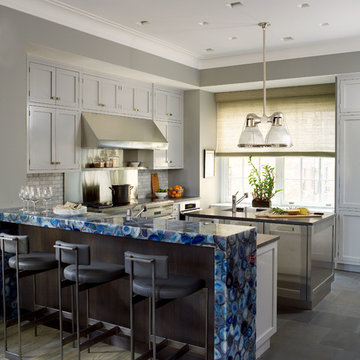
Photo by Tria Giovan
Transitional slate floor kitchen photo in New York with shaker cabinets, gray cabinets, gray backsplash, stone tile backsplash, stainless steel appliances and an island
Transitional slate floor kitchen photo in New York with shaker cabinets, gray cabinets, gray backsplash, stone tile backsplash, stainless steel appliances and an island
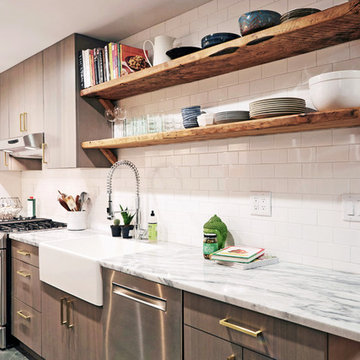
Richard Cordero
Example of a small country galley slate floor enclosed kitchen design in New York with a farmhouse sink, flat-panel cabinets, gray cabinets, quartzite countertops, white backsplash, subway tile backsplash, stainless steel appliances and no island
Example of a small country galley slate floor enclosed kitchen design in New York with a farmhouse sink, flat-panel cabinets, gray cabinets, quartzite countertops, white backsplash, subway tile backsplash, stainless steel appliances and no island
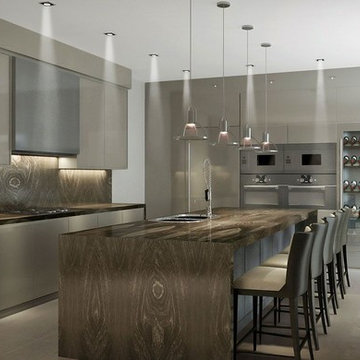
Eat-in kitchen - large modern l-shaped slate floor and brown floor eat-in kitchen idea in Miami with a double-bowl sink, flat-panel cabinets, gray cabinets, quartz countertops, multicolored backsplash, stone slab backsplash, paneled appliances and an island
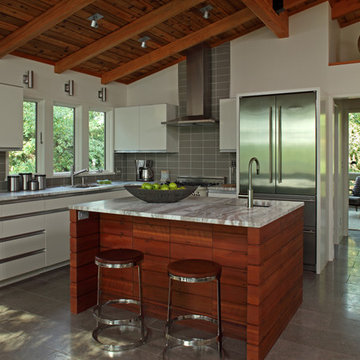
Architecture & Interior Design: David Heide Design Studio -- Photo: Greg Page Photography
Open concept kitchen - small contemporary l-shaped slate floor open concept kitchen idea in Minneapolis with an undermount sink, flat-panel cabinets, gray backsplash, stainless steel appliances, an island, gray cabinets, granite countertops and glass tile backsplash
Open concept kitchen - small contemporary l-shaped slate floor open concept kitchen idea in Minneapolis with an undermount sink, flat-panel cabinets, gray backsplash, stainless steel appliances, an island, gray cabinets, granite countertops and glass tile backsplash
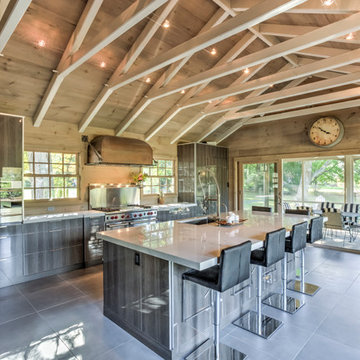
This kitchen was designed to accentuate the existing farmhouse structure with it's natural river landscape surrounding the property. Incorporating large french doors and floor to ceiling windows maximizes the views of the river and allows for plenty of natural lighting. The reflective Diamond Gloss finish on the cabinetry is a sharp contrast to the rustic barn board and exposed wood beams. Industrial accents can be found throughout this home, marrying the old with the new.
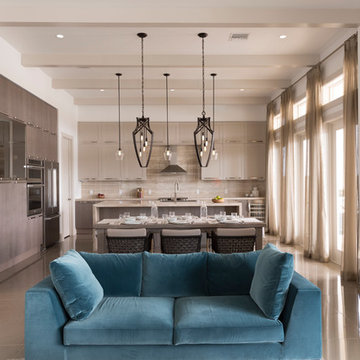
Keep your kitchen simple and neutral to allow for dun pops of color. Seen in Naples Reserve, a Naples community.
Inspiration for a mid-sized transitional l-shaped slate floor open concept kitchen remodel in Miami with flat-panel cabinets, gray cabinets, gray backsplash, stainless steel appliances and an island
Inspiration for a mid-sized transitional l-shaped slate floor open concept kitchen remodel in Miami with flat-panel cabinets, gray cabinets, gray backsplash, stainless steel appliances and an island
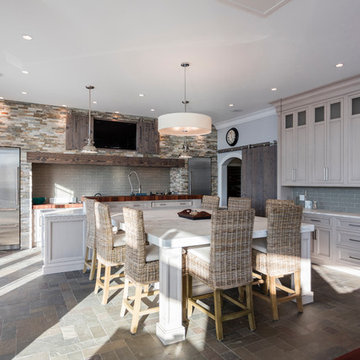
This spacious, coastal style kitchen has an abundance of natural light which illuminates the natural tones & textures of the slate flooring, marble countertops, stone hearth, and wooden elements within this space. This kitchen is equipped with a Wolf range, microwave and warming drawers, and two built-in Sub-Zero refrigerators. With breath taking views throughout the kitchen and living area, it becomes the perfect oasis.
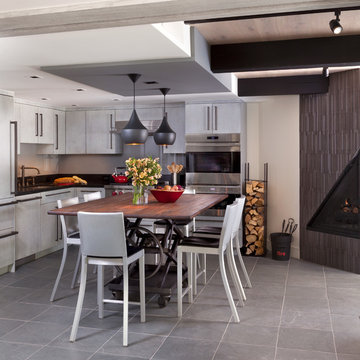
The contrasting ceiling treatment above the dining table/island anchors the eating area in the space.
Example of a small 1950s l-shaped slate floor eat-in kitchen design in Denver with a single-bowl sink, flat-panel cabinets, gray cabinets, granite countertops, gray backsplash, glass sheet backsplash, paneled appliances and an island
Example of a small 1950s l-shaped slate floor eat-in kitchen design in Denver with a single-bowl sink, flat-panel cabinets, gray cabinets, granite countertops, gray backsplash, glass sheet backsplash, paneled appliances and an island
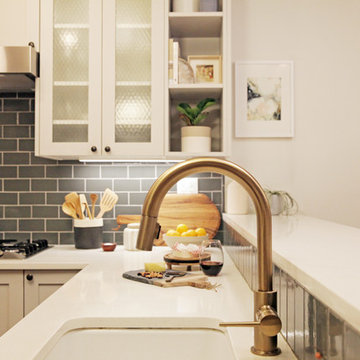
www.casspix.com
Small transitional u-shaped slate floor eat-in kitchen photo in New York with an undermount sink, shaker cabinets, gray cabinets, quartz countertops, gray backsplash, subway tile backsplash, stainless steel appliances and a peninsula
Small transitional u-shaped slate floor eat-in kitchen photo in New York with an undermount sink, shaker cabinets, gray cabinets, quartz countertops, gray backsplash, subway tile backsplash, stainless steel appliances and a peninsula
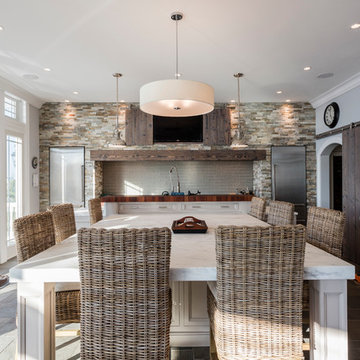
This spacious, coastal style kitchen has an abundance of natural light which illuminates the natural tones & textures of the slate flooring, marble countertops, stone hearth, and wooden elements within this space. This kitchen is equipped with a Wolf range, microwave and warming drawers, and two built-in Sub-Zero refrigerators. With breath taking views throughout the kitchen and living area, it becomes the perfect oasis.
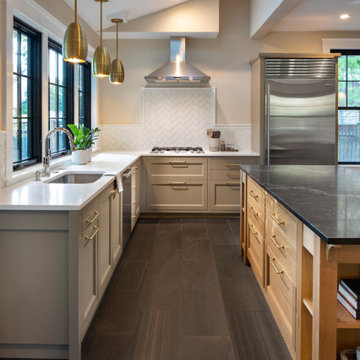
Large arts and crafts u-shaped slate floor, gray floor and vaulted ceiling enclosed kitchen photo in DC Metro with an undermount sink, recessed-panel cabinets, gray cabinets, quartz countertops, white backsplash, subway tile backsplash, stainless steel appliances, an island and multicolored countertops
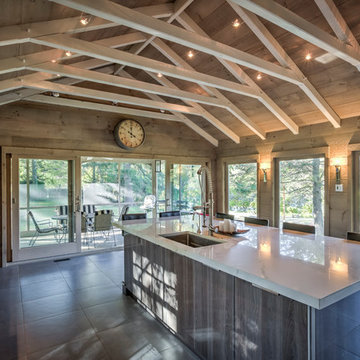
This kitchen was designed to accentuate the existing farmhouse structure with it's natural river landscape surrounding the property. Incorporating large french doors and floor to ceiling windows maximizes the views of the river and allows for plenty of natural lighting. The reflective Diamond Gloss finish on the cabinetry is a sharp contrast to the rustic barn board and exposed wood beams. Industrial accents can be found throughout this home, marrying the old with the new.
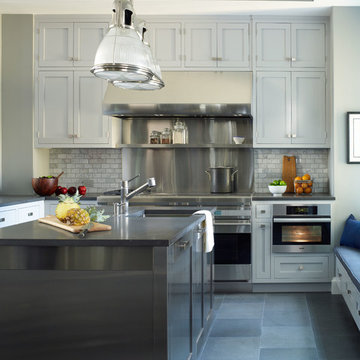
Photo by Tria Giovan
Inspiration for a mid-sized transitional u-shaped slate floor kitchen remodel in New York with recessed-panel cabinets, gray cabinets, gray backsplash, stone tile backsplash, stainless steel appliances and an island
Inspiration for a mid-sized transitional u-shaped slate floor kitchen remodel in New York with recessed-panel cabinets, gray cabinets, gray backsplash, stone tile backsplash, stainless steel appliances and an island
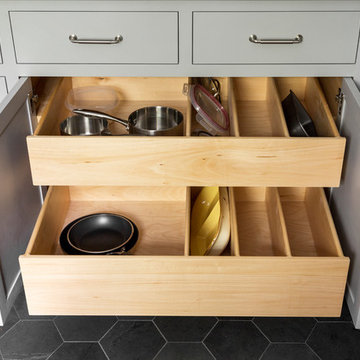
Tim Lenz
Inspiration for a small cottage u-shaped slate floor and black floor open concept kitchen remodel in New York with a farmhouse sink, recessed-panel cabinets, gray cabinets, quartzite countertops, white backsplash, ceramic backsplash, stainless steel appliances and an island
Inspiration for a small cottage u-shaped slate floor and black floor open concept kitchen remodel in New York with a farmhouse sink, recessed-panel cabinets, gray cabinets, quartzite countertops, white backsplash, ceramic backsplash, stainless steel appliances and an island
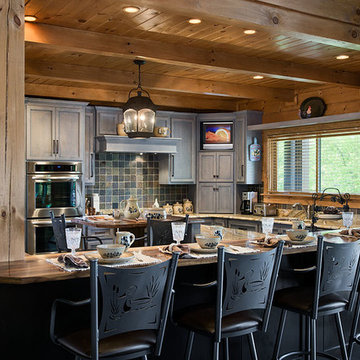
Featured in Honest Abe Living
Example of a large mountain style u-shaped slate floor open concept kitchen design in Other with an undermount sink, shaker cabinets, gray cabinets, granite countertops, blue backsplash, glass tile backsplash, stainless steel appliances and an island
Example of a large mountain style u-shaped slate floor open concept kitchen design in Other with an undermount sink, shaker cabinets, gray cabinets, granite countertops, blue backsplash, glass tile backsplash, stainless steel appliances and an island
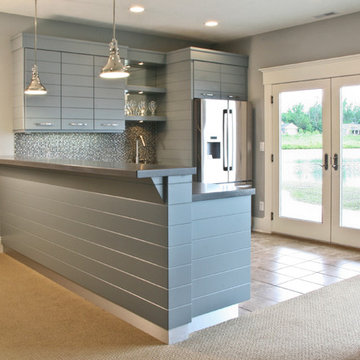
Pine Valley is not your ordinary lake cabin. This craftsman-inspired design offers everything you love about summer vacation within the comfort of a beautiful year-round home. Metal roofing and custom wood trim accent the shake and stone exterior, while a cupola and flower boxes add quaintness to sophistication.
The main level offers an open floor plan, with multiple porches and sitting areas overlooking the water. The master suite is located on the upper level, along with two additional guest rooms. A custom-designed craft room sits just a few steps down from the upstairs study.
Billiards, a bar and kitchenette, a sitting room and game table combine to make the walkout lower level all about entertainment. In keeping with the rest of the home, this floor opens to lake views and outdoor living areas.
Slate Floor Kitchen with Gray Cabinets Ideas
1





