Gray Kitchen Cabinet Ideas

Inspiration for a large transitional dark wood floor and brown floor kitchen pantry remodel in Dallas with a farmhouse sink, recessed-panel cabinets, gray cabinets, granite countertops, gray backsplash, glass tile backsplash, stainless steel appliances and two islands
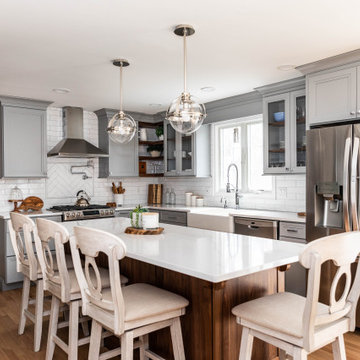
Inspiration for a transitional l-shaped medium tone wood floor and brown floor kitchen remodel in Providence with a farmhouse sink, recessed-panel cabinets, gray cabinets, white backsplash, stainless steel appliances, an island and white countertops
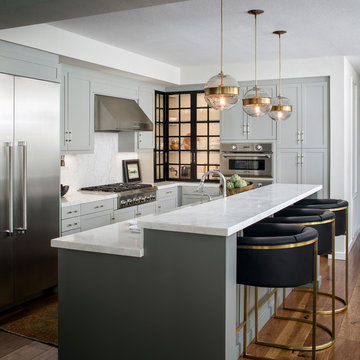
Photo courtesy of Chipper Hatter
Example of a mid-sized transitional l-shaped medium tone wood floor and brown floor kitchen design in San Francisco with shaker cabinets, gray cabinets, marble countertops, marble backsplash, stainless steel appliances, an island and white backsplash
Example of a mid-sized transitional l-shaped medium tone wood floor and brown floor kitchen design in San Francisco with shaker cabinets, gray cabinets, marble countertops, marble backsplash, stainless steel appliances, an island and white backsplash
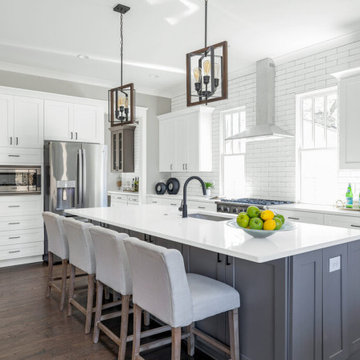
kitchen
Example of a large transitional single-wall dark wood floor and brown floor open concept kitchen design in Atlanta with an undermount sink, shaker cabinets, gray cabinets, quartzite countertops, gray backsplash, ceramic backsplash, stainless steel appliances, an island and white countertops
Example of a large transitional single-wall dark wood floor and brown floor open concept kitchen design in Atlanta with an undermount sink, shaker cabinets, gray cabinets, quartzite countertops, gray backsplash, ceramic backsplash, stainless steel appliances, an island and white countertops
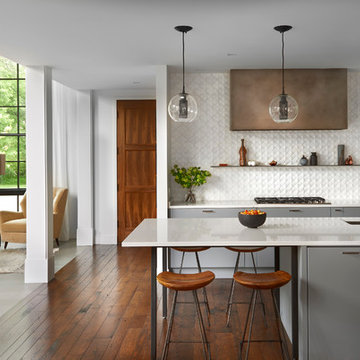
Example of a mid-sized transitional dark wood floor open concept kitchen design in Chicago with a single-bowl sink, flat-panel cabinets, gray cabinets, quartz countertops, white backsplash, ceramic backsplash, paneled appliances and an island
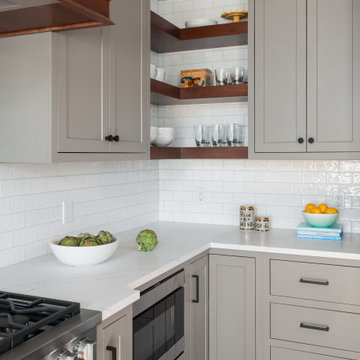
We removed a window, removed a wall and added an island, all on new hardwood floors. The clients had thier inspiration for this all new kitchen and created a personalized space for their family.
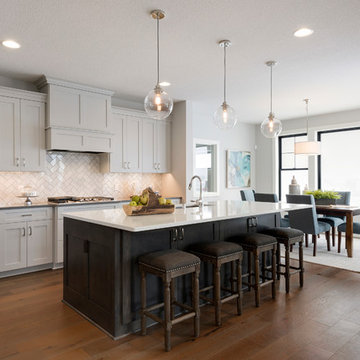
Spacecrafting Photography
Transitional l-shaped medium tone wood floor and brown floor eat-in kitchen photo in Minneapolis with shaker cabinets, gray cabinets, white backsplash and an island
Transitional l-shaped medium tone wood floor and brown floor eat-in kitchen photo in Minneapolis with shaker cabinets, gray cabinets, white backsplash and an island
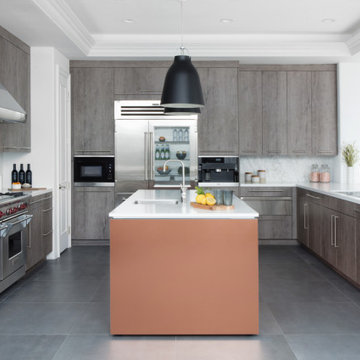
Trendy u-shaped gray floor kitchen photo in New York with an undermount sink, flat-panel cabinets, gray cabinets, gray backsplash, stone slab backsplash, stainless steel appliances, an island and white countertops

Photography: Alyssa Lee Photography
Example of a large transitional medium tone wood floor and brown floor eat-in kitchen design in Minneapolis with an undermount sink, recessed-panel cabinets, gray cabinets, quartz countertops, gray backsplash, marble backsplash, stainless steel appliances, an island and white countertops
Example of a large transitional medium tone wood floor and brown floor eat-in kitchen design in Minneapolis with an undermount sink, recessed-panel cabinets, gray cabinets, quartz countertops, gray backsplash, marble backsplash, stainless steel appliances, an island and white countertops
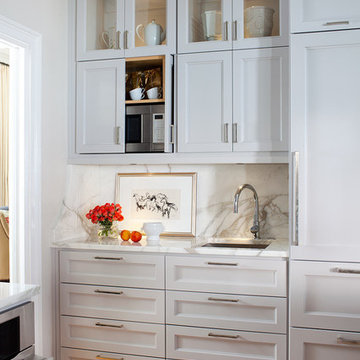
Inspiration for a transitional l-shaped eat-in kitchen remodel in Atlanta with an undermount sink, recessed-panel cabinets, gray cabinets, marble countertops, white backsplash, paneled appliances and marble backsplash
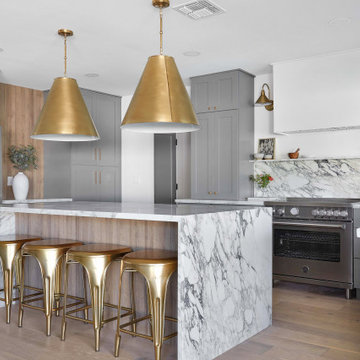
A luxurious modern kitchen is defined with rich materials and powerful kitchen appliances. This space, featuring the Bertazzoni Master Series 36" Induction Range and French Door Refrigerator is a stunning display of perfectly matching appliance design.
Project Credit: #LPClaire by designer, London Pierce Design. Photography: Shane Baker Studios

Inspiration for a mid-sized country u-shaped light wood floor and exposed beam open concept kitchen remodel in Portland with a farmhouse sink, flat-panel cabinets, gray cabinets, quartz countertops, white backsplash, ceramic backsplash, paneled appliances, an island and white countertops
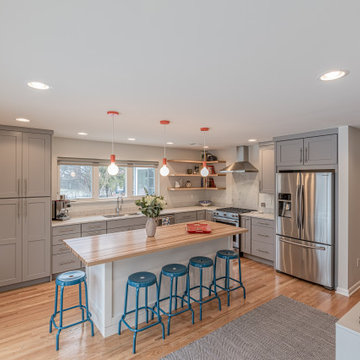
A mix of gray perimeter cabinets and a white island provides the perfect place for daily family meals and multiple cooks in the kitchen. Kitchen remodel by Meadowlark Design + Build and Photography by Sean Carter.
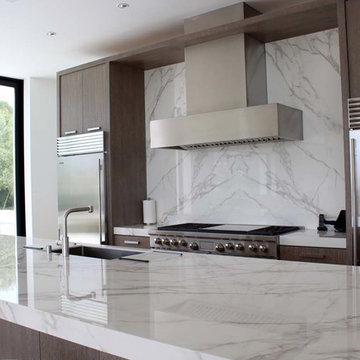
Large trendy u-shaped light wood floor and brown floor eat-in kitchen photo in Los Angeles with a double-bowl sink, flat-panel cabinets, gray cabinets, quartz countertops, white backsplash, stainless steel appliances and an island

This gorgeous kitchen features a double range, marble counters and backsplash, brass fixtures, plus these freshly-painted cabinets in Sherwin Williams' "Amazing Gray". Design by Hilary Conrey of Courtney & Co. (Plus this is one of the prettiest islands we've ever seen!)
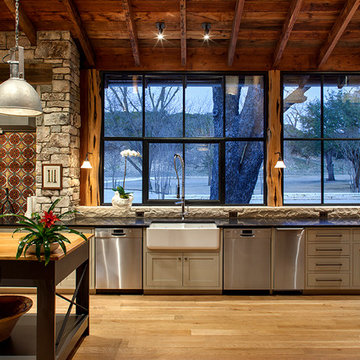
Rehme Steel Windows & Doors
Don B. McDonald, Architect
TMD Builders
Thomas McConnell Photography
Example of a mountain style galley medium tone wood floor open concept kitchen design in Austin with a farmhouse sink, gray cabinets, stainless steel appliances and an island
Example of a mountain style galley medium tone wood floor open concept kitchen design in Austin with a farmhouse sink, gray cabinets, stainless steel appliances and an island
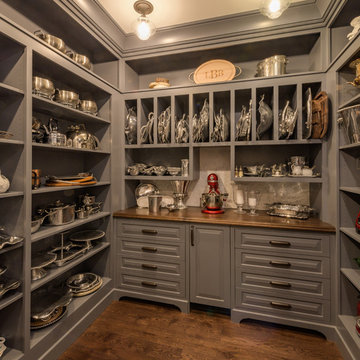
Architectural design by Bonin Architects & Associates
www.boninarchitects.com
Photos by John W. Hession
Transitional u-shaped medium tone wood floor and brown floor kitchen pantry photo in Boston with raised-panel cabinets, gray cabinets, wood countertops, white backsplash, no island and brown countertops
Transitional u-shaped medium tone wood floor and brown floor kitchen pantry photo in Boston with raised-panel cabinets, gray cabinets, wood countertops, white backsplash, no island and brown countertops
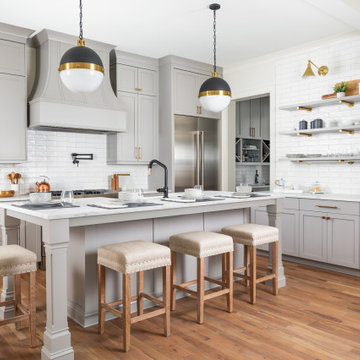
Open concept kitchen - transitional u-shaped medium tone wood floor and brown floor open concept kitchen idea in Charlotte with a farmhouse sink, shaker cabinets, gray cabinets, quartz countertops, white backsplash, subway tile backsplash, stainless steel appliances, an island and white countertops
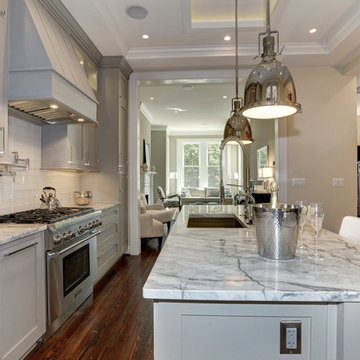
Capital Area Remodeling
Benjamin Moore Cadet Grey painted cabinets and Super White granite counters
Stainless steel pendant lights hang over island.
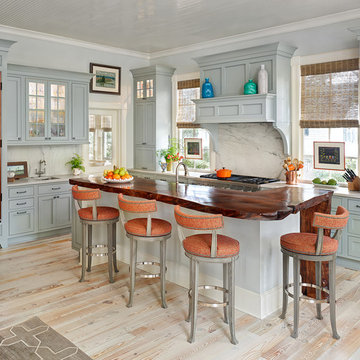
The recently remodeled kitchen includes swivel bar stools around a handcrafted living edge maple bar. It is a functional focal point in the space.
Inspiration for a timeless light wood floor kitchen remodel in Charleston with an undermount sink, shaker cabinets, gray cabinets, white backsplash, an island and wood countertops
Inspiration for a timeless light wood floor kitchen remodel in Charleston with an undermount sink, shaker cabinets, gray cabinets, white backsplash, an island and wood countertops
Gray Kitchen Cabinet Ideas
16





