Gray Kitchen Cabinet Ideas
Refine by:
Budget
Sort by:Popular Today
1421 - 1440 of 127,085 photos
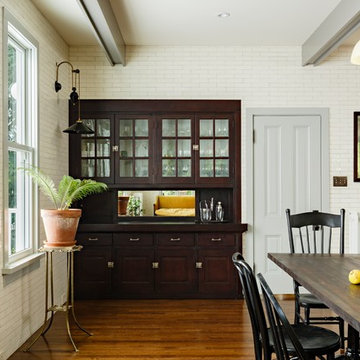
Lincoln Barbour
Example of a classic eat-in kitchen design in Portland with a farmhouse sink, shaker cabinets, gray cabinets, marble countertops and black appliances
Example of a classic eat-in kitchen design in Portland with a farmhouse sink, shaker cabinets, gray cabinets, marble countertops and black appliances
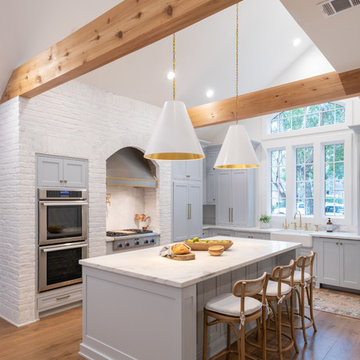
Cottage l-shaped medium tone wood floor and brown floor eat-in kitchen photo in Houston with a farmhouse sink, recessed-panel cabinets, gray cabinets, white backsplash, window backsplash, stainless steel appliances, an island and white countertops
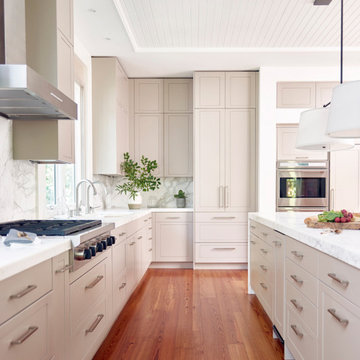
A fully renovated kitchen becomes the focal point of this revamped home. Keeping the charm of the original home was essential, while making it more functional for the family to enjoy. I was the project architect for this renovation while working at Kenneth Lynch & Associates. Featured in Atlanta Homes & Lifestyles.
Photo credit: David Christensen
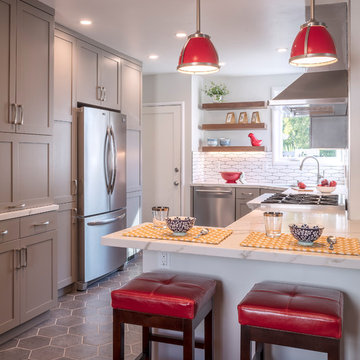
Bold tile patterns and bright red accents give new life to this previously outdated 1930’s kitchen.
Example of a mid-sized transitional u-shaped porcelain tile and gray floor eat-in kitchen design in San Francisco with an undermount sink, shaker cabinets, gray cabinets, quartz countertops, white backsplash, porcelain backsplash, stainless steel appliances, a peninsula and white countertops
Example of a mid-sized transitional u-shaped porcelain tile and gray floor eat-in kitchen design in San Francisco with an undermount sink, shaker cabinets, gray cabinets, quartz countertops, white backsplash, porcelain backsplash, stainless steel appliances, a peninsula and white countertops
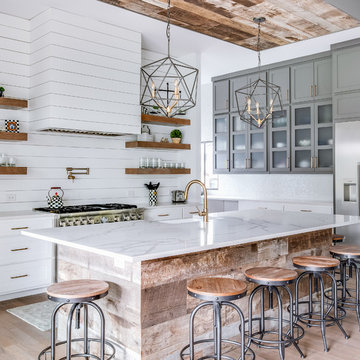
Rosewood Custom Builders
Example of a farmhouse light wood floor and gray floor kitchen design in Dallas with a farmhouse sink, shaker cabinets, gray cabinets, quartz countertops, white backsplash, wood backsplash, stainless steel appliances, an island and white countertops
Example of a farmhouse light wood floor and gray floor kitchen design in Dallas with a farmhouse sink, shaker cabinets, gray cabinets, quartz countertops, white backsplash, wood backsplash, stainless steel appliances, an island and white countertops
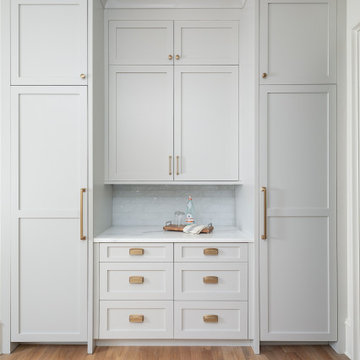
Inspiration for a large coastal l-shaped medium tone wood floor and brown floor open concept kitchen remodel in Charlotte with a farmhouse sink, gray cabinets, marble countertops, blue backsplash, glass tile backsplash, paneled appliances, an island and white countertops
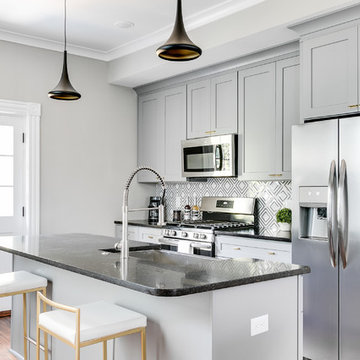
Example of a transitional medium tone wood floor kitchen design in Richmond with a farmhouse sink, shaker cabinets, gray cabinets, multicolored backsplash, stainless steel appliances, an island and black countertops
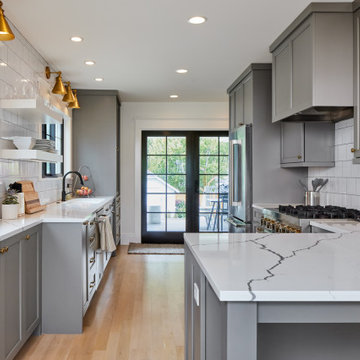
Gray and white galley kitchen with brass hardware and lighting
Example of a mid-sized transitional galley light wood floor eat-in kitchen design in Seattle with an undermount sink, shaker cabinets, gray cabinets, quartz countertops, white backsplash, ceramic backsplash, stainless steel appliances, a peninsula and white countertops
Example of a mid-sized transitional galley light wood floor eat-in kitchen design in Seattle with an undermount sink, shaker cabinets, gray cabinets, quartz countertops, white backsplash, ceramic backsplash, stainless steel appliances, a peninsula and white countertops
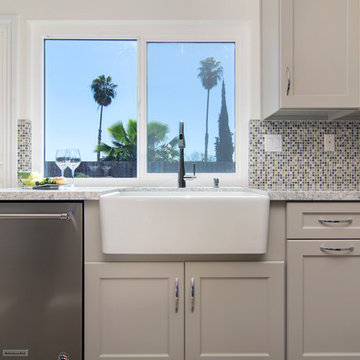
Mid-sized transitional u-shaped porcelain tile and gray floor kitchen photo in San Diego with a farmhouse sink, shaker cabinets, gray cabinets, quartz countertops, multicolored backsplash, mosaic tile backsplash, stainless steel appliances, no island and multicolored countertops
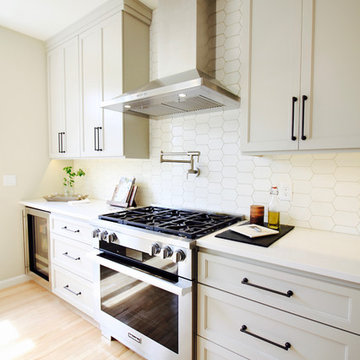
Eat-in kitchen - large transitional l-shaped light wood floor eat-in kitchen idea in Seattle with a farmhouse sink, shaker cabinets, gray cabinets, quartz countertops, white backsplash, porcelain backsplash, stainless steel appliances and an island
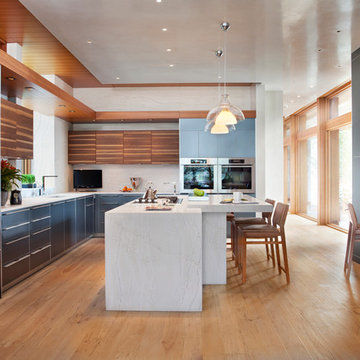
Countertop: Ella from Cambria's Marble Collection
Trendy l-shaped medium tone wood floor kitchen photo in Minneapolis with an undermount sink, flat-panel cabinets, gray cabinets, white backsplash, stainless steel appliances and an island
Trendy l-shaped medium tone wood floor kitchen photo in Minneapolis with an undermount sink, flat-panel cabinets, gray cabinets, white backsplash, stainless steel appliances and an island

Huge transitional l-shaped dark wood floor and brown floor kitchen photo in Chicago with quartz countertops, an island, an undermount sink, shaker cabinets, gray cabinets, white backsplash, stone slab backsplash, stainless steel appliances and white countertops
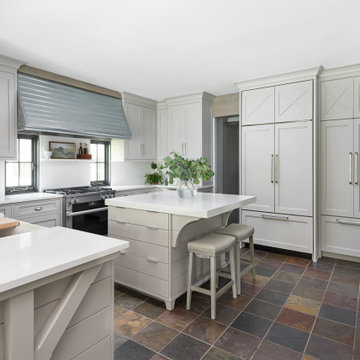
When these homeowners first approached me to help them update their kitchen, the first thing that came to mind was to open it up. The house was over 70 years old and the kitchen was a small boxed in area, that did not connect well to the large addition on the back of the house. Removing the former exterior, load bearinig, wall opened the space up dramatically. Then, I relocated the sink to the new peninsula and the range to the outside wall. New windows were added to flank the range. The homeowner is an architect and designed the stunning hood that is truly the focal point of the room. The shiplap island is a complex work that hides 3 drawers and spice storage. The original slate floors have radiant heat under them and needed to remain. The new greige cabinet color, with the accent of the dark grayish green on the custom furnuture piece and hutch, truly compiment the floor tones. Added features such as the wood beam that hides the support over the peninsula and doorway helped warm up the space. There is also a feature wall of stained shiplap that ties in the wood beam and ship lap details on the island.
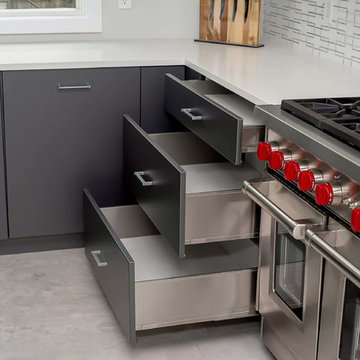
This thermofoil kitchen features UltraCraft cabinets in the Adriatic door style with Satin White and Shark finishes and a Calacatta quartz countertop.
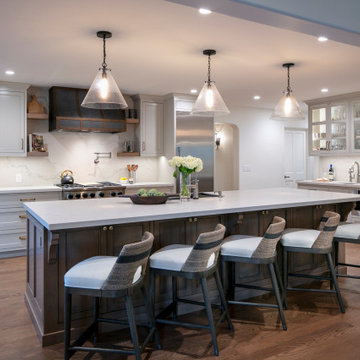
In the early days of the global pandemic of 2021, my client decided to leave a more densely populated city environment in favor of a more suburban atmosphere with fewer people, where things are less crowded. They found a Tudor-style home built in the 1980s and set about updating it to make it their own. When my client contacted me, one of her top priorities in the home was a complete kitchen renovation for which she already had some very clear ideas. She came to the project with colors and overall feel so it was a delight to collaborate with her to bring her vision to life.
The original kitchen was wedged between a large two-story entry hall at the front, and a spacious beamed family room at the rear. Dated dark red oak and heavy 1980s cabinetry weighed down the room, and my client desperately wanted light and lightness. Working with Lewis Construction, we took down the walls that closed the kitchen off from the family room and the resulting space allowed for a generous island. We worked together to refine a cabinet color and a wood stain for the custom cabinetry by Schmitz Woodworks, and a tone of countertop material that would be a perfect compliment to our cabinetry choices. And I found lighting that speaks to the Tudor style of the house while bringing a sense of airiness—the seeded glass island pendants are perfect partners to the round wrought-iron fixture with candles in the adjoining dining room. Wood, brass, and abaca kitchen stools at the island bring a sense of history and California cool.
In the adjoining bland family room, my client removed an ugly river stone fireplace and replaced it with a linear gas insert. I designed built-in bookcases flanking the fireplace to give the entire wall more presence. My client fell in love with a piece of dark soapstone and I used it to design a chunky, uniquely beveled surround to ground the fire box.
The entry also got a makeover. We worked with a painter to disguise the ugly 80s red oak on the stairs, and I furnished the area with contemporary pieces that speak to a Tudor sensibility: a “quilted” chest with nail heads; an occasional chair with a quatrefoil back; a wall mirror that looks as if the Wicked Queen in Snow White used it; a rug that has the appearance of a faded heirloom; and a swarm of silver goblets creating a wall art installation that echoes the nail heads on the chest.
Photo: Rick Pharoah
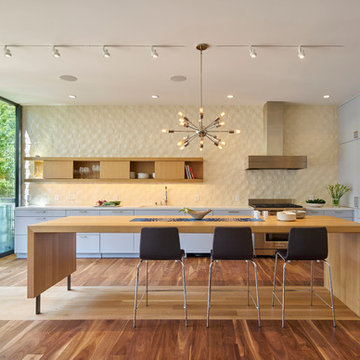
Example of a large trendy single-wall dark wood floor and brown floor kitchen design in San Francisco with flat-panel cabinets, gray cabinets, stainless steel appliances, an island, a double-bowl sink, quartzite countertops, beige backsplash and ceramic backsplash
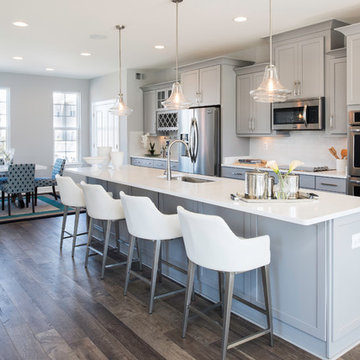
Eat-in kitchen - transitional galley dark wood floor eat-in kitchen idea in DC Metro with an undermount sink, shaker cabinets, gray cabinets, white backsplash, subway tile backsplash, stainless steel appliances and an island
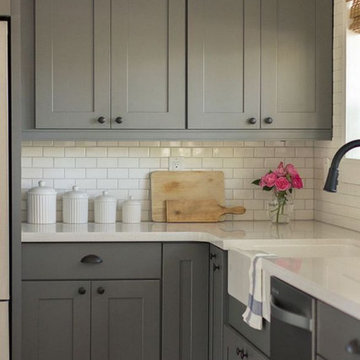
Eat-in kitchen - mid-sized transitional l-shaped medium tone wood floor and brown floor eat-in kitchen idea in Columbus with a farmhouse sink, recessed-panel cabinets, gray cabinets, quartz countertops, white backsplash, ceramic backsplash, stainless steel appliances and white countertops
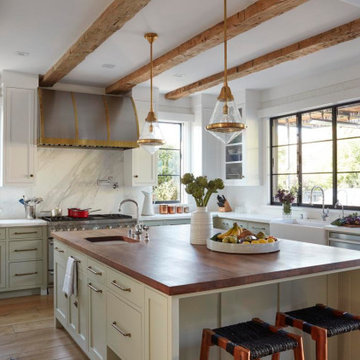
Inspiration for a cottage l-shaped medium tone wood floor, brown floor and exposed beam kitchen remodel in Los Angeles with a farmhouse sink, shaker cabinets, gray cabinets, white backsplash, stone slab backsplash, stainless steel appliances, an island and white countertops
Gray Kitchen Cabinet Ideas
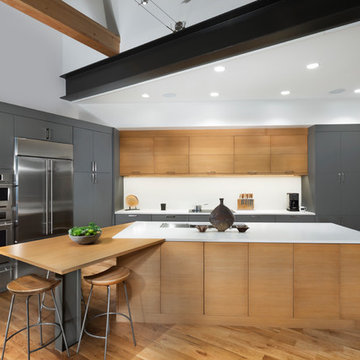
Organic Modern kitchen in cabinetry combination of Natural Bamboo Veneer with black glaze and Charcoal paint grade slab doors. Sleek waterfall countertop integrated with Bamboo Veneer bar seating.
72





