Gray Kitchen Cabinet Ideas

In this luxurious Serrano home, a mixture of matte glass and glossy laminate cabinetry plays off the industrial metal frames suspended from the dramatically tall ceilings. Custom frameless glass encloses a wine room, complete with flooring made from wine barrels. Continuing the theme, the back kitchen expands the function of the kitchen including a wine station by Dacor.
In the powder bathroom, the lipstick red cabinet floats within this rustic Hollywood glam inspired space. Wood floor material was designed to go up the wall for an emphasis on height.
The upstairs bar/lounge is the perfect spot to hang out and watch the game. Or take a look out on the Serrano golf course. A custom steel raised bar is finished with Dekton trillium countertops for durability and industrial flair. The same lipstick red from the bathroom is brought into the bar space adding a dynamic spice to the space, and tying the two spaces together.
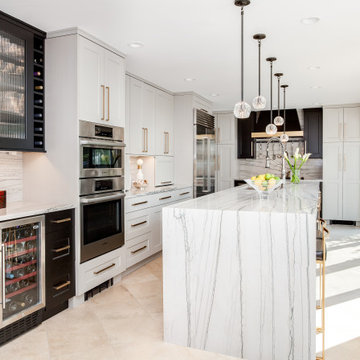
Full Home Remodel in Greenwood Village Colorado. Bala Award for Best Kitchen & Best Room in America. Designed by Mike & Jacque at JM Kitchen & Bath Design from the Castle Rock Colorado office. The kitchen features a double waterfall countertop, stunning double oven by Bosch and stovetop by Wolf.
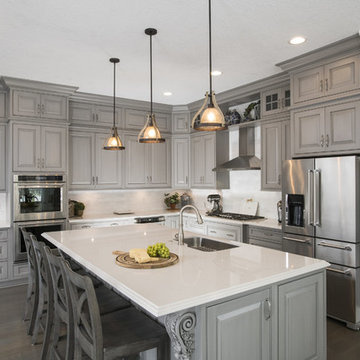
Kitchen - traditional l-shaped dark wood floor and brown floor kitchen idea in Other with an undermount sink, raised-panel cabinets, gray cabinets, marble countertops, white backsplash, marble backsplash, stainless steel appliances and an island
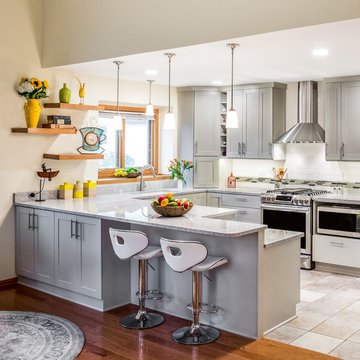
Designed by DreamMaker Bath & Kitchen Ann Arbor designer Kami Michels
Built by DreamMaker Bath & Kitchen Carpenter Gerry Davids
Photographed by Angela Brown Photography LLC
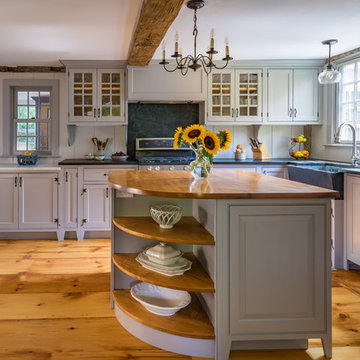
Eric Roth Photography
Example of a large farmhouse l-shaped medium tone wood floor eat-in kitchen design in Boston with a farmhouse sink, recessed-panel cabinets, gray cabinets, soapstone countertops, green backsplash, stainless steel appliances, an island and stone slab backsplash
Example of a large farmhouse l-shaped medium tone wood floor eat-in kitchen design in Boston with a farmhouse sink, recessed-panel cabinets, gray cabinets, soapstone countertops, green backsplash, stainless steel appliances, an island and stone slab backsplash
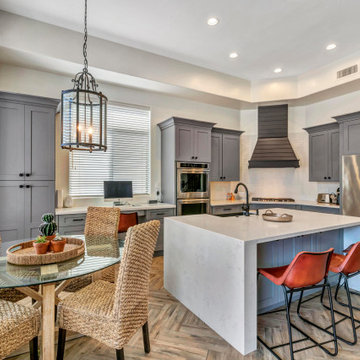
Large transitional l-shaped medium tone wood floor and brown floor eat-in kitchen photo in Phoenix with a farmhouse sink, shaker cabinets, gray cabinets, an island, white backsplash, stainless steel appliances and gray countertops
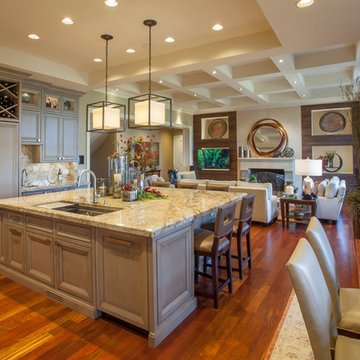
Eat-in kitchen - large contemporary l-shaped dark wood floor eat-in kitchen idea in Other with an undermount sink, recessed-panel cabinets, gray cabinets, granite countertops, beige backsplash, stone slab backsplash, paneled appliances and an island
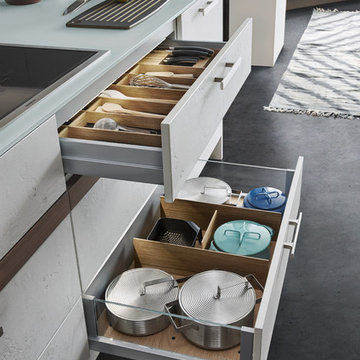
Example of a mid-sized minimalist galley concrete floor open concept kitchen design in New York with flat-panel cabinets, gray cabinets, solid surface countertops, white backsplash, stainless steel appliances, an island and a drop-in sink
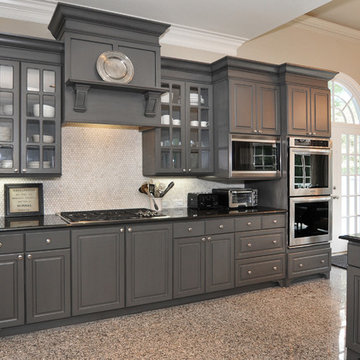
AFTER: Previously white laminate/thermofoil, these kitchen cabinets now have a custom gray finish with black glaze/pin striping and shadowing.
Mid-sized elegant u-shaped marble floor kitchen pantry photo in Atlanta with a drop-in sink, raised-panel cabinets, gray cabinets, granite countertops, gray backsplash, stone tile backsplash, stainless steel appliances and an island
Mid-sized elegant u-shaped marble floor kitchen pantry photo in Atlanta with a drop-in sink, raised-panel cabinets, gray cabinets, granite countertops, gray backsplash, stone tile backsplash, stainless steel appliances and an island
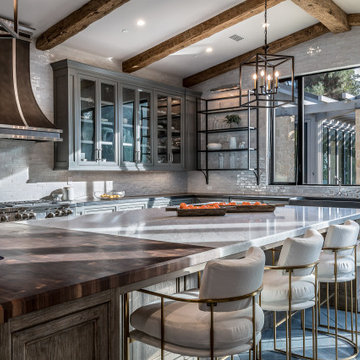
Large country l-shaped marble floor, multicolored floor and exposed beam kitchen photo in Los Angeles with a drop-in sink, glass-front cabinets, gray cabinets, marble countertops, white backsplash, ceramic backsplash, stainless steel appliances, an island and white countertops
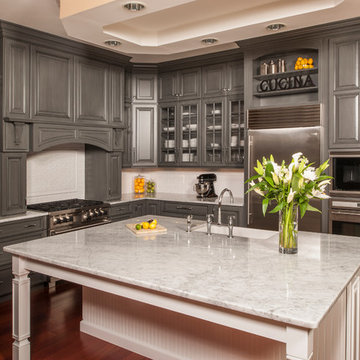
©StevenPaulWhitsitt_Photography
Kitchen Design by:
Nicely Done Kitchen & Bath
http://www.nicelydonekitchens.com/
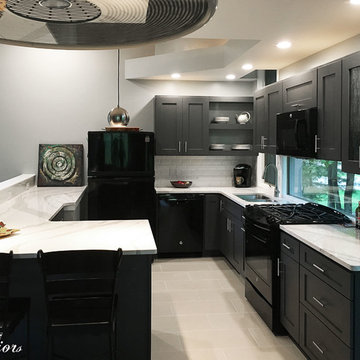
Mid-sized trendy u-shaped eat-in kitchen photo in Other with an undermount sink, shaker cabinets, gray cabinets, quartzite countertops, white backsplash, ceramic backsplash, black appliances and no island
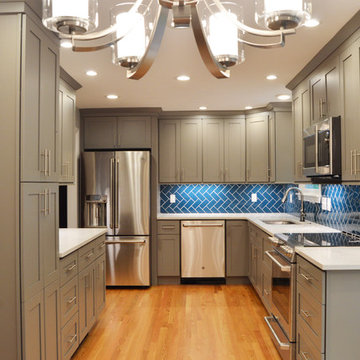
A complete gut renovation of a dark, cramped and enclosed kitchen to create an open, flowing space with significantly more storage, fantastic utility and usability, and impeccable design. Gray, white, and blue come together to create an unforgettable, dazzling space.
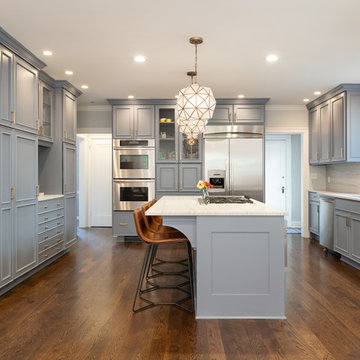
Matt Kocourek Photography
Transitional u-shaped dark wood floor and brown floor kitchen photo in Kansas City with an undermount sink, recessed-panel cabinets, gray cabinets, stainless steel appliances, an island and white countertops
Transitional u-shaped dark wood floor and brown floor kitchen photo in Kansas City with an undermount sink, recessed-panel cabinets, gray cabinets, stainless steel appliances, an island and white countertops
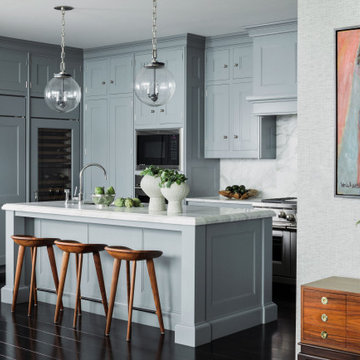
Transitional l-shaped dark wood floor and black floor kitchen photo in Boston with an undermount sink, recessed-panel cabinets, gray cabinets, white backsplash, stainless steel appliances, an island and gray countertops
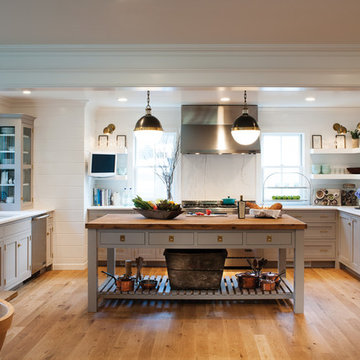
Part of a farmhouse remodel, this custom kitchen combines our traditional inset cabinetry with Mid-Century Modern lighting fixtures, modern floating shelves and stainless appliances. The gorgeous table-style island is topped with reclaimed wood, providing a generous work space that anchors the room. Cabinetry is finished in Truly Taupe. Hardware is un-laquered brass.
Photo by Crown Point Cabinetry
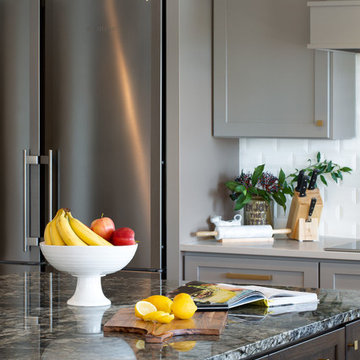
Wynne H Earle Photography
Eat-in kitchen - large transitional l-shaped dark wood floor and brown floor eat-in kitchen idea in Seattle with shaker cabinets, gray cabinets, granite countertops, white backsplash, subway tile backsplash, stainless steel appliances, an island and gray countertops
Eat-in kitchen - large transitional l-shaped dark wood floor and brown floor eat-in kitchen idea in Seattle with shaker cabinets, gray cabinets, granite countertops, white backsplash, subway tile backsplash, stainless steel appliances, an island and gray countertops

This full home remodel features a modern kitchen with custom cabinetry, large kitchen island with seating, and hardwood flooring.
Example of a mid-sized minimalist l-shaped medium tone wood floor and brown floor open concept kitchen design with a farmhouse sink, shaker cabinets, gray cabinets, beige backsplash, subway tile backsplash, stainless steel appliances, an island and white countertops
Example of a mid-sized minimalist l-shaped medium tone wood floor and brown floor open concept kitchen design with a farmhouse sink, shaker cabinets, gray cabinets, beige backsplash, subway tile backsplash, stainless steel appliances, an island and white countertops
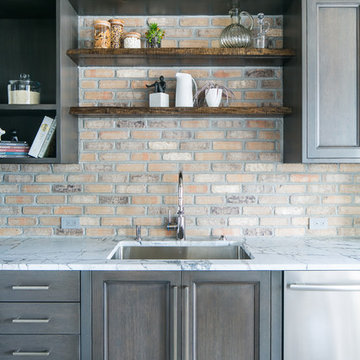
Ryan Garvin Photography, Robeson Design
Eat-in kitchen - mid-sized industrial u-shaped medium tone wood floor and gray floor eat-in kitchen idea in Denver with an undermount sink, flat-panel cabinets, gray cabinets, quartzite countertops, gray backsplash, stone slab backsplash, stainless steel appliances and no island
Eat-in kitchen - mid-sized industrial u-shaped medium tone wood floor and gray floor eat-in kitchen idea in Denver with an undermount sink, flat-panel cabinets, gray cabinets, quartzite countertops, gray backsplash, stone slab backsplash, stainless steel appliances and no island
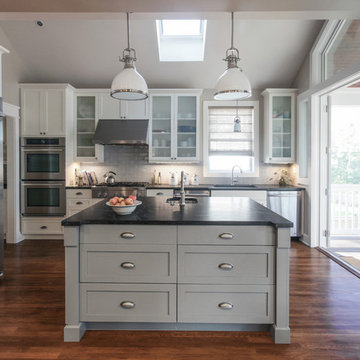
EnviroHomeDesign LLC
Open concept kitchen - mid-sized rustic single-wall dark wood floor open concept kitchen idea in DC Metro with an undermount sink, recessed-panel cabinets, gray cabinets, soapstone countertops, gray backsplash, subway tile backsplash, stainless steel appliances and an island
Open concept kitchen - mid-sized rustic single-wall dark wood floor open concept kitchen idea in DC Metro with an undermount sink, recessed-panel cabinets, gray cabinets, soapstone countertops, gray backsplash, subway tile backsplash, stainless steel appliances and an island
Gray Kitchen Cabinet Ideas
96





