Gray Kitchen Cabinet Ideas

Nestled into sloping topography, the design of this home allows privacy from the street while providing unique vistas throughout the house and to the surrounding hill country and downtown skyline. Layering rooms with each other as well as circulation galleries, insures seclusion while allowing stunning downtown views. The owners' goals of creating a home with a contemporary flow and finish while providing a warm setting for daily life was accomplished through mixing warm natural finishes such as stained wood with gray tones in concrete and local limestone. The home's program also hinged around using both passive and active green features. Sustainable elements include geothermal heating/cooling, rainwater harvesting, spray foam insulation, high efficiency glazing, recessing lower spaces into the hillside on the west side, and roof/overhang design to provide passive solar coverage of walls and windows. The resulting design is a sustainably balanced, visually pleasing home which reflects the lifestyle and needs of the clients.
Photography by Andrew Pogue
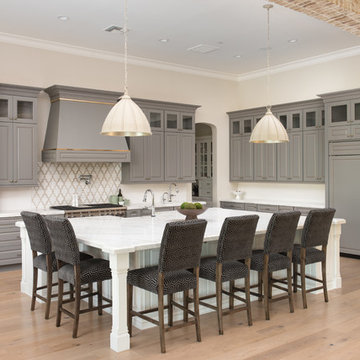
Example of a transitional l-shaped light wood floor and beige floor kitchen design in Phoenix with a farmhouse sink, raised-panel cabinets, gray cabinets, white backsplash, stainless steel appliances, an island and white countertops
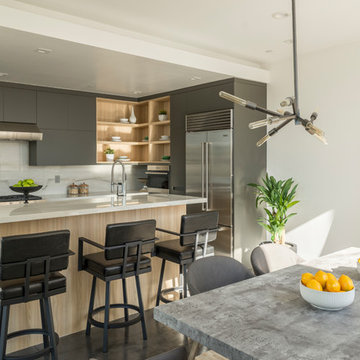
Eat-in kitchen - contemporary l-shaped gray floor eat-in kitchen idea in Los Angeles with flat-panel cabinets, gray cabinets, stainless steel appliances, an island and white countertops

Kitchen with concrete countertop island and pendant lighting.
Inspiration for a large cottage u-shaped dark wood floor and brown floor kitchen remodel in New York with a single-bowl sink, shaker cabinets, gray cabinets, concrete countertops, white backsplash, wood backsplash, stainless steel appliances, an island and black countertops
Inspiration for a large cottage u-shaped dark wood floor and brown floor kitchen remodel in New York with a single-bowl sink, shaker cabinets, gray cabinets, concrete countertops, white backsplash, wood backsplash, stainless steel appliances, an island and black countertops
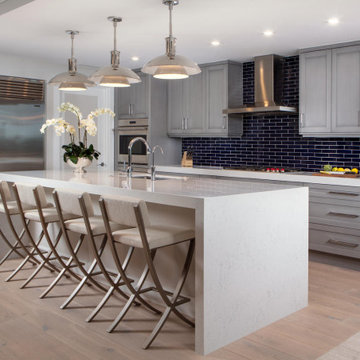
Grey cabinetry with navy blue subway tile backsplash
Mid-sized beach style l-shaped light wood floor and brown floor eat-in kitchen photo in Miami with an undermount sink, shaker cabinets, gray cabinets, quartz countertops, blue backsplash, cement tile backsplash, stainless steel appliances, an island and white countertops
Mid-sized beach style l-shaped light wood floor and brown floor eat-in kitchen photo in Miami with an undermount sink, shaker cabinets, gray cabinets, quartz countertops, blue backsplash, cement tile backsplash, stainless steel appliances, an island and white countertops
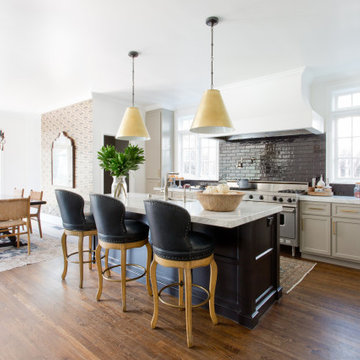
Example of a classic l-shaped dark wood floor and brown floor eat-in kitchen design in Los Angeles with shaker cabinets, gray cabinets, black backsplash, subway tile backsplash, stainless steel appliances, an island and white countertops
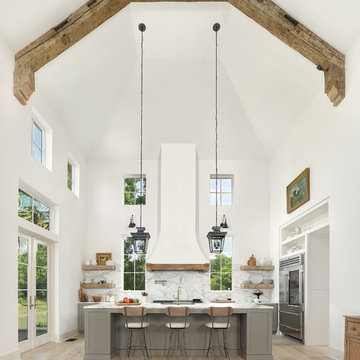
Vaulted ceiling and reclaimed beams elevate this Kitchen from ordinary to extraordinary.
Holger Obenaus Photography
Elegant l-shaped light wood floor and beige floor kitchen photo in Charleston with shaker cabinets, gray cabinets, white backsplash, stone slab backsplash, stainless steel appliances, an island and white countertops
Elegant l-shaped light wood floor and beige floor kitchen photo in Charleston with shaker cabinets, gray cabinets, white backsplash, stone slab backsplash, stainless steel appliances, an island and white countertops

Kat Alves-Photographer
Eat-in kitchen - mid-sized farmhouse u-shaped medium tone wood floor eat-in kitchen idea in Sacramento with an undermount sink, shaker cabinets, gray cabinets, quartzite countertops, gray backsplash, stone tile backsplash, stainless steel appliances and an island
Eat-in kitchen - mid-sized farmhouse u-shaped medium tone wood floor eat-in kitchen idea in Sacramento with an undermount sink, shaker cabinets, gray cabinets, quartzite countertops, gray backsplash, stone tile backsplash, stainless steel appliances and an island

This creative transitional space was transformed from a very dated layout that did not function well for our homeowners - who enjoy cooking for both their family and friends. They found themselves cooking on a 30" by 36" tiny island in an area that had much more potential. A completely new floor plan was in order. An unnecessary hallway was removed to create additional space and a new traffic pattern. New doorways were created for access from the garage and to the laundry. Just a couple of highlights in this all Thermador appliance professional kitchen are the 10 ft island with two dishwashers (also note the heated tile area on the functional side of the island), double floor to ceiling pull-out pantries flanking the refrigerator, stylish soffited area at the range complete with burnished steel, niches and shelving for storage. Contemporary organic pendants add another unique texture to this beautiful, welcoming, one of a kind kitchen! Photos by David Cobb Photography.
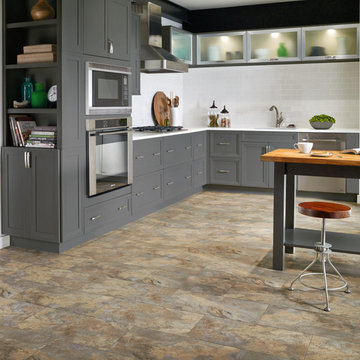
Kitchen - mid-sized modern l-shaped vinyl floor kitchen idea in Charlotte with shaker cabinets, gray cabinets, solid surface countertops, white backsplash, glass tile backsplash, stainless steel appliances and an island

Inspiration for a large french country u-shaped light wood floor open concept kitchen remodel in DC Metro with a farmhouse sink, shaker cabinets, gray cabinets, quartz countertops, white backsplash, stone tile backsplash, black appliances, an island and white countertops
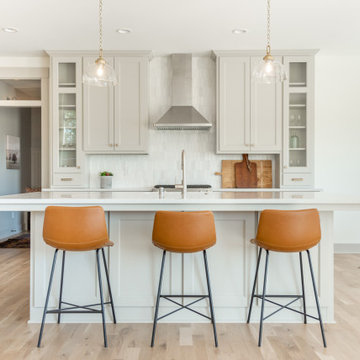
Kitchen - transitional l-shaped light wood floor and beige floor kitchen idea in Milwaukee with shaker cabinets, gray cabinets, an island and white countertops

Inspiration for a mediterranean galley beige floor kitchen remodel in Orange County with an undermount sink, recessed-panel cabinets, gray cabinets, two islands and white countertops
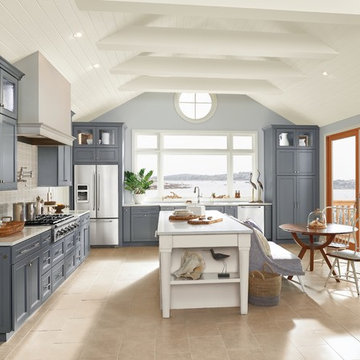
Merillat Masterpiece Cabinetry
Example of a large beach style l-shaped beige floor and porcelain tile eat-in kitchen design in New York with an undermount sink, white backsplash, ceramic backsplash, stainless steel appliances, an island, white countertops, recessed-panel cabinets, gray cabinets and quartz countertops
Example of a large beach style l-shaped beige floor and porcelain tile eat-in kitchen design in New York with an undermount sink, white backsplash, ceramic backsplash, stainless steel appliances, an island, white countertops, recessed-panel cabinets, gray cabinets and quartz countertops

Example of a large trendy l-shaped light wood floor and beige floor eat-in kitchen design in New York with an undermount sink, flat-panel cabinets, gray backsplash, stainless steel appliances, an island, quartz countertops, marble backsplash and gray cabinets

Mid-sized transitional l-shaped light wood floor and beige floor open concept kitchen photo in Philadelphia with a farmhouse sink, shaker cabinets, gray cabinets, quartz countertops, red backsplash, brick backsplash, stainless steel appliances, an island and white countertops
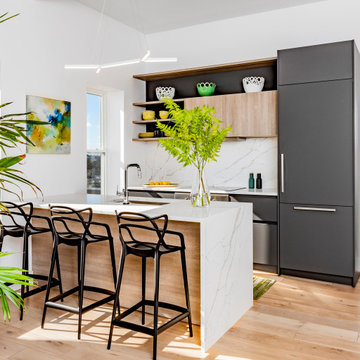
Emerson Street Boston MA residential photography project with:
JN Interior Spaces
Divine Design Center
Scavolini Boston
Keitaro Yoshioka Photography

Inspiration for a mid-sized transitional l-shaped dark wood floor and brown floor open concept kitchen remodel in Chicago with an undermount sink, raised-panel cabinets, gray cabinets, metallic backsplash, stainless steel appliances, an island, quartz countertops and mirror backsplash
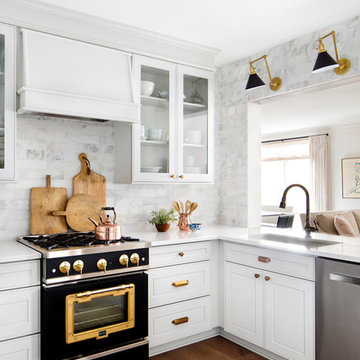
This was a complete kitchen renovation. Original, golden oak cabinets were replaced with an open, airy, pale gray Shaker style cabinet. Subway tile in carrara marble keeps the palette soft, while letting the signature Big Chill range stand out.
Photo: Jennifer Hughes
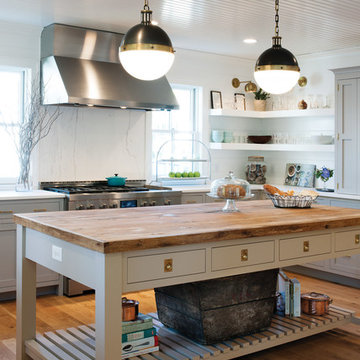
A gorgeous table style island is topped with reclaimed wood, providing a generous work space that anchors the room. Cabinetry is finished in Truly Taupe. Hardware is un-laquered brass.
Photo by Crown Point Cabinetry
Gray Kitchen Cabinet Ideas
24





