Kitchen with a Drop-In Sink and Gray Cabinets Ideas
Refine by:
Budget
Sort by:Popular Today
1 - 20 of 9,846 photos
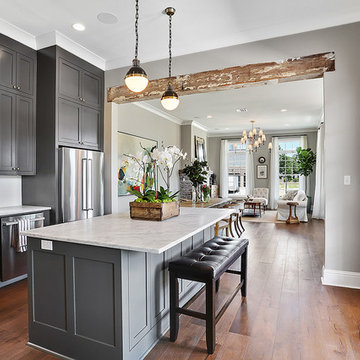
Walls
SW 7641 "Collande Gray"
Trim & ceilings
SW 7005 "Pure White"
Interior doors
BM HC-166 "Kendall Charcoal"
Cabinets (master bath)
BM HC-166 "Kendall
Charcoal"
Slab countertops
Carrara marble
Wood flooring
Baroque Flooring Luxembourg 7.5, “Kimpton”

Small minimalist l-shaped porcelain tile, gray floor and coffered ceiling eat-in kitchen photo in Austin with a drop-in sink, shaker cabinets, gray cabinets, quartz countertops, beige backsplash, marble backsplash, black appliances, an island and white countertops
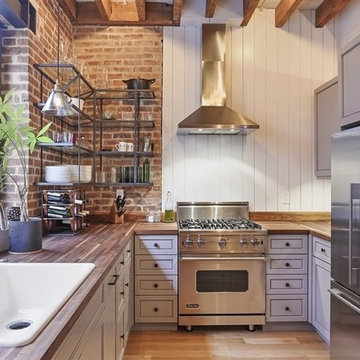
Photo: New York Times
Example of a transitional u-shaped light wood floor and beige floor kitchen design in Other with a drop-in sink, recessed-panel cabinets, gray cabinets, wood countertops, stainless steel appliances and no island
Example of a transitional u-shaped light wood floor and beige floor kitchen design in Other with a drop-in sink, recessed-panel cabinets, gray cabinets, wood countertops, stainless steel appliances and no island

This gray transitional kitchen consists of open shelving, marble counters and flat panel cabinetry. The paneled refrigerator, white subway tile and gray cabinetry helps the compact kitchen have a much larger feel due to the light colors carried throughout the space.
Photo credit: Normandy Remodeling

Inspiration for a large modern l-shaped light wood floor and brown floor kitchen pantry remodel in Cincinnati with a drop-in sink, gray cabinets, quartzite countertops, gray backsplash, glass tile backsplash, stainless steel appliances, an island and white countertops

Example of a trendy u-shaped light wood floor kitchen design in New York with a drop-in sink, flat-panel cabinets, gray cabinets, white backsplash, subway tile backsplash, stainless steel appliances and a peninsula

Modern kitchen renovation for a home in Miami Beach. The existing kitchen was outdated, small, and had wasted space for the client. We redesigned the space and utilized the unused breakfast nook to create a larger kitchen. Two separate counter areas to create a Kosher Kitchen were added. The breakfast nook was reincorporated into the middle island to open the space up more. A new hallway access to the guest corridor provided more wall space for cabinetry and a more connected feel for the guest room to the rest of the house. (Rendering)

Kitchen pantry - mid-sized french country u-shaped medium tone wood floor kitchen pantry idea in Other with a drop-in sink, gray cabinets, no island, open cabinets, solid surface countertops, white backsplash and subway tile backsplash

Lisa Konz Photography
Example of a mid-sized country single-wall brown floor and medium tone wood floor eat-in kitchen design in Atlanta with gray cabinets, blue backsplash, terra-cotta backsplash, stainless steel appliances, an island, a drop-in sink, shaker cabinets and quartz countertops
Example of a mid-sized country single-wall brown floor and medium tone wood floor eat-in kitchen design in Atlanta with gray cabinets, blue backsplash, terra-cotta backsplash, stainless steel appliances, an island, a drop-in sink, shaker cabinets and quartz countertops
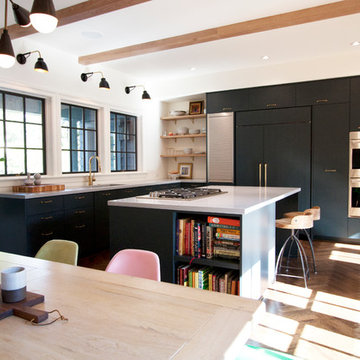
Example of a mid-sized transitional u-shaped dark wood floor eat-in kitchen design in Portland with a drop-in sink, flat-panel cabinets, gray cabinets, concrete countertops, an island and white backsplash
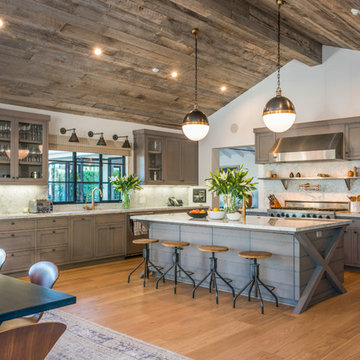
Contemporary home located in Malibu's Point Dume neighborhood. Designed by Burdge & Associates Architects.
Eat-in kitchen - large contemporary u-shaped light wood floor and brown floor eat-in kitchen idea in Los Angeles with a drop-in sink, recessed-panel cabinets, gray cabinets, marble countertops, white backsplash, marble backsplash, stainless steel appliances, an island and white countertops
Eat-in kitchen - large contemporary u-shaped light wood floor and brown floor eat-in kitchen idea in Los Angeles with a drop-in sink, recessed-panel cabinets, gray cabinets, marble countertops, white backsplash, marble backsplash, stainless steel appliances, an island and white countertops
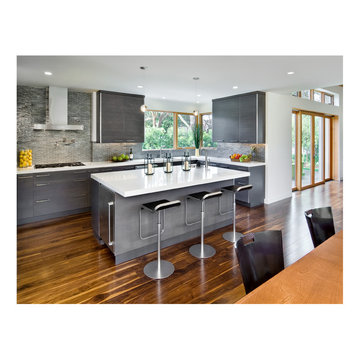
Example of a mid-sized minimalist l-shaped medium tone wood floor and brown floor eat-in kitchen design in San Francisco with a drop-in sink, flat-panel cabinets, gray cabinets, gray backsplash, stainless steel appliances and an island
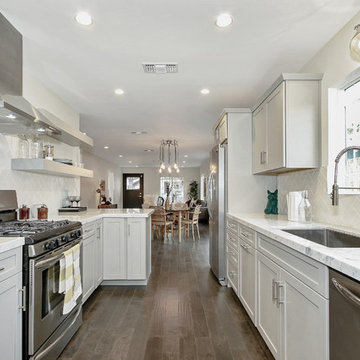
Enclosed kitchen - mid-sized transitional galley dark wood floor enclosed kitchen idea in Los Angeles with a drop-in sink, shaker cabinets, gray cabinets, marble countertops, white backsplash, subway tile backsplash, stainless steel appliances and no island
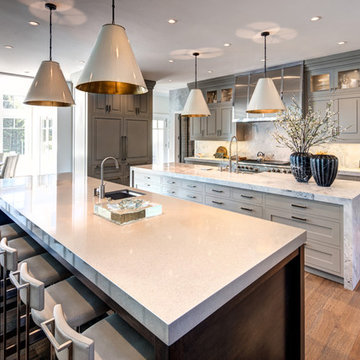
Inspiration for a huge transitional galley medium tone wood floor and brown floor open concept kitchen remodel in Orange County with a drop-in sink, gray cabinets, marble countertops, white backsplash, paneled appliances, two islands, raised-panel cabinets and stone tile backsplash
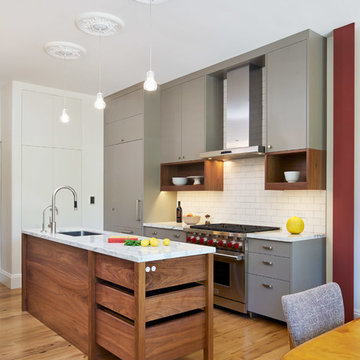
Mark Compton
Example of a minimalist galley dark wood floor kitchen design in San Francisco with a drop-in sink, flat-panel cabinets, gray cabinets, marble countertops, white backsplash, ceramic backsplash, stainless steel appliances and an island
Example of a minimalist galley dark wood floor kitchen design in San Francisco with a drop-in sink, flat-panel cabinets, gray cabinets, marble countertops, white backsplash, ceramic backsplash, stainless steel appliances and an island
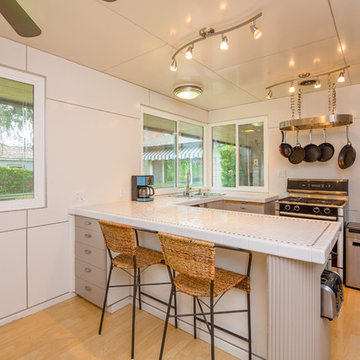
Transitional light wood floor kitchen photo in Orange County with a drop-in sink, gray cabinets and a peninsula
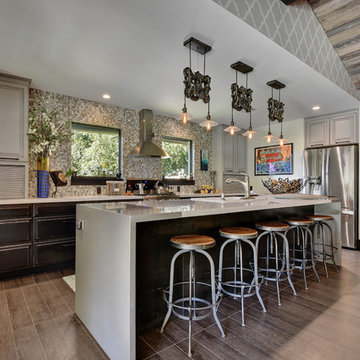
Allison Cartwright
Example of an eclectic kitchen design in Austin with a drop-in sink, raised-panel cabinets, gray cabinets, multicolored backsplash, mosaic tile backsplash, stainless steel appliances and an island
Example of an eclectic kitchen design in Austin with a drop-in sink, raised-panel cabinets, gray cabinets, multicolored backsplash, mosaic tile backsplash, stainless steel appliances and an island
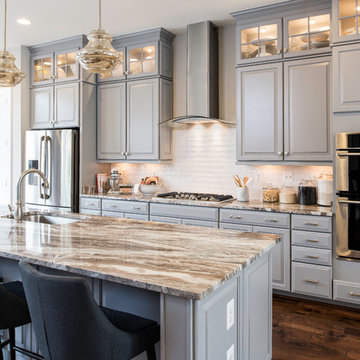
Elegant galley dark wood floor and brown floor kitchen photo in DC Metro with a drop-in sink, gray cabinets, white backsplash and stainless steel appliances
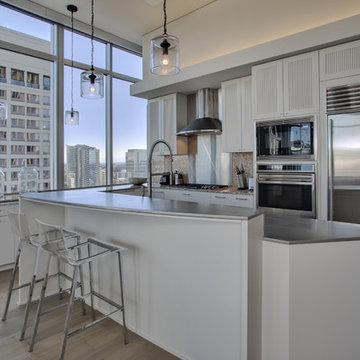
Open concept kitchen - mid-sized contemporary single-wall medium tone wood floor open concept kitchen idea in Seattle with gray cabinets, metallic backsplash, stainless steel appliances, an island, a drop-in sink, shaker cabinets and stainless steel countertops
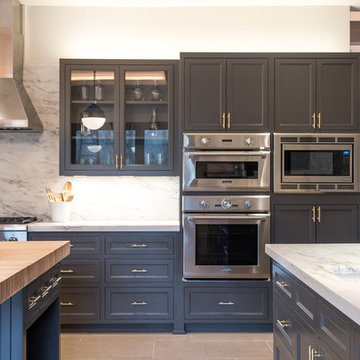
Example of a large transitional l-shaped limestone floor and beige floor eat-in kitchen design in Dallas with a drop-in sink, beaded inset cabinets, gray cabinets, marble countertops, white backsplash, an island, stone slab backsplash and stainless steel appliances
Kitchen with a Drop-In Sink and Gray Cabinets Ideas
1





