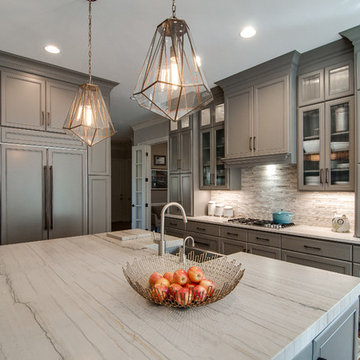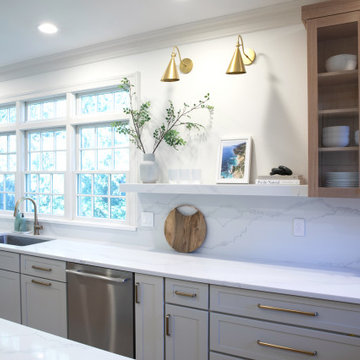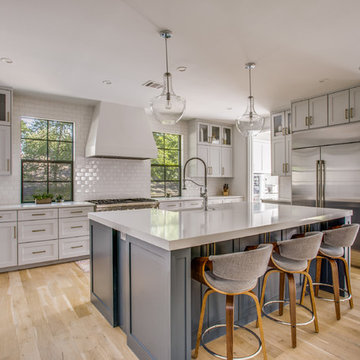Large Kitchen with Gray Cabinets Ideas
Refine by:
Budget
Sort by:Popular Today
1 - 20 of 41,589 photos

Awesome shot by Steve Schwartz from AVT Marketing in Fort Mill.
Large transitional single-wall light wood floor and brown floor eat-in kitchen photo in Charlotte with a single-bowl sink, recessed-panel cabinets, gray cabinets, limestone countertops, multicolored backsplash, marble backsplash, stainless steel appliances, an island and multicolored countertops
Large transitional single-wall light wood floor and brown floor eat-in kitchen photo in Charlotte with a single-bowl sink, recessed-panel cabinets, gray cabinets, limestone countertops, multicolored backsplash, marble backsplash, stainless steel appliances, an island and multicolored countertops

A spacious Tudor Revival in Lower Westchester was revamped with an open floor plan and large kitchen with breakfast area and counter seating. The leafy view on the range wall was preserved with a series of large leaded glass windows by LePage. Wire brushed quarter sawn oak cabinetry in custom stain lends the space warmth and old world character. Kitchen design and custom cabinetry by Studio Dearborn. Architect Ned Stoll, Stoll and Stoll. Pietra Cardosa limestone counters by Rye Marble and Stone. Appliances by Wolf and Subzero; range hood by Best. Cabinetry color: Benjamin Moore Brushed Aluminum. Hardware by Schaub & Company. Stools by Arteriors Home. Shell chairs with dowel base, Modernica. Photography Neil Landino.

This kitchen was designed for a family who decided to leave life in the big city and move up to Westchester for more room. The large space exuberates a calm, clean and classic feeling. “I love being brought in as a collaborative partner with both the architect and homeowner. It becomes my job as the kitchen designer to deliver on the vision of which the architect and homeowner are dreaming” says Bilotta Designer Randy O’Kane. The details become the focus, such as in this case, using just the right fluted Bendheim low iron Pyramid textured glass with just the correct proportions. Understanding the appliances (a mix of SubZero, Wolf and Miele) and their exterior panel and space requirements is critical. Framing out each doorway while lining up all the reveals can only happen when the architect has an eye for detail. Ira of Ira Grandberg Architects focuses on how all the surrounding rooms center on the kitchen so that from every angle you see one cohesive space, interfacing with the adjacent rooms. The client had specific "asks" as it related to the door style and color as well as the range and hood (a La Canche French Range by Art Culinaire in Matte Black with Brass Trim with a Custom Hood by Rangecraft.) Kismet is when there are "just the right" number of cooks creating this amazing kitchen. The challenge for the architect was designing a larger eat-in kitchen that did not feel overpowering. With all the light coming in from the many windows they wanted to keep the space bright but not use the typical white paint and so opted for a soft grey for the custom cabinetry. They decided to forgo the cabinet and countertop surfaces on the exterior wall so that they could have a large table for the family to eat meals at together. This also brought an enormous amount of light into the space – very inviting.
Bilotta Designer: Randy O’Kane
Photographer: Kirt Washington
Architect: Ira Grandberg Architects
Builder: ABC Construction

Whole house remodel in Narragansett RI. We reconfigured the floor plan and added a small addition to the right side to extend the kitchen. Thus creating a gorgeous transitional kitchen with plenty of room for cooking, storage, and entertaining. The dining room can now seat up to 12 with a recessed hutch for a few extra inches in the space. The new half bath provides lovely shades of blue and is sure to catch your eye! The rear of the first floor now has a private and cozy guest suite.

This captivating kitchen refacing was completed with Conestoga Wood Specialties. Modifications were made to some of the cabinets, including removing some upper cabinets to install a stunning open shelf made of quartz. The perimeter cabinets were refaced in Sherwin Williams Repose Gray with Rift Cut Natural Oak accents. Emerstone Borghini Silver Quartz counter tops and blacksplash and Top Knobs pulls in Honey Bronze complete the look.

Now more than ever, kitchens are the heart of our homes. This renovation couldn’t be a more perfect example. It has it all - room to gather, prepare a great meal, and an overall warmth and character that make it a favorite place in the home. Traditional details and materials, including walnut islands, a beamed ceiling, paneled cabinets, and handcrafted tile, creates a style that will stand the test of time.

This transitional style kitchen design in Gainesville is stunning on the surface with hidden treasures behind the kitchen cabinet doors. Crystal Cabinets with contrasting white and dark gray finish cabinetry set the tone for the kitchen style. The space includes a full butler's pantry with a round, hammered metal sink. The cabinetry is accented by Top Knobs hardware and an Ocean Beige quartzite countertop. The white porcelain tile backsplash features Ann Sacks tile in both the kitchen and butler's pantry. A tall pantry cabinet in the kitchen opens to reveal amazing storage for small kitchen appliances and gadgets, which is perfect for an avid home chef or baker. The bottom of this cabinet was customized for the client to create a delightful space for the kids to access an understairs play area. Our team worked with the client to find a unique way to meet the customer's requirement and create a one-of-a-kind space that is perfect for a family with kids. The kitchen incorporates a custom white hood and a farmhouse sink with a Rohl faucet. This kitchen is a delightful space that combines style, functionality, and customized features for a show stopping space at the center of this home.

shoot2sell
Example of a large transitional u-shaped light wood floor and beige floor open concept kitchen design in Dallas with a farmhouse sink, shaker cabinets, gray cabinets, quartz countertops, white backsplash, subway tile backsplash, stainless steel appliances, an island and white countertops
Example of a large transitional u-shaped light wood floor and beige floor open concept kitchen design in Dallas with a farmhouse sink, shaker cabinets, gray cabinets, quartz countertops, white backsplash, subway tile backsplash, stainless steel appliances, an island and white countertops

Large open kitchen with luxury details. Waterfall island top as well as a wood chopping block. Open shelving coordinates with the wood flooring. Fixtures and hardware add warmth and a contemporary feeling in golden brass. Light grey cabinetry.

This kitchen was designed by Kathryn in our Braintree showroom. This beautiful kitchen remodel features Showplace raised-panel cabinets with a gray paint, gorgeous Cambria quartz countertops with a pencil edge and full height backsplash, Berenson hardware, and Sub-Zero appliances. Unique features in this kitchen include an extra large island, finished paneling on all visible ends, including the fridge, dishwasher, trash compactor, and ice maker, as well as a custom bench attached to the island with extra storage drawers.
Cabinets: Showplace Chesapeake
Finish: Gun Smoke/Peppercorn Gray Wash (bench)
Counter tops: Cambria Quartz
Color: Brittanicca
Edge: Pencil
Hardware: Berenson Vested Interest

Eat-in kitchen - large contemporary l-shaped dark wood floor eat-in kitchen idea in Other with an undermount sink, recessed-panel cabinets, gray cabinets, granite countertops, beige backsplash, stone slab backsplash, paneled appliances and an island

Photo Credit: Al Pursley
This new home features custom tile, brick work, granite, painted cabinetry, custom furnishings, ceiling treatments, screen porch, outdoor kitchen and a complete custom design plan implemented throughout.

Allyson Lubow
Example of a large transitional single-wall light wood floor and beige floor open concept kitchen design in New York with a farmhouse sink, shaker cabinets, gray cabinets, quartz countertops, white backsplash, matchstick tile backsplash, stainless steel appliances and a peninsula
Example of a large transitional single-wall light wood floor and beige floor open concept kitchen design in New York with a farmhouse sink, shaker cabinets, gray cabinets, quartz countertops, white backsplash, matchstick tile backsplash, stainless steel appliances and a peninsula

Sleek and contemporary Crown Point Kitchen finished in Ellie Gray.
Photo by Crown Point Cabinetry
Eat-in kitchen - large contemporary l-shaped dark wood floor eat-in kitchen idea in New York with a farmhouse sink, beaded inset cabinets, gray cabinets, marble countertops, white backsplash, subway tile backsplash, stainless steel appliances and an island
Eat-in kitchen - large contemporary l-shaped dark wood floor eat-in kitchen idea in New York with a farmhouse sink, beaded inset cabinets, gray cabinets, marble countertops, white backsplash, subway tile backsplash, stainless steel appliances and an island

Cabinetry by Creative Woodworks, inc.
http://www.creativeww.com/
Inspiration for a large transitional light wood floor and beige floor kitchen remodel in Los Angeles with gray cabinets, quartzite countertops, brown backsplash, wood backsplash, an island, white countertops and shaker cabinets
Inspiration for a large transitional light wood floor and beige floor kitchen remodel in Los Angeles with gray cabinets, quartzite countertops, brown backsplash, wood backsplash, an island, white countertops and shaker cabinets

Marc Sowers Bespoke Woodwork
Inspiration for a large timeless l-shaped limestone floor enclosed kitchen remodel in Albuquerque with recessed-panel cabinets, gray cabinets, an island, a farmhouse sink, marble countertops, brown backsplash, brick backsplash and stainless steel appliances
Inspiration for a large timeless l-shaped limestone floor enclosed kitchen remodel in Albuquerque with recessed-panel cabinets, gray cabinets, an island, a farmhouse sink, marble countertops, brown backsplash, brick backsplash and stainless steel appliances

adamtaylorphotos.com
Example of a large classic l-shaped dark wood floor and brown floor eat-in kitchen design in Los Angeles with an undermount sink, white backsplash, paneled appliances, an island, recessed-panel cabinets, gray cabinets, quartz countertops and subway tile backsplash
Example of a large classic l-shaped dark wood floor and brown floor eat-in kitchen design in Los Angeles with an undermount sink, white backsplash, paneled appliances, an island, recessed-panel cabinets, gray cabinets, quartz countertops and subway tile backsplash

Organized drawers, like these. make cooking easier. These great cooks needed a space that allowed for entertaining and multiple work zones. Storage was optimized and is efficient with pull-outs and dividers. The kitchen has almost doubled in size and now includes two dishwashers for easy clean up. Lighting was appointed with sparkling pendants, task lighting under cabinets and even the island has a soft glow. A happy space with room to work and entertain. Photo: DeMane Design
Winner: 1st Place ASID WA, Large Kitchen

Inspiration for a large transitional galley porcelain tile and brown floor eat-in kitchen remodel in Los Angeles with an undermount sink, recessed-panel cabinets, gray cabinets, multicolored backsplash, porcelain backsplash, paneled appliances, an island and gray countertops

A partial remodel of a Marin ranch home, this residence was designed to highlight the incredible views outside its walls. The husband, an avid chef, requested the kitchen be a joyful space that supported his love of cooking. High ceilings, an open floor plan, and new hardware create a warm, comfortable atmosphere. With the concept that “less is more,” we focused on the orientation of each room and the introduction of clean-lined furnishings to highlight the view rather than the decor, while statement lighting, pillows, and textures added a punch to each space.
Large Kitchen with Gray Cabinets Ideas
1





