Kitchen with Green Cabinets and Paneled Appliances Ideas
Refine by:
Budget
Sort by:Popular Today
1 - 20 of 2,408 photos

Inspiration for a large timeless galley medium tone wood floor and brown floor kitchen remodel in San Francisco with an undermount sink, recessed-panel cabinets, green cabinets, multicolored backsplash, paneled appliances, no island, quartz countertops and ceramic backsplash
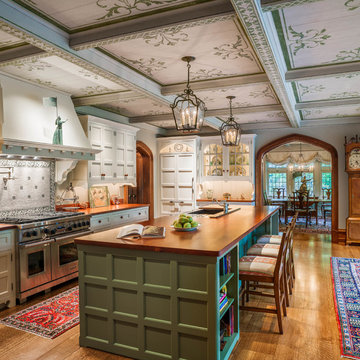
Inspiration for a timeless medium tone wood floor kitchen remodel in Philadelphia with an undermount sink, recessed-panel cabinets, green cabinets, wood countertops, white backsplash, paneled appliances and an island
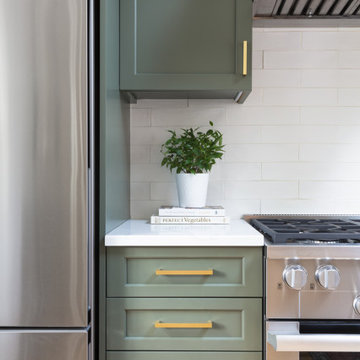
A green transitional kitchen that seamlessly blends the indoor spaces with the outdoors.
Inspiration for a transitional kitchen remodel in Boston with shaker cabinets, green cabinets, quartz countertops, white backsplash, ceramic backsplash, paneled appliances, an island and white countertops
Inspiration for a transitional kitchen remodel in Boston with shaker cabinets, green cabinets, quartz countertops, white backsplash, ceramic backsplash, paneled appliances, an island and white countertops

Chef's dream kitchen with a 60" gas range and extra storage built into the large island.
Inspiration for a large transitional u-shaped medium tone wood floor, brown floor and exposed beam kitchen remodel with an undermount sink, shaker cabinets, green cabinets, multicolored backsplash, paneled appliances, an island and multicolored countertops
Inspiration for a large transitional u-shaped medium tone wood floor, brown floor and exposed beam kitchen remodel with an undermount sink, shaker cabinets, green cabinets, multicolored backsplash, paneled appliances, an island and multicolored countertops
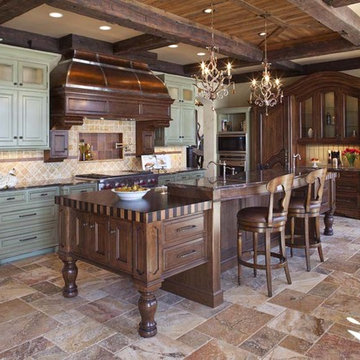
Christmas Lake Towering Achievement
Elegant galley kitchen photo in Minneapolis with raised-panel cabinets, green cabinets and paneled appliances
Elegant galley kitchen photo in Minneapolis with raised-panel cabinets, green cabinets and paneled appliances

A butler's pantry for a cook's dream. Green custom cabinetry houses paneled appliances and storage for all the additional items. White oak floating shelves are topped with brass railings. The backsplash is a Zellige handmade tile in various tones of neutral.

Mid-sized tuscan single-wall ceramic tile and black floor open concept kitchen photo in Los Angeles with flat-panel cabinets, green cabinets, quartz countertops, white backsplash, subway tile backsplash, paneled appliances, no island and white countertops

KitchenCRATE Custom Arrowwood Drive | Countertop: Bedrosians Glacier White Quartzite | Backsplash: Bedrosians Cloe Tile in White | Sink: Blanco Diamond Super Single Bowl in Concrete Gray | Faucet: Kohler Simplice Faucet in Matte Black | Cabinet Paint (Perimeter Uppers): Sherwin-Williams Worldly Gray in Eggshell | Cabinet Paint (Lowers): Sherwin-Williams Adaptive Shade in Eggshell | Cabinet Paint (Island): Sherwin-Williams Rosemary in Eggshell | Wall Paint: Sherwin-Williams Pearly White in Eggshell | For more visit: https://kbcrate.com/kitchencrate-custom-arrowwood-drive-in-riverbank-ca-is-complete/

Stacy Zarin-Goldberg
Mid-sized arts and crafts single-wall medium tone wood floor and brown floor open concept kitchen photo in DC Metro with an undermount sink, recessed-panel cabinets, green cabinets, quartz countertops, green backsplash, glass tile backsplash, paneled appliances, an island and gray countertops
Mid-sized arts and crafts single-wall medium tone wood floor and brown floor open concept kitchen photo in DC Metro with an undermount sink, recessed-panel cabinets, green cabinets, quartz countertops, green backsplash, glass tile backsplash, paneled appliances, an island and gray countertops
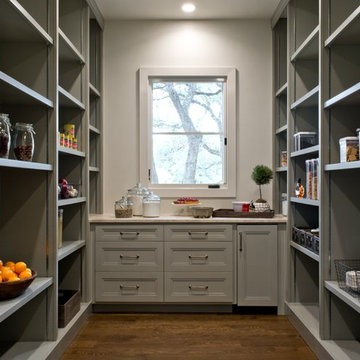
jennifer siu-rivera photography
Inspiration for a transitional l-shaped medium tone wood floor open concept kitchen remodel in Austin with an undermount sink, recessed-panel cabinets, green cabinets, quartzite countertops, green backsplash, stone slab backsplash, paneled appliances and an island
Inspiration for a transitional l-shaped medium tone wood floor open concept kitchen remodel in Austin with an undermount sink, recessed-panel cabinets, green cabinets, quartzite countertops, green backsplash, stone slab backsplash, paneled appliances and an island

Compost Drawer.
The Jack + Mare designed and built this custom kitchen and dining remodel for a family in Portland's Sellwood Westmoreland Neighborhood.
The wall between the kitchen and dining room was removed to create an inviting and flowing space with custom details in all directions. The custom maple dining table was locally milled and crafted from a tree that had previously fallen in Portland's Laurelhurst neighborhood; and the built-in L-shaped maple banquette provides unique comfortable seating with drawer storage beneath. The integrated kitchen and dining room has become the social hub of the house – the table can comfortably sit up to 10 people!
Being that the kitchen is visible from the dining room, the refrigerator and dishwasher are hidden behind cabinet door fronts that seamlessly tie-in with the surrounding cabinetry creating a warm and inviting space.
The end result is a highly functional kitchen for the chef and a comfortable and practical space for family and friends.
Details: custom cabinets (designed by The J+M) with shaker door fronts, a baker's pantry, built-in banquette with integrated storage, custom local silver maple table, solid oak flooring to match original 1925 flooring, white ceramic tile backsplash, new lighting plan featuring a Cedar + Moss pendant, all L.E.D. can lights, Carrara marble countertops, new larger windows to bring in more natural light and new trim.
The combined kitchen and dining room is 281 Square feet.
Photos by: Jason Quigley Photography
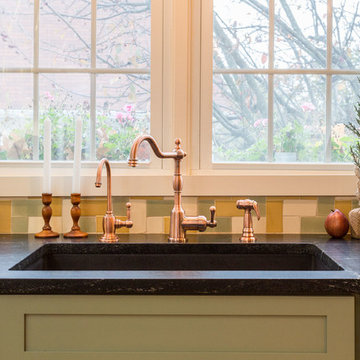
Example of a large country u-shaped medium tone wood floor eat-in kitchen design in Boston with a single-bowl sink, shaker cabinets, green cabinets, granite countertops, multicolored backsplash, glass tile backsplash, paneled appliances and two islands
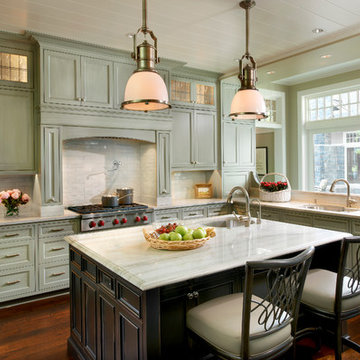
Example of a classic dark wood floor kitchen design in Chicago with an undermount sink, recessed-panel cabinets, green cabinets, white backsplash and paneled appliances
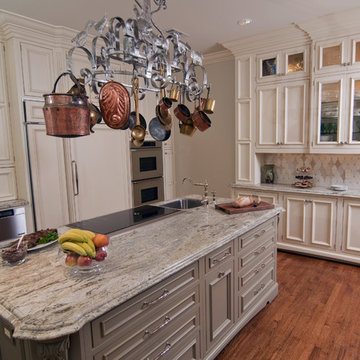
Cooks island complete with induction cooktop and prep sink. Fridge, freezer, warming drawer, microwave drawer and double ovens behind.
Inspiration for a timeless u-shaped eat-in kitchen remodel in Dallas with a farmhouse sink, recessed-panel cabinets, green cabinets, granite countertops, beige backsplash, stone tile backsplash and paneled appliances
Inspiration for a timeless u-shaped eat-in kitchen remodel in Dallas with a farmhouse sink, recessed-panel cabinets, green cabinets, granite countertops, beige backsplash, stone tile backsplash and paneled appliances
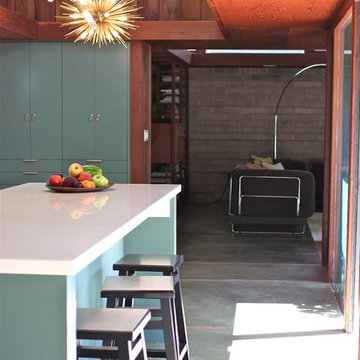
Example of a mid-century modern concrete floor kitchen design in San Francisco with flat-panel cabinets, green cabinets, quartz countertops and paneled appliances
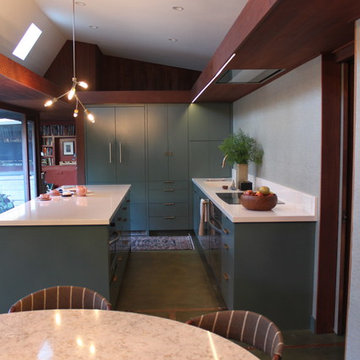
Example of a 1960s galley concrete floor eat-in kitchen design in San Francisco with an integrated sink, flat-panel cabinets, green cabinets, quartz countertops, white backsplash, paneled appliances and an island
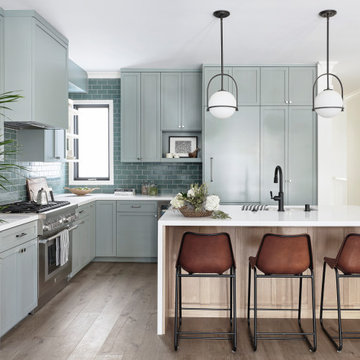
Inspiration for a mid-sized transitional l-shaped medium tone wood floor and brown floor open concept kitchen remodel in San Francisco with an undermount sink, shaker cabinets, green cabinets, quartz countertops, green backsplash, ceramic backsplash, an island, white countertops and paneled appliances
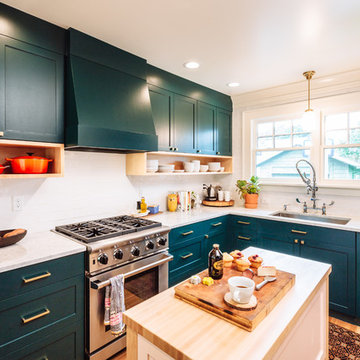
The Jack + Mare designed and built this custom kitchen and dining remodel for a family in Portland's Sellwood Westmoreland Neighborhood.
The wall between the kitchen and dining room was removed to create an inviting and flowing space with custom details in all directions. The custom maple dining table was locally milled and crafted from a tree that had previously fallen in Portland's Laurelhurst neighborhood; and the built-in L-shaped maple banquette provides unique comfortable seating with drawer storage beneath. The integrated kitchen and dining room has become the social hub of the house – the table can comfortably sit up to 10 people!
Being that the kitchen is visible from the dining room, the refrigerator and dishwasher are hidden behind cabinet door fronts that seamlessly tie-in with the surrounding cabinetry creating a warm and inviting space.
The end result is a highly functional kitchen for the chef and a comfortable and practical space for family and friends.
Details: custom cabinets (designed by The J+M) with shaker door fronts, a baker's pantry, built-in banquette with integrated storage, custom local silver maple table, solid oak flooring to match original 1925 flooring, white ceramic tile backsplash, new lighting plan featuring a Cedar + Moss pendant, all L.E.D. can lights, Carrara marble countertops, new larger windows to bring in more natural light and new trim.
The combined kitchen and dining room is 281 Square feet.
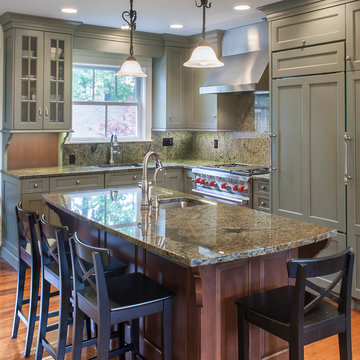
Example of a mid-sized classic l-shaped light wood floor eat-in kitchen design in Chicago with an undermount sink, flat-panel cabinets, green cabinets, granite countertops, brown backsplash, stone slab backsplash, paneled appliances and an island

Marty Paoletta
Example of a mid-sized transitional single-wall slate floor eat-in kitchen design in Nashville with a farmhouse sink, flat-panel cabinets, green cabinets, wood countertops, white backsplash, paneled appliances and an island
Example of a mid-sized transitional single-wall slate floor eat-in kitchen design in Nashville with a farmhouse sink, flat-panel cabinets, green cabinets, wood countertops, white backsplash, paneled appliances and an island
Kitchen with Green Cabinets and Paneled Appliances Ideas
1





