Kitchen with Green Cabinets, Granite Countertops and Beige Backsplash Ideas
Refine by:
Budget
Sort by:Popular Today
1 - 20 of 477 photos
Item 1 of 4
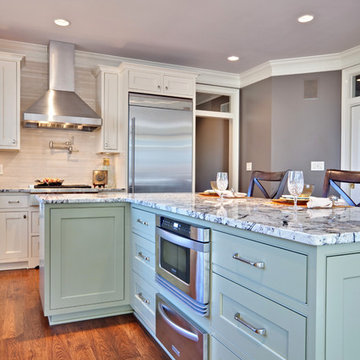
Inspiration for a contemporary kitchen remodel in Atlanta with stainless steel appliances, granite countertops, beaded inset cabinets, green cabinets and beige backsplash
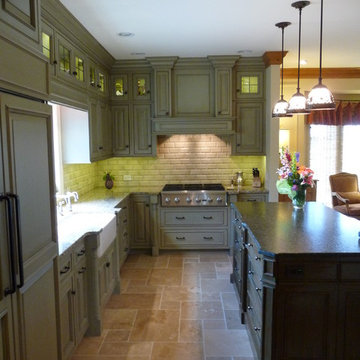
Example of a large classic l-shaped travertine floor and beige floor eat-in kitchen design in Other with a farmhouse sink, beaded inset cabinets, green cabinets, granite countertops, beige backsplash, ceramic backsplash, stainless steel appliances and an island
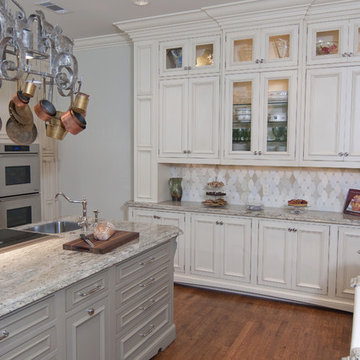
Island with sink and two dishwashers on one side and raised bar seating on the other. Bar chairs were designed and built by our artisans as well as dining table in breakfast room. Second island with prep sink and Termador Induction cooktop. Crestwood Traditional Roxbury Maple cabinets with a finish of Bordeaux Rembrandt (Artistry Collection which is an opaque color with a hand-applied glaze where base color is green) on island cabinets and a Cream finish on perimeter cabinets. 3 cm Costa Esmerelda polished granite countertops.
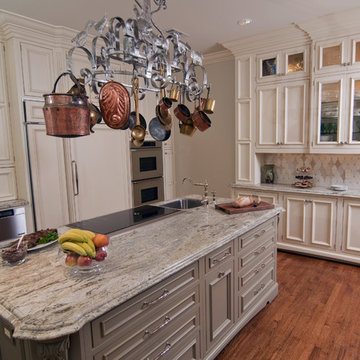
Cooks island complete with induction cooktop and prep sink. Fridge, freezer, warming drawer, microwave drawer and double ovens behind.
Inspiration for a timeless u-shaped eat-in kitchen remodel in Dallas with a farmhouse sink, recessed-panel cabinets, green cabinets, granite countertops, beige backsplash, stone tile backsplash and paneled appliances
Inspiration for a timeless u-shaped eat-in kitchen remodel in Dallas with a farmhouse sink, recessed-panel cabinets, green cabinets, granite countertops, beige backsplash, stone tile backsplash and paneled appliances
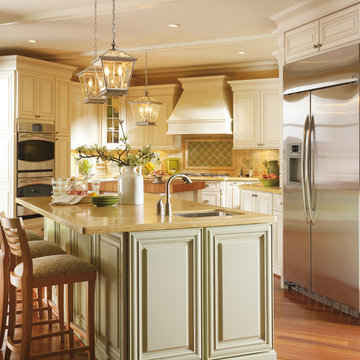
Example of a classic u-shaped eat-in kitchen design in Salt Lake City with an undermount sink, raised-panel cabinets, green cabinets, granite countertops, beige backsplash, ceramic backsplash and stainless steel appliances
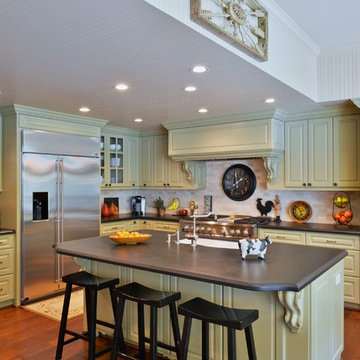
Michael Hunter
Example of a large classic l-shaped open concept kitchen design in Houston with an undermount sink, raised-panel cabinets, green cabinets, granite countertops, beige backsplash, stone tile backsplash, stainless steel appliances and an island
Example of a large classic l-shaped open concept kitchen design in Houston with an undermount sink, raised-panel cabinets, green cabinets, granite countertops, beige backsplash, stone tile backsplash, stainless steel appliances and an island
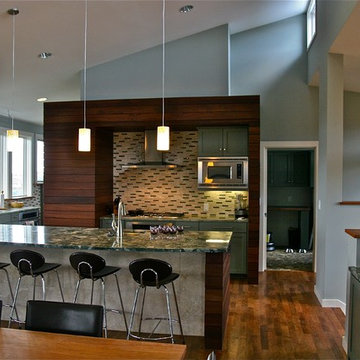
Photos by Alan K. Barley, AIA
This kitchen was designed for efficiency and openness and family interaction. Durable materials reduce the need for painting and add in ease of cleaning. The high north facing clerestory windows flood the interior with natural light.
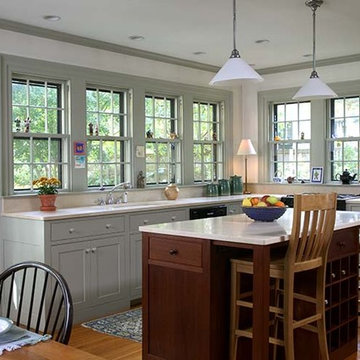
Photo by Randy O'Rourke
Eat-in kitchen - large traditional l-shaped medium tone wood floor eat-in kitchen idea in Boston with an undermount sink, recessed-panel cabinets, green cabinets, granite countertops, beige backsplash, stone slab backsplash and an island
Eat-in kitchen - large traditional l-shaped medium tone wood floor eat-in kitchen idea in Boston with an undermount sink, recessed-panel cabinets, green cabinets, granite countertops, beige backsplash, stone slab backsplash and an island
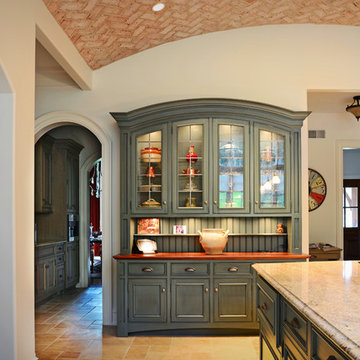
Awesome eclectic transitional contemporary expansive kitchen
Huge transitional single-wall ceramic tile eat-in kitchen photo in Philadelphia with an undermount sink, raised-panel cabinets, green cabinets, granite countertops, beige backsplash, ceramic backsplash, stainless steel appliances and an island
Huge transitional single-wall ceramic tile eat-in kitchen photo in Philadelphia with an undermount sink, raised-panel cabinets, green cabinets, granite countertops, beige backsplash, ceramic backsplash, stainless steel appliances and an island
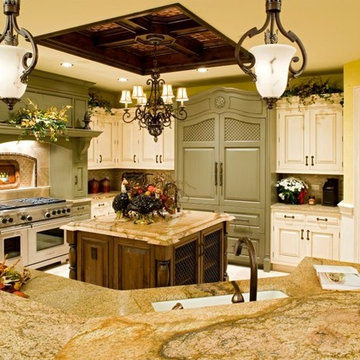
Example of a large classic l-shaped ceramic tile eat-in kitchen design in Chicago with a double-bowl sink, green cabinets, beige backsplash, two islands, raised-panel cabinets, paneled appliances and granite countertops
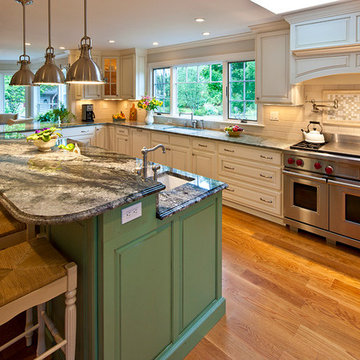
Costa Esmerelda Perimeter Granite Countertops with Delirium Granite 2-Tiered Island Top
Eat-in kitchen - transitional u-shaped medium tone wood floor eat-in kitchen idea in Philadelphia with an undermount sink, raised-panel cabinets, green cabinets, granite countertops, beige backsplash, stone tile backsplash and stainless steel appliances
Eat-in kitchen - transitional u-shaped medium tone wood floor eat-in kitchen idea in Philadelphia with an undermount sink, raised-panel cabinets, green cabinets, granite countertops, beige backsplash, stone tile backsplash and stainless steel appliances
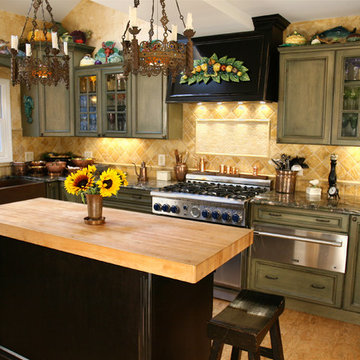
Completely custom kitchen/ addition in an old world style. Custom cabinetry, antique hardware, commercial grade appliances, custom copper farmhouse sink, 3" raised butcher block, custom hood is hinged for extra storage, antique light fixtures were wired to include down light over island. This kitchen has been featured in numerous design and real estate magazines. photo: KC Vansen
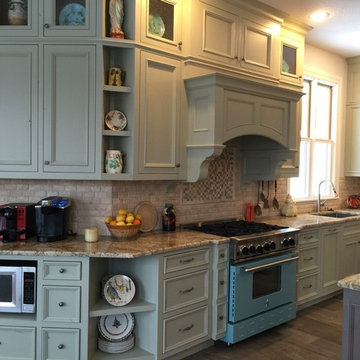
Example of a large transitional l-shaped porcelain tile kitchen pantry design in Other with an undermount sink, beaded inset cabinets, green cabinets, granite countertops, beige backsplash, stone tile backsplash, stainless steel appliances and an island
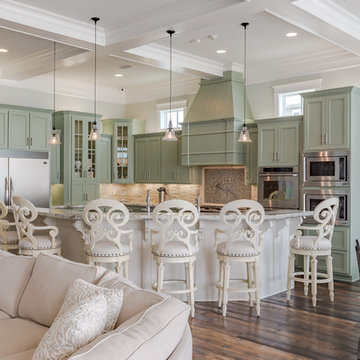
Inspiration for a large coastal l-shaped medium tone wood floor eat-in kitchen remodel in Miami with a farmhouse sink, flat-panel cabinets, green cabinets, granite countertops, beige backsplash, glass tile backsplash, stainless steel appliances and an island
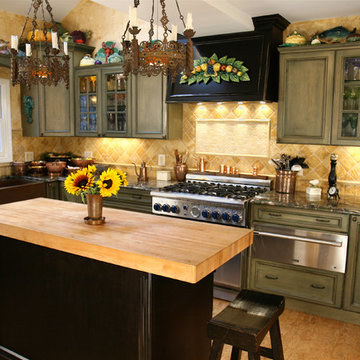
Featured in several design magazines, this completely custom kitchen was also an addition that joined 3 roof lines. Custom cabinetry, a 3" butcher block, farmhouse copper sink, commercial grade appliances, antique lighting modified into task lighting combine with cork flooring and sky lights. The custom hood was hinged to add extra storage when lifted. photo: KC Vansen
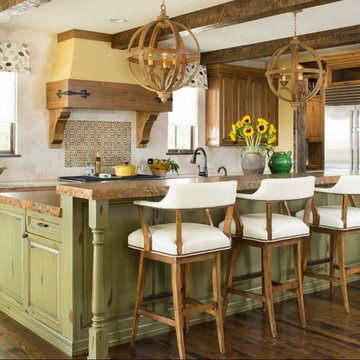
Crossville Studios custom hand-painted mural with 8x8" Durango tumbled backsplash.
Designed by Cheryl Scarlet - Design Transformations
Photographed by Kimberly Gavin Photography
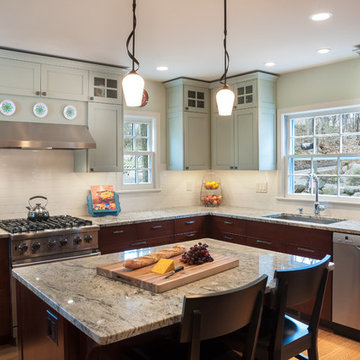
Emily Rose Imagery
Eat-in kitchen - mid-sized transitional u-shaped light wood floor eat-in kitchen idea in Detroit with a single-bowl sink, shaker cabinets, green cabinets, beige backsplash, ceramic backsplash, stainless steel appliances, an island and granite countertops
Eat-in kitchen - mid-sized transitional u-shaped light wood floor eat-in kitchen idea in Detroit with a single-bowl sink, shaker cabinets, green cabinets, beige backsplash, ceramic backsplash, stainless steel appliances, an island and granite countertops
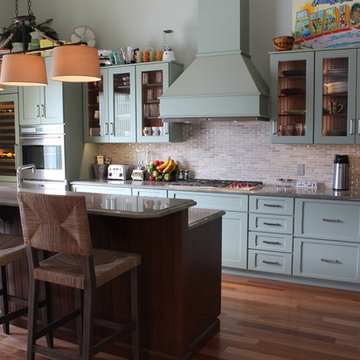
Here we have a large, expansive L-Shaped kitchen with
Photo Credit: Andrew Long
Eat-in kitchen - mid-sized transitional l-shaped light wood floor and beige floor eat-in kitchen idea in Philadelphia with an undermount sink, shaker cabinets, green cabinets, granite countertops, beige backsplash, ceramic backsplash, stainless steel appliances and an island
Eat-in kitchen - mid-sized transitional l-shaped light wood floor and beige floor eat-in kitchen idea in Philadelphia with an undermount sink, shaker cabinets, green cabinets, granite countertops, beige backsplash, ceramic backsplash, stainless steel appliances and an island
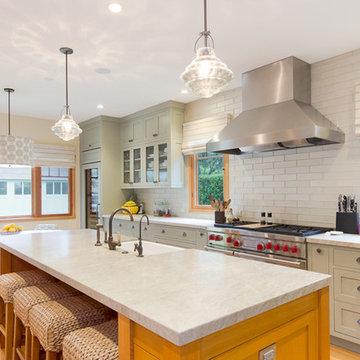
This kitchen remodel in the San Francisco Bay Area has an open floor plan, eat-in breakfast area, and a kitchen island sitting area all designed to encourage guests to join the action.
Kitchen with Green Cabinets, Granite Countertops and Beige Backsplash Ideas
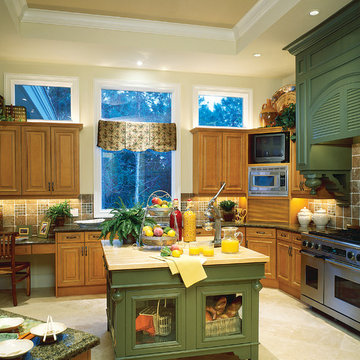
The Sater Design Collection's luxury, Mediterranean home plan "Colony Bay" (Plan #6928). http://saterdesign.com/product/colony-bay/
1





