Ceramic Tile Kitchen with Green Cabinets and Ceramic Backsplash Ideas
Refine by:
Budget
Sort by:Popular Today
1 - 20 of 552 photos
Item 1 of 4
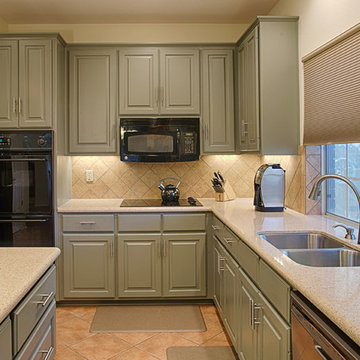
Example of a mid-sized classic u-shaped ceramic tile eat-in kitchen design in Austin with raised-panel cabinets, green cabinets, beige backsplash, ceramic backsplash, black appliances and an island

White square subway tile and Antique hexagon floor, this craftsmen kitchen spotlights the perfect balance of shape and pattern.
Tile Shown: 4x4 in Calcite; 8" Hexagon in Antique
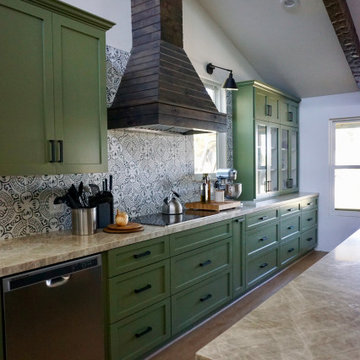
West wall highlights the stove hood and sink. You can also see the beams we added too.
Inspiration for a mid-sized country ceramic tile and beige floor eat-in kitchen remodel in Other with a farmhouse sink, shaker cabinets, green cabinets, quartzite countertops, multicolored backsplash, ceramic backsplash, stainless steel appliances, an island and beige countertops
Inspiration for a mid-sized country ceramic tile and beige floor eat-in kitchen remodel in Other with a farmhouse sink, shaker cabinets, green cabinets, quartzite countertops, multicolored backsplash, ceramic backsplash, stainless steel appliances, an island and beige countertops
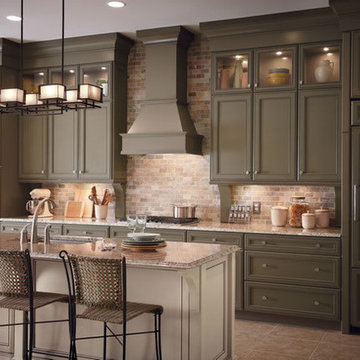
Inspiration for a large transitional single-wall ceramic tile open concept kitchen remodel in Denver with an undermount sink, recessed-panel cabinets, green cabinets, quartz countertops, beige backsplash, ceramic backsplash, an island and paneled appliances
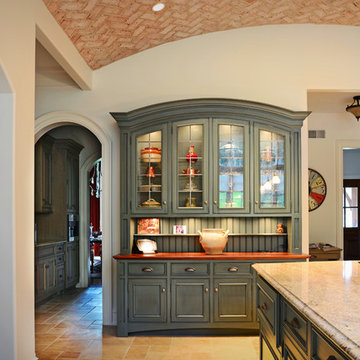
Awesome eclectic transitional contemporary expansive kitchen
Huge transitional single-wall ceramic tile eat-in kitchen photo in Philadelphia with an undermount sink, raised-panel cabinets, green cabinets, granite countertops, beige backsplash, ceramic backsplash, stainless steel appliances and an island
Huge transitional single-wall ceramic tile eat-in kitchen photo in Philadelphia with an undermount sink, raised-panel cabinets, green cabinets, granite countertops, beige backsplash, ceramic backsplash, stainless steel appliances and an island

This vintage condo in the heart of Lincoln Park (Chicago, IL) needed an update that fit with all the traditional moldings and details, but the owner was looking for something more fun than a classic white and gray kitchen. The deep green and gold fixtures give the kitchen a bold, but elegant style. We maximized storage by adding additional cabinets and taking them to the ceiling, and finished with a traditional crown to align with much of the trim throughout the rest of the space. The floors are a more modern take on the vintage black/white hexagon that was popular around the time the condo building was constructed. The backsplash emulates something simple - a white tile, but adds in variation and a hand-made look give it an additional texture, and some movement against the counters, without being too busy.
https://123remodeling.com/ - Premium Kitchen & Bath Remodeling in Chicago and the North Shore suburbs.
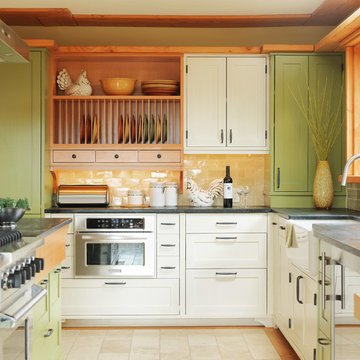
Photography by Susan Teare
Inspiration for a large rustic l-shaped ceramic tile open concept kitchen remodel in Burlington with a farmhouse sink, recessed-panel cabinets, green cabinets, onyx countertops, gray backsplash, ceramic backsplash, stainless steel appliances and an island
Inspiration for a large rustic l-shaped ceramic tile open concept kitchen remodel in Burlington with a farmhouse sink, recessed-panel cabinets, green cabinets, onyx countertops, gray backsplash, ceramic backsplash, stainless steel appliances and an island
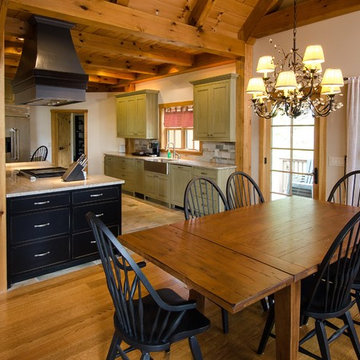
Paul Rogers
Inspiration for a mid-sized timeless galley ceramic tile eat-in kitchen remodel in Burlington with a farmhouse sink, flat-panel cabinets, green cabinets, granite countertops, gray backsplash, ceramic backsplash, stainless steel appliances and an island
Inspiration for a mid-sized timeless galley ceramic tile eat-in kitchen remodel in Burlington with a farmhouse sink, flat-panel cabinets, green cabinets, granite countertops, gray backsplash, ceramic backsplash, stainless steel appliances and an island
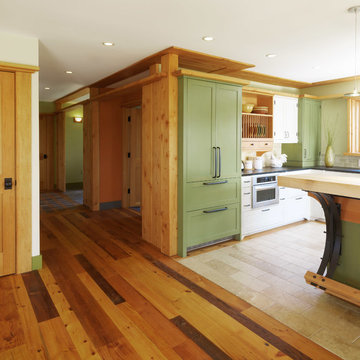
Photography by Susan Teare
Open concept kitchen - large rustic l-shaped ceramic tile open concept kitchen idea in Burlington with recessed-panel cabinets, green cabinets, gray backsplash, ceramic backsplash, stainless steel appliances and an island
Open concept kitchen - large rustic l-shaped ceramic tile open concept kitchen idea in Burlington with recessed-panel cabinets, green cabinets, gray backsplash, ceramic backsplash, stainless steel appliances and an island
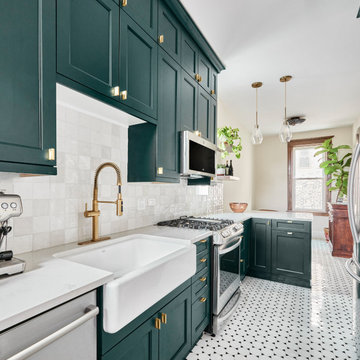
This vintage condo in the heart of Lincoln Park (Chicago, IL) needed an update that fit with all the traditional moldings and details, but the owner was looking for something more fun than a classic white and gray kitchen. The deep green and gold fixtures give the kitchen a bold, but elegant style. We maximized storage by adding additional cabinets and taking them to the ceiling, and finished with a traditional crown to align with much of the trim throughout the rest of the space. The floors are a more modern take on the vintage black/white hexagon that was popular around the time the condo building was constructed. The backsplash emulates something simple - a white tile, but adds in variation and a hand-made look give it an additional texture, and some movement against the counters, without being too busy.
https://123remodeling.com/ - Premium Kitchen & Bath Remodeling in Chicago and the North Shore suburbs.
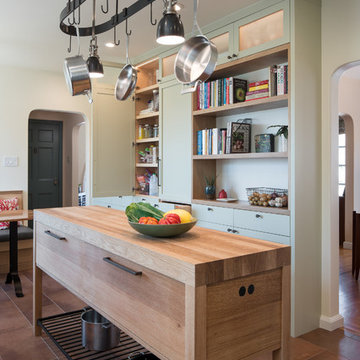
Mark Compton
Enclosed kitchen - mid-sized contemporary single-wall ceramic tile and brown floor enclosed kitchen idea in San Francisco with an undermount sink, shaker cabinets, green cabinets, marble countertops, white backsplash, ceramic backsplash, stainless steel appliances, an island and black countertops
Enclosed kitchen - mid-sized contemporary single-wall ceramic tile and brown floor enclosed kitchen idea in San Francisco with an undermount sink, shaker cabinets, green cabinets, marble countertops, white backsplash, ceramic backsplash, stainless steel appliances, an island and black countertops
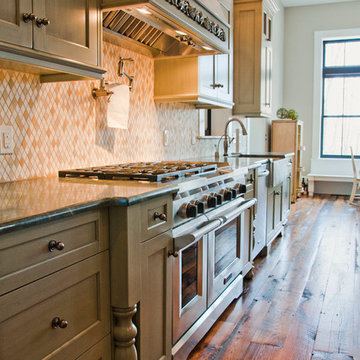
Luxury living done with energy-efficiency in mind. From the Insulated Concrete Form walls to the solar panels, this home has energy-efficient features at every turn. Luxury abounds with hardwood floors from a tobacco barn, custom cabinets, to vaulted ceilings. The indoor basketball court and golf simulator give family and friends plenty of fun options to explore. This home has it all.
Elise Trissel photograph
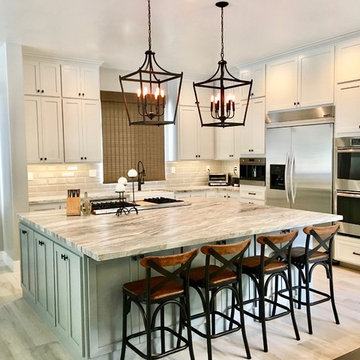
Large trendy l-shaped ceramic tile and beige floor eat-in kitchen photo in San Diego with a farmhouse sink, shaker cabinets, green cabinets, granite countertops, green backsplash, ceramic backsplash, stainless steel appliances, an island and gray countertops
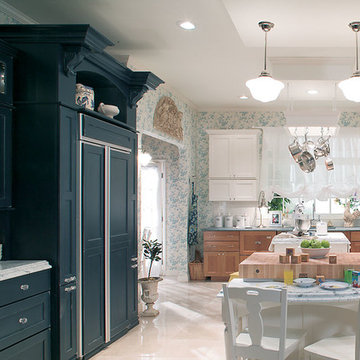
Inspiration for a large transitional l-shaped ceramic tile eat-in kitchen remodel in Denver with an integrated sink, shaker cabinets, green cabinets, quartz countertops, yellow backsplash, ceramic backsplash, colored appliances and an island

This fun and quirky kitchen is all thing eclectic. Pink tile and emerald green cabinets make a statement. With accents of pine wood shelving and butcher block countertop. Top it off with white quartz countertop and hexagon tile floor for texture. Of course, the lipstick gold fixtures!
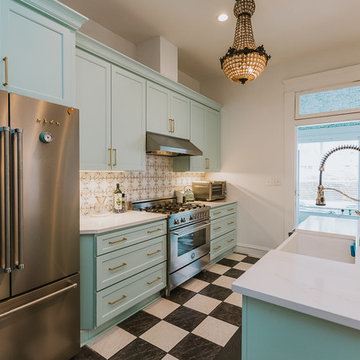
Example of a large trendy single-wall ceramic tile and black floor eat-in kitchen design in Austin with a farmhouse sink, shaker cabinets, green cabinets, wood countertops, multicolored backsplash, ceramic backsplash, stainless steel appliances, an island and white countertops
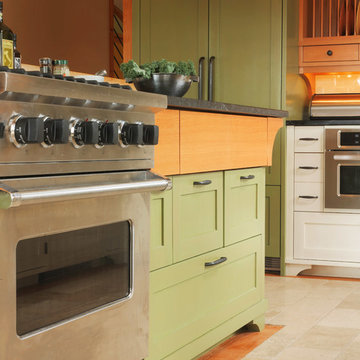
Photography by Susan Teare
Example of a large mountain style l-shaped ceramic tile open concept kitchen design in Burlington with a farmhouse sink, recessed-panel cabinets, green cabinets, gray backsplash, ceramic backsplash, stainless steel appliances and an island
Example of a large mountain style l-shaped ceramic tile open concept kitchen design in Burlington with a farmhouse sink, recessed-panel cabinets, green cabinets, gray backsplash, ceramic backsplash, stainless steel appliances and an island
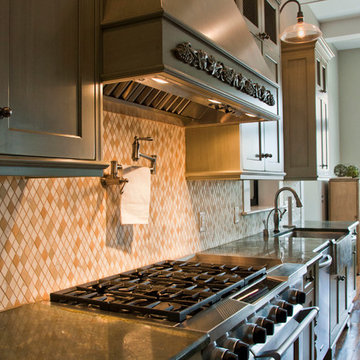
Luxury living done with energy-efficiency in mind. From the Insulated Concrete Form walls to the solar panels, this home has energy-efficient features at every turn. Luxury abounds with hardwood floors from a tobacco barn, custom cabinets, to vaulted ceilings. The indoor basketball court and golf simulator give family and friends plenty of fun options to explore. This home has it all.
Elise Trissel photograph
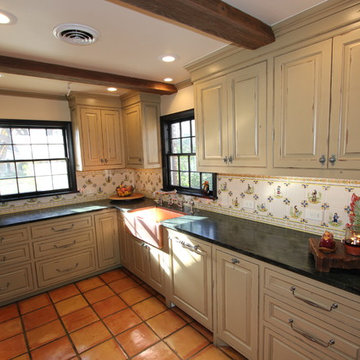
This farmhouse style kitchen remodel is filled with unique and striking features including exposed wood beams, a curved brick nook for the range with a copper backsplash, light green cabinetry and black granite countertops and a terra cotta tile floor.
Ceramic Tile Kitchen with Green Cabinets and Ceramic Backsplash Ideas
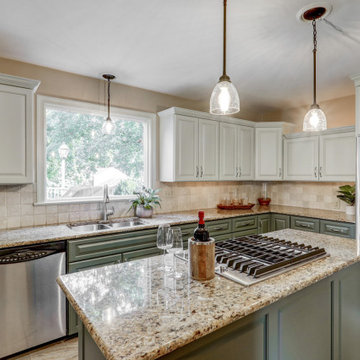
Kitchen refresh with updated custom cabinet doors and fronts
Example of a mid-sized transitional l-shaped ceramic tile and beige floor eat-in kitchen design in Other with a double-bowl sink, raised-panel cabinets, green cabinets, granite countertops, beige backsplash, ceramic backsplash, stainless steel appliances, an island and beige countertops
Example of a mid-sized transitional l-shaped ceramic tile and beige floor eat-in kitchen design in Other with a double-bowl sink, raised-panel cabinets, green cabinets, granite countertops, beige backsplash, ceramic backsplash, stainless steel appliances, an island and beige countertops
1





